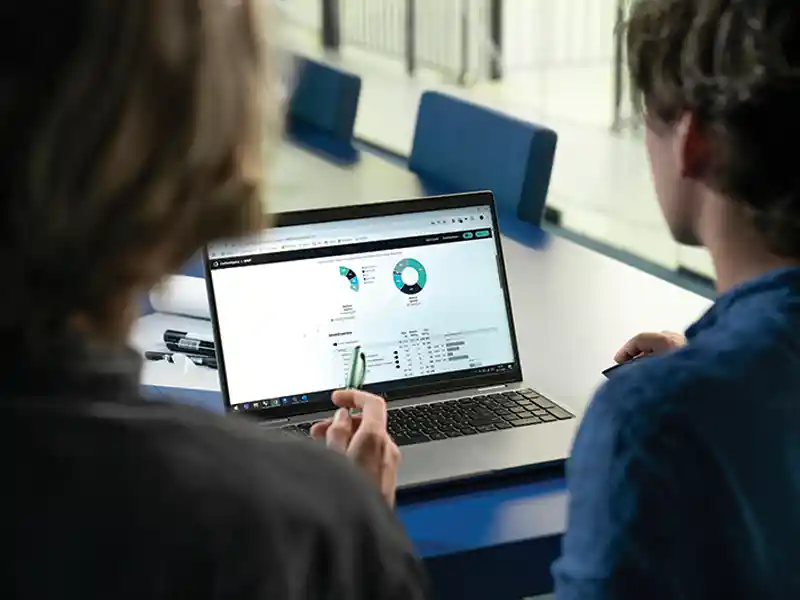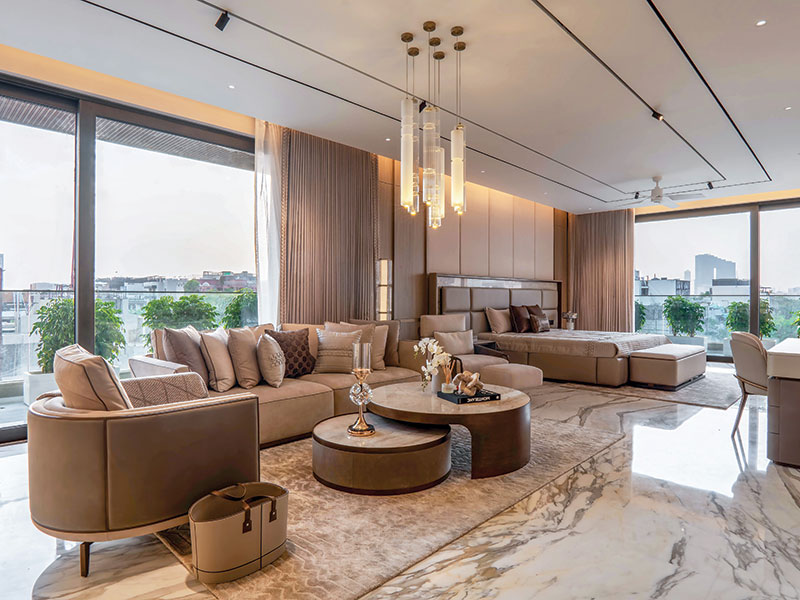Glass as a material has inspired designers for centuries. In the last few decades though, innovation in glass manufacturing technology has presented designers with varied types of glass to play with. Glass is now available in a range of colors, thicknesses, and sizes. It comes with special properties that make it stronger, heat resistant, energy-efficient, increases light transmission, etc.
There is no doubt about it. Architects and designers are having a lot of fun with glass. So much so that glass has become the most commonly used material in buildings today. Let us take a journey through some of the more interesting usage of glass in recent architecture.
Glass and light
James Carpenter based in New York has to his credit some of the most remarkable experiments with glass and light in recent times. His studio is not just involved in architectural design, but treats glass as a material to be designed and actually specifies the treatment to be given to the laminated glass to be used in a project. At times, more than ten different layers of different types of glass are sandwiched together to make up a complex glass to be used. Each of these layers could have a different property and the composite effect of the sandwiched glass is painstakingly modeled before using it in a building.There are no barriers to the way glass is used and the objective is usually to generate maximum daylight and to generate interesting lighting effects from natural daylight. For this, the edge of the glass sometimes plays a larger role than the plate surface. Glass interlayers and films also contribute to creating a desired effect. A favorite technique is to use prisms and other light-reflecting mechanisms to redirect sunlight to hit the ceiling or a specially designed surface. Essentially, the four properties of light rays—reflection, refraction, luminosity and transparency—are used in varying combination to generate unique effects.
The most remarkable achievement of James Carpenter has been the Dichroic Light Field that was used in the Millenium Building in New York in 1997. The dichroic coating consists of 14 layers of metal oxides put in place through vacuum deposition. These selectively interfere with the wavelengths of light so that, as light moves, different degrees of light are reflected and transmitted and colors seem to change. The dichroic coating is fragile and is laminated with the glass and hermetically sealed. In the Millenium Building, the coating creates an illusion of light coming from within the building. This is achieved by affixing perpendicular fins to the wall extending two feet into space, which have internal dichroic coatings within them.
Response to context
Cesar Pelli and Associates, a firm that shot to fame with the Petronas towers, is a name to reckon with today and has carved a niche for itself in the design of skyscrapers. Most of these projects have used steel and glass as the prominent materials. In terms of design, client aspirations and context are the two major criteria for design evolution and detailing. For this reason, each project looks distinctly different.In terms of glass, the firm has favored the use of high performance coating technology, especially low-e coatings since the time they were introduced, as early as 1997. The endeavor is to create a wall of glass that offers unblocked vision from the inside looking out.
An interesting project is the Winter Gardens project that the firm completed at Canary Wharf in London. The East Winter Garden is highly sculptural and has a laminated glass barrel roof rising 28 meters high and making the space look like a giant urban room. The West Winter Garden is simple, an abstract glass box with a light and elegant structure.
Glass is used extensively in this project, for the roofs and skylights, and for staircases and floors. There are glass pavilions and internally lit glass benches, art glass walls and ceilings. Glass balustrades are an important feature that use toughened and heat soaked safety glass. All the features use various forms of laminated glass.
Poetry in glass
Eric Owen Moss is an innovative designer with a focus on free forms. He is involved with a number of renovation projects for industrial buildings in Culver City, Los Angeles. The piece that really stands out is The Umbrella, completed in 1999. It is a sculptural architectural form fabricated in laminates glass that is attached to an existing structure at a corner. Moss looks at architecture and design as something that free you rather than as a problem-solving exercise.In the Queen's Museum project in New York, Moss was asked to expand the existing museum and add a space for the performing arts. He has removed the central part of the existing building and then enclosed the entire structure in a flowing roof of laminated glass that drapes the functions of the various spaces in a simultaneously translucent, transparent and opaque way. In the Smithsonian Museum, he has used tubes of glass suspended from the ceiling to create a dramatic effect.
Invisible facades
Odile Decq is a Parisian lady architect with a flair for making really stylish buildings that have the ability to fit into the topography of a city like a glove. She has designed an astonishing variety of projects—urban architecture, renovations, refurbishments, houses, studios, offices—you name it, she has traversed the path of scale and form, time and material.Glass, however, is a favorite with her. The Benoit Cornette is one unusual application, where she highlighted the corner of an existing and slightly dilapidated building and brought it resounding back into modern usage with the warm design gesture of extension, built in glass.
The Banque Populaire de 'Ouest is another exemplary use of glass, for which an ionoplast layer was used for the higher strength it gives the glass. The sheer horizontal façade expresses an immense faith in the power and strength of glass as a material.
It is no wonder that Saint Gobain chose her as their architect for their Glass Research Centre located in Paris. This building, completed in the year 2000, brought to the fore Odile's philosophy of using glass to create a magical façade that appears almost invisible and allows the outside and inside to merge completely.
The lightness of glass
Helmut Jahn and Werner Sobek have worked together on a number of buildings using glass. While Jahn's office is in Chicago and his origins German, Sobek is based in Stuttgart in Germany.Their emphasis is on reducing the weight of buildings. Minimal weight and maximum size is the motto for several of their collaborative projects. Their approach is technical and like many European designers, they come to design from an engineering standpoint rather than a purely architectural one.
Their concerns are therefore in the area of resisting internal load, the behavior of glass in a post-breakage environment and stiffness.
The Sony Center in Berlin, located at the city's historic Potsdamer Platz is an arrangement of complex buildings grouped around a central atrium. It is a living example of the success of mixed use urban design, with residences, offices, large cinemas and a museum of fine art, all in co-existence with each other. The building is a symbol of a new technical vision and order that was being brought into Berlin during its reconstruction. The glass facade and roof act as a fabric that moderates both natural and artificial light in the buildings, making them luminous rather than just lighted. It is new form of culture for the city and a glass masterpiece, no less.
Another good example of the concept of lightness with glass is the HA-LO Headquarters building in Chicago, where the RCC frame is glazed with laminated glass floor-to-ceiling panels covering an area measuring 64 x 56 meters. It is a surprisingly simple building bonded together by the luminous glass façade and more importantly, it is a clear break away from the retro style preferred by most American clients.
Another project that will be completed this year is the Max Tower in Frankfurt. This is a 63-storey building, in the shape of an incised ellipse designed to cut the bulk of its tall neighbors. The strategy here has been to make the building lighter, look less material and make it transparent towards the top. The roof skin has laminated glass panels supported by a grid of hollow steel sections and the vertical building envelope is also made of laminated glass and steel. The façade is also an energy-efficient design that incorporates windbreaks, sun blinds, rain covers and safety barriers.















