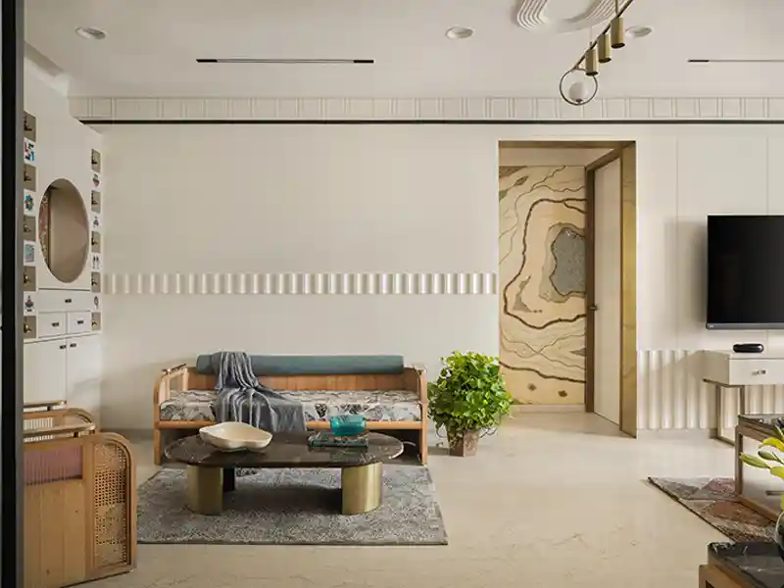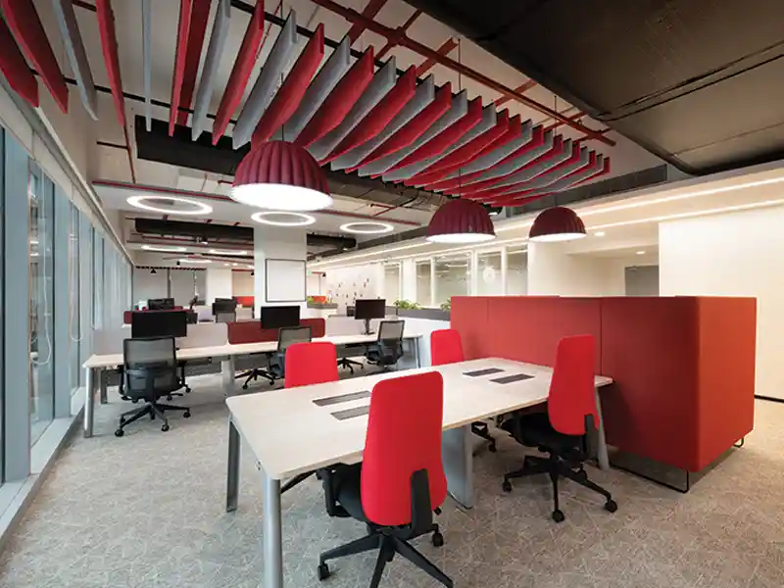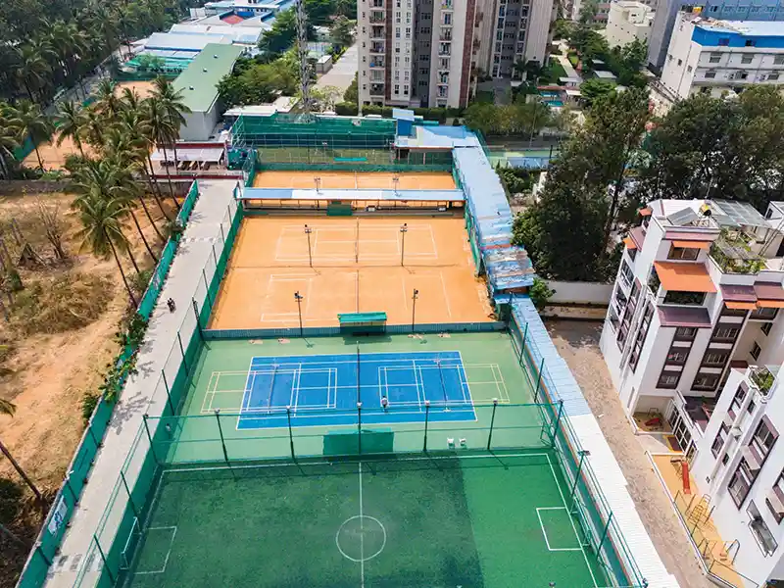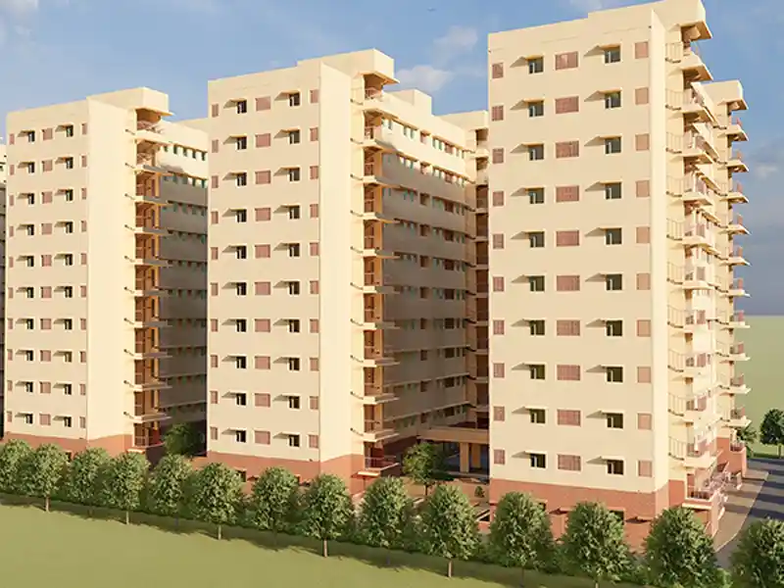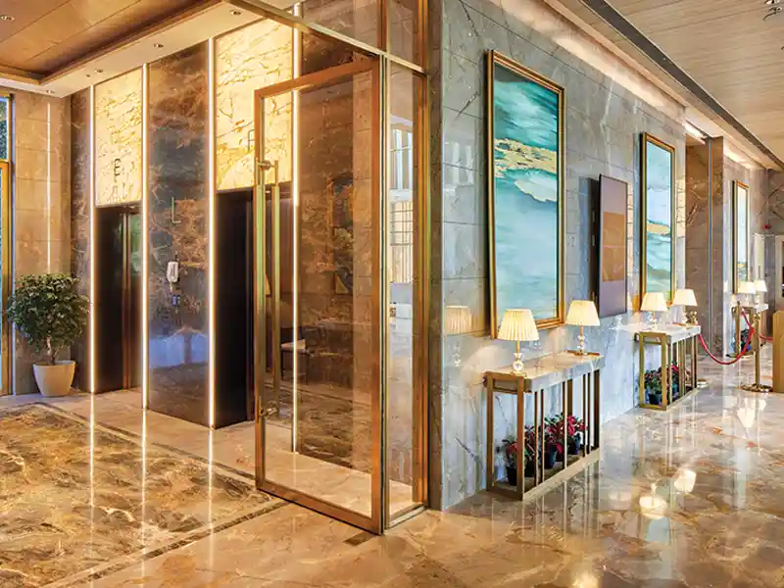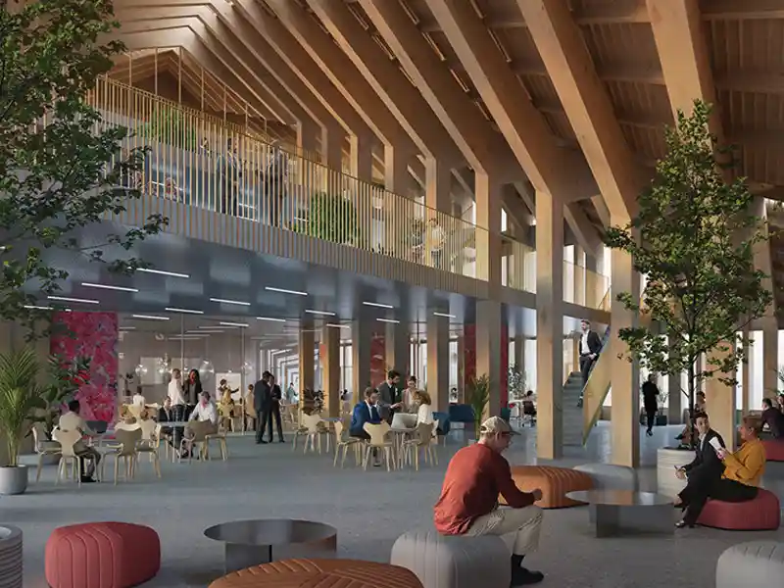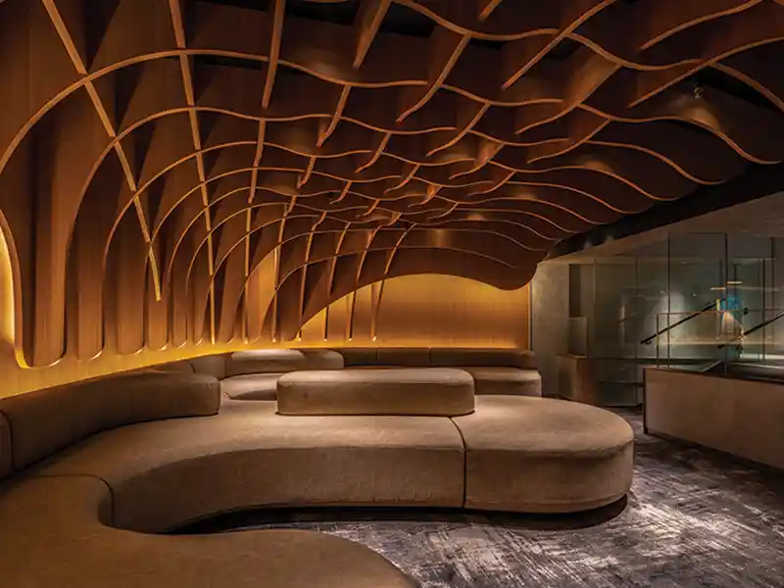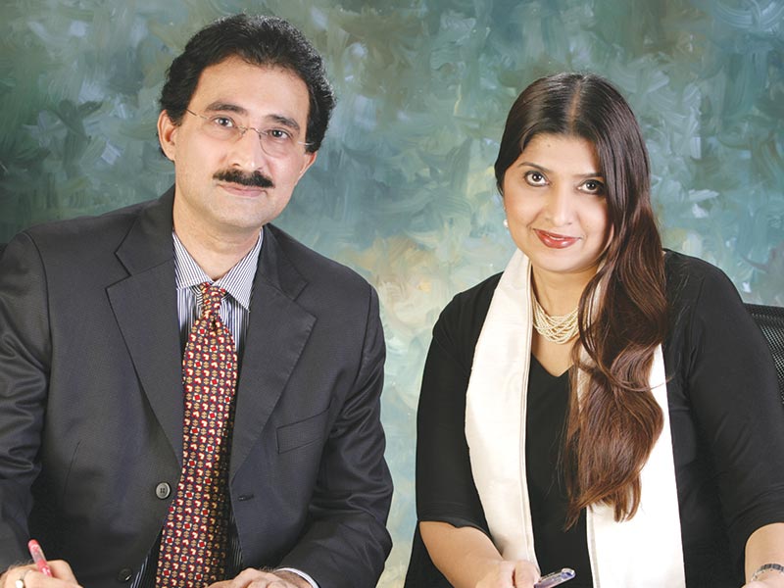
The competition for constructing the tallest building is yet another driver. Over the past 20 years there has been a move towards creating iconic constructions that become major landmarks within the city. There are over 4 million high-rise buildings across the globe, with a further 3.5 million proposed.
The Residential Package
The biggest occupier groups in high-rise residences will be young singles or couples, successful business people without children, and retirees. That makes the demographics very specific and sets different parameters for design and allows us to develop new products for new lifestyles. Residents will have their own cinemas, meeting spaces, dining rooms, living rooms, lounges, spas – you name it. With the ageing population, you would not go wrong with a karaoke room. Apartments will have small kitchens, but residents would have on-demand access to a larger one if they were throwing a party or having family to visit. It's hotel amenities in a residential package, so people live in a hotel-like environment and pay an extra fee.
The new sustainable skyscraper houses a diverse program organized around a comprehensive system of vertical transportation. Mixed-use structures entail a more complex spatial logic than that developed for commercial buildings with connecting spaces for organizing interior circulation. Public space has now become interiorized within a self-sufficient stratified skyscraper
Design to Compensate for Solitary Lifestyles
In many tall apartment buildings, there is scant interaction with other residents – you just go up in the lift, come out into your stairwell and go into your house. Advances in technology mean you could potentially work from home and have your shopping delivered to you. Buildings will need to be designed to compensate for more solitary lifestyles. Applying Horizontal Space Concepts to High-Rise and translating these lessons from horizontal spaces to vertical ones will be the next great urban design challenge.
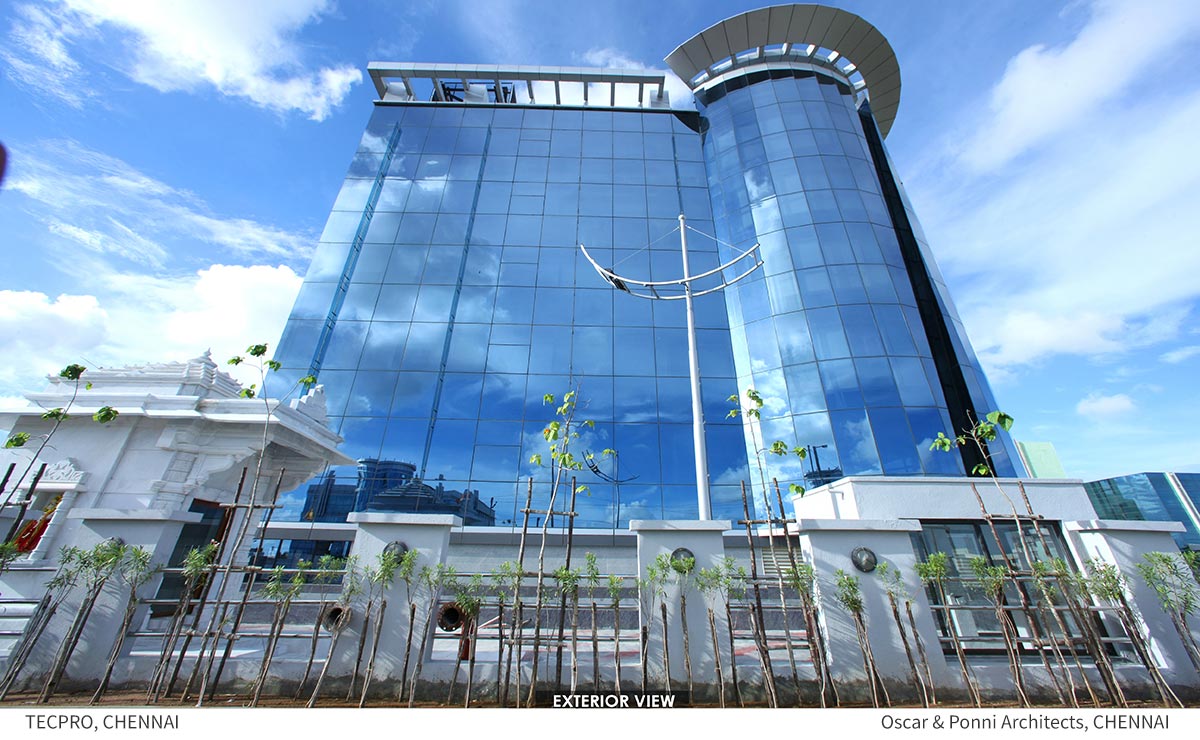
Sustainable Technologies
As a major energy consumer, the tall building does not ordinarily conjure images of sustainable design. But a new generation of tall buildings is incorporating new developments in technology and design to produce smarter, energy-efficient buildings.
Tall buildings conceived as "vertical garden cities" can use urban space and resources more efficiently and, at the same time, create more user-friendly and habitable buildings. Consequently, future sustainable high-rise buildings will need to be even more energy-efficient and functionally diverse with emphasis on multi-functionality that consolidate living, working, retail, and leisure spaces into a single building.
The relationship between tall buildings and their urban infrastructure must also be considered. Transportation systems, water and waste distribution, energy, and heating and cooling must be considered relative to the tall building and their impact on the city's physical resources and infrastructure in terms of sustainable design. Finally, concepts such as mega-structures and mega-buildings will need to be revised and allied with new building systems technology to meet the challenges of future sustainable tall buildings that are integrated with their urban habitats.

