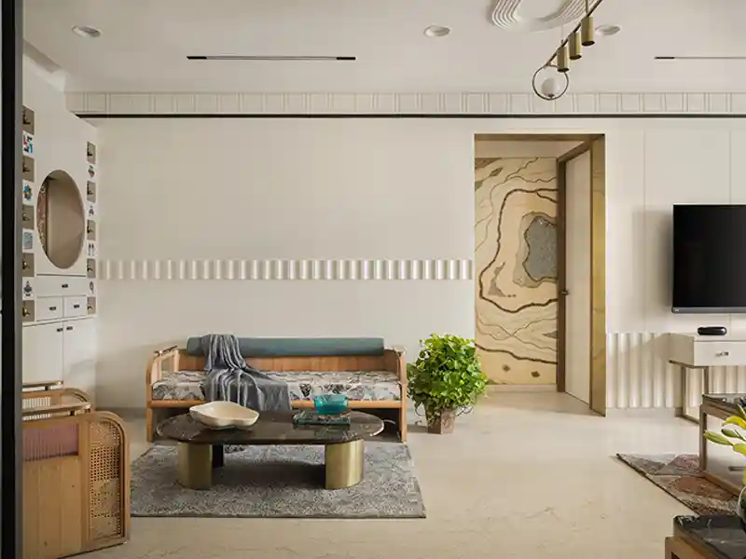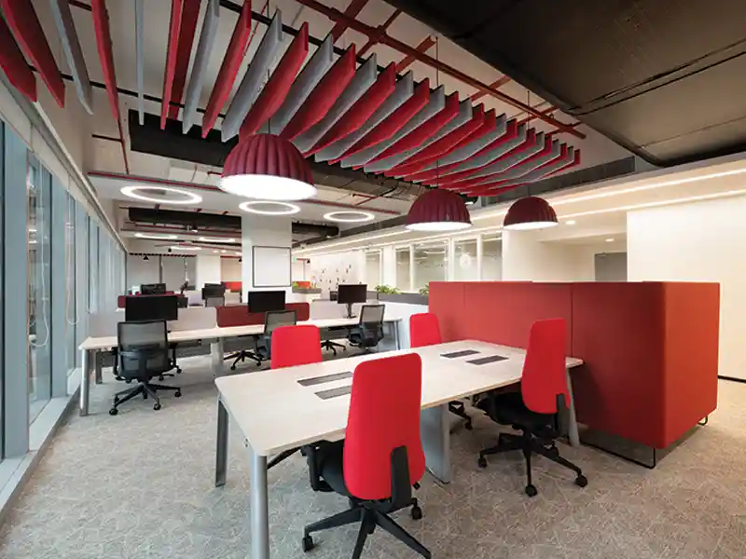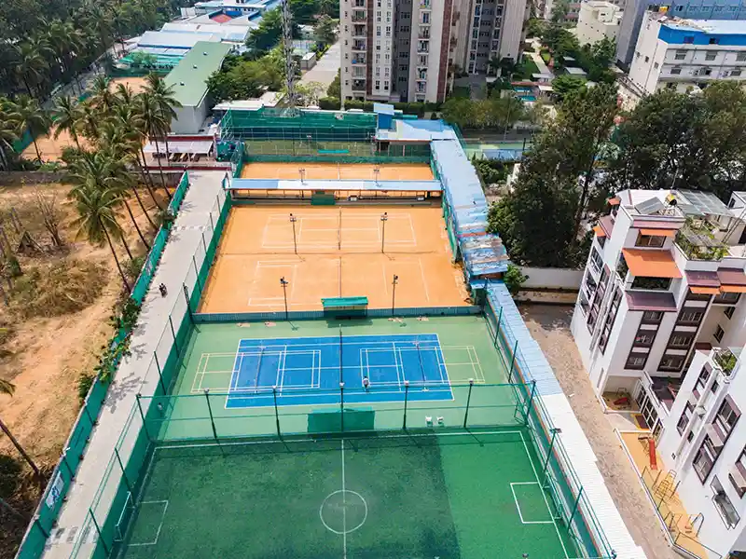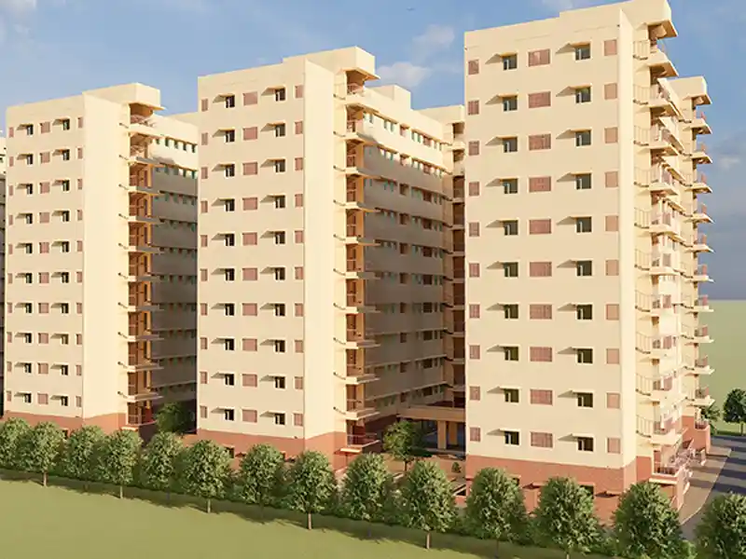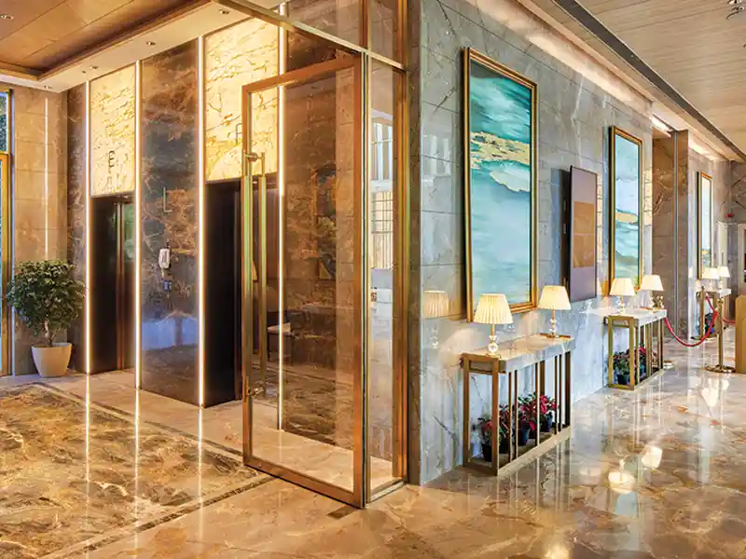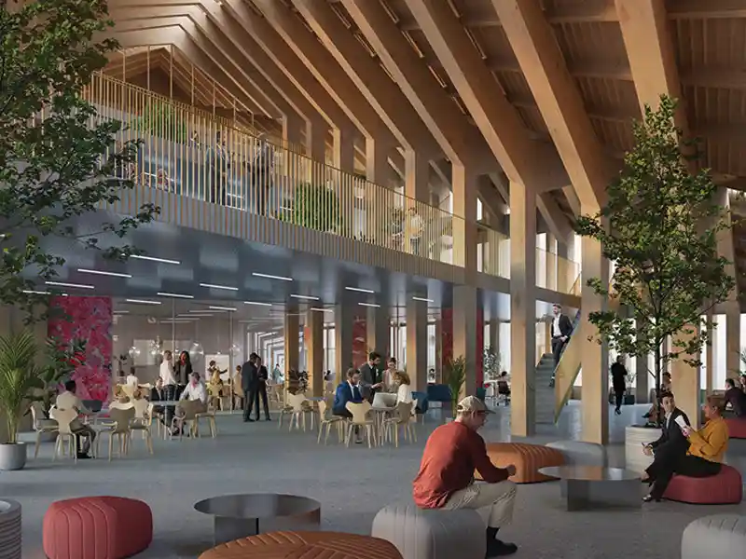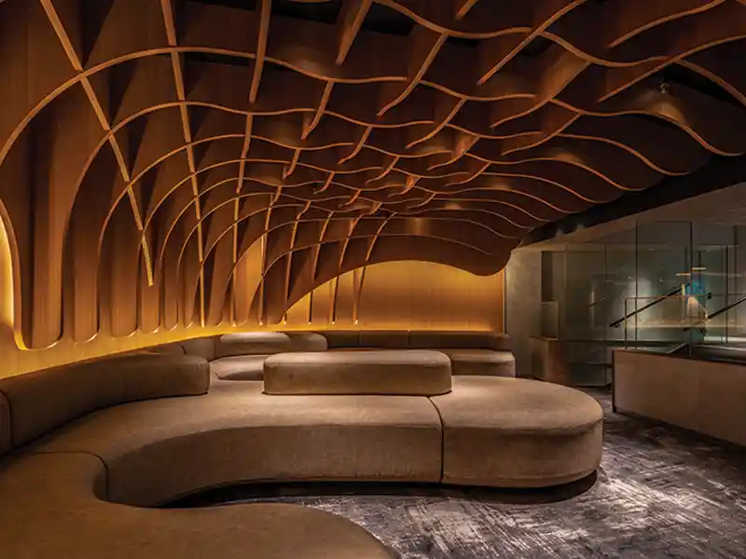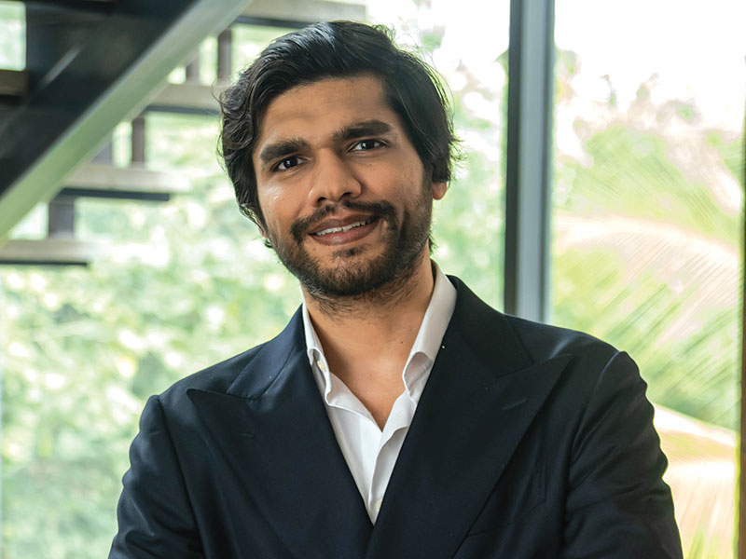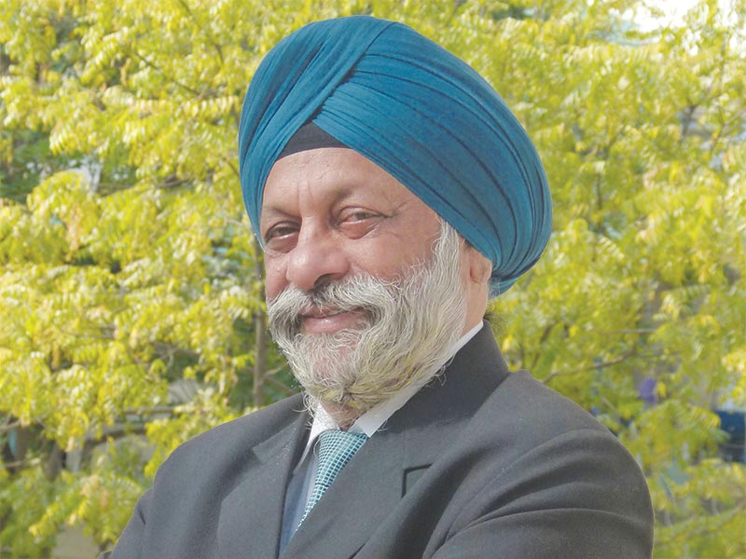 Ar. Charanjit Singh Shah
Ar. Charanjit Singh ShahProbably, we will also face scarcity of natural resources like water, clean air, and energy, with life becoming isolated and individualistic in a society where there will be a lack of community development (perhaps in the name of progression), and an absolutely materialistic environment and temporal living.
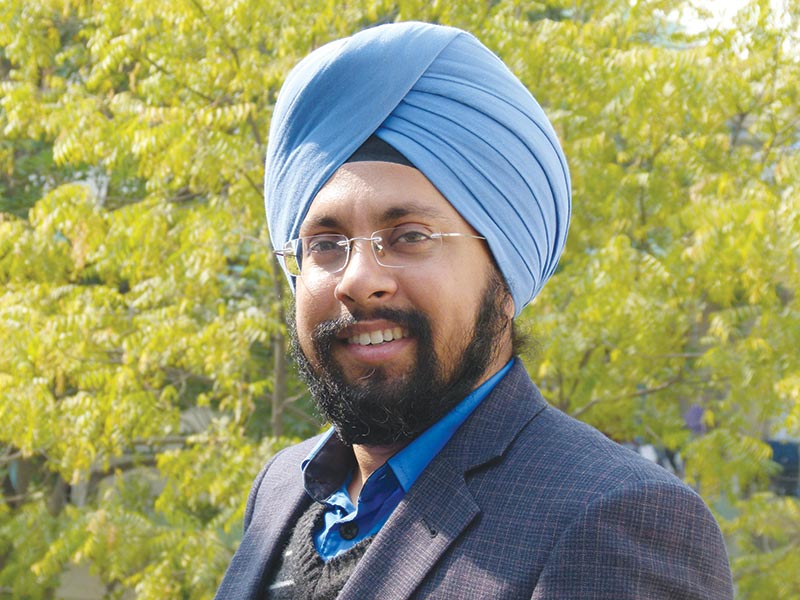 Ar. Gurpreet Shah
Ar. Gurpreet ShahBuilding response in terms of net zero sustainability, maintenance and monitoring of the built by smart building technologies, automated control systems from HVAC to smart toilets, frugal design to ease flexibility, technical soundness between entire building blocks, intensified integration of private buildings with public utilities and transportation, improved relationships between buildings and their environment, and unadulterated work - live - learn spaces which will increase work productivity 10 times. All these changes are within practical limitations and may justify the investment.
The habitats of future should be self-sufficient in terms of energy which should be able to contribute, involve and interact with the existing surrounding fabric in our local context giving back energy rather than being wholly consumed
Locally, the current practices in India are obsolete and inefficient, therefore the resources should be first harvested onsite for heating, cooling, lighting and electricity before utilizing infrastructural sources. Buildings should be tied to the broader cycle of the region, including water cycles, nutrient loads and manufacturing, which will result in 80% reduction in imported water consumption and improved biodiversity. The environmental performance of the buildings should be constantly monitored, controlled and measured for aggregated impact to the micro and marco surroundings.
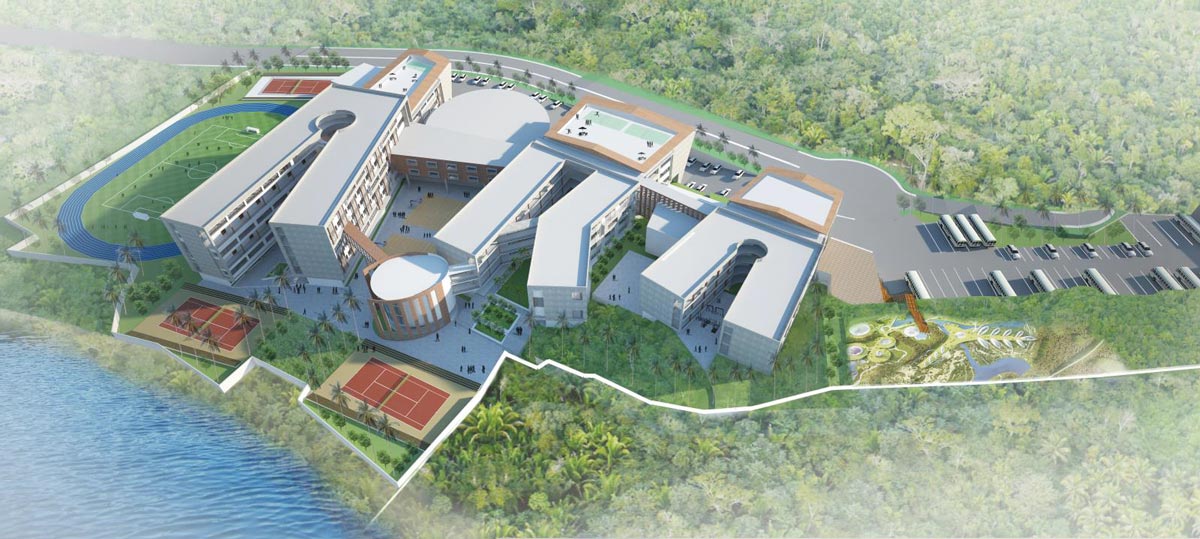 Gems-Intl-School-Kochi
Gems-Intl-School-KochiFew of our projects that have proven to be self-sustained built habitats include the Times Square Mall in Naya Raipur. This non-AC commercial facility, conceived and designed as an antithesis to the conventional (largely) glass building malls, achieves energy efficiency through use of age-old vernacular passive strategies. The building wraps a central open space creating a shaded courtyard for recreational activities. The built mass is higher on the south west and lower at the north east to ensure glare free light and shade for the larger part of the day. This, in turn, provides mutual shade to the built form. Moreover, landscaped stepped terraces towards the north-east add to the shaded outdoor recreational areas.
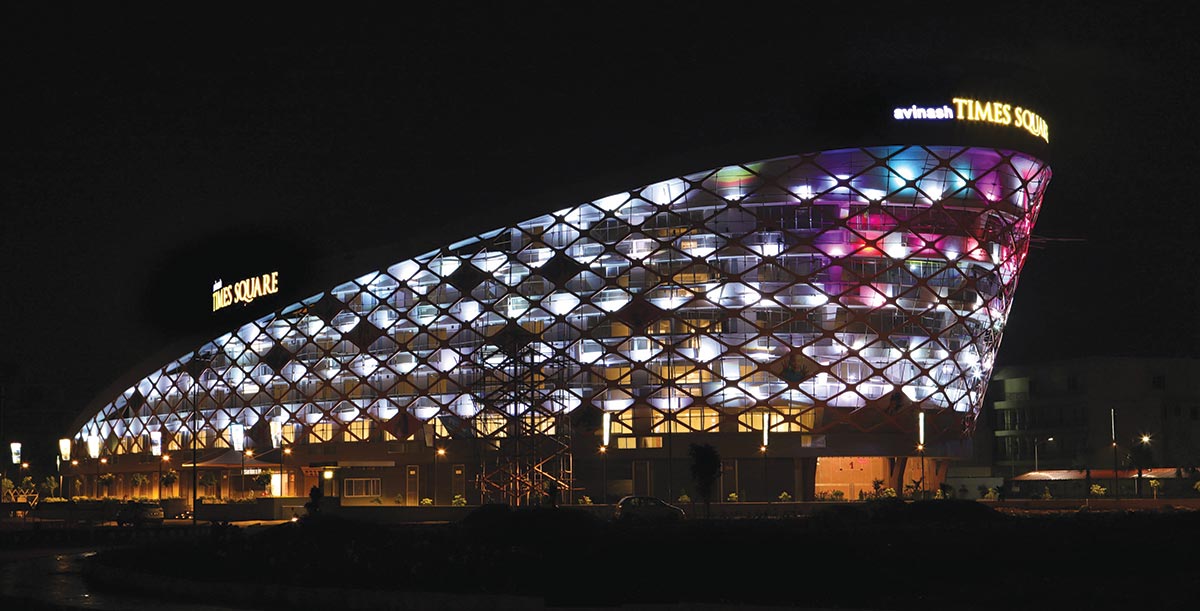 Times Square Mall in Naya Raipur
Times Square Mall in Naya RaipurIn the Gems International School in Kochi, the challenge was to balance the use of local materials and traditional construction methods with 'smart' design and technology. The team devised and implemented many smart-simple solutions for designing, starting with the orientation of the building. What makes the design unique is the celebration of the communal space, light & air, and seamless integration of form with Nature and the environs. We have also tried to achieve beyond net-zero energy gain in the IIT Jodhpur campus, which is integrated as a smart, intelligent contextual design that brings students in direct proximity with Nature.

