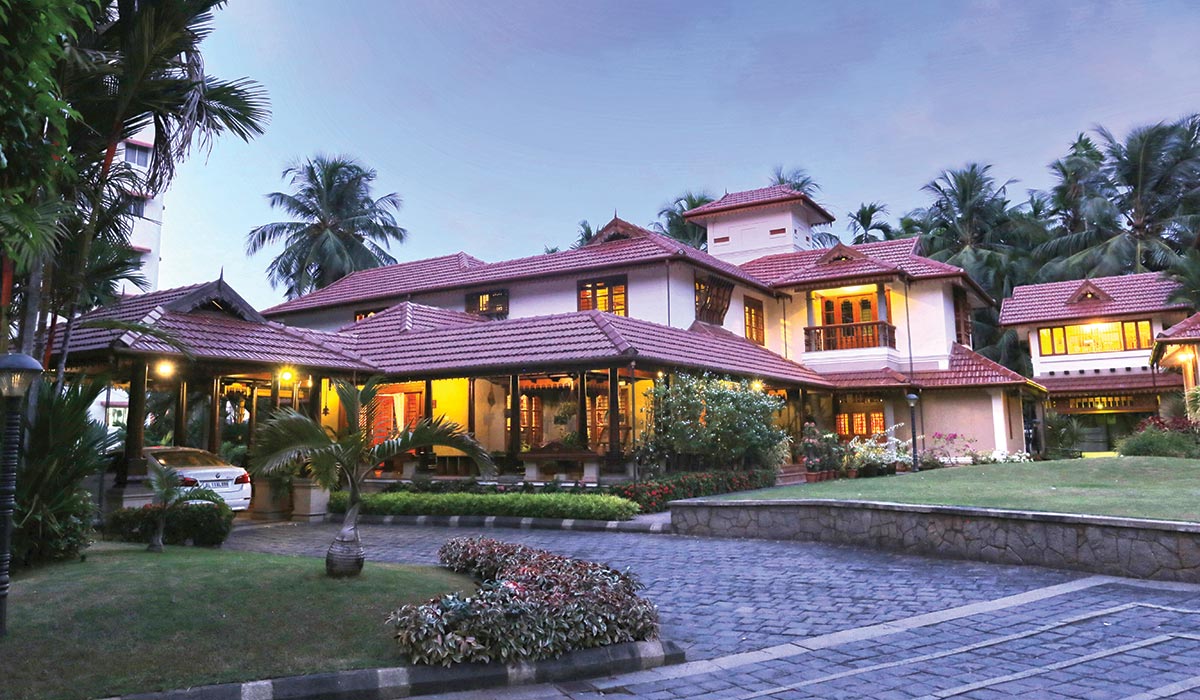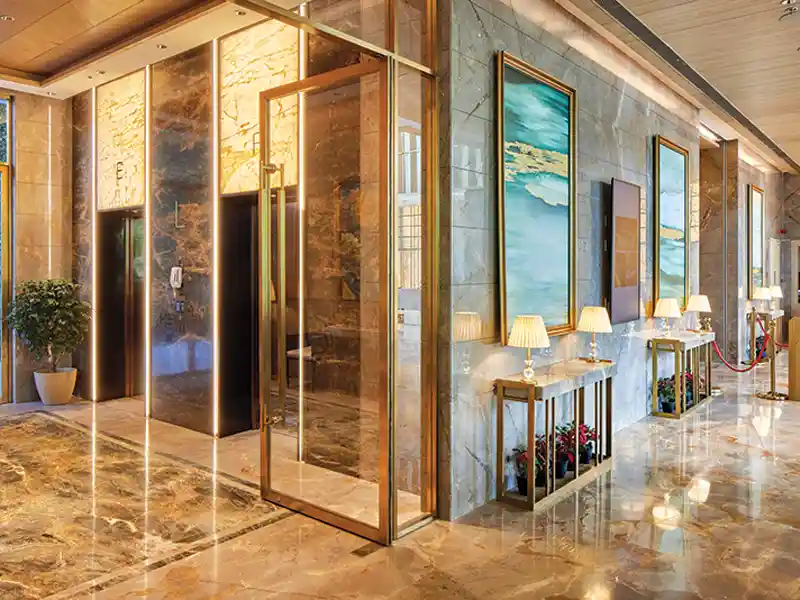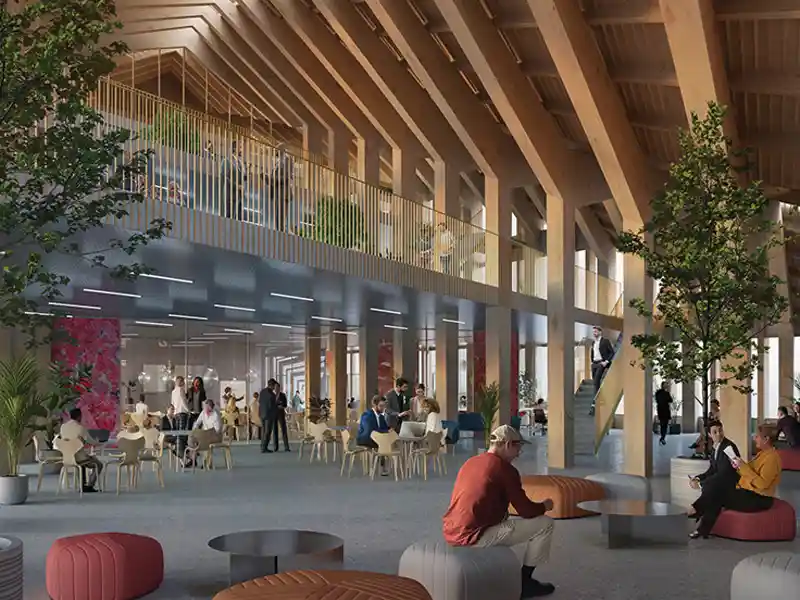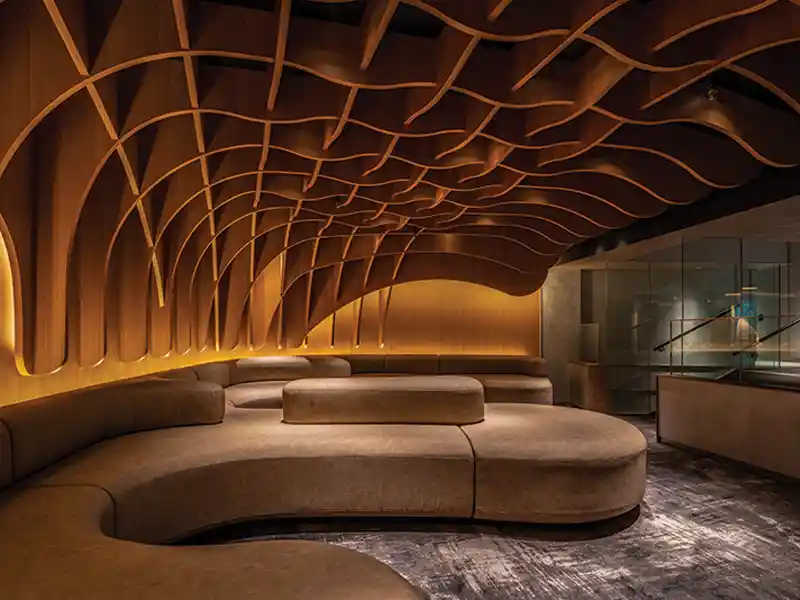
The field of architecture in India has undergone significant changes throughout history. From Persian wonders in marble to the incredible wooden structures of Kerala, India has always been a kaleidoscope of different styles of architecture owing to its vast and differing geography and climatic factors.
Global architecture made its definitive mark on India with the invasion and subsequent colonisation of the country by the Europeans. Three centuries of colonisation by the British, the French and the Portuguese have lent such colonies a very distinctive colonial flavour as can be seen today.
When the legendary architect Le Corbusier was invited to design the city of Chandigarh, his uncompromising functionalism broke the past history of Imperial architecture. Another foreign architect who made his definitive mark on Indian architecture is Louis I Kahn. Indian stalwarts like BV Doshi undeniable influence on architecture was commemorated by the Pritzker Foundation awarding the 2018 Pritzker Prize to him.
I would say that people are confused and are at the crossroads of good, honest and contextually responsive designs versus the ones that are merely following the latest fad.
It was during my career that Kerala felt a revival of its traditional architecture. People began realizing the richness of Kerala architecture and more and more people began commissioning traditional style projects. It’s quite a change and transformation from the typical boxed concrete structures of the 1960s to the rich and genuine architecture of Kerala’s vernacular style. However, one sad aspect of this revival movement is that people started building pseudo-traditional architecture with hardly any care for true materials, style, proportion, detailing, rhythm, etc.
In the construction industry, the latest developments affect how a building is designed and built, but also the manner in which architects, engineers and clients collaborate.
The latest trends in technology shape all aspects of our lives, including the way we live, work and communicate. Building Information Modelling (BIM) technology uses a digital model that incorporates information and parameters related to building form, structure and systems. When completed, the building information model contains precise geometry and relevant data required to support the design, procurement, fabrication, and construction activities necessary to realize the building.
 Ramraj residence,Calicut
Ramraj residence,CalicutTo begin, it is important to consider how architects worked before BIM. Architects used 2D CAD, (computer-aided design) to design the building and communicate with the client and engineers. The architect had to revise the plans several times, attend numerous meetings with the client, and also the structural and mechanical engineer, in order to reach the final design of the building.
Creating the 3D model was a subsequent task for the architect or the 3D designer, with the aim of producing a 3D representation of the building. Next, the structural and mechanical 2D CAD plans were layered over the architectural plans and checked. Any mistakes discovered from the process of layering had to be corrected in architectural, structural and mechanical plans separately and returned to the architect to be rechecked, and so on.
With BIM technology, this process is evolving. The 3D digital model provides visual representation not only of the building form and materials but also the structural and mechanical systems. The architect is responsible for the architectural BIM digital model, while the engineer works on the structural digital model and the mechanical engineer the MEP model. These models are linked together by the manager or the architect, which means that potential errors or inconsistencies are identifiable at the very early stages of the project. As a result, the duration of the design phase of the project is reduced and the quality is increased.
Vernacular materials are being extensively used and are here to stay.
Selection of building materials is strictly based on the style of design and differs from architect to architect. Vernacular style architecture (as in Kerala) always has and will continue to employ natural materials like wood, stone, clay etc. Of course, modern implements like glass, steel and composite materials are being used in a major way owing to the ease of construction, use and maintenance, and will continue to flourish with the contemporary nature of architectural trends.
Precast concrete is bringing about a new wave of architecture.
There are immense benefits to modern techniques like precast construction as they are immensely fast and makes construction management more efficient. Ancient Romans mixed lime and volcanic rock to form a mortar, a precursor to modern reinforced concrete. This made engineering marvels like Rome’s Colosseum possible—still standing more than 2,000 years after its construction.
Today, this versatile material is evolving further: Precast concrete, which is formed and cured in factories before being installed onsite, is bringing about a new wave of architecture that streamlines the building process while reaching towards big, complex ideas.















