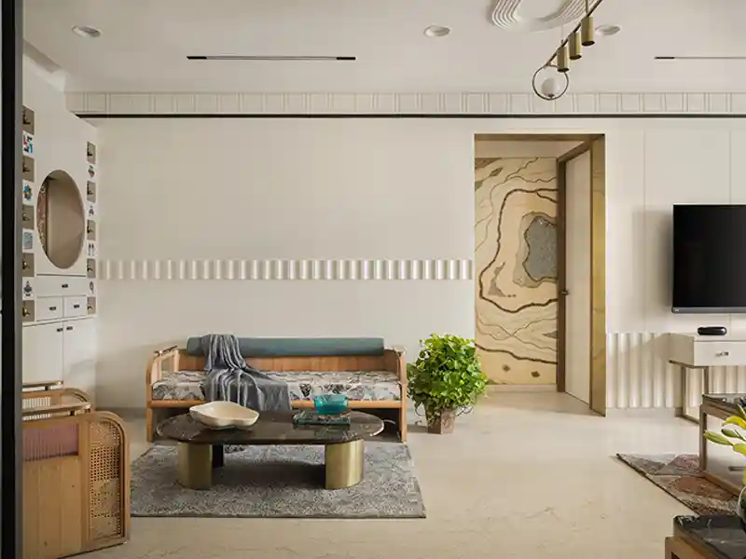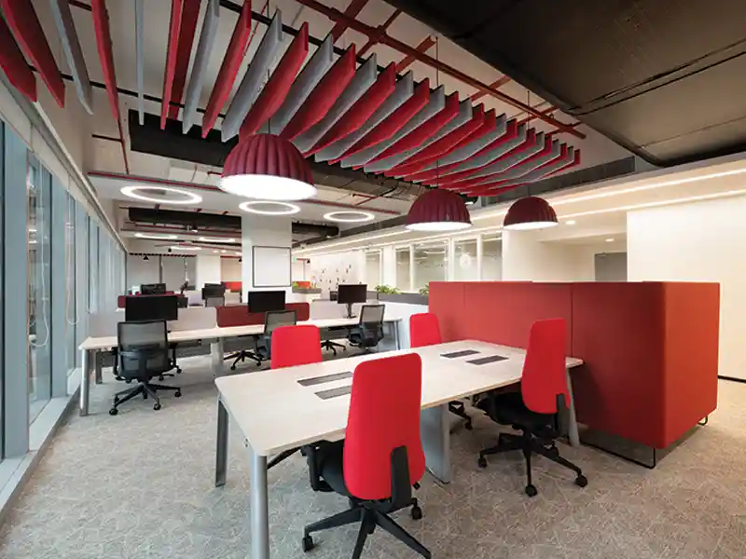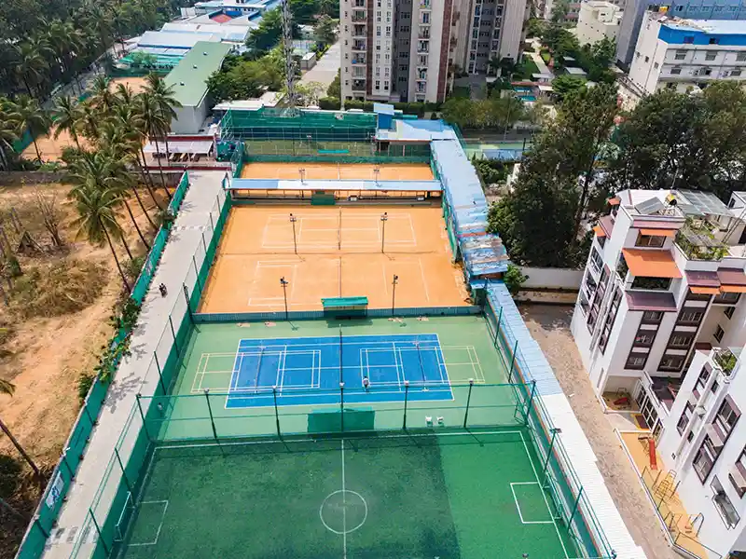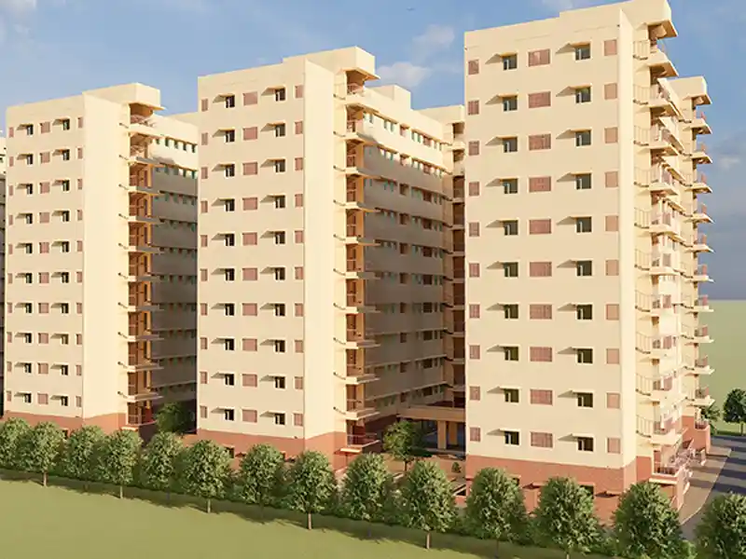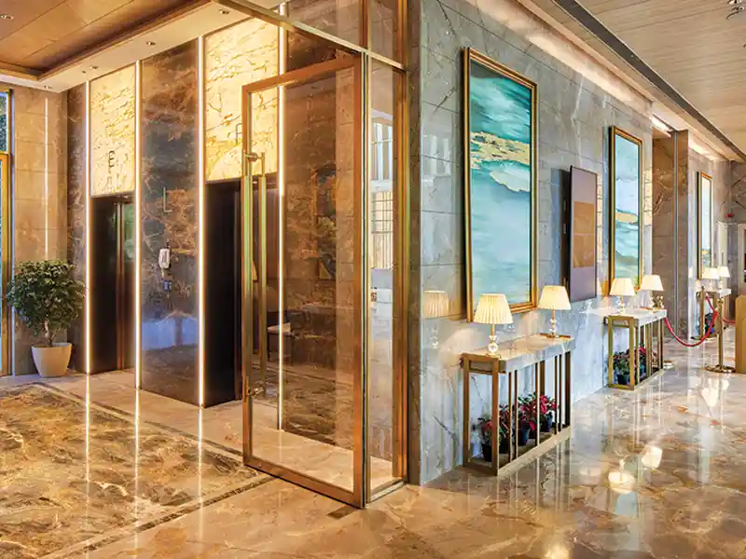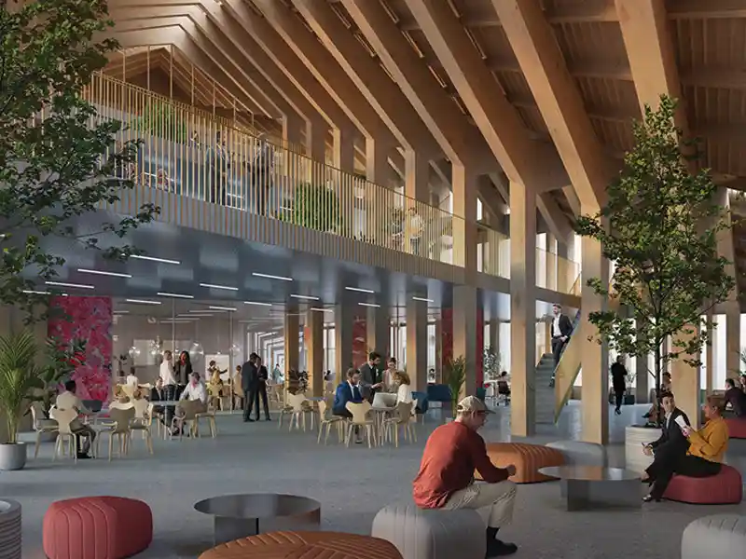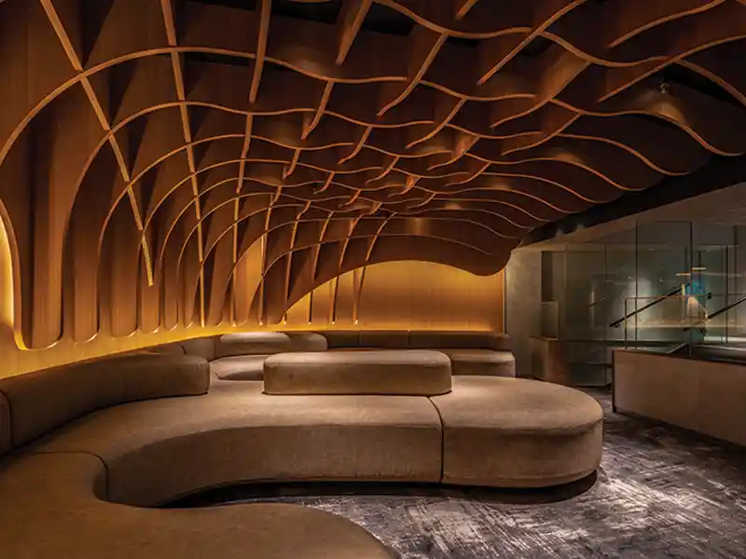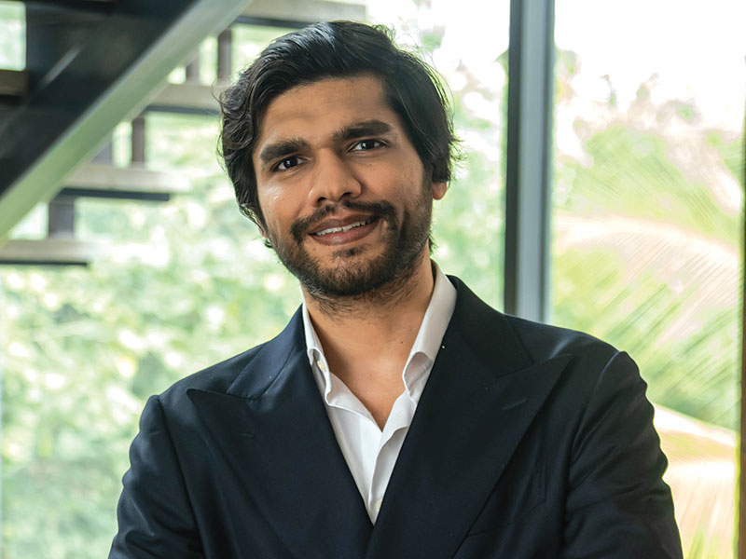
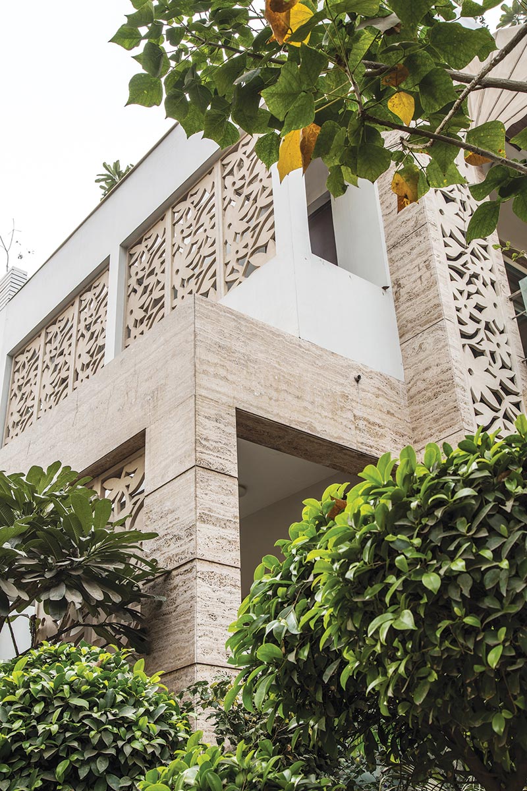 House of Plumeria, Gurgaon
House of Plumeria, GurgaonWe have always looked at the concept of a green building in a very negative sense, but while you jump into the pool of knowledge, you observe that there are so many design possibilities that arise alongside the added benefits, that it starts making sense to promote the green built typology in a place like India. At the same time, the government’s role is very vital in playing the green card, as the subsidies that follow alongside the acceptance of greenhood by the people will eventually grow in the market. For instance, the Haryana authority has started providing extra FAR to people who maintain a green standard to their plot. We need to get this system flowing in our country. We as architects can only provide solutions and wait for the right time when the word Green actually becomes part of our building eco-system.
We admire...
The Stacking Green house at Saigon, Vietnam, designed by Vo Trong Nghia Architects, is a typical tube house constructed on a 4m wide and 20m deep plot. The front and back façades are entirely composed of layers of concrete planters cantilevered from two side walls. The house structure is a RC frame structure widely used in Vietnam. The partition walls are very few in order to keep interior fluency and enable view of the green façades from every part in the house. The green façade and roof top garden protect inhabitants from direct sunlight, street noise and pollution. Natural ventilation through the façades and 2 top-lights saves a lot of energy in the harsh climate of Saigon. For these ecological approaches, the architects referred to the bio-climatic principles of traditional Vietnamese courtyard houses.
The government’s role is very vital in playing the green card, as the subsidies will increase acceptance of greenhood by the people and eventually grow the market
We are big fans of Vietnamese Architecture and their contribution to Green Architecture. The ideal green building is one which is ecomimetic, and which integrates seamlessly and benignly with the natural environment at three levels: physically, systemically, and temporally.

