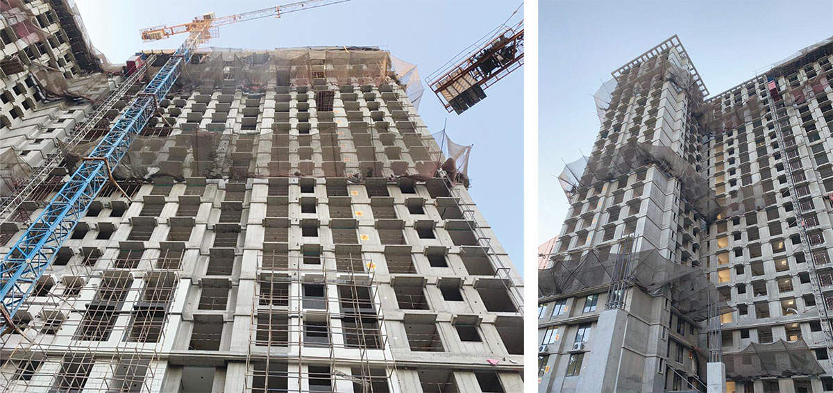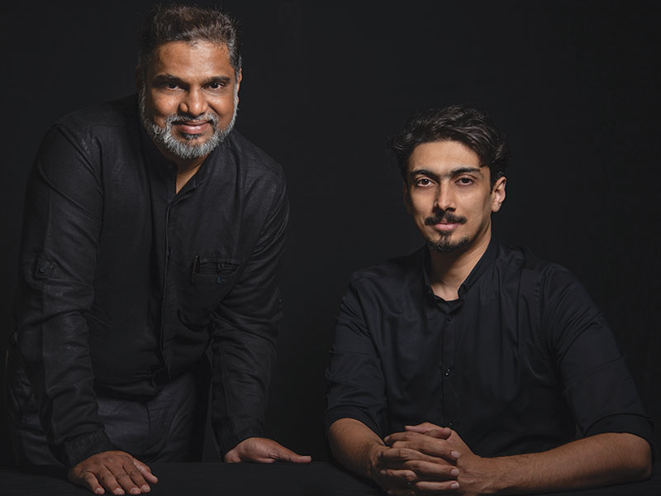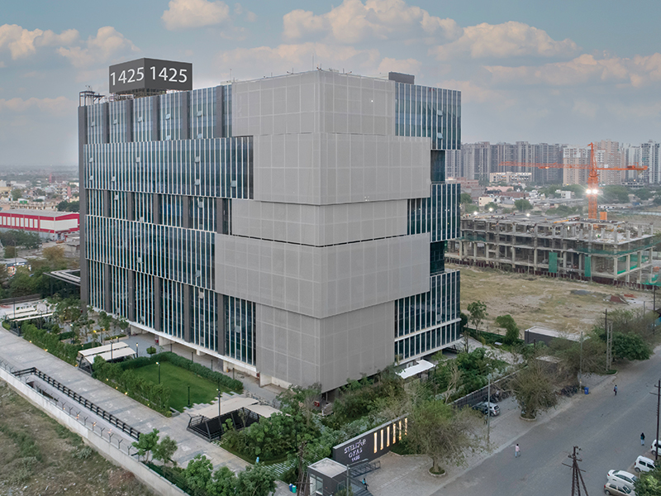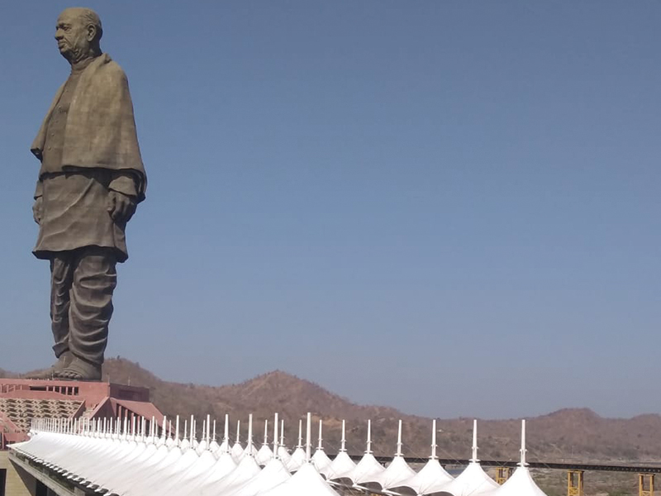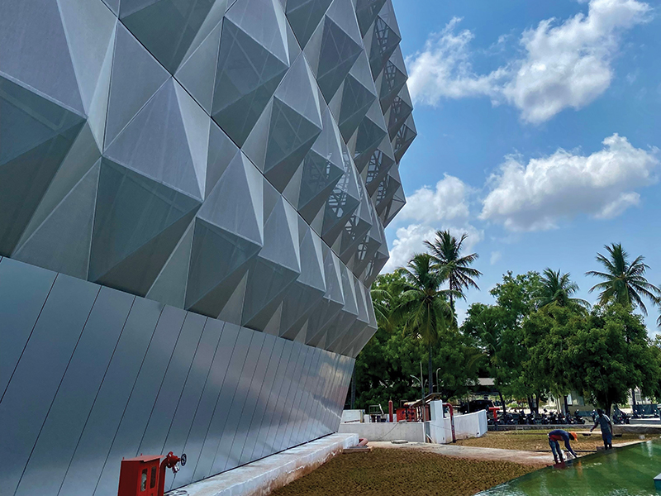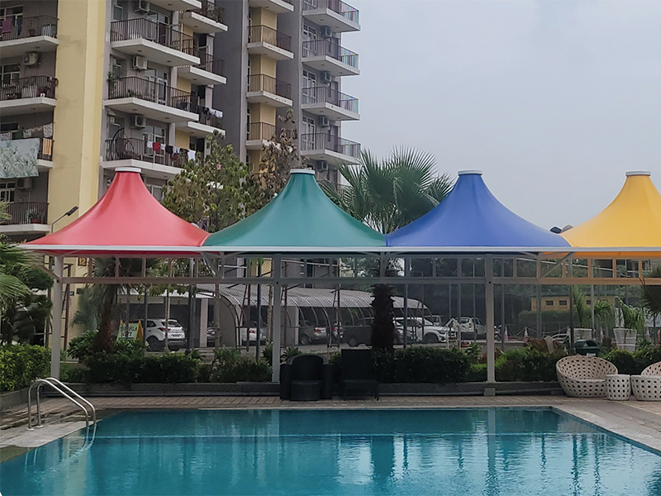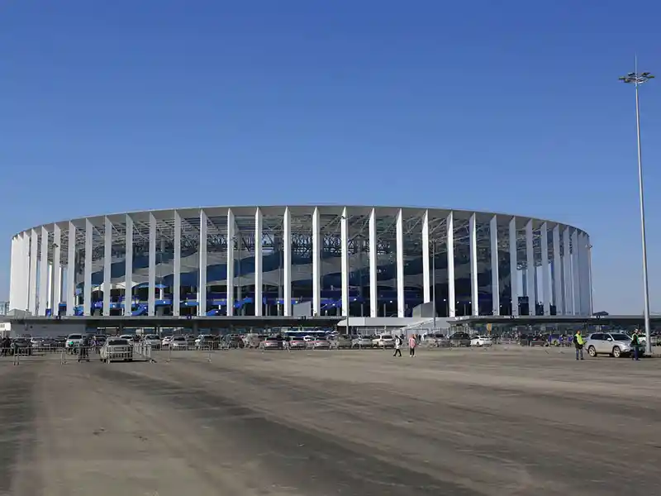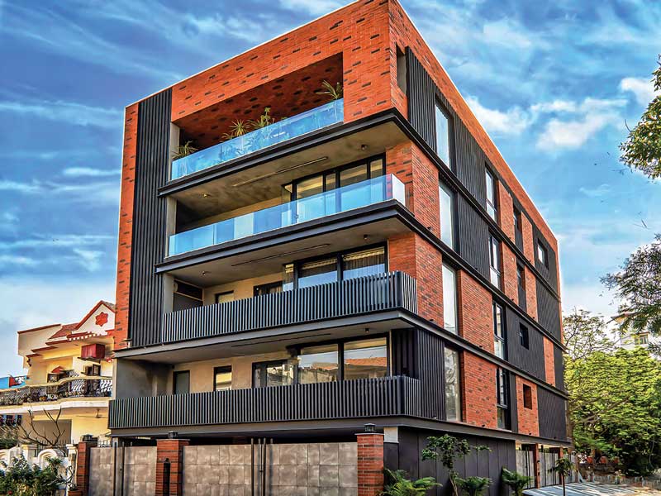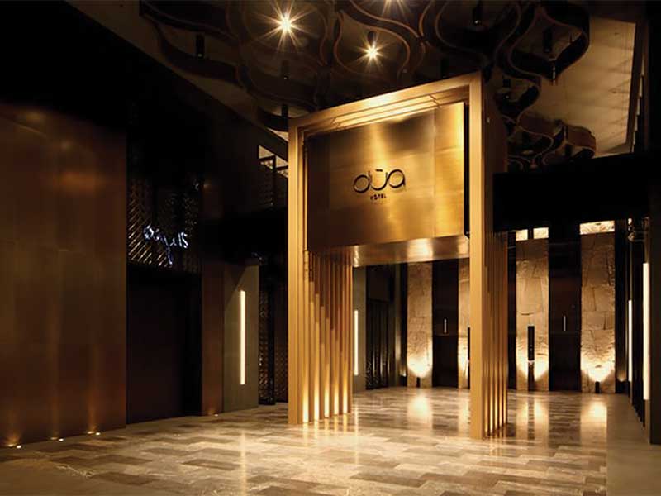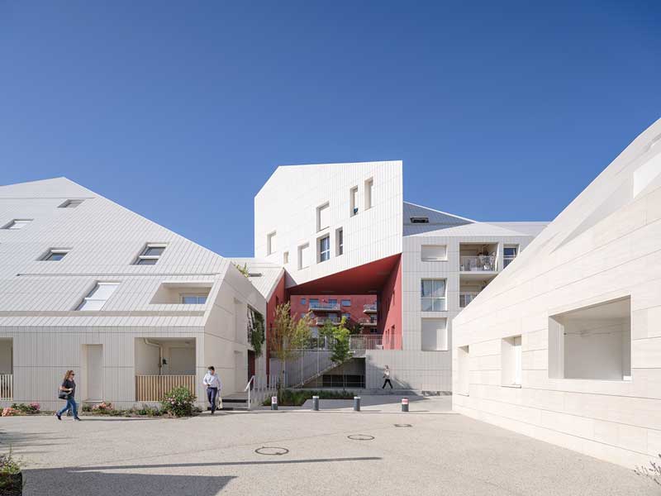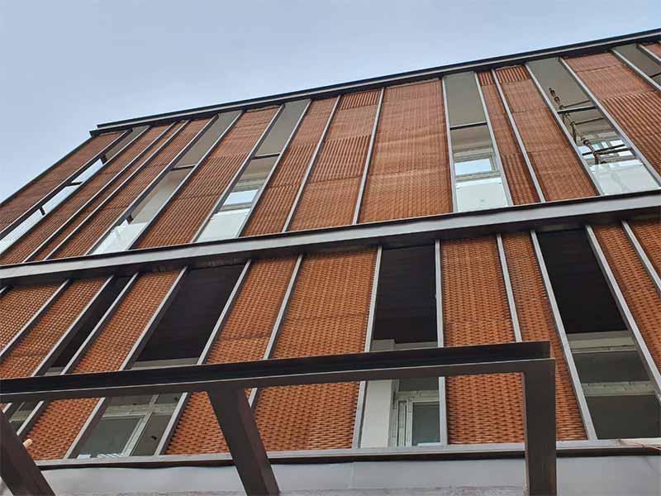Typology: Residential
Client: Kanakia Realty
Location: Kanjurmarg, Mumbai
Built up area: 6,50,000 sqft
Architect Firm: Pentaspace Design Studio
Green facade is a new trend in many countries, especially in the megacities. With urbanisation at an all-time high, the primary focus is on developing and mastering technofixes to facilitate this trend, which India will soon follow. This is undoubtedly going to be the new concept in high-rise buildings of the future around the world.
Ar. Gaurav Sanghvi & Ar. Harsh Pote
With more and more structures becoming high rise in the country; use of faster and efficient technology for designing and constructing the façade which would require minimum maintenance, enable speedy construction with less labour-intensive methods, are the way forward.
In the design of the Zen residential tower, the entire structure is made up of concrete, which acts as an insulator. The windows feature high performance glass to reduce heat gain within the building. The architects have used concrete for the structure and glass for enclosing the envelope. Both are readily available and cost-effective materials.
Mivan Shuttering Construction Technology is being used in the project. This fast-paced construction technique gives strength and durability to a building with the use of aluminium formwork. It makes the structure seismic resistant, durable, reduces construction time and absolute requirement of skilled labour, gives a smooth finish, and there is less maintenance required, with least wastage of materials.
