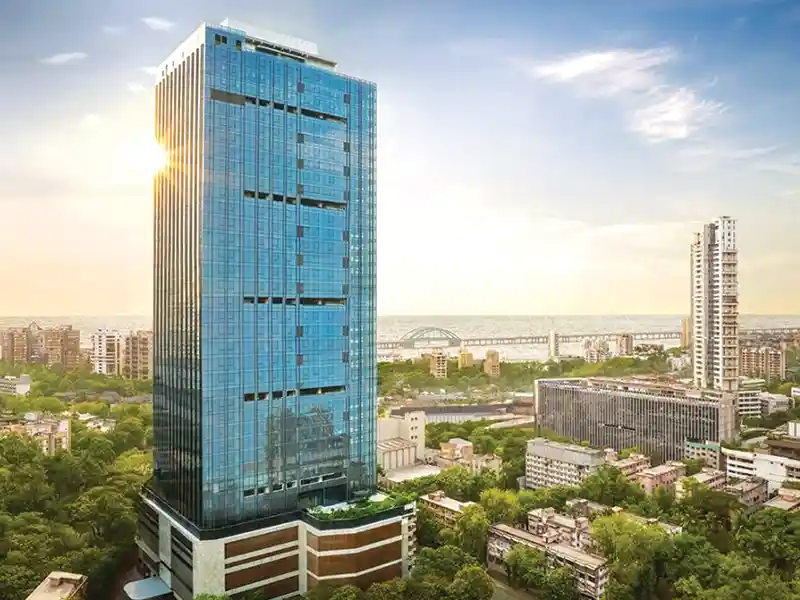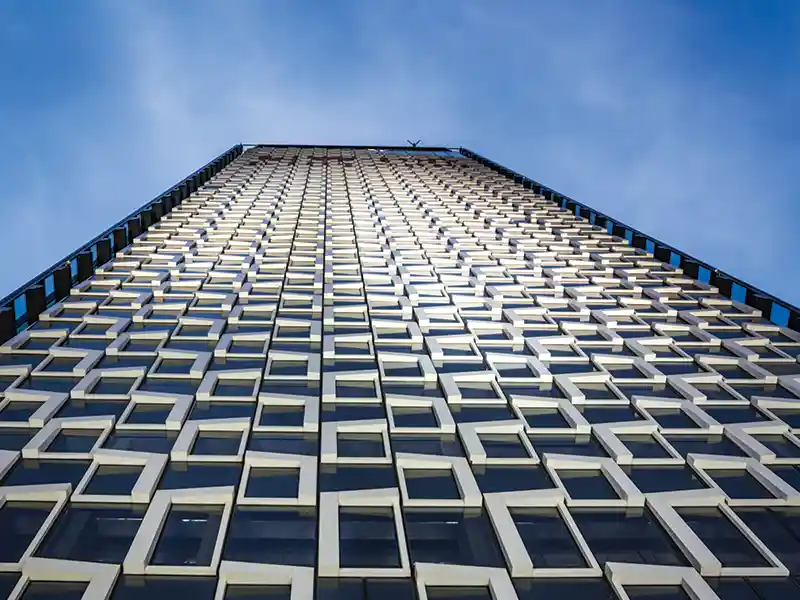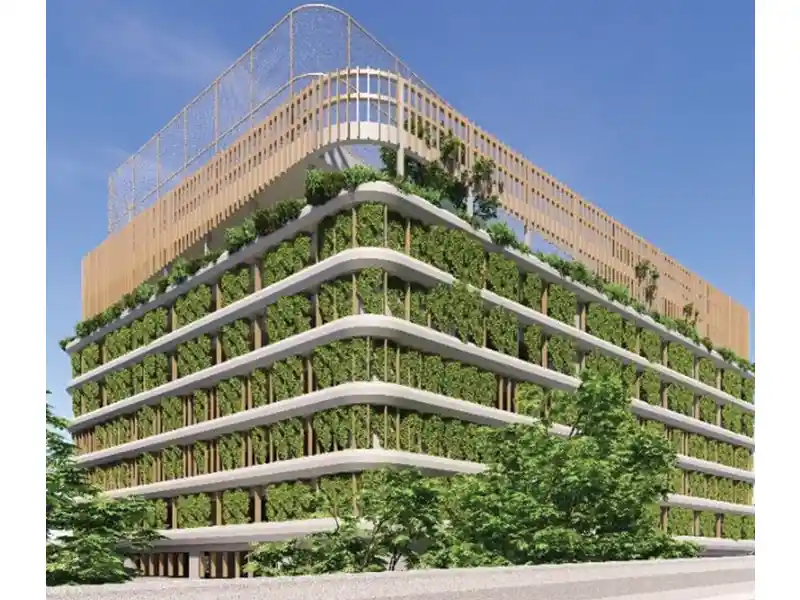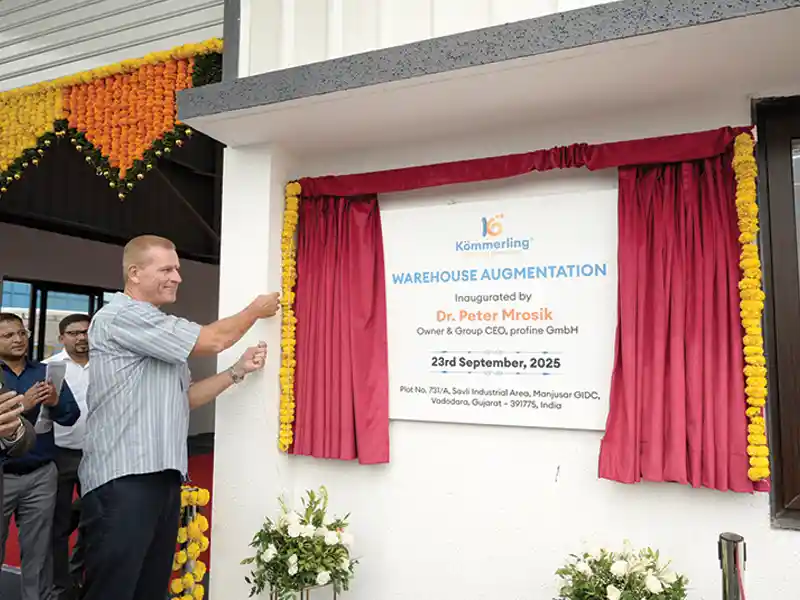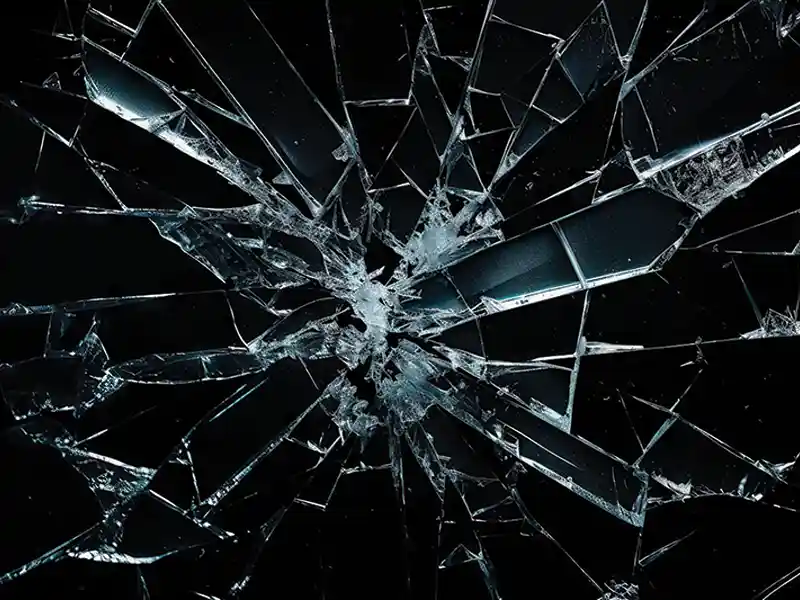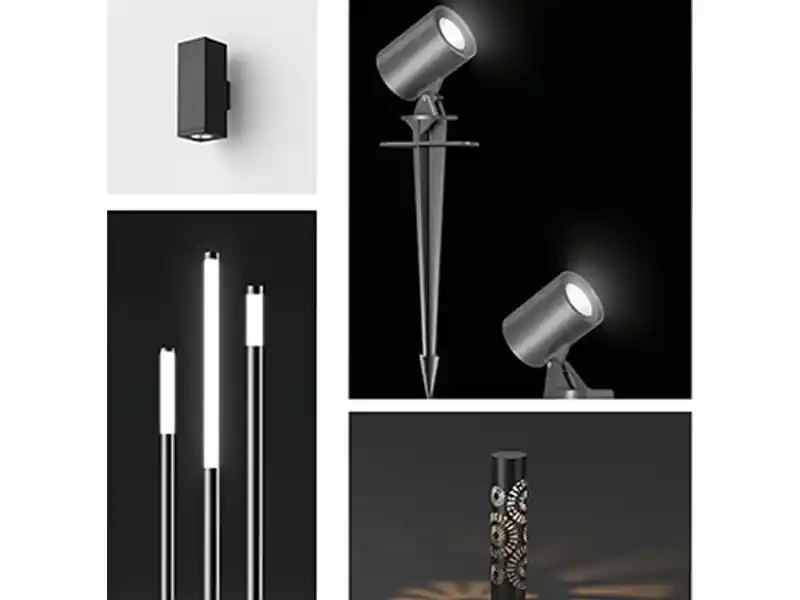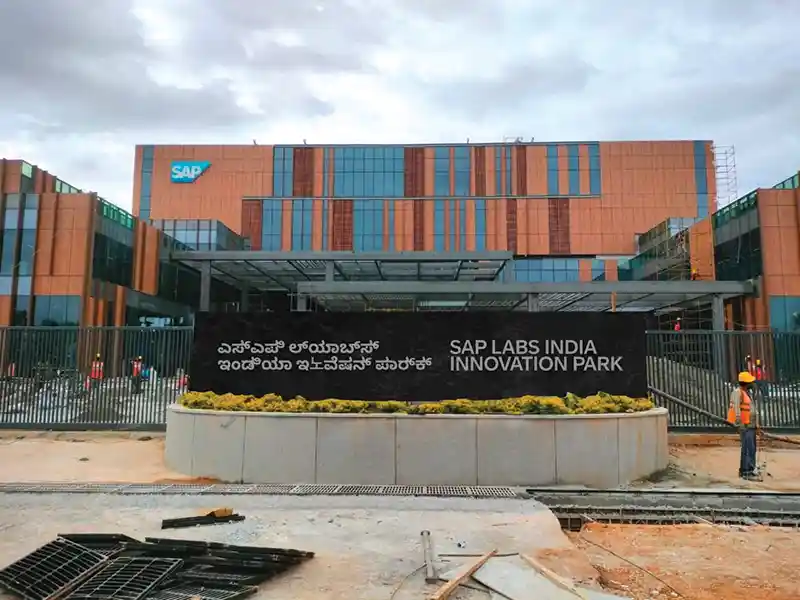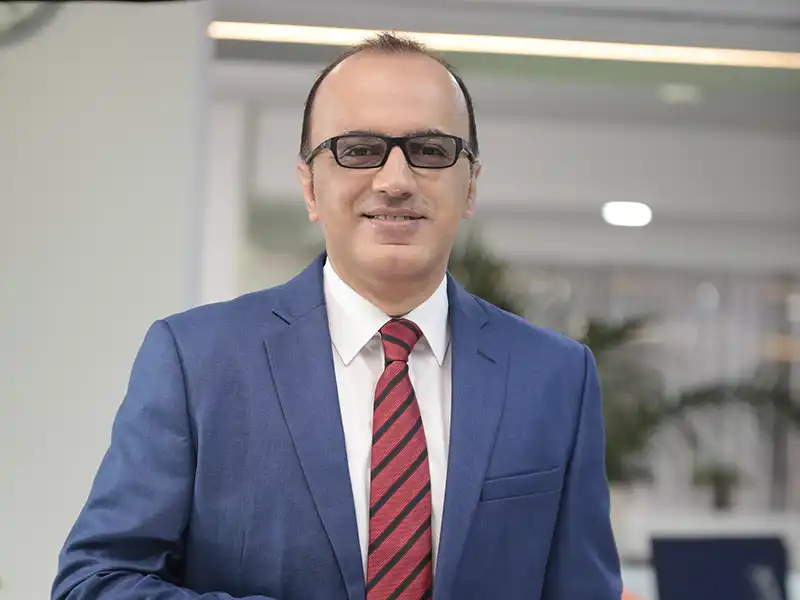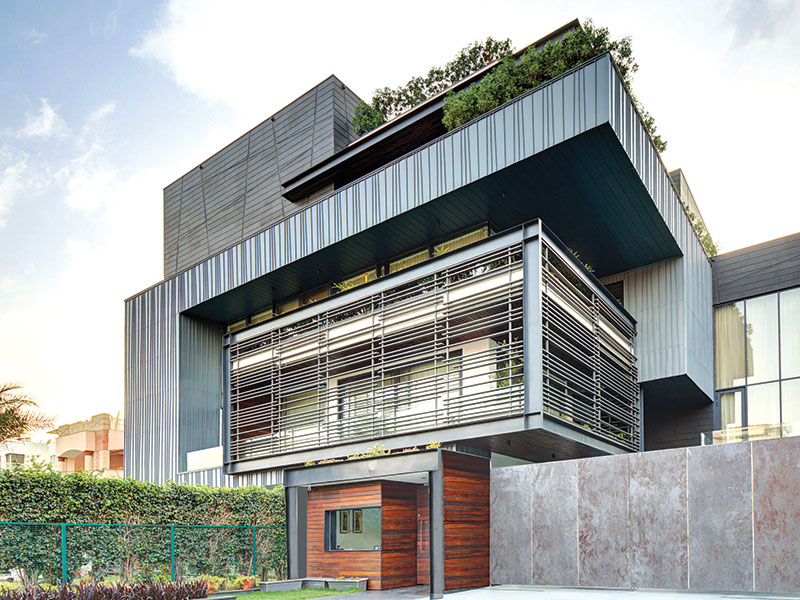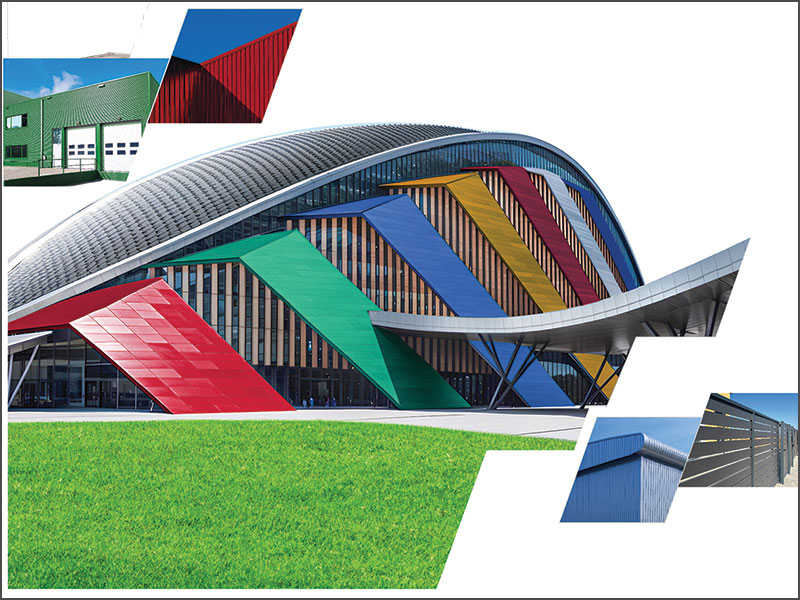Fact File
Project name: Ilot Queyries
Location: Bordeaux, France
Completion date: 2021
Name of collection: KeraTwin K20
Material: Ceramic facade system
Dimension: 135x25 cm & 4 different 3D cross-sections
Colour: Light grey glossy
Product launch date: 2019
Photo credit: agrob-buchtal.de/OssipArchitectuurfotogr, Rotterdam
Source: v2com
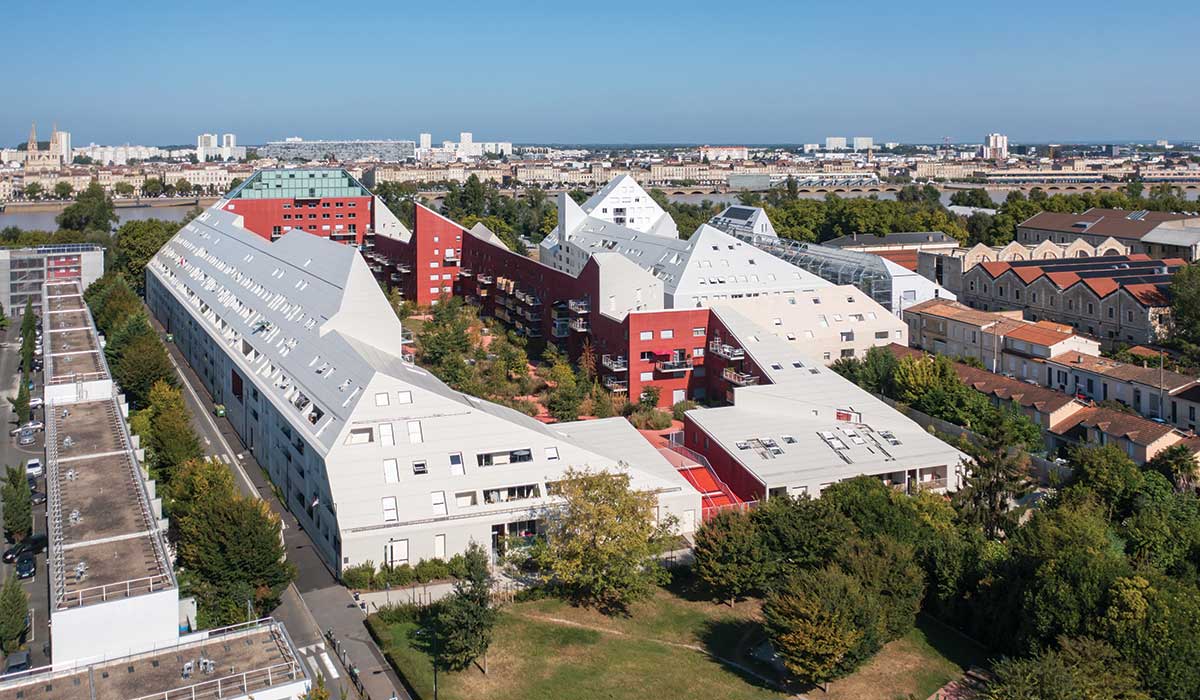
Ilot Queyries - the impressive new building grabs onlookers’ attention with its heights, depths, and angles, but the bright, three-dimensional shell of the building attracts admiring glances from afar. The inner courtyard, enclosed by the 200-metre long building, which can be accessed by residents and the public, is a further feature of the complex.
Differently shaped tiles from the Agrob Buchtal KeraTwin system skilfully capture the light and provide the architecture with a vibrant, sculptural appearance, with the reflections of the sun and shadows. The tiled façade surfaces also boldly transition over the roofs. Their sharp, precise edges stand out from the red plaster of the inner courtyard, which contrasts as it wends its way outside through cut-throughs, openings, and passageways.
Red plaster, which is found in cut-outs, in the inner courtyard and in passageways, acts as a striking counterpoint to the bright ceramic façade. Skilfully created roads open up and link the individual zones of the expansive area.
MVRDV created the master plan for this 35-hectare area, which will create a sustainable environment dominated by pedestrians and cyclists, with narrow streets and the atmosphere of a historic city centre.
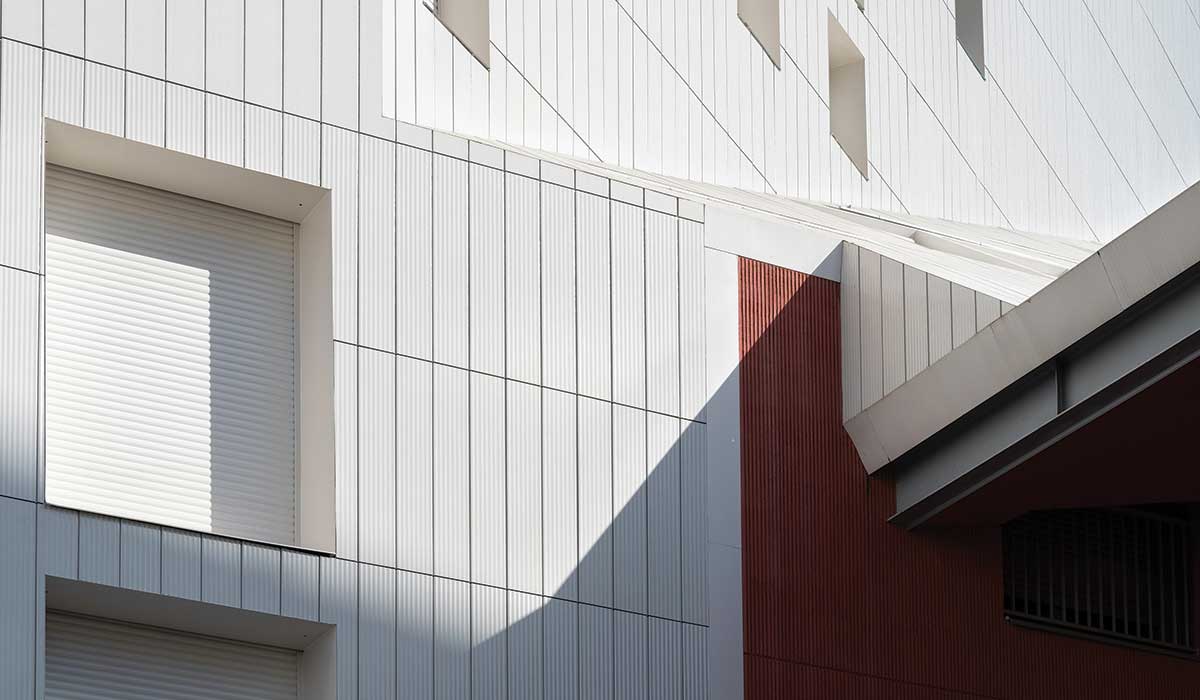
Material is the key
For MVRDV, the Ilot Queyries project is a kind of laboratory of the modern city that combines intimacy with density, ecology, light, and comfort. Buildings extending to a length of 200 metres, 10,000 m2 ceramic façades, heights rising up to nine floors, with a dynamic angle of 14 to 45 degrees – a glance at the key data makes one thing clear: without the support of a project-specific and trailblazing surface design, this unconventional and identity-forming architecture would have struggled to succeed.
The ceramic specialists created and produced special designs of the KeraTwin intelligent façade system to meet the architects’ specifications.
MVRDV carefully selected the defined light grey, which brings the vertically laid tiles together to form a harmonious façade. The building blends subtly into the neighbouring architecture. The true design-led virtuosity of ceramic as a façade material is revealed by the combination of its colour and three-dimensional texture. Reflecting the light beautifully, it lends an almost unlimited number of shadows to the monochrome colour.
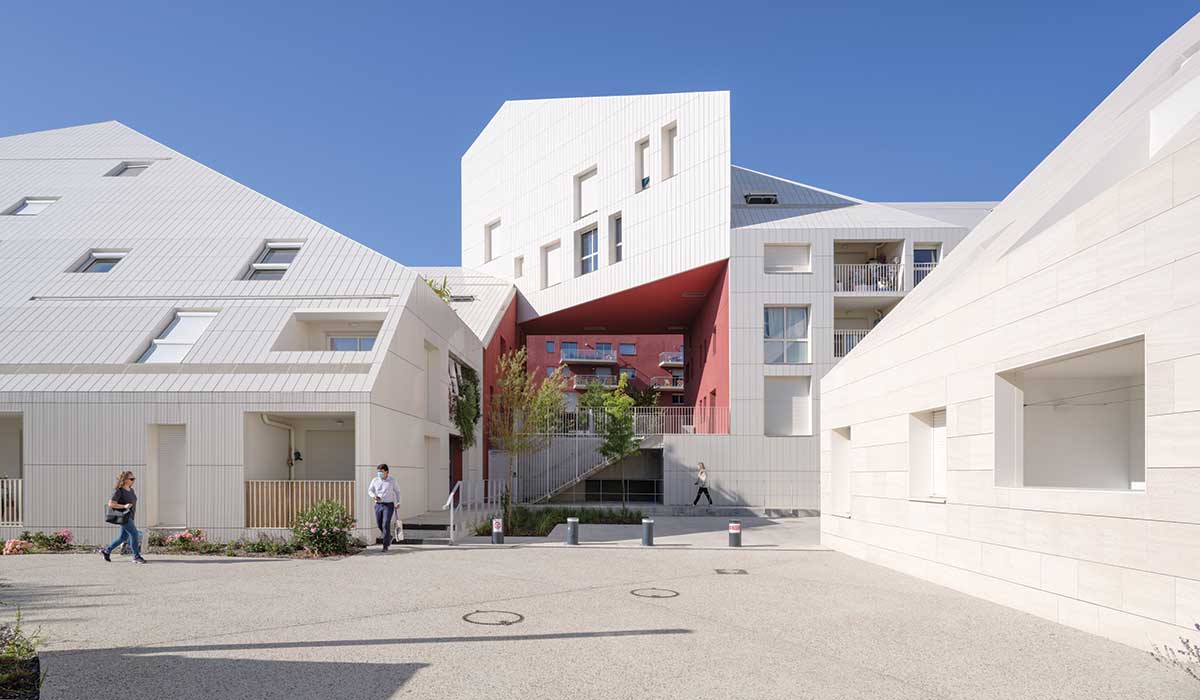
Sustainable presence
Apart from the contextual and design-based considerations, the light exterior colour is also motivated by environmental concerns; the high level of ‘albedo’ (ability of a surface to reflect solar radiation) helps to avoid the urban heat island effect.
One of the most important parameters for sustainable city construction is also the achievement of durable building lifecycles. The ceramic façades are equipped with Hytect technology, an innovative surface with a self-washing effect which will ensure that the building continues to radiate aesthetically for its entire lifespan.The anti-bacterial Hytect files will withstand any weathering, pollution, and moss formation, and have significantly low maintenance costs. They also destroy pollutants, such as nitrous oxides, contributing to a healthier air quality.

