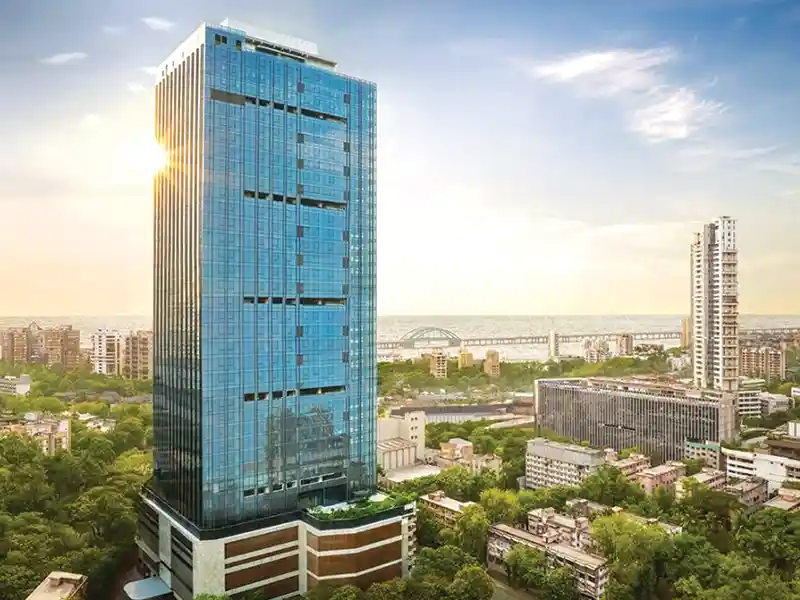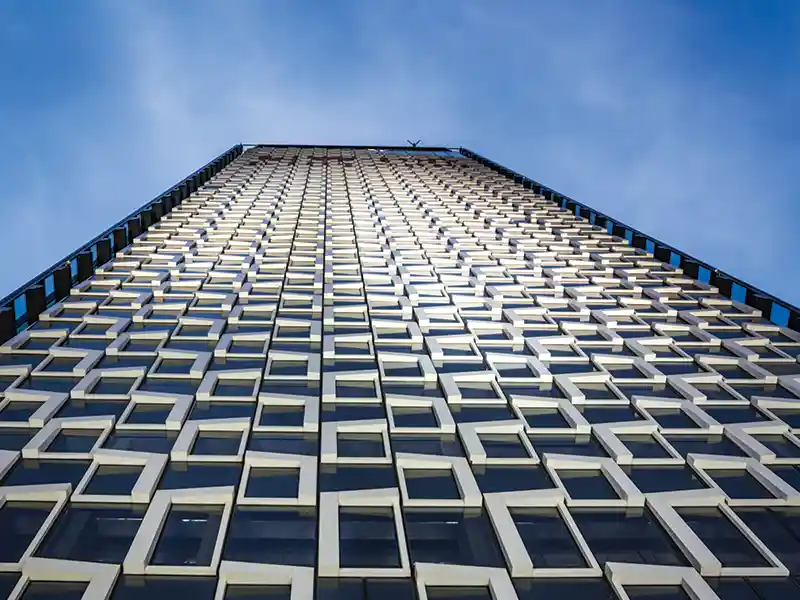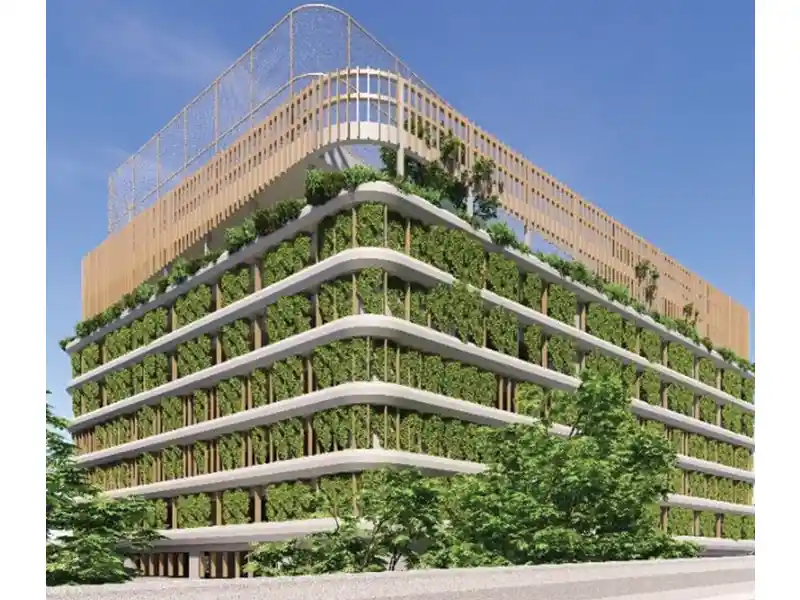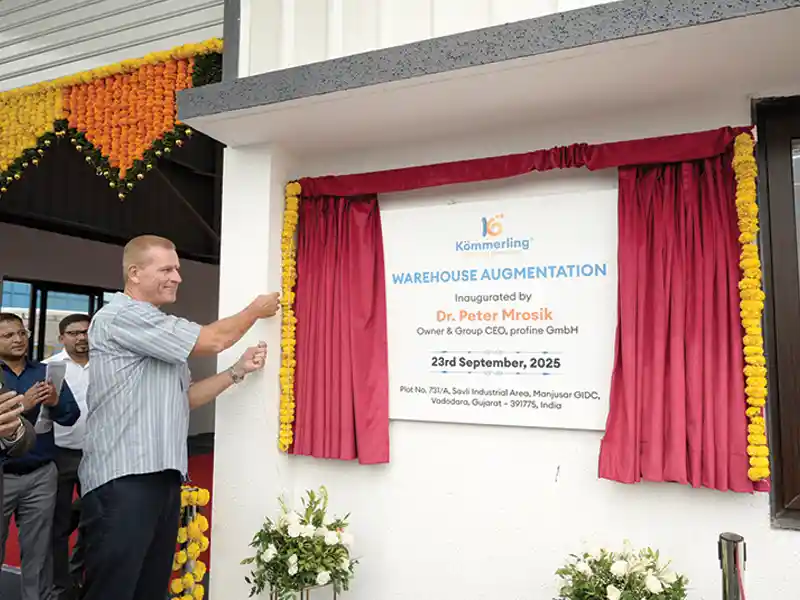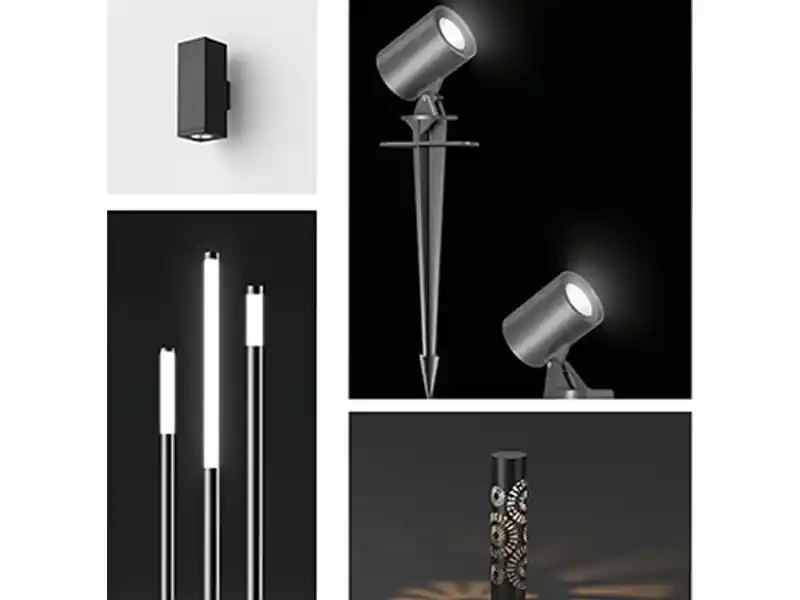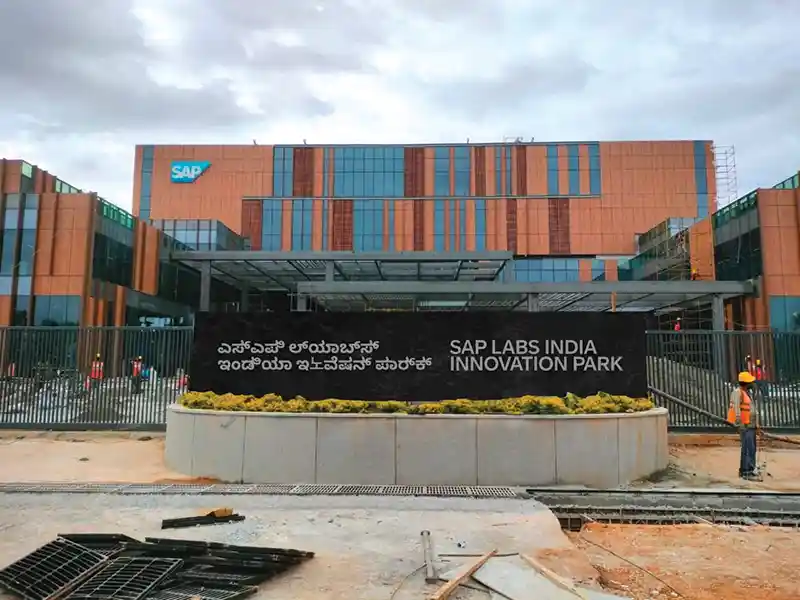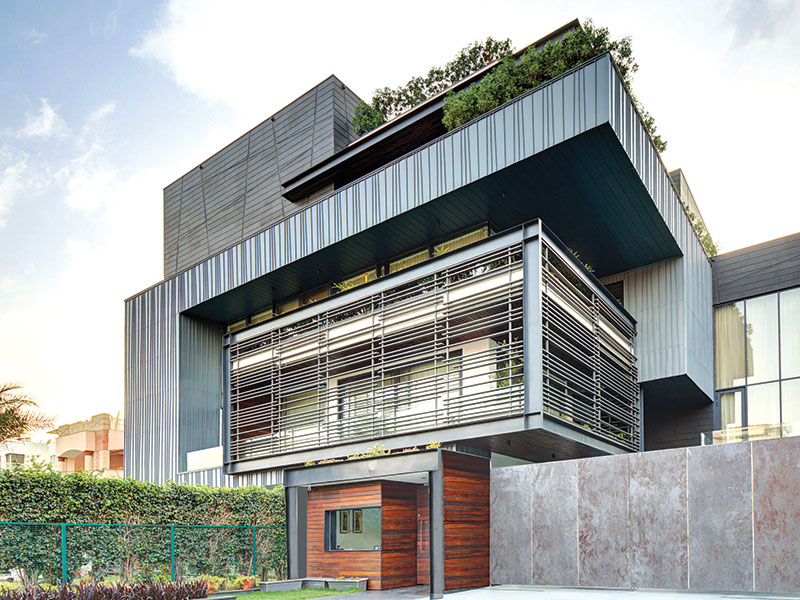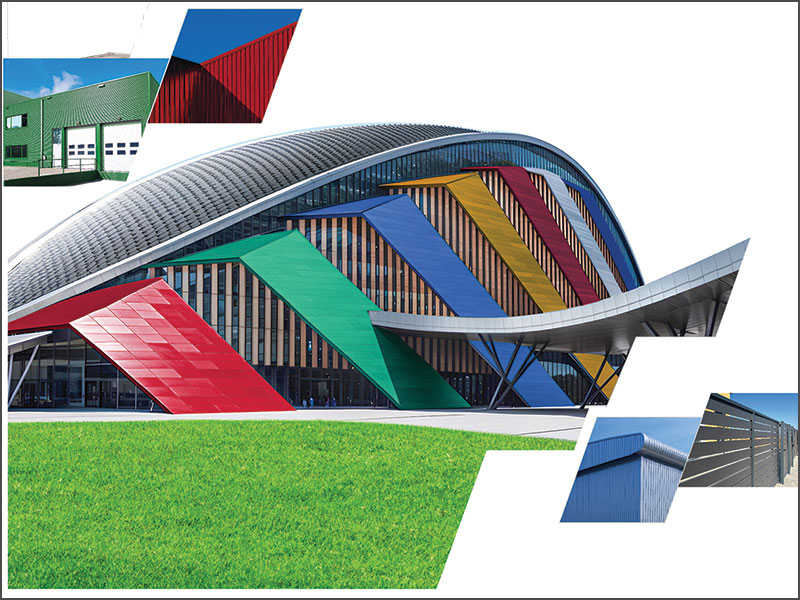Façades are the most essential architectural components, with the ability to influence the inhabitant experience, as well as enhance the building’s energy performance and aesthetic.
Breathing Facade
Nature has served as an inspiration for addressing the world’s most challenging issues. Simulating nature is not a new concept, but it has lately been termed biomimicry. Biomimicry presents the concept of “breathing skin” which is present in the skin of living creatures. Therefore, based on this notion, structures with a breathing facade are designed to breathe through countless micro apertures, helping the buildings to breathe better and improve the indoor air quality. On examining this concept, it is discovered as a parametric façade. The building skin is an important factor in building performance. It transfers awareness to a structure for it to respond to environmental stimuli. Also, there are different types of breathing facades: metal mesh facades, operable skin facades, and light-responsive facades.
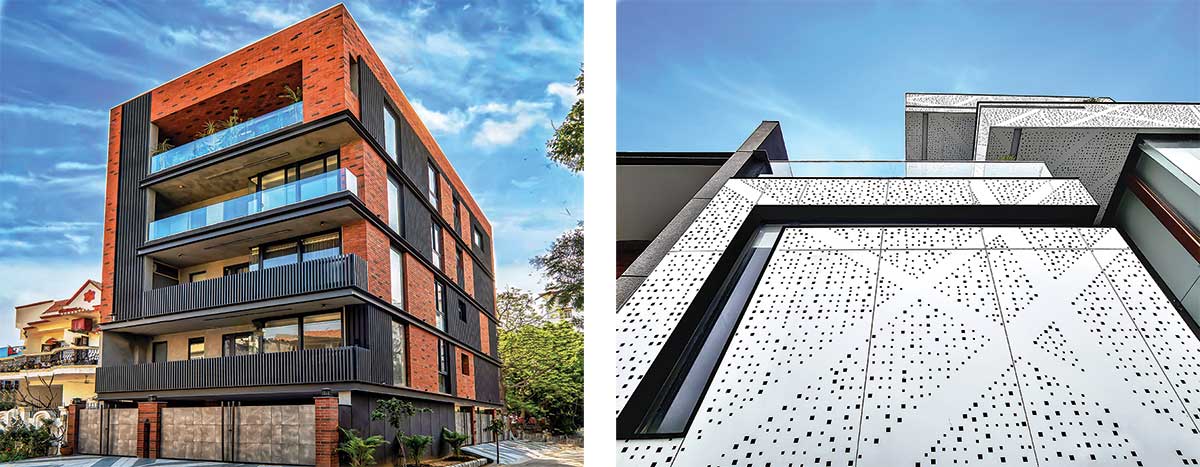
Parametric Facade
The parametric architecture is analogous to a mathematical function, with a collection of data as input that determines output. This function generates output using an algorithm. Architects experiment with various permutations and combinations on computers, discovering solutions to establish the perfect algorithm that may provide the required results. In addition to applying mathematical algorithms, these concepts are influenced by geographical conditions. They primarily evaluate how the interior of the structure will deal with environmental conditions and the changing seasons. By meticulously creating the facades with the scientific approach, it assists in making buildings effective in adapting to environmental stimuli and deliver the best of nature to the inhabitants.
Green Façade
Green facades are the most effective way to infuse life into structures and reap the advantages. Vertical gardens are working their way into urban life to protect humans from severe environmental circumstances while also preserving the planet. To keep people connected to nature, architects are developing new ideas and inventive solutions for growing plants in facades using cable trellis. Green facades entail growing climbers up the structure as well as cultivating plants at the base of the facades and allowing them to climb the cables. These supports are either built into the structure or are stand-alone. Climbers and light-weight plants that require little maintenance and can withstand extreme conditions are ideal for green facades. Different plants are chosen for different geographical regions to promote growth and provide year-round advantages to inhabitants.
A building is recognised by the exterior it presents; the beauty of architecture forms the facade. The facade is where concepts unfold. Sometimes certain concepts need to be addressed, and other times they communicate for themselves.
Ar. Robin Sisodiya
Organic Façade
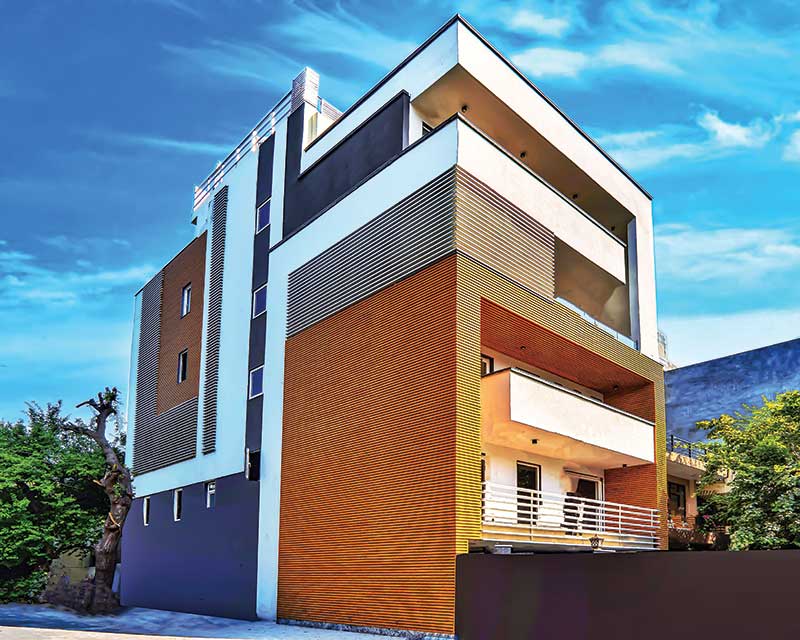
Ventilated Facade
The ventilated facades are contemporary structures that use a double structure construction with a little gap between them, creating an air chamber that allows for adequate ventilation inside. This stimulates air circulation through convection while improving the building’s acoustic and thermal insulation - resulting in higher energy efficiency and improved living conditions for the occupants. This concept protects buildings from atmospheric consequences without compromising the structure’s internal layout or modifying its interiors. They shield the inside structures from rain and perform to keep buildings dry, preventing dampness and other calamities. These ventilated facades are ideal in terms of thermal insulation, fire protection, soundproofing, and protecting structures at a minimal cost with a long-term solution. They are the best at giving environmentally improved solutions while also offering human comfort.


