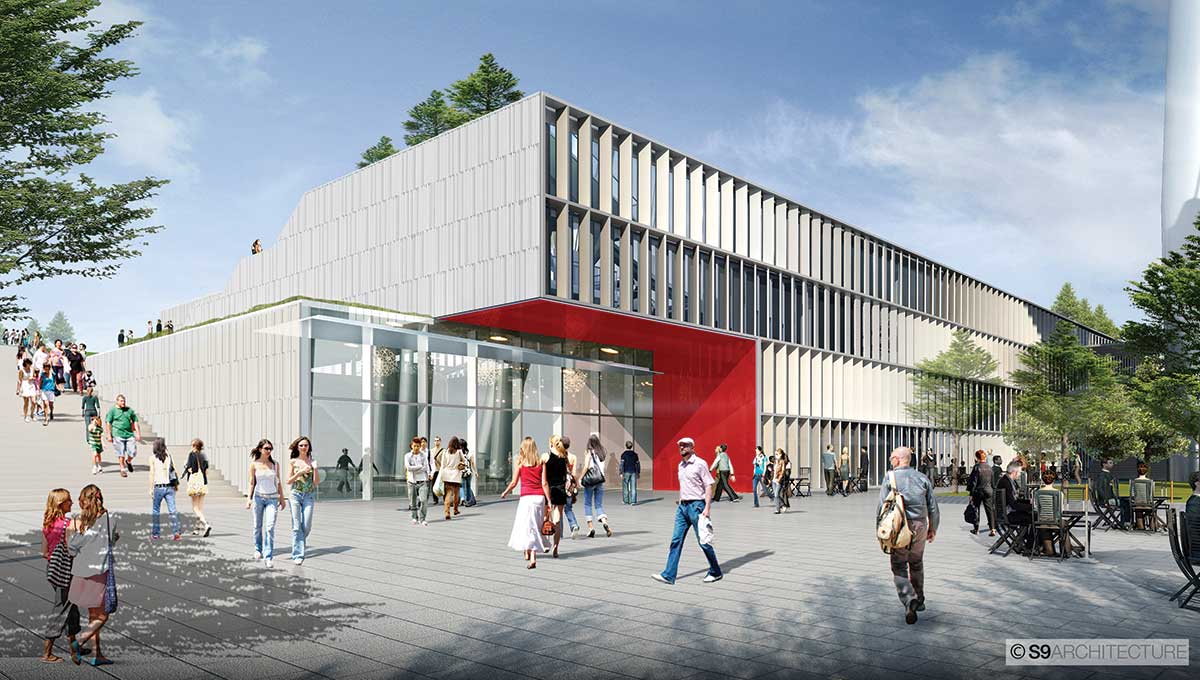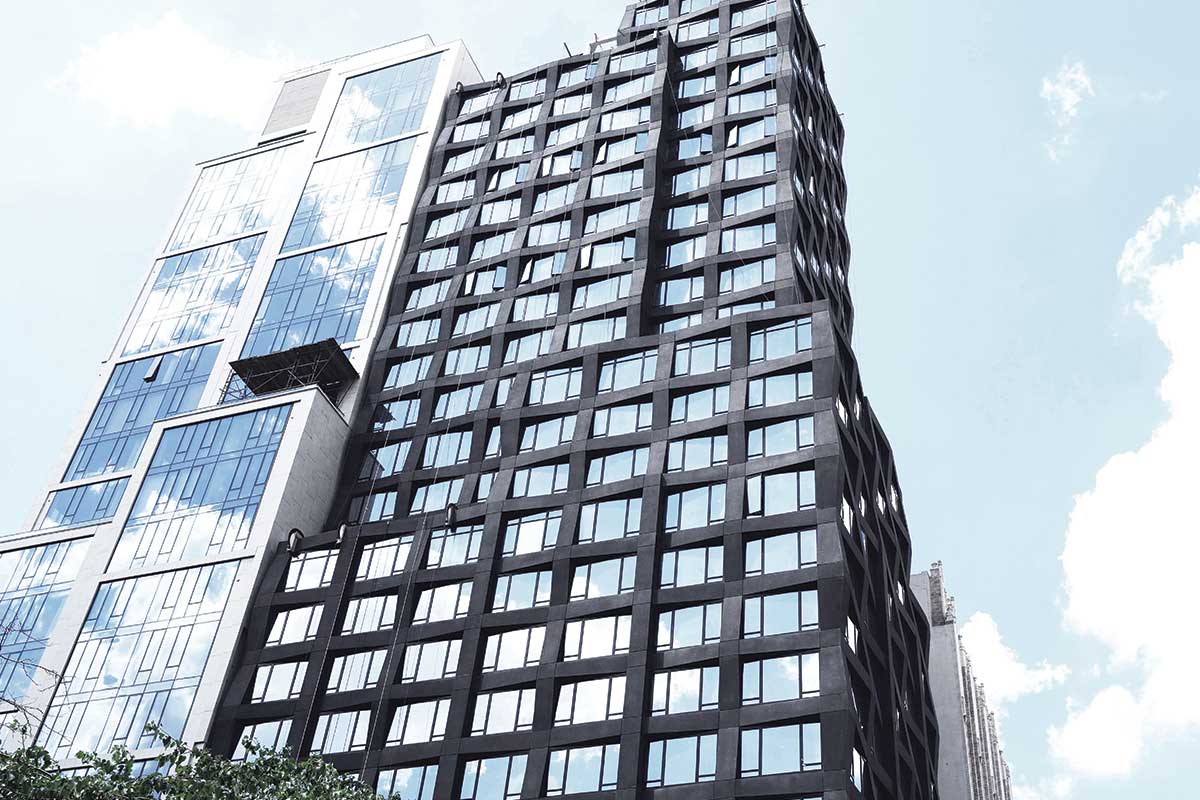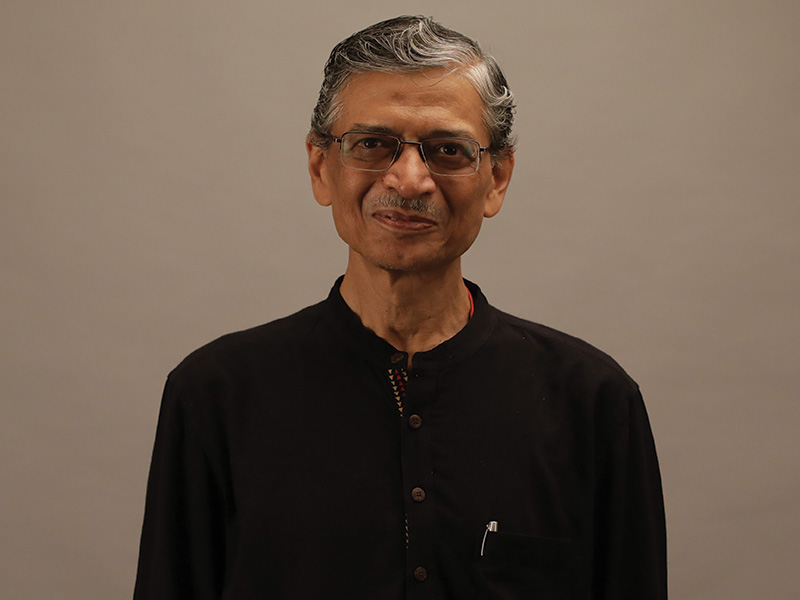As somebody who has designed projects in various climatic zones, how do you approach fenestrations in varied environments?
In architecture, fenestrations refer to openings in the building envelope providing natural lighting, ventilation, connection to the outdoors and access to the building. They are an important element of design that have a huge impact on a building’s energy performance and lifespan and can greatly influence its aesthetics.
The two primary considerations in the design of fenestrations are orientation and opening sizes. Orienting the building based on a keen understanding of the sun paths and heat patterns reduces dependency on mechanical air-conditioning and artificial lighting. Simultaneously, size and form of the fenestration must be determined based on requirements for heat gain, ventilation, or daylighting.
 The terminal building at NY Wheel development, New York
The terminal building at NY Wheel development, New YorkThe prevailing climates in most Indian regions fall within four categories: hot and dry such as Rajasthan, warm and humid such as Tamil Nadu, composite such as Delhi, and cold such as Jammu.
In hot and dry climates, air carries an intense dry heat. Smaller openings distributed throughout the façade can reduce the volume of heat entering the building. Solar shading is of utmost importance; therefore, louvered or latticed fenestrations are an excellent choice to block direct sunlight.
In warm and humid climates, the prime cause of discomfort is excessive humidity, not temperature. Capturing prevailing winds can mitigate that effect, similar to how wet areas dry faster under a fan.
Designing in composite climates is challenging since they experience both extremes. Openings should be maximized on the north and south facades with overhangs on the south for shading.
In cold climates, smaller openings reduce the amount of heat loss, coupled with higher window heads that allow sunlight to penetrate deeper into the building.
While these strategies apply broadly to various climates, I firmly believe that good design must also have a deeper understanding of site-specific conditions and the surrounding micro-climate.
Everyone wants big glass windows these days; how can these be designed more sustainably?
Expansive glass windows come with advantages of creating a connection with nature while also providing ample daylighting and ventilation, which can positively affect mental wellbeing and productivity. However, these benefits must be evaluated against detrimental impacts on energy performance.
 566 Broome Street tower, New York
566 Broome Street tower, New YorkUsing the right combination of available technologies in the fenestration industry can mitigate some of these concerns. For instance, double and triple pane glazing can considerably reduce thermal transmittance (u-value) of the window. Additionally low-e, spectrally selective, or reflective coatings, can control the solar height gain coefficient (SHGC) of glass. SHGC reduction works by preventing the hottest component of sunlight i.e. infrared radiation from passing through the glass. A low SHGC is desirable in warmer regions, while a high SHGC in colder climates allows for more heat penetration. With the proper composition of these components, the same fenestration can be adapted to perform well in different climates.
Flipping windows can be very effective in areas with wide-ranging seasons. These are double glazed units with a clear outer pane and reflective inner pane. During winters, the inner pane allows solar radiation to pass through, but traps heat inside. Flipping the window in summertime helps reflect heat back to the outside, keeping indoor temperatures cooler.
Window frames also contribute substantially towards overall performance. While wood is good at thermal resistance, it can be expensive and difficult to maintain. In such cases, wood polymer composites may be an economical solution. When a metallic aesthetic is desirable, frames must be designed with a thermal break since metals are excellent conductors of heat.
In my work, I ensure that we devote adequate time researching and determining the appropriate combination of materials for each project. Such an approach allows for aesthetic and functional elements to be equally weighed.
What other strategies have you employed in fenestration design to improve energy performance?
While fenestration composition plays a big role in performance, shading is another often overlooked yet extremely effective tool to mitigate unwanted heat gain. Shading can be passive or active based on functional requirements, type of building, and location.
External shading is most effective as it blocks solar radiation before it enters conditioned spaces. Trees are great shade providers, especially on eastern and western facades where they cast longer shadows. Horizontal shading works best on south facades where sun is at a higher angle, whereas vertical shading is more effective on east and west facades. North orientation requires almost no shading as it never receives direct sunlight. Shading devices can also be supplemented with sensors that track sun movement to automatically adjust the shading mechanisms.
For fenestrations in regions with colder temperatures, openings designed with sliding screens that close during the night help retain heat indoors. These devices can also operate automatically, when connected to daylight sensors.
With a carefully orchestrated arrangement of materiality and shading techniques, it is possible to achieve energy savings while still maintaining the desired aesthetic.
Saurabh Goenka is an AIA (American Institute of Architects) licensed architect and LEED accredited professional; his vast experience in mixed-use developments has resulted in a compendium of landmark projects.
Please illustrate for our readers how you have successfully implemented these ideologies in your work?
I pay close attention to the design of fenestrations, especially in high-rise residential buildings where providing large windows for natural lighting and access to views becomes extremely important. 566 Broome Street for example, uses a combination of insulated building skin with high performance windows and glazing systems. Dark precast concrete panels provide the required thermal mass, and insulation behind these panels provides excellent thermal resistance. The floor-to-ceiling aluminum windows are fitted with double pane insulated glass units with low-e coating on the inside. The undulating concrete panels create a dynamic aesthetic while also acting as window shading devices.
In a similar fashion, the exterior façade of the NY Wheel terminal building is designed with a double skin. The interior layer consists of insulated masonry and curtain wall systems, while the outer layer consists of angled louver panels acting as shading devices. The angle varies depending on the orientation, providing ample access to daylight and views in public spaces while shading the operational areas to reduce heat gain. In addition to being highly functional, they also create a mesmerizing pattern on the exterior façade.










