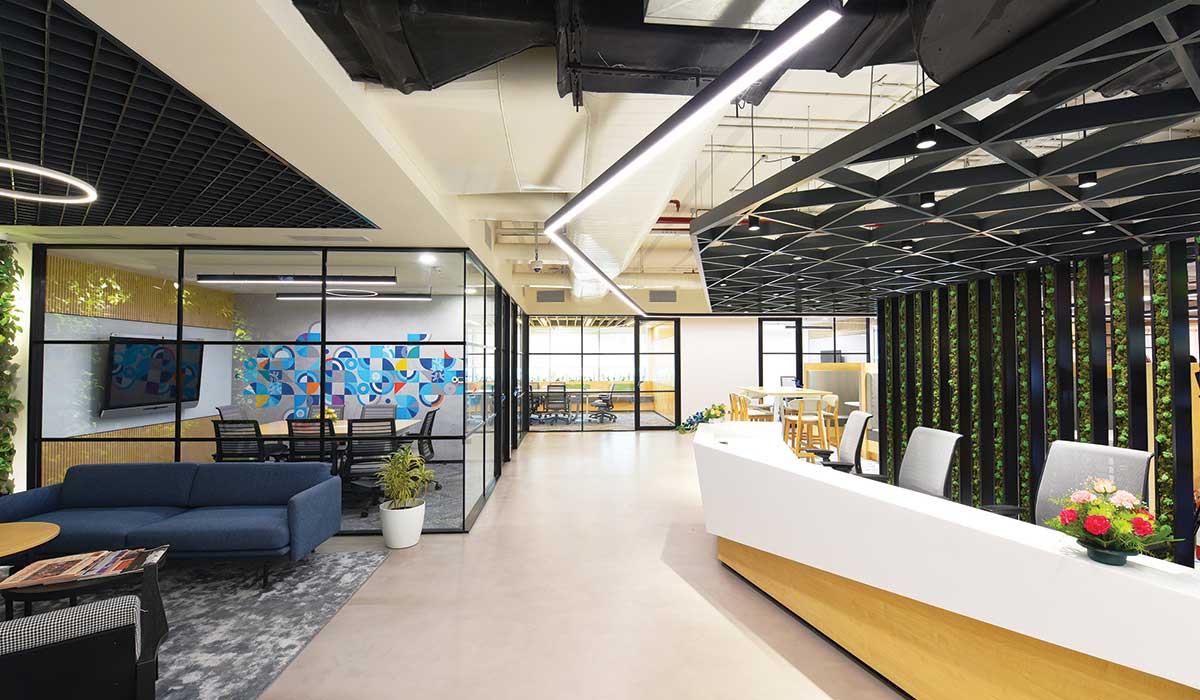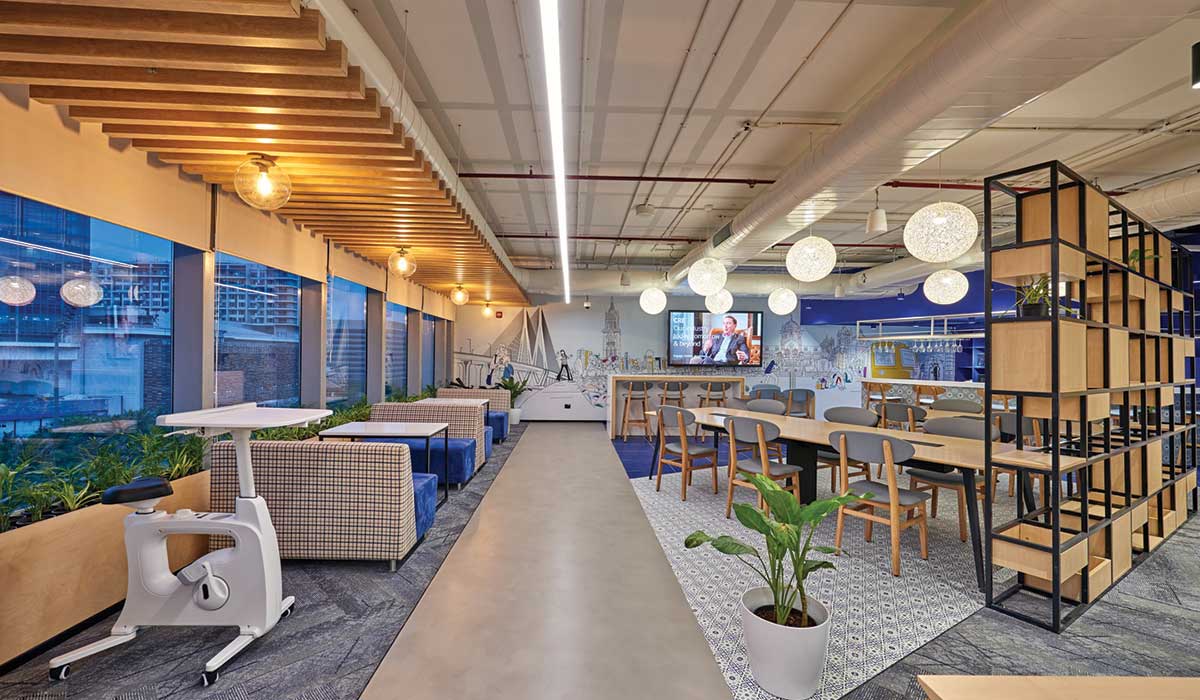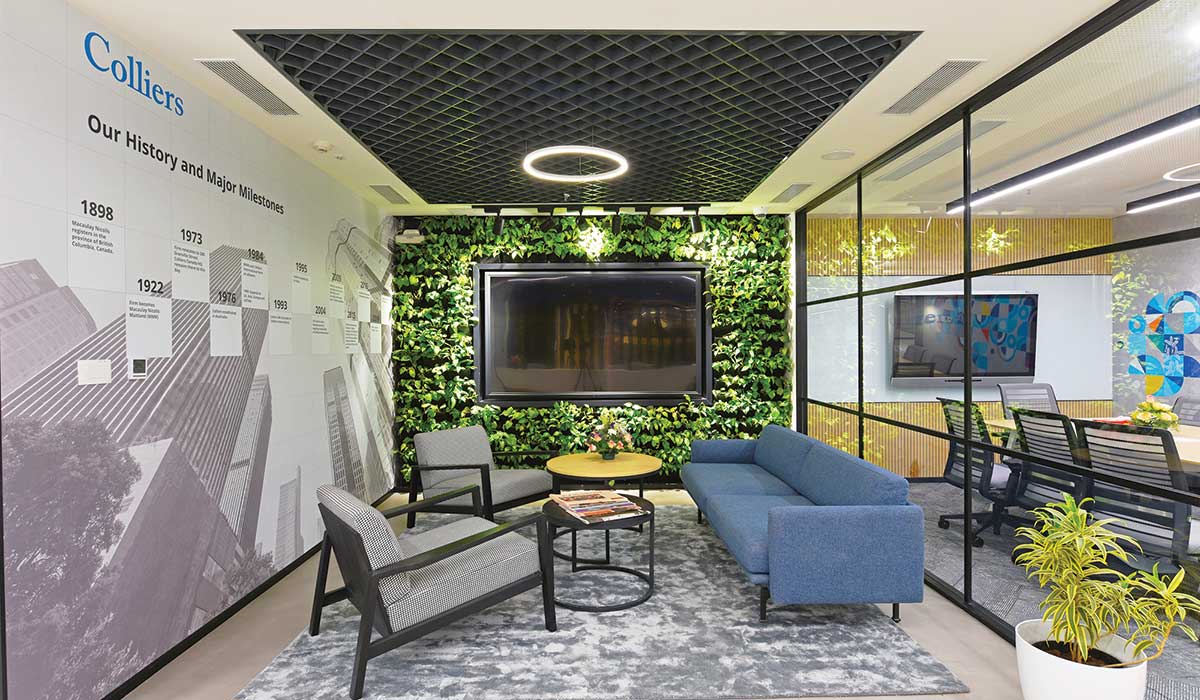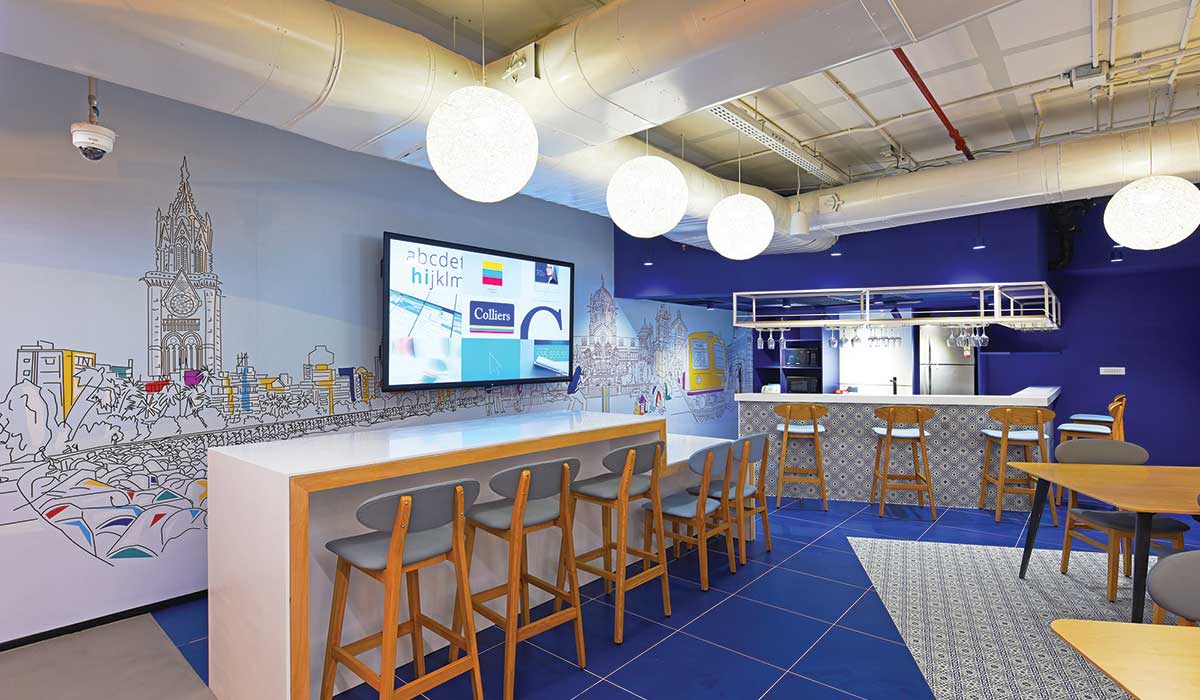Ashish Puri, Director, Interior Design, Colliers India

The employee-centric workplace offers a variety of work setups, catering to the needs of new-age workforce, which is driven by innovation and technology advancements. We have moved away from the concept of fixed seating to Activity Based Workplace (ABW), promoting cross-team collaboration.

The reception carries our global campaign and logo in white on a contoured wall. The area welcomes with a lavish arrival desk, a biophilic lounge, and an open work café with a booth and high table seating. The open collaborative zone is complemented with a formal meeting zone, which includes 6-seater meeting rooms, a re-configurable boardroom, and a media room equipped for live interactions. The formal meeting zone has acoustically treated walls and perforated gyp ceilings to ensure optimum decibels are maintained inside. These are equipped with the latest VC and IA technologies, bookable via applications.
By aiming to be a LEED Platinum office, we want to convey the idea of sustainability. We are adopting ways to make the office energy-efficient by using sensors, HVAC solutions, and introducing the best practices. CO2 sensors, and air quality monitoring systems to ensure a healthy working environment; an open office also means fewer touchpoints.
Ashish Puri
Our open work area has white treatment on the RCC slab which keeps the indoors light and bright. The colour palette comprises whites, the woods, the greys, and natural green, intertwined with the Colliers brand colours of blue hues.
The focus desks are surrounded by collaboration spaces that include a brainstorm wall, high desk seating around the featured column, comfortable booth seats, along with glazing and interactive stepped seating for impromptu talks. The work zone opens into the social space – the main cafeteria where people come to socialize. A bar counter in the café is intended to make the space informal and lively.

The employees have a choice of a variety of work settings: from regular ergonomic desks to booth seating, and high counters to comfortable collaborative seats. For personal calls, there are acoustically designed phone booths.

We have blended wellness into the office design by ensuring that the air we breathe has an ample amount of fresh air along with biophilia, which purifies the indoor air naturally. A walking track on micro concrete flooring is a constant reminder to keep moving and fit. The gym cycle in the middle of the workplace conveys that work and wellness can certainly go hand in hand. Open spaces next to the glazing ensure that all employees benefit from the natural light.










