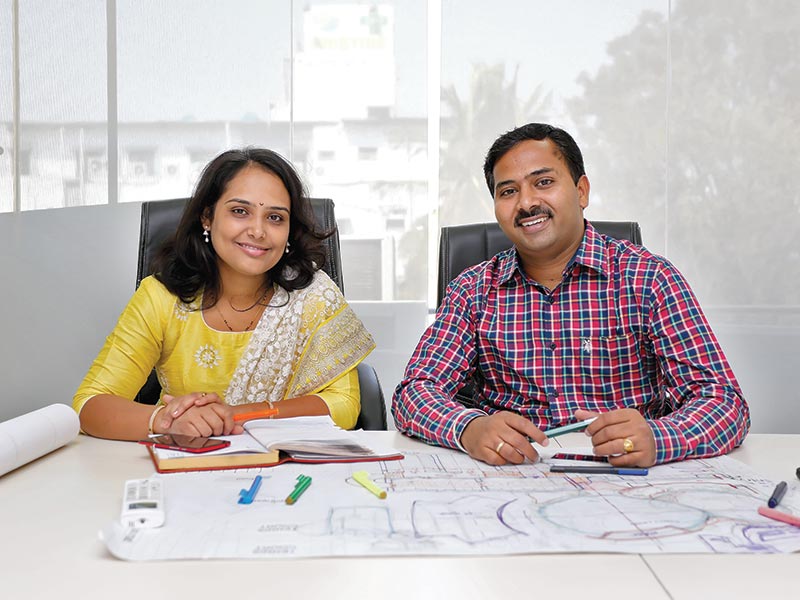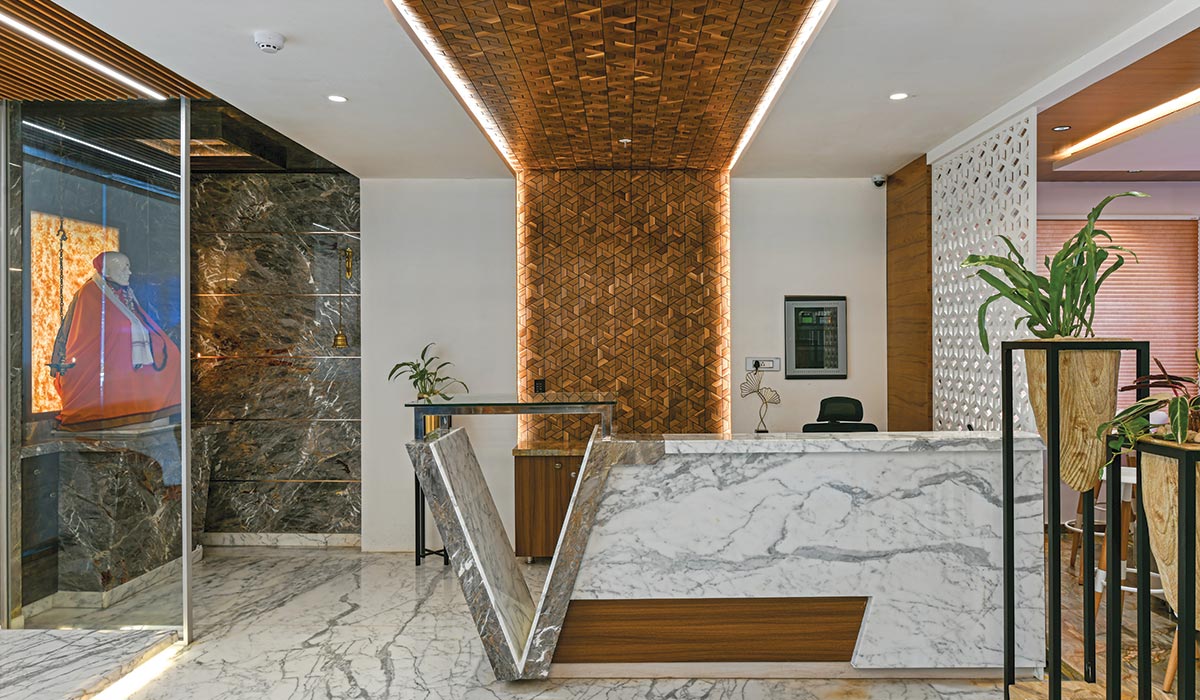 In the Reception area, brown onyx marble cladding, veneer, and wood rafters in the ceiling complement the custom-made reception table, while the light fixtures, wall coverings and furniture pieces enhance the look and feel of the space
In the Reception area, brown onyx marble cladding, veneer, and wood rafters in the ceiling complement the custom-made reception table, while the light fixtures, wall coverings and furniture pieces enhance the look and feel of the spaceFact File
Architecture & Interiors: Vismit Architects
Client: VAPS Technosoft
Plot Area: 2976 sqft
Built-Up Area: 15000 sqft
Structural: Dr. Chetan K
Electrical: New Design Consultant
Plumbing: BAYS Consultancy Services
Civil & Interior Contractor: VACONS
Completion: Aug 2019
Photography: Prashant Bhat
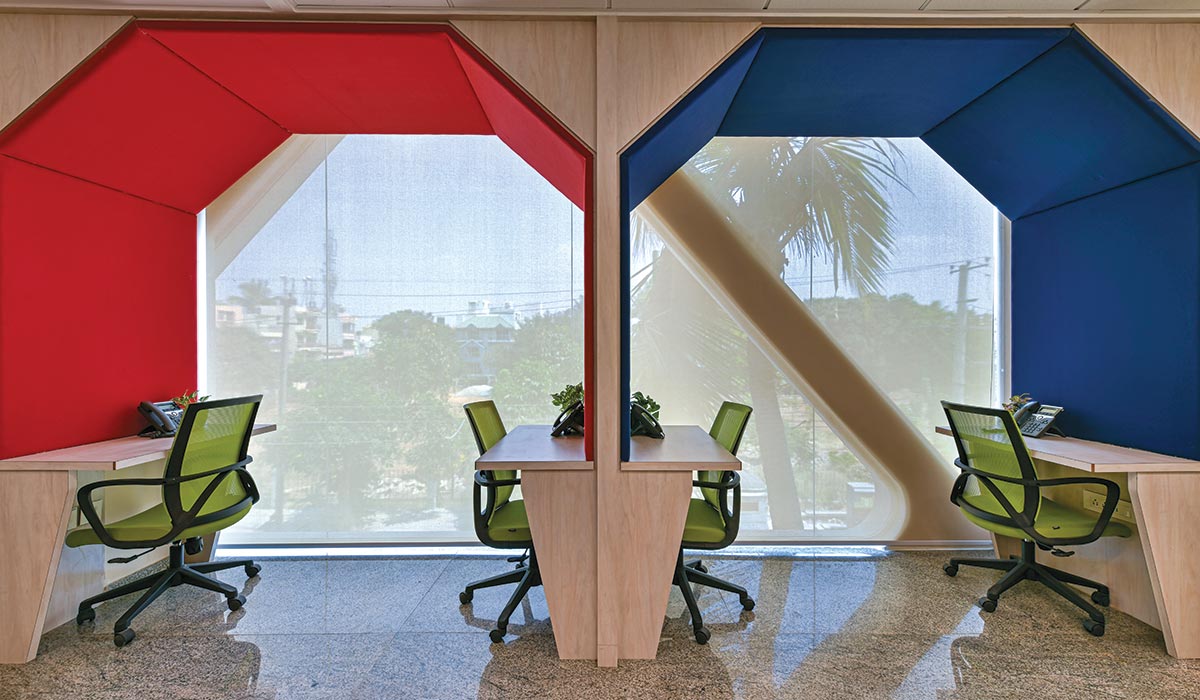 Hexagonal colorful workstations create a pleasant aura in the central spine, while planters provide visual relief
Hexagonal colorful workstations create a pleasant aura in the central spine, while planters provide visual reliefMaterial Palette
Exteriors: Fundermax & Laminated Glass
Flooring: CMC- Italian & Japanese Marble
Interiors: Asian Royale Matt
Wood Coatings: ICA, Asian Polyester & PU
False Ceiling: Armstrong Concept
CP & Sanitaryware: Catalino & TOTO
Hardware: Hafele
Lighting: Panzeri (Italy)
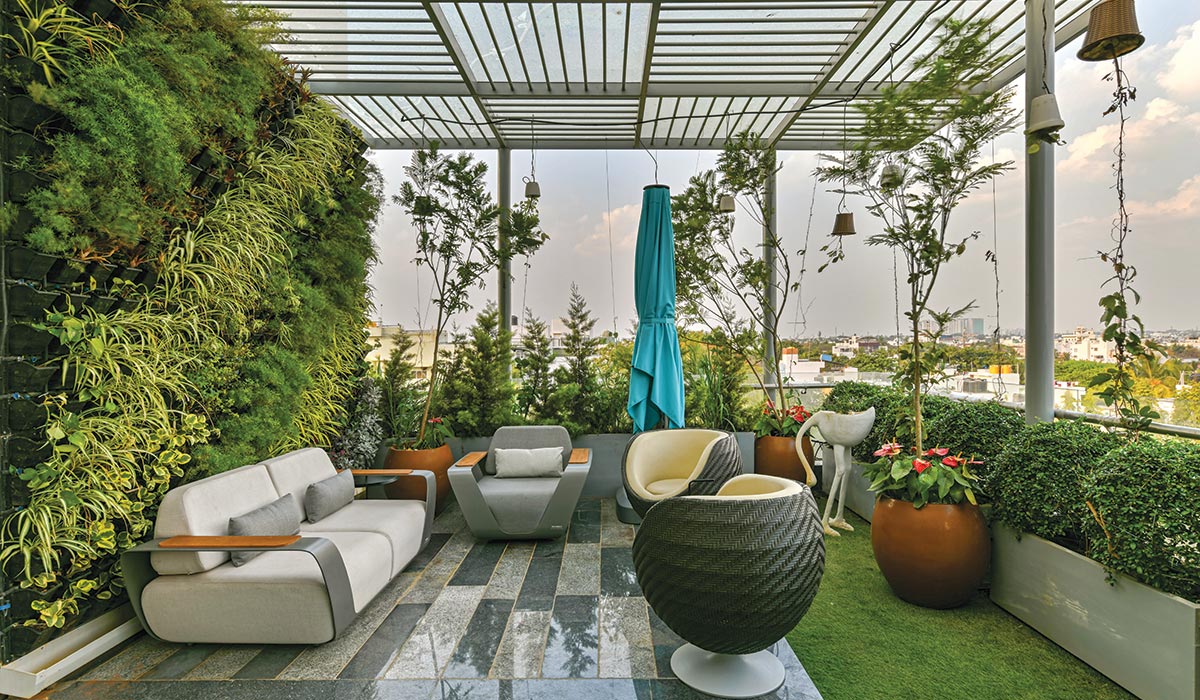 The terrace garden provides relief from work as an informal space for relaxation
The terrace garden provides relief from work as an informal space for relaxationIn the design of this office in Bangalore, the architects sought to create an optimum design that would consume the lowest possible energy while providing the most comfortable environment indoors. The brief for the single corporate house was to accommodate two main businesses – a software company and a real estate developer - with common facilities, independent and private spaces, and guest rooms, while maintaining the identity of a tech-rich office space.
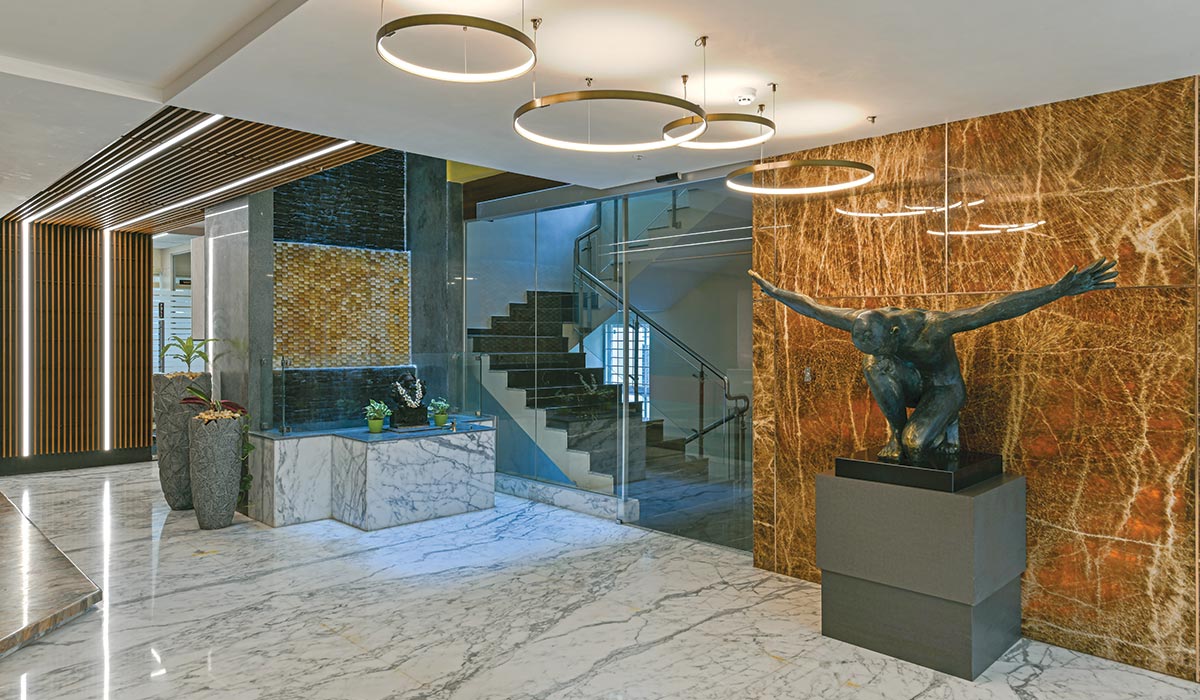 Transition spaces like staircases and lifts are arranged to offer views of the courtyard and the fountain. The lift lobby on every floor is done up in Natural Amber Onyx and backlit for artistic effect
Transition spaces like staircases and lifts are arranged to offer views of the courtyard and the fountain. The lift lobby on every floor is done up in Natural Amber Onyx and backlit for artistic effectOur design approach was to avoid architectural complexity and focus on simplicity to express the design ethos and make the space functionally aesthetic
Ar. Asmita Karale & Ar. Vishal Karale - Vismit Architects
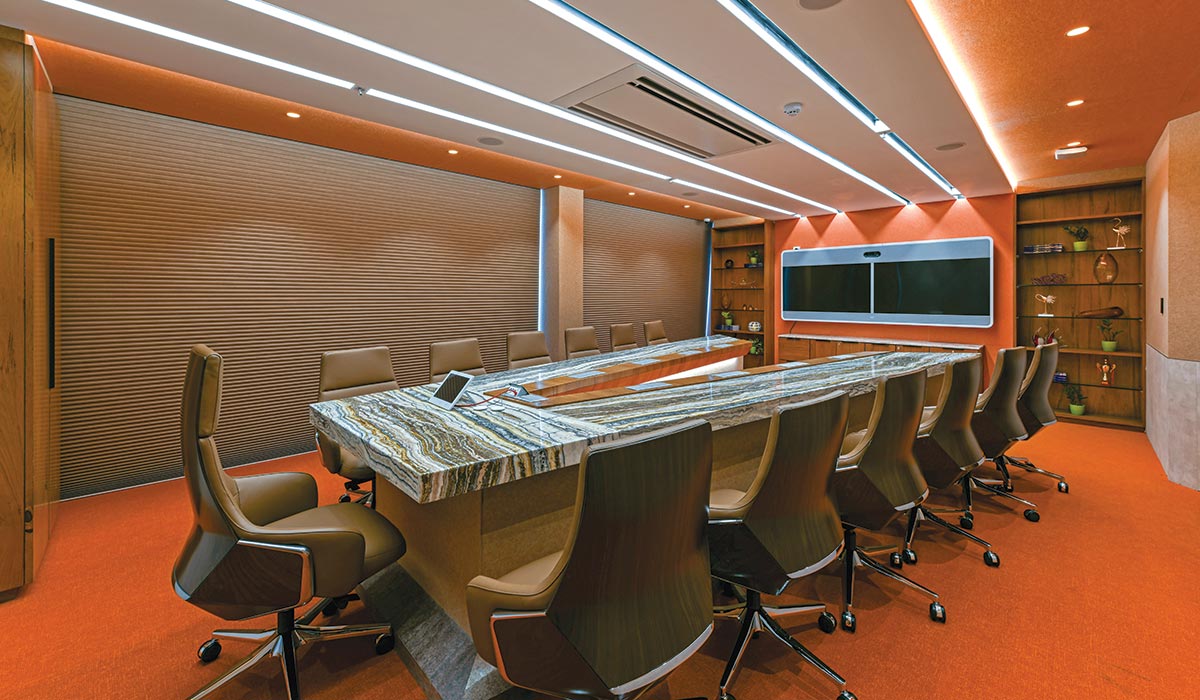 The boardroom reflects the company’s image; it has acoustic paneling, dual screen, a marble top table offset by the orange carpet, white ceiling and a linear light pattern. Even though each meeting room is treated differently, an underlying interconnectedness is seen in their decor, colours and furnishings
The boardroom reflects the company’s image; it has acoustic paneling, dual screen, a marble top table offset by the orange carpet, white ceiling and a linear light pattern. Even though each meeting room is treated differently, an underlying interconnectedness is seen in their decor, colours and furnishingsIn this commercial space, different elements meet to create luxury in spacious interiors. Utmost care is taken to allow natural sunlight and ventilation. The company logo on the facade acts as a focal point of the design, giving identity to the building. DMX dynamic lighting allows the building to stand apart as different hues and colors light up the facade at night.
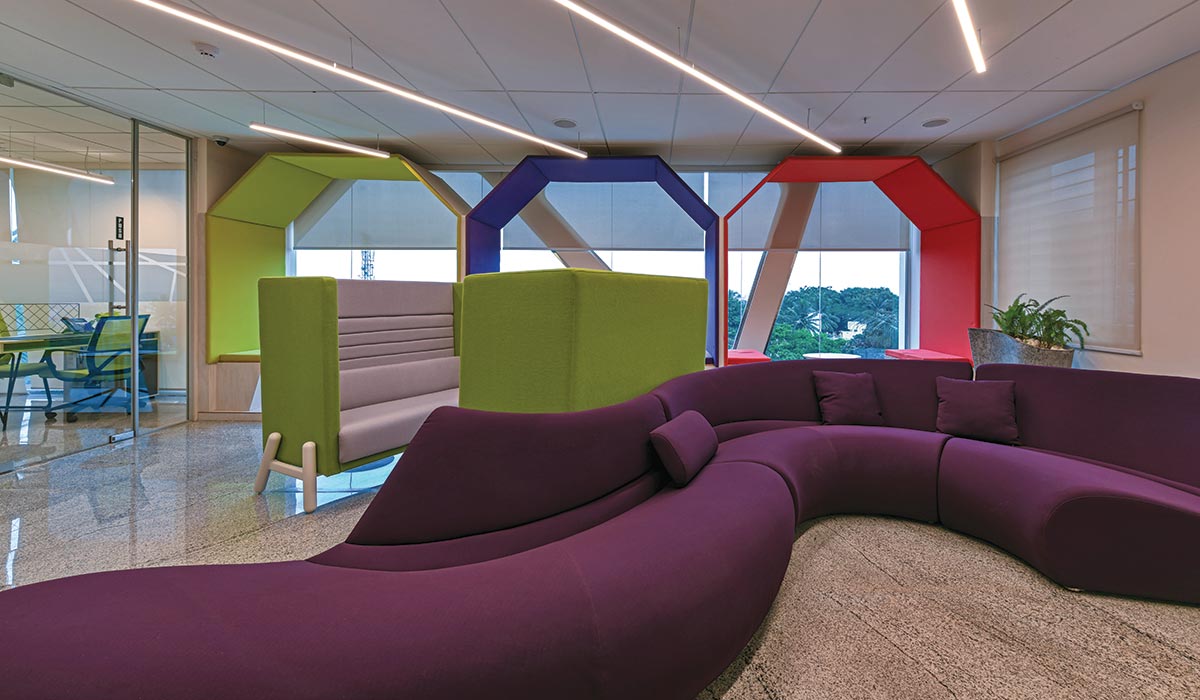 The open office layout with the executive cabins and an informal lounge encourage easy circulation and discussions
The open office layout with the executive cabins and an informal lounge encourage easy circulation and discussions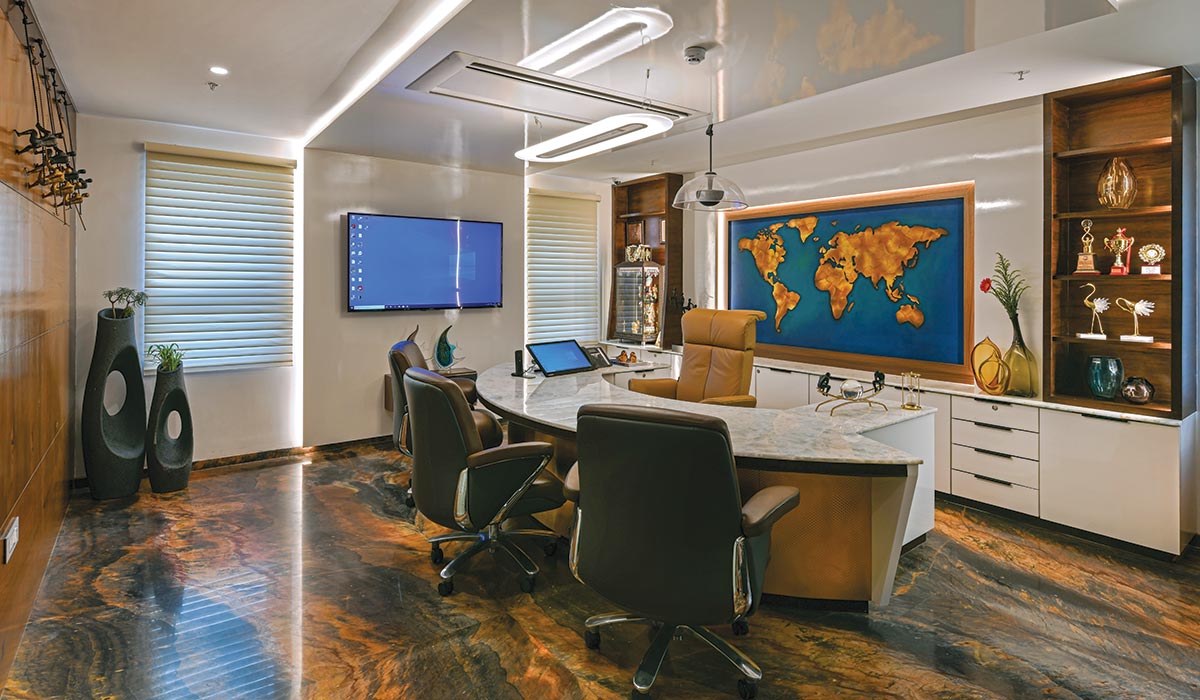 The plush interiors of the MD’s cabin include an anteroom with locker room and a restroom. Use of wood, leather, veneer paneling, Italian sofas offset by the natural fossil imprint marble flooring from Japan, adds interest and richness
The plush interiors of the MD’s cabin include an anteroom with locker room and a restroom. Use of wood, leather, veneer paneling, Italian sofas offset by the natural fossil imprint marble flooring from Japan, adds interest and richness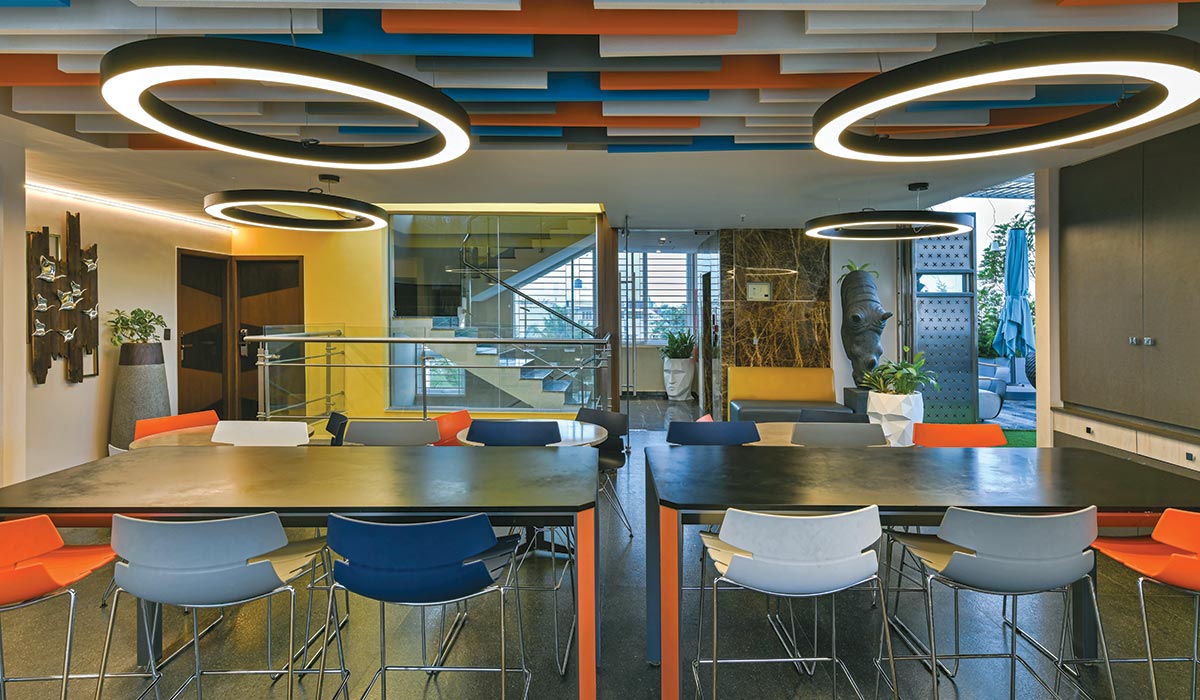 In the canteen, the focal element is the luminaire designed using randomly suspended circular lights that contrast with the colorful sound blades of Armstrong and match the stylish furniture
In the canteen, the focal element is the luminaire designed using randomly suspended circular lights that contrast with the colorful sound blades of Armstrong and match the stylish furniture