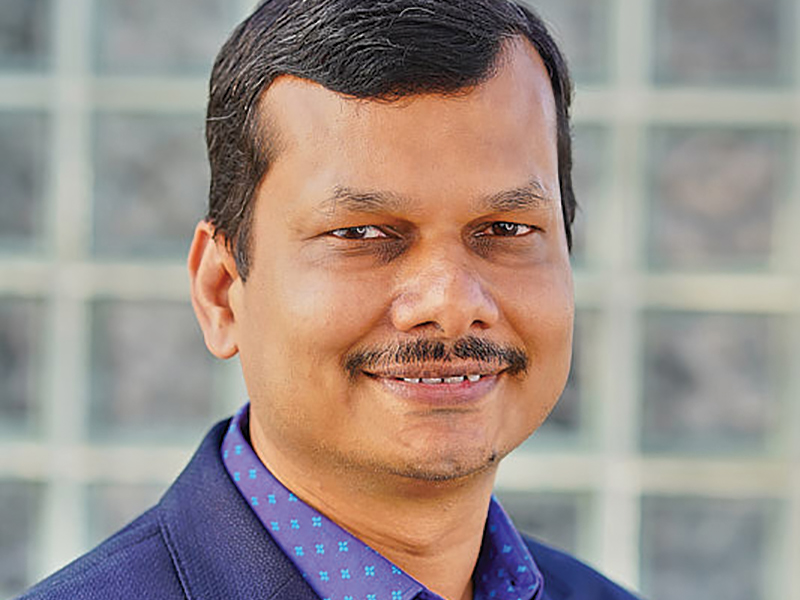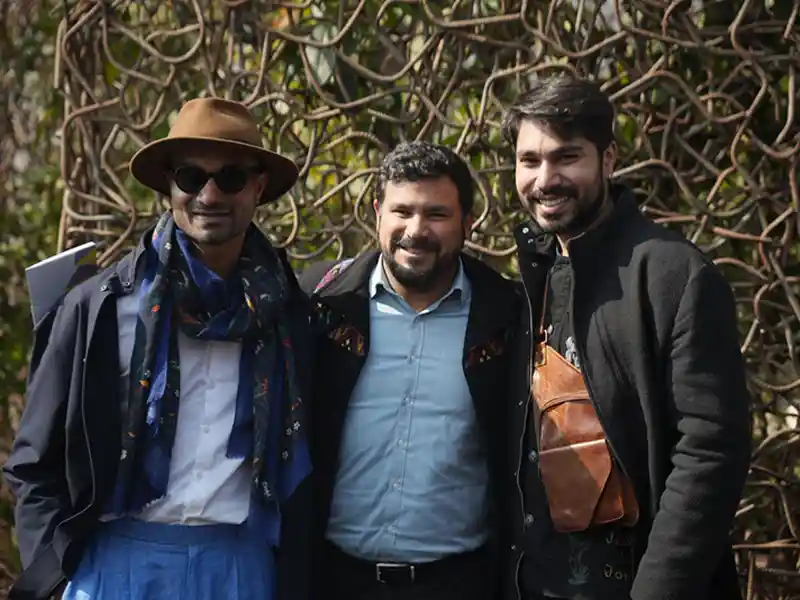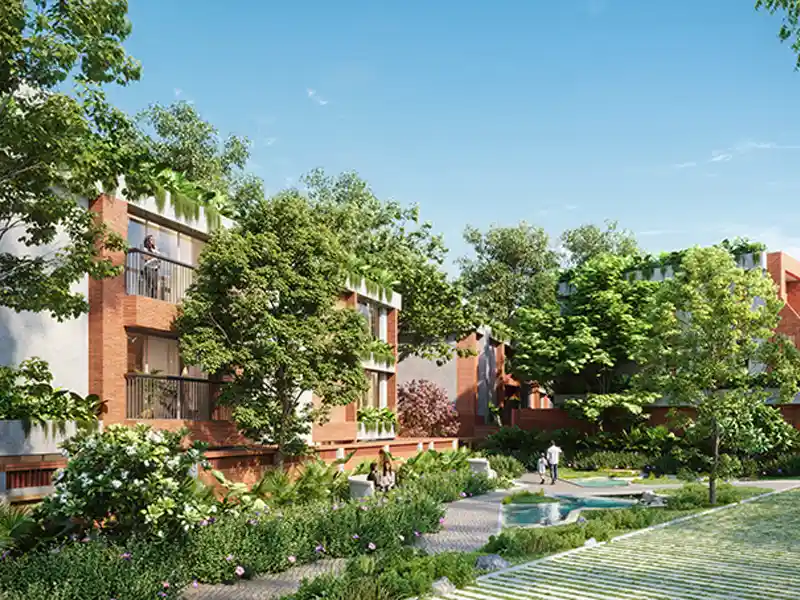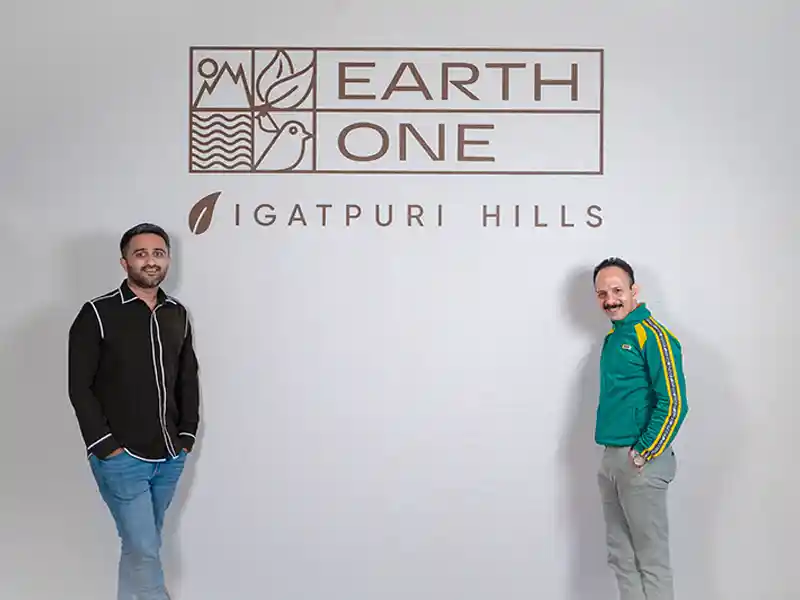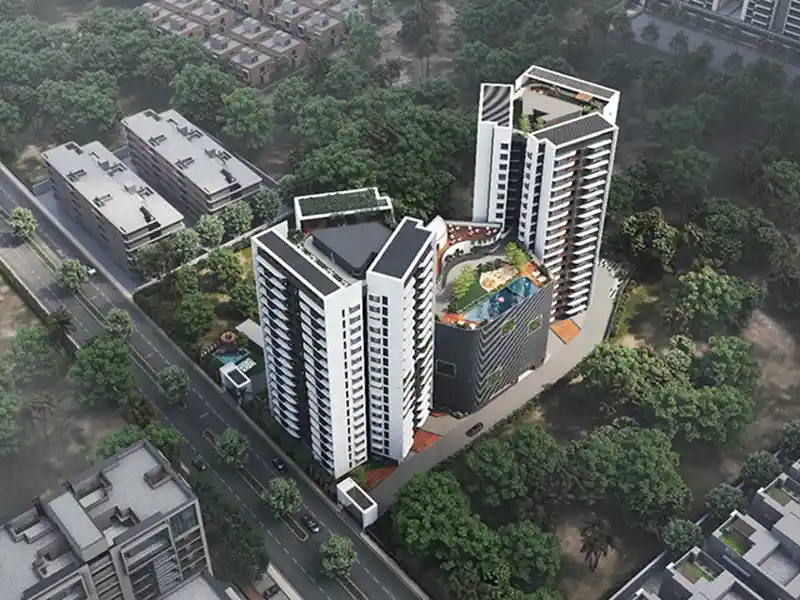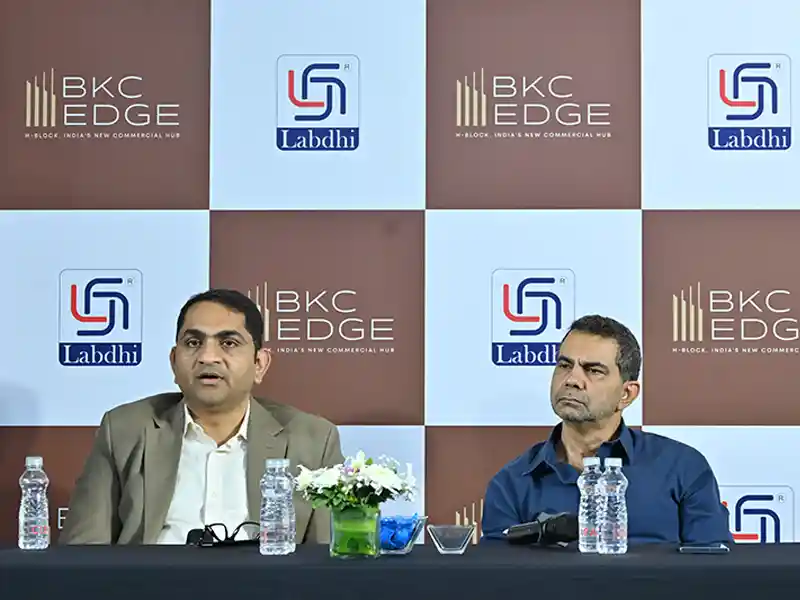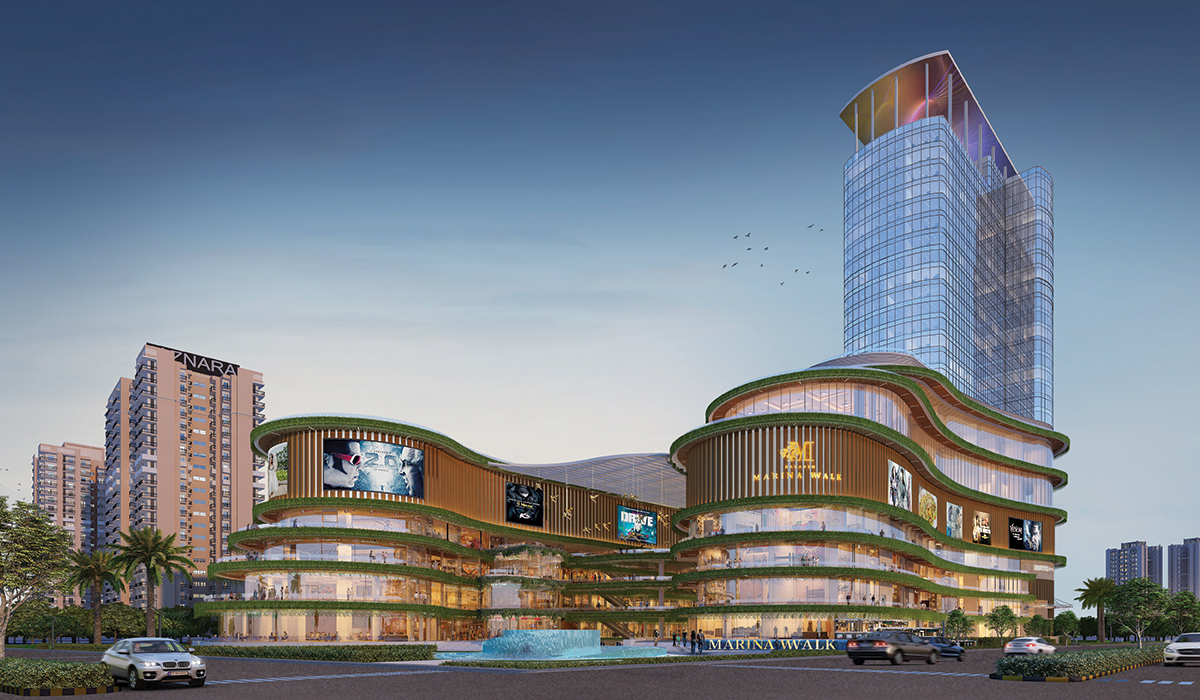
How have you ensured a climate-responsive architecture in the project?
Mahagun Marina Walk follows an integrated design approach that considers the rules of environmental sustainability and proposes a smooth interaction with nature. The project tries to implement various climate-responsive strategies and other passive design techniques, which are crucial to improve the health of the building and offer a safer experience to its users.
Being one of the first malls with sustainability at its core and a pre-certified IGBC building, Marina Walk incorporates rich vegetation and water bodies within the building, enhancing the microclimate with passive cooling, improved air quality, building energy efficiency while inducing psychological benefits for its users.
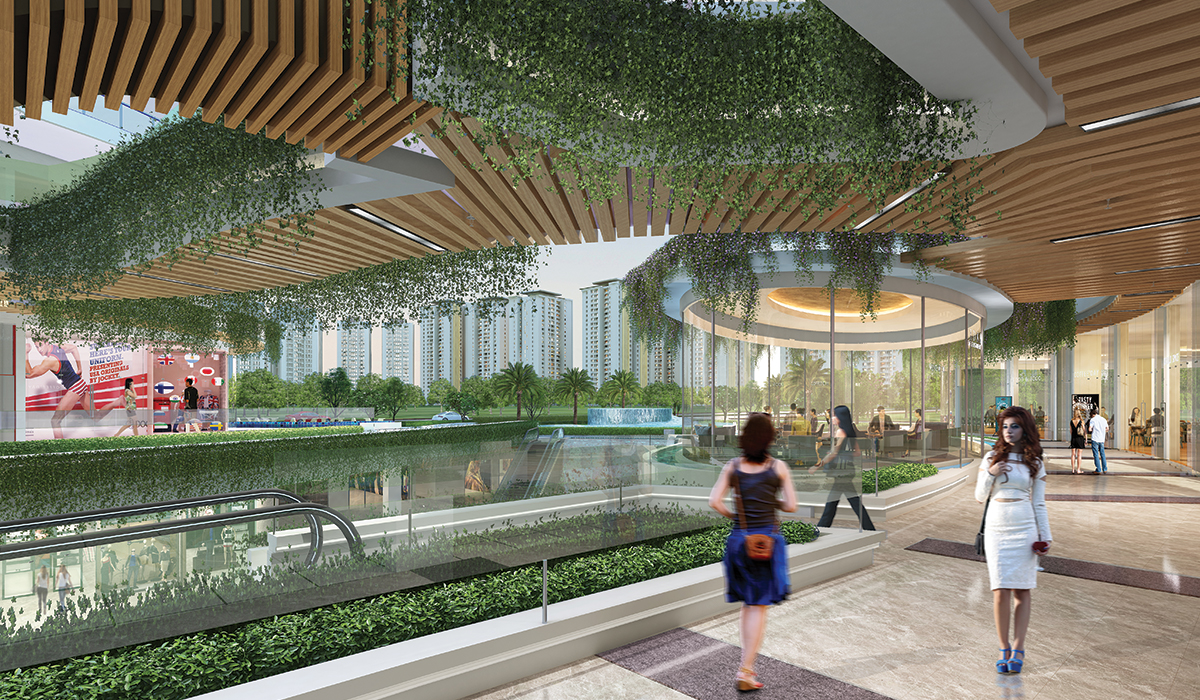
Blurring the lines between interiors and exteriors with huge trees, creepers and plants, the project aids the generation of a balanced atmosphere within the retail spaces. The landscaped piazza includes a water body, green pavers and planters that help in reducing the heat island effect.
As a retail space for the future, the design incorporates climate-responsive strategies that improve the indoor air quality and microclimate by introducing greens inside the building and local materials for its construction
Ar. Amit Singhal, GPM Architects
Passive cooling techniques such as water cascades and water strips around the atrium help in keeping the indoor temperature down and circulate better air quality. Apart from the atrium and high-street open corridors, the retail shops and other commercial areas have also been proposed to use energy-efficient air-conditioning systems such as ‘variant refrigerant system’ and BEE-rated equipment throughout the building to minimize the energy consumption cost.
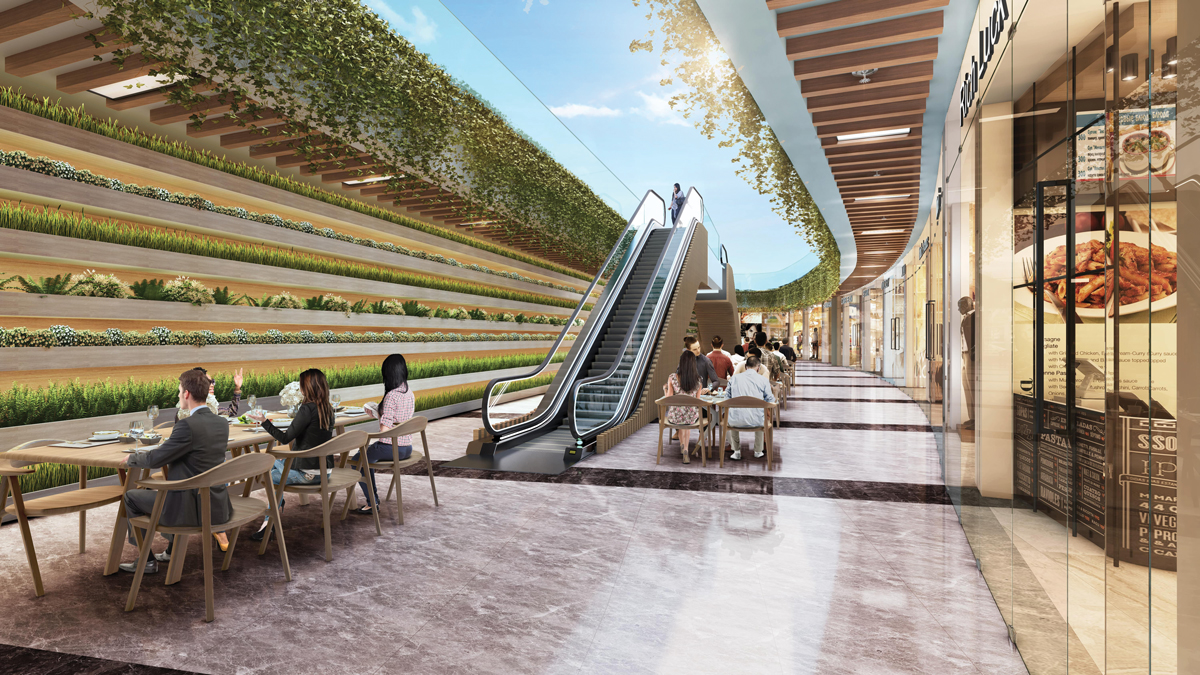
What renewable energy resources have been used?
The project uses various technologies that help respond to the environment, such as a ‘misting’ technique to create a microclimate for outdoor seating. Innovative measures for water-saving techniques and the enhanced HVAC system also help the building to be energy efficient.
The building has been designed using various renewable energy resources. Building-integrated photovoltaics (BIPVs) have been proposed as a primary façade material that serves the dual purpose of electricity generation to be used towards lighting back-up and landscape street lighting and as a façade treatment for the elevation.
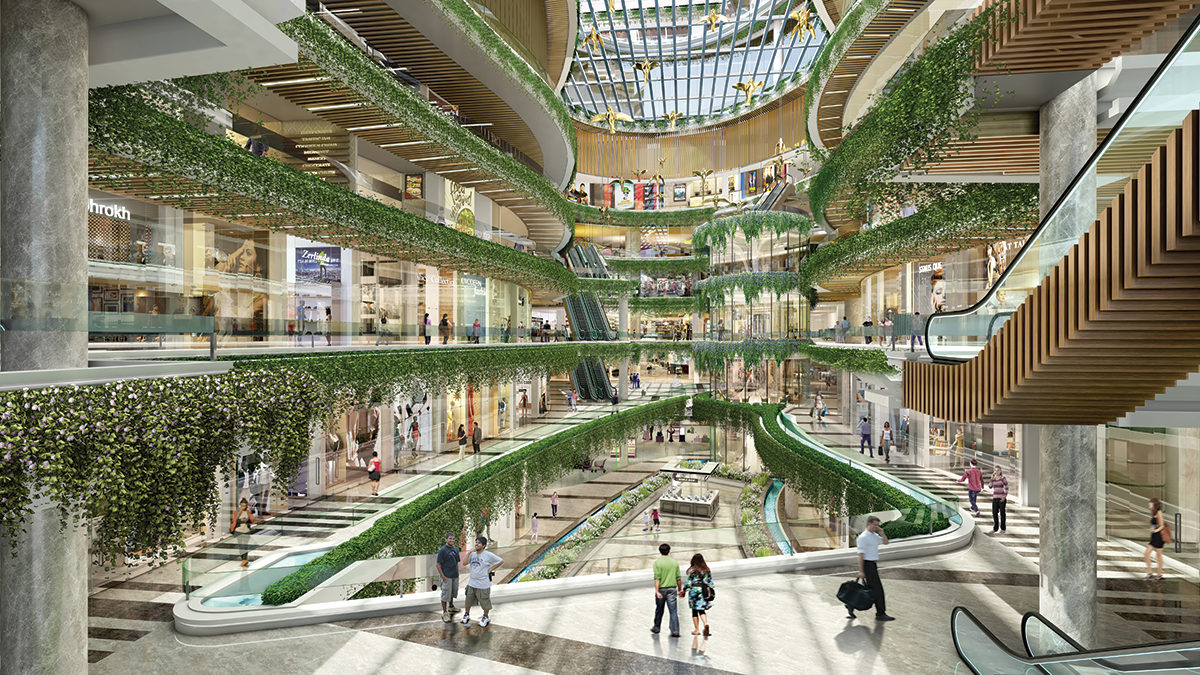
A sewerage treatment plant is proposed to be run on the ‘Moving bed biofilm reactor’ technology, which will treat the wastewater to be recycled for horticulture use and for flushing purposes. Water-efficient sanitary fixtures in the washrooms and pantries minimize use of water.
What construction materials have been used?
The need for environmentally conscious designs that minimize the negative impact of buildings has put great importance on choosing the materials and technologies used for construction.
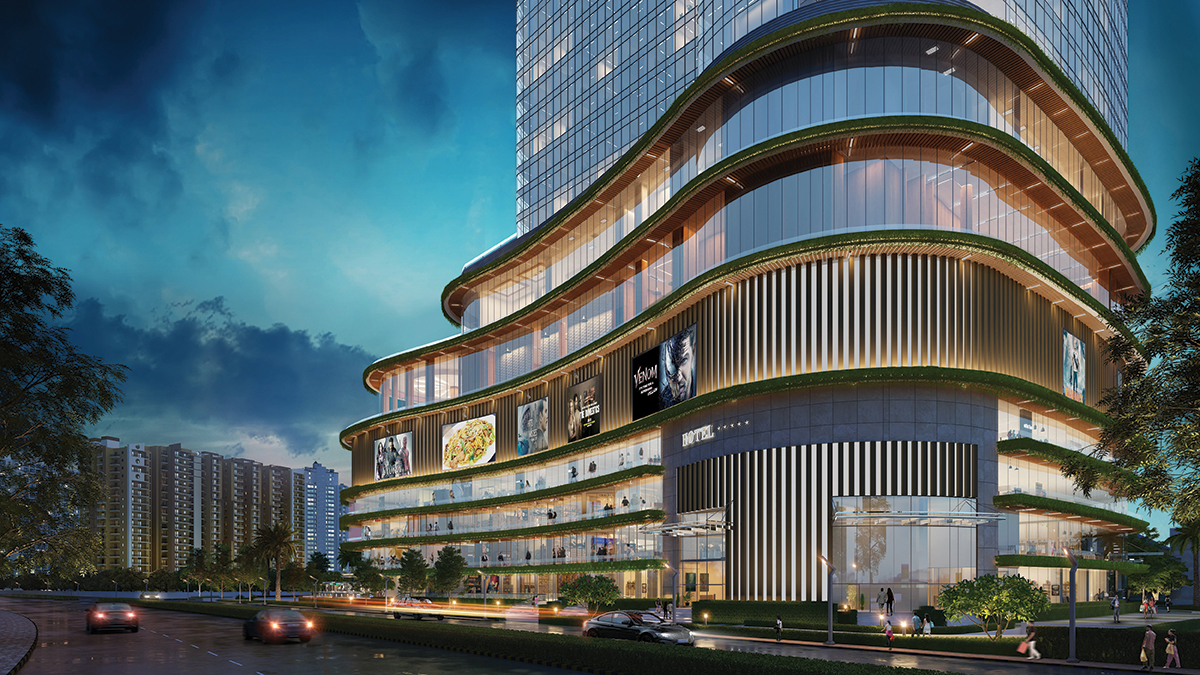
Internal finishes composed of low volatile materials and autoclaved aerated concrete (AAC) block walls have been used in the construction of walls for space segregation. Being lightweight and precast, it is an easy-to-use construction material and provides high thermal insulation for interior spaces. Heat-reflecting paint on the exteriors further helps to cut down on the heat gain.

