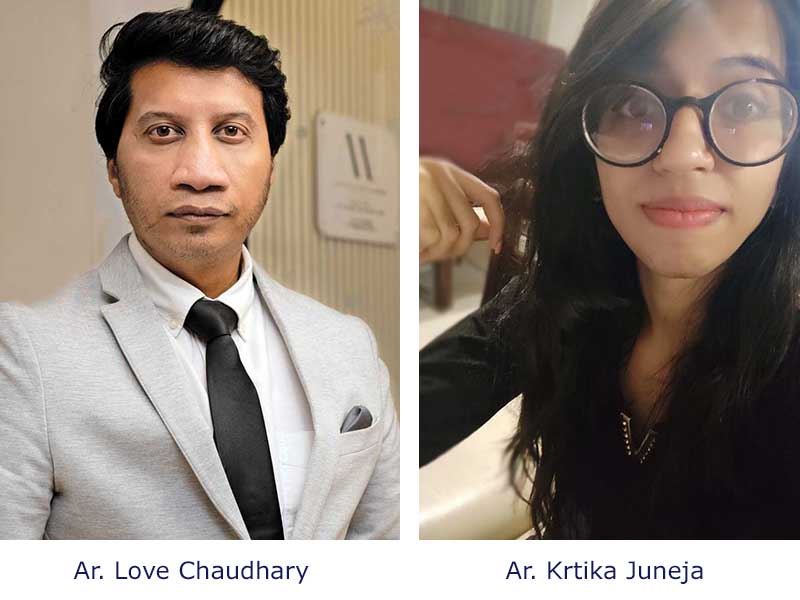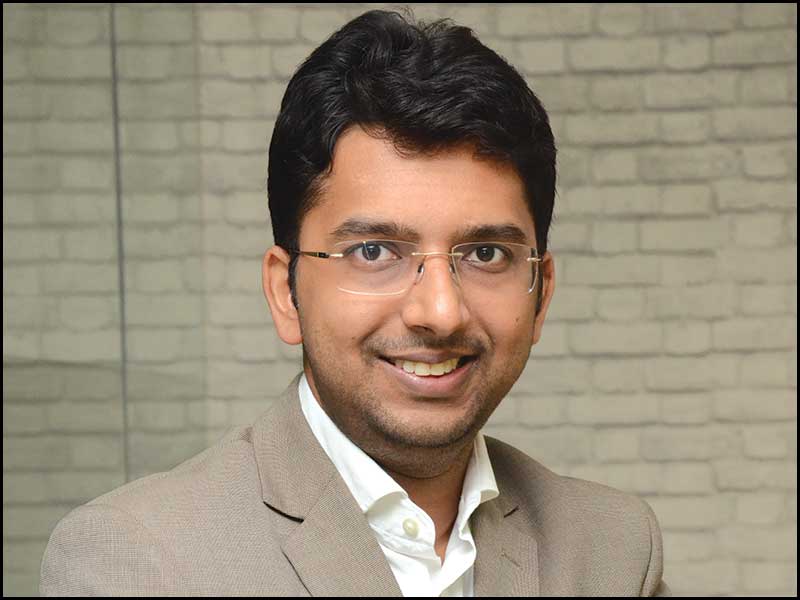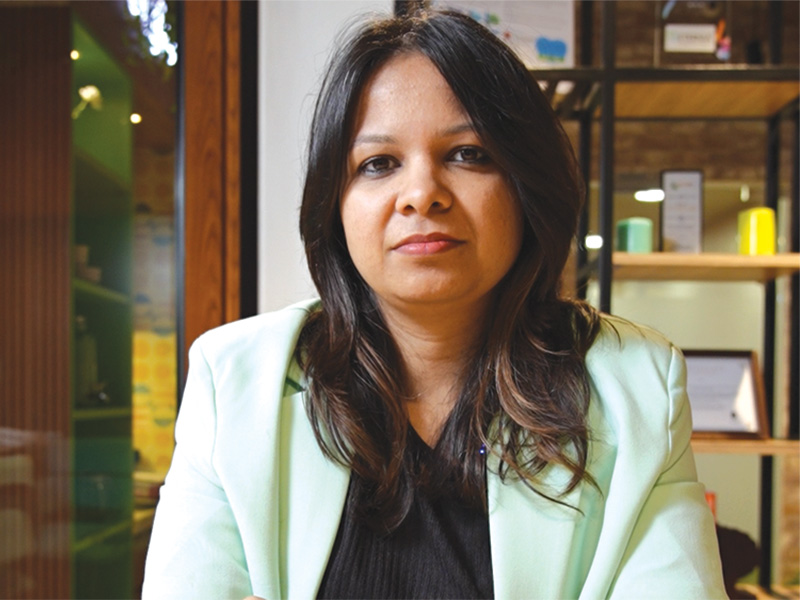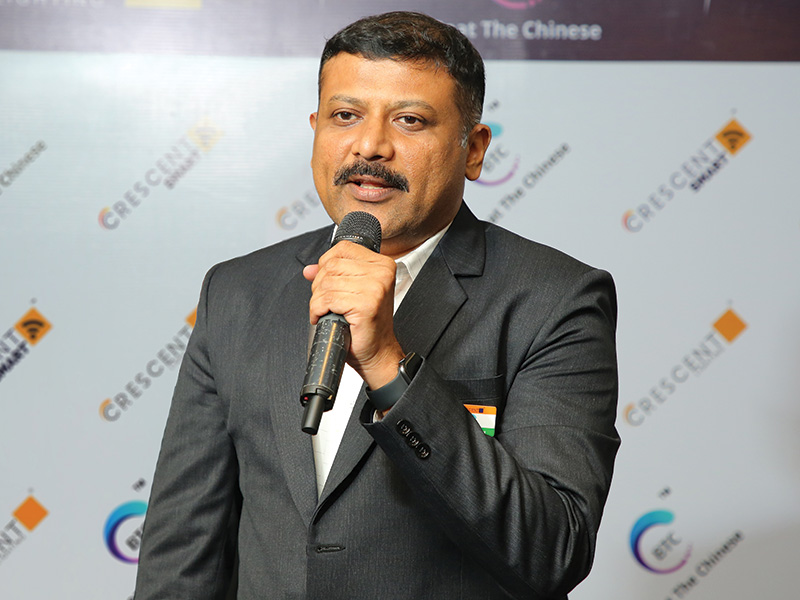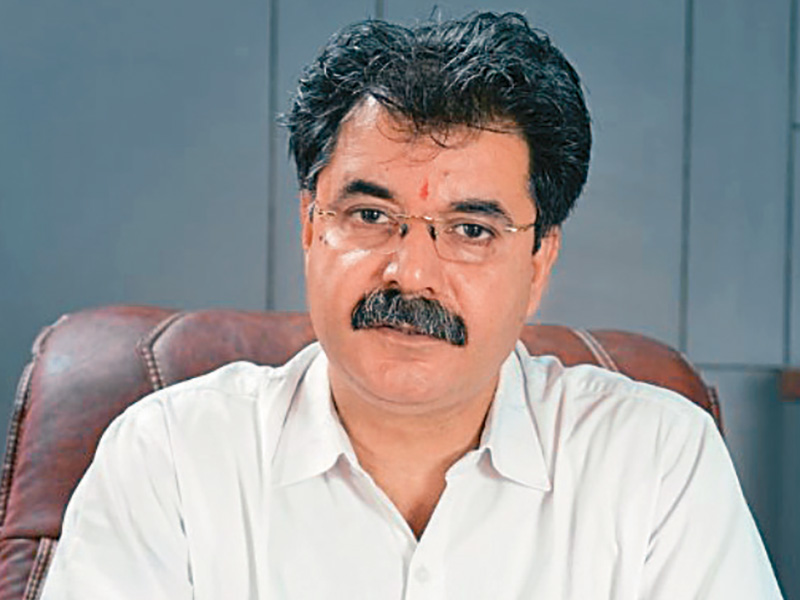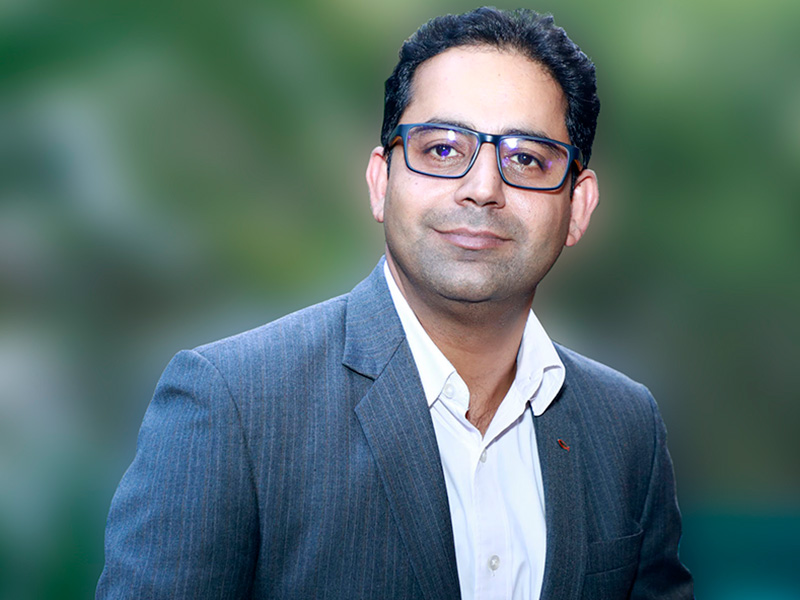KJ: To begin with, tell us about your early brush with architecture and what shaped your design principles and philosophies?Love Chaudhary, Founder, And Studio, has a wide portfolio of projects ranging from sprawling townships to urban scale master plans, and hospitality projects. Ar. Kritika Juneja, Founder, Arch Valor, discusses with him a few of his recent projects and his design approach that focuses on factors like sustainability and affordability.
LC: I'm a dropout from an engineering college; my brush with architecture was when I became aware of the crazy buildings that some architects have envisioned and put their heart and soul into creating them. I realized that architecture was something to look up to. I was offered the opportunity to work with BV Doshi (a Pritzker laureate) as my first job after college. His vision and the way he shaped me are still ingrained in my practice and the way I look at architecture.
KJ: Your recent project ‘F 70’ in Sector 44, Noida, unifies modern architectural language with a neutral color palette. What is the design philosophy behind it?
LC: It is my belief that a site has a lot to offer in terms of design, rather than an architect looking for answers. So, if you look at what the site needs, the surrounding context, and the client’s brief, you'll get a lot of answers. While working on F 70, we felt that the landscape around the south-facing plot. Was not too good. The first thought was to introduce light, which would not be too harsh. So, we delved into courtyard architecture, which is also the basis for many temples across India. We considered skylights rather than windows and kind of moved our massing into a kind of inset queue. We had cantilevered massing of approximately 70ft x 7ft, which protruded and shielded the structure from the southern sun. We placed cantilevers on the west face, which is the harshest in a dry, humid climate with temperatures reaching 45 degrees. We made sure that the facade did not have many openings except for the practical ones in the kitchen, living room, bedrooms etc.
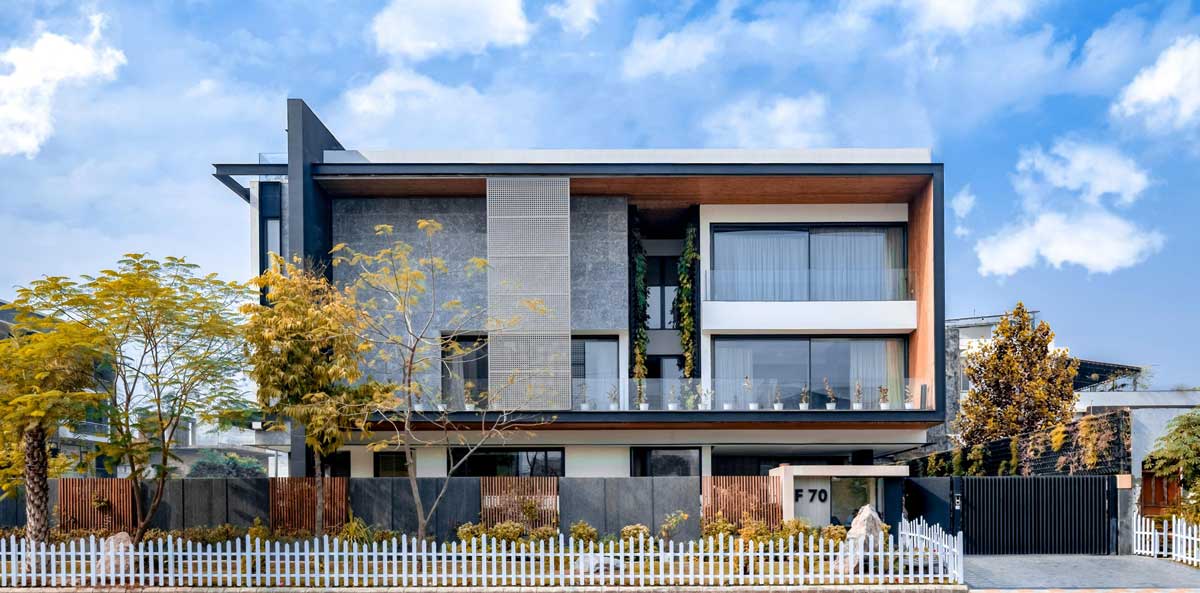 Front view
Front viewWe used glass bricks, which also provided a thickness to the wall. The sun’s penetration plus the external heat would dissipate within, and in the evening hours, the heat would dissipate outside. The south and the west facing facade were dealt in the vernacular architecture way, while the north and east are more open with a lot of balconies and inward looking.
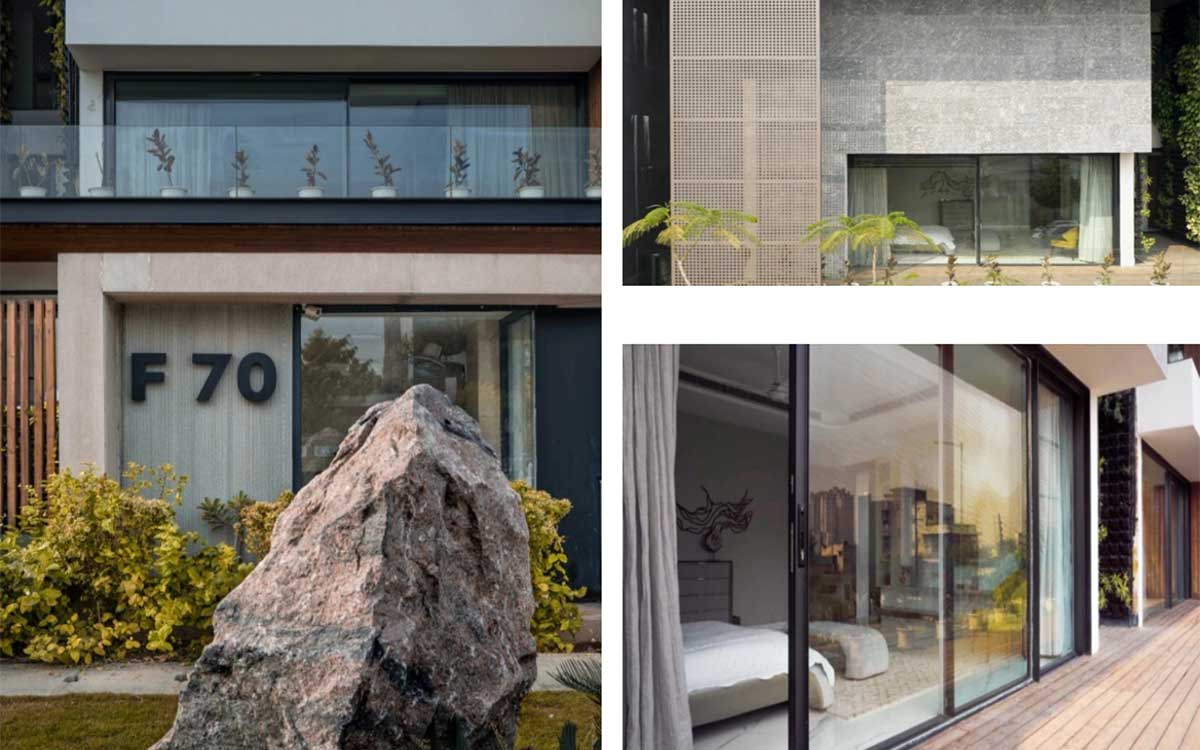 Views
ViewsWe built the balconies with concrete wood and used glass for windows to bring in b=views of the outdoors. We built internal corridors and clad them with beautiful green walls. At that time, the surroundings were bare of nay other constructions, but now it’s become a bazillion of colonies and the real estate prices have gone up.
KJ: How can one select building materials without harming the environment?
LC: Over the years I have learnt to listen to the client rather than consider my own signature style. Many clients want marble on their facade, unaware of the carbon footprint associated with quarrying marble. So, many times, we have to educate clients and create awareness about our depleting natural resources. There are many Indian stones which we can source from within a radius of 100 kilometers. We believe in sustainable architecture. If you want to open up your facade to the south, then we need glass. But we must be able to educate clients on how the sun path works for the project, or how ventilation works.
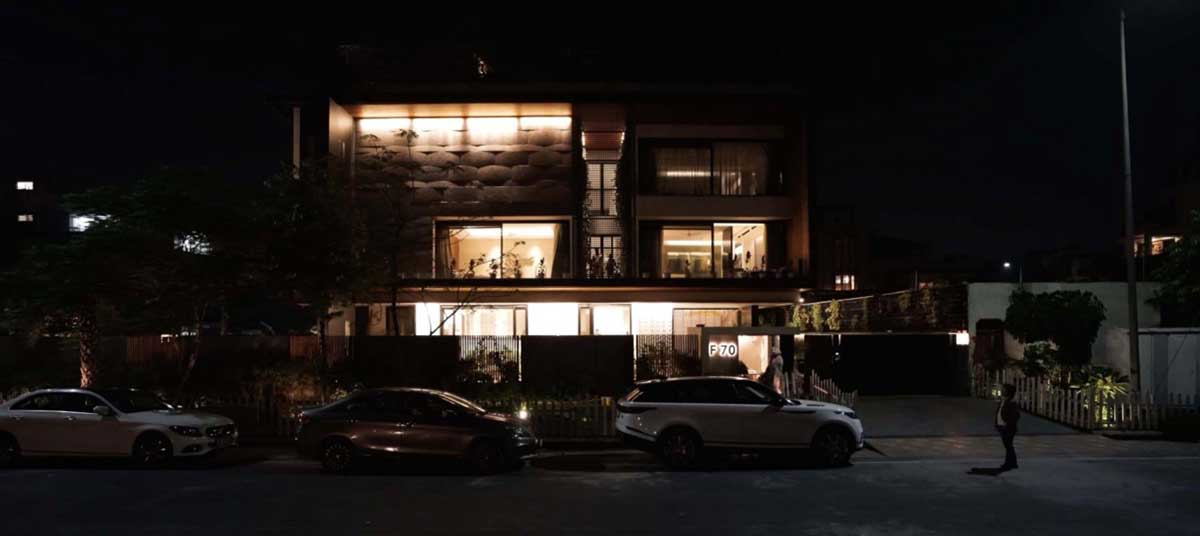 Night view of building
Night view of buildingTherefore, during the first phase, while planning, you need to know how the site behaves, based on which you make the sun path diagram, the ventilation sources, the cross-ventilation, placement of windows, etc - all of which will shape the building’s architecture. The architecture that you create could be inherently very beautiful for the first year, and based on aging in that area, it should have a lifespan of at least 50 years.
KJ: Did you find it challenging to live up to Hyatt’s reputation as an icon of luxury when designing Hyatt Dehradun?
LC: Yes, it was quite a challenge for us. Firstly, I would like to tell you that we are the only Indian designers to have done a Hyatt Regency, which is a five-star category hotel, as international designers are usually hired in most cases. But I think, international designers do not do such projects justice since they do not know what India has to offer. The diversity of our culture and the fusion of different languages and dialects give us a better understanding of various locally available materials and design concepts.
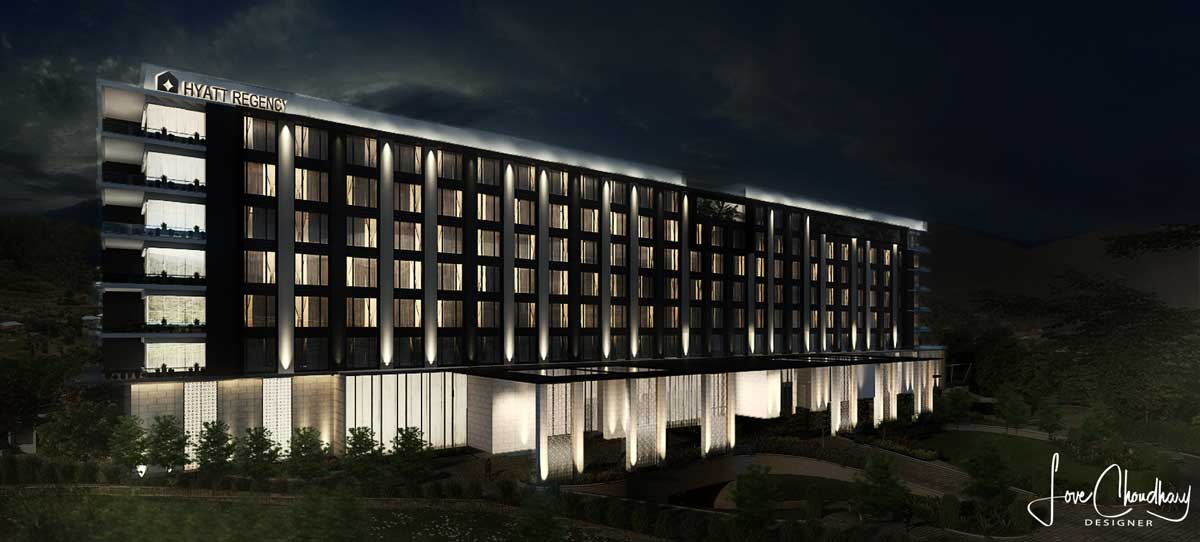
It was a challenge for us to break away from what was being done around the world. We wanted to localize the project with interiors that would reflect uniqueness with a wow factor. So, we brought the following architecture principles into play:
KJ: The rich interiors of Hyatt provide a unique sense of comfort with compelling overriding aesthetics. Please elaborate.
LC: The use of beaten brass in areas is local to many of the items made of unfinished brass, seats along with handmade tiles and handmade artisan spots. We used materials that could speak the language of the city and which would connect with the people entering the hotel and greeted by the warmth of what the state has to offer. The client gave us the freedom to create our design vison and concepts such as creating a boutique effect with a five-star’s standard of hospitality.
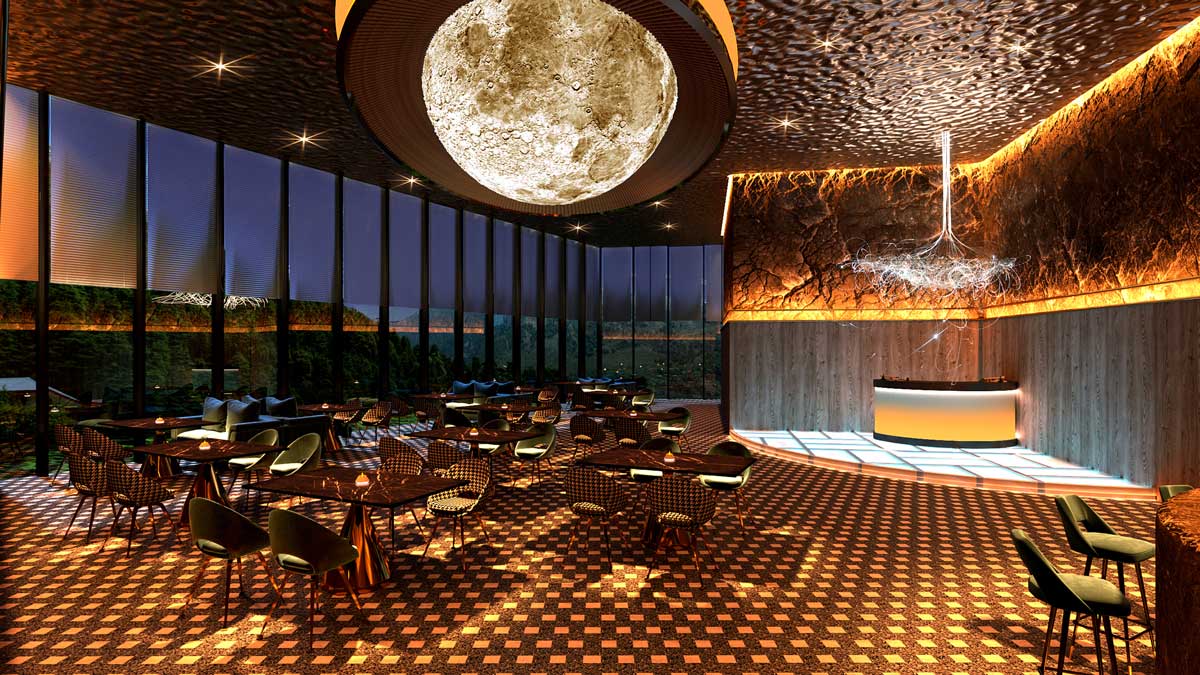 Interior View
Interior ViewKJ: . What does sustainability mean to you and how do your projects emphasize its importance?
LC: What I believe is that sustainability equals affordability – for the long-term. When you make a LEED rated building, the client will have to spend twice as much money on the project. So why not think about affordability first? The simple principles of vernacular architecture of India considers the kind of climate we have. The point is: do not construct glass buildings on the west or south facades and sell them as LEED-certified buildings, or claim Griha rating, but rather study how our ancient temples were built without use of HVAC or glass. I would say that every architect can learn from our vernacular architecture, and we can evolve it further. As an architect I would like to educate my clients on what being sustainable means and what its practice comprises.
KJ: The interior design of the penthouse Magnolias amp up the luxury level with sophisticated use of clean lines and a neutral color palette. Please elaborate.
LC: Magnolia is a part of the DLF Township in Gurgaon. Here, we have introduced a lot of indoor and outdoor spaces. The drawing, dining, and family living areas are one open space, where from one can effortlessly move around. . We installed a flat ceiling across the whole space; it seamlessly connects the drawing room to the dining room and to the formal lounge as well. As for the flooring, we stripped it and placed it back with a higher luxury quotient. We kind of did a veiled match throughout the flooring. In respect to the finishes we took up a color palette for the floor which bleeds into the terrace garden.
We used marble for the tabletops and for the dining areas. We did backsplashes with the head bolts in marble patterns. We decluttered the opulent bedrooms, created corridors to look like art galleries, and used rich materials and high-end furniture pieces that reflect luxury. We wanted the interiors to remind our client of his home in London.
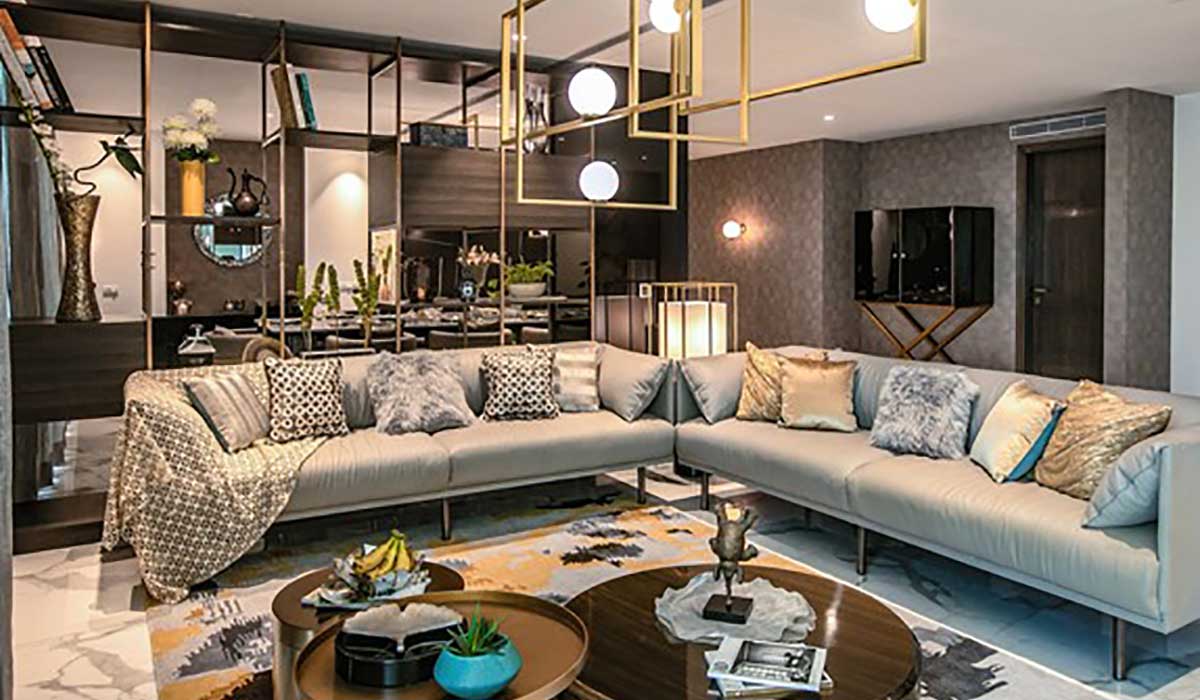 Interior of Living Room
Interior of Living RoomKJ: How do you think the impact of Covid-19 will affect design practices in the future?
LC: We have learned that working hand in hand with technology is very important. Unfortunately, we weren't able to connect physically since everything became digital. In the industry that we cater to (architecture and interiors), everything has to be hands-on; this includes touching and feeling the materials, measuring the scale and proportions etc. However, we could conduct our meetings virtually and had site surveys done using drones. We are also introducing VR into our projects wherein we can create 360-degree views of the interior spaces for our clients.
KJ: How would you like the world to see you?
LC: As a humble designer and a good person. There are too many entities and individuals on this planet doing incredible work to take humankind to a higher level. As designers, we can add some value through design to elevate people’s lifestyles or simply connect with them on a positive level. This would be enough.

