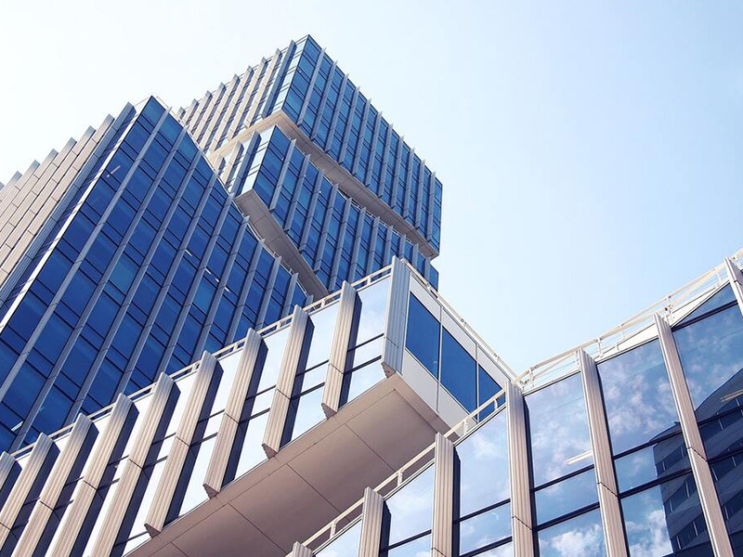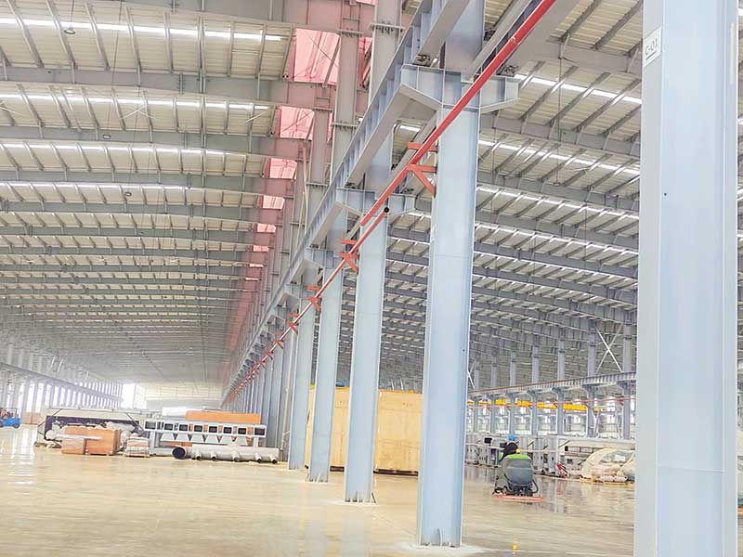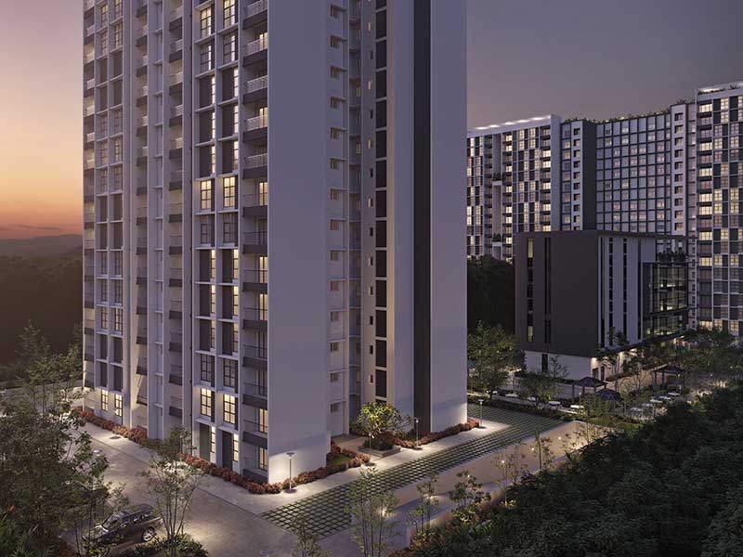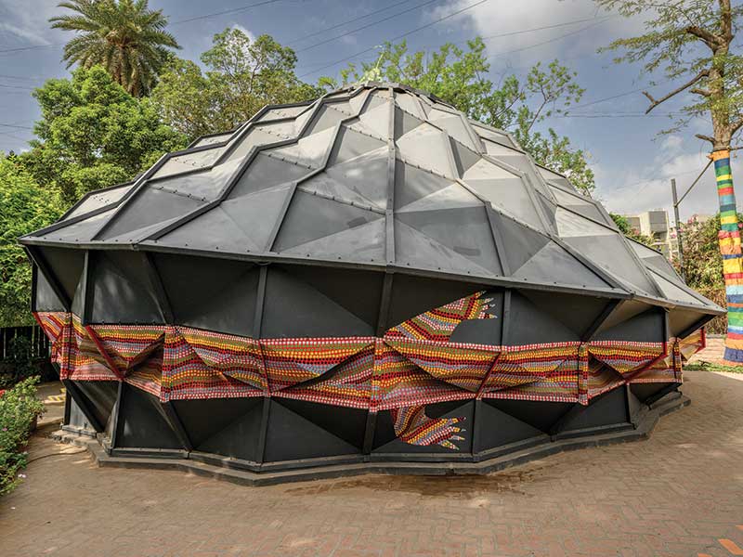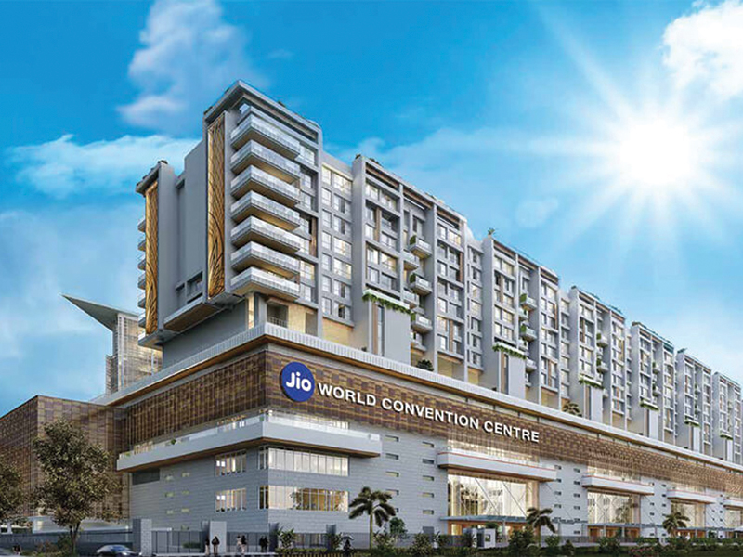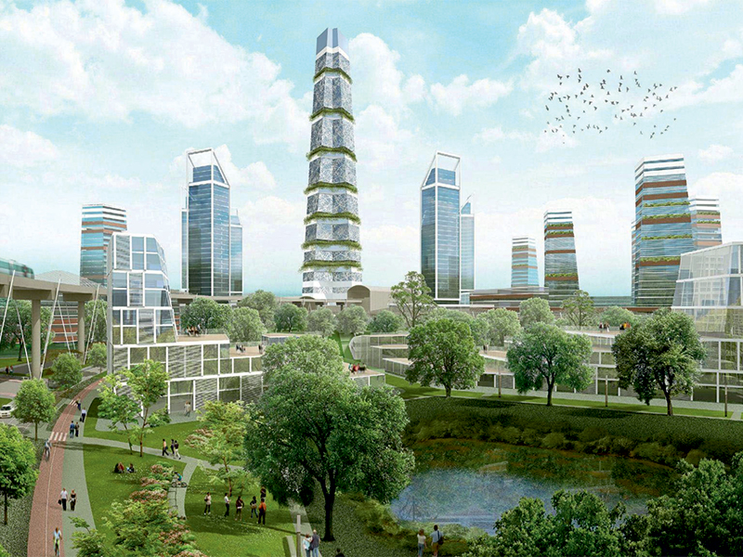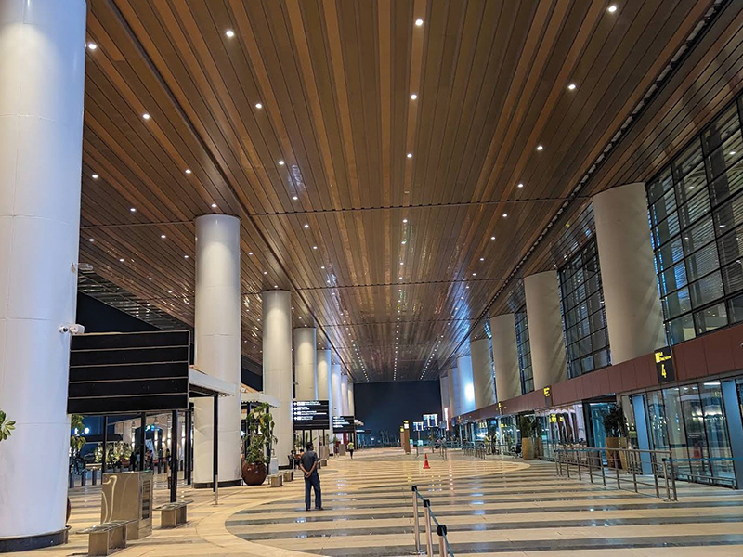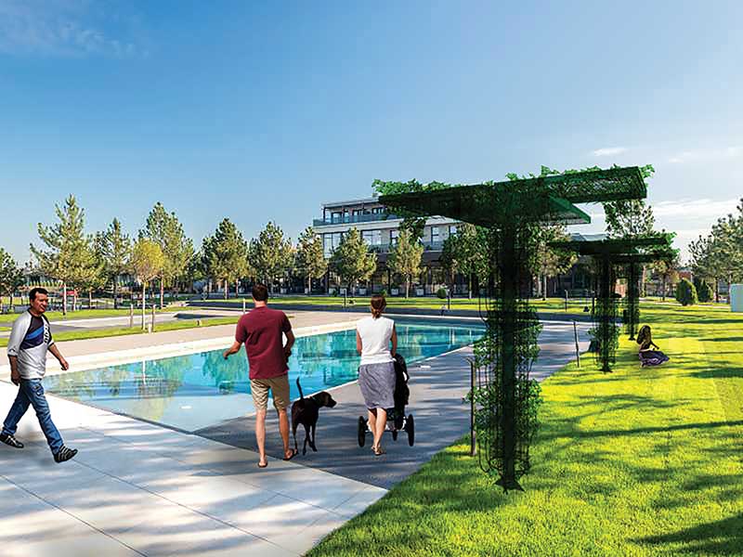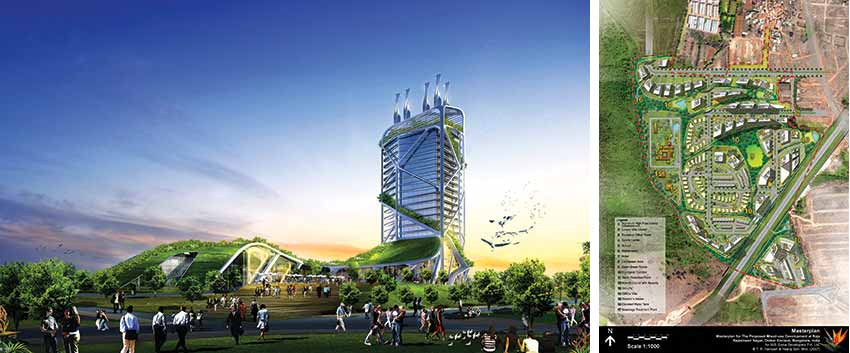
Saving our environment is the most vital issue that humankind must address today, feeding into our fears that this millennium may be our last. For the designer, the compelling question is: how do we design for a sustainable future? Industries face similar concerns of seeking to understand the environmental consequences of their business, to envision what their business might be if it were sustainable, and to find ways to realize this vision with ecologically benign strategies, new business models, production systems, materials and process.
An ecological approach to our businesses and design is ultimately about environmental integration. If we are able to integrate our business processes and design and everything we do or make in our built environment (which by definition consists of our buildings, facilities, infrastructure, products, refrigerators, toys, etc) with the natural environmental in a seamless and benign way, there will be in principle, no environmental problems whatsoever. Simply stated, eco-design is designing for bio-integration. This can be regarded at three aspects; physically, systematically and temporally. Successfully achieving these aspects is, of course easier said than done, but herein lies our challenge.
We start by looking at nature. Nature without humans exists in stasis. Can our businesses and our built environment imitate nature's processes, structure, and functions, particularly its ecosystems? For instance, ecosystems have no waste, everything is recycled within. Thus by imitating this, our built environment imitate nature's processes, structure, and functions, particularly its eco-systems? For instance, eco-systems have no waste. Everything is recycled within. Thus by imitating this, our built environment will produce no waste. All emissions and products are continuously reused, recycled within and eventually reintegrated with the natural environment in tandem with efficient uses of energy and material resources. Designing to imitate ecosystems is ecomimesis. This is the fundamental premise for eco-design. Our built environment must imitate eco-systems in all respects.
Our built forms are essentially enclosures erected to protect us from the inclement external weather, enabling some activity (whether residential office, manufacturing, warehouse, etc) to take place. Ecologically, a building is just a high concentration of materials on a location extracted and manufactured from some place distant in the biosphere, transported to that location and fabricated into a built form or an infrastructure (roads and drains), whose subsequent operations bear further environmental consequences and whose eventual after-life must be accommodated.
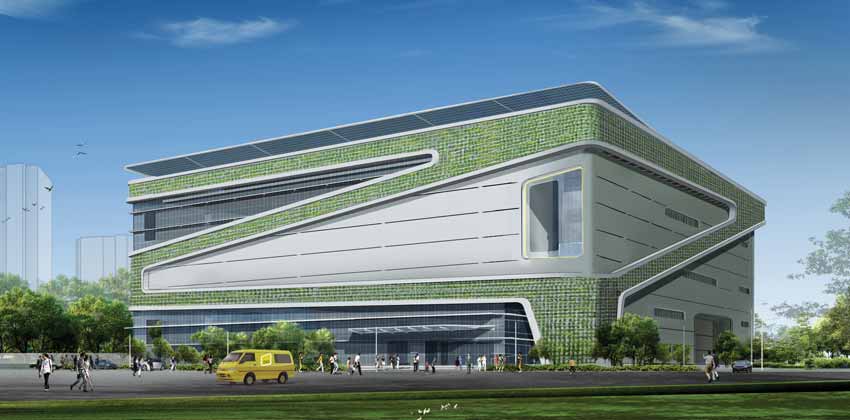
In a nutshell, eco-design is designing the built environment as a system within the natural environment. The system's existence has ecological consequences and its sets of interactions, being its inputs and outputs as well as all its other aspects (such as transportation, etc) over its entire life cycle, must be benignly integrated with the natural environment.
Eco-systems in a biosphere are definable units containing both abiotic and biotic constituents acting together as a whole. From this concept, our businesses and built environment should be designed analogously to the eco-system's physical content, composition and processes. For instance, besides regarding our architecture as just art objects or as serviced enclosures, we should regard it as artefacts that need to be operationally and eventually integrated with nature.
As is self-evident, the material composition of our built environment is almost entirely inorganic, whereas eco-systems contain a complement of both biotic and abiotic constituents, or of inorganic and organic components. Our myriad of construction, manufacturing and other activities are, in effect, making the biosphere more and more inorganic, artificial and increasingly biologically simplified. To continue without balancing the biotic content mean simply adding to the biosphere's artificiality, thereby making it increasingly more and more inorganic. This results in the biological simplification of the biosphere and the reduction of its complexity and diversity. We must first reverse this trend and balance our built environment with greater levels of biomass, ameliorating biodiversity and ecological connectivity in the built forms.
We should improve the ecological linkages between our designs and our business processes with the surrounding landscape horizontally and vertically. Achieving these linkages ensures a wider level of species connectivity, interaction, mobility and sharing of resources across boundaries. Such real improvements in ecological nexus enhance biodiversity and further increase habitat resilience and species survival. Providing ecological corridors and linkages in regional planning is crucial in making urban patterns more biologically viable.
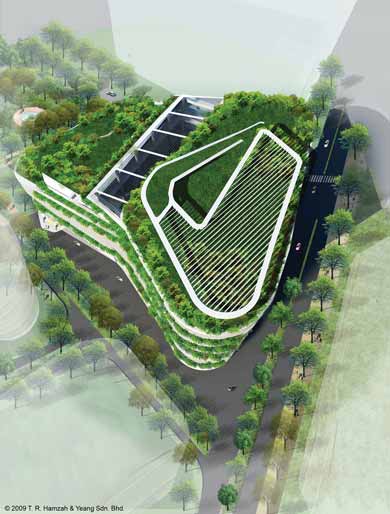
Eco-design is also about discernment of the ecology of the site. Any activity from our design or business takes place with the objective to physically integrate benignly with the eco-systems. We must first understand the locality's eco-systems before imposing any human activity upon it. Every site has an ecology with a limiting capacity to withstand stresses imposed upon it, which if stressed beyond this capacity, becomes irrevocably damaged. Consequences can range from minimal localized impact (clearing of a small land area for access), to the total devastation of the entire land area (clearing of all trees and vegetation, leveling the topography, diversion of existing waterways, etc).
To identify all aspects of the carrying capacity, we need to carry out an analysis of the site ecology. We must ascertain its ecosystem's structure and energy flow, its species diversity and other ecological properties. Then we must identify which parts of the site (if any) have different types of structures and activities, and which parts are particularly sensitive. Finally, we must consider the likely impacts of the intended construction and use.
This is, of course a major undertaking. It needs to be done diurnally over the year and in some instances over years. To reduce this lengthy effort, landscape architects developed the sieve-mapping techniques for landscaping mapping. We must be aware that method generally treats the site's eco-systems statically and may ignore the dynamic forces taking place between the layers and within and eco-system. Between each of these layers are complex interaction.
We must also look into ways to configure the built forms and operational systems for our built environment and our businesses as low-energy systems. We need to look into ways to improve internal comfort condition. There are essentially five modes. Passive Mode or bioclimatic design), Mixed Mode, Full Mode, Productive Mode and Composite Mode.
Passive Mode is designing for improved comfort conditions over external conditions without the use of any electro-mechanical systems. Examples of Passive Mode strategies include adopting appropriate building configurations and orientation in relation to the locality's climate, appropriate faced design (solid-to-glazed area ratio and suitable thermal insulation levels, use of natural ventilation, use of vegetation, etc). Passive Mode requires an understanding of the climatic conditions of the locality, then designing not just to synchronies the built form's design with the local meteorological conditions, but to optimize the ambient energy of the locality into a building design with improved internal comfort conditions without the use of any electro-mechanical systems.
Mixed Mode is where we use some electro-mechanical (M&E) systems. Examples including ceiling fans, double facades, flue atriums and evaporating cooling.
Full Mode is the full use of electro-mechanical systems, as in any conventional building. If our users insist on having consistent comfort conditions throughout the year, the designed system heads towards a Full Mode design. It must be clear now that low-energy design is essentially or user-driven condition and a lifestyle issue. We must appreciate that Passive and Mixed Mode design can never compete with the comfort levels of the high-energy, Full Mode conditions.
Productive Mode is where the built systems generates its own energy. Eco-systems use solar energy, which is transformed into chemical energy by the photosynthesis of green plants and drives the ecological cycle. If eco-design is to be eco-mimetic, we should seek to do the same. These systems requires sophisticated technological systems. They subsequently increase the inorganic content of the built form, its embodies energy content and its use of material resources, with increased attended impacts on the environment.
Composite mode is a composite of all the above modes and is a system that varies over the seasons of the year.
Eco-design also requires the designer to use green materials and assemblies of materials, and components that facilitate reuse, recycling and reintegration for temporal integration with the ecological systems. We need to be eco-mimetic in our use of materials in the built environment. In eco-systems, all living organisms feed on continual flows of matter and energy from their environment to stay alive, and all living organisms continually produce wastes. Here, an eco-systems generates no waste, one species' waste being another species' food. Thus matter cycles continually through the web of life. It is this closing of the loop in reuse and recycling that our human-made environment must imitate.
Another major design issue is the systemic integration of our built forms and its operational systems and internal processes with the eco-systems in nature. This integration is crucial because if our built systems and processes do not integrate with the natural systems in nature, then they will remain disparate, artificial items and potential pollutants. Their eventual integration after their manufacture and use is only through biodegradation. Often, this requires a long-term natural process of decomposition.
We might draw an analogy between eco-design and prosthetics in surgery. Eco-design is essentially design that integrates our artificial systems both mechanically and organically, with its host system being the eco-systems. Similarly, a medical prosthetic device has to integrate with the organic host being – the human body. Failure to integrate well will result in dislocation in both. By analogy, this is what eco-design in our built environment and in our businesses should achieve: a total physical, systemic and temporal integration of our human-made, built environment with our organic host in a benign and positive way.
Discussion here on some of the key issues will help us approach the ecological design of artifacts and our businesses to be environmentally responsive. There are of course other aspects. There are still a large number of theoretical and technical problems to be solved before we have truly ecological built environment.
