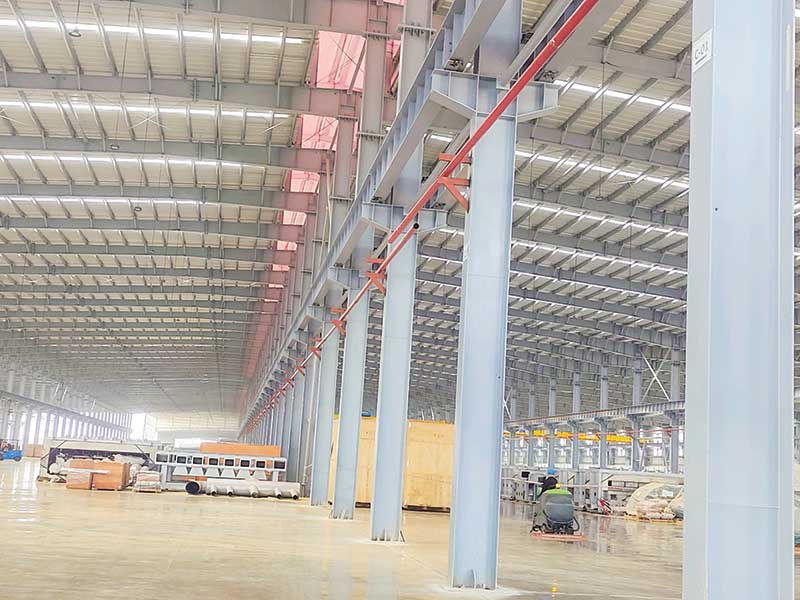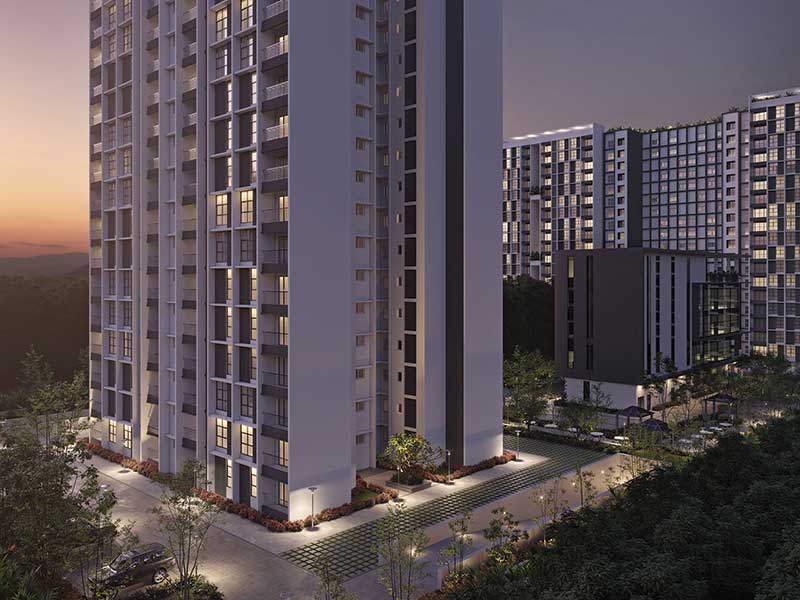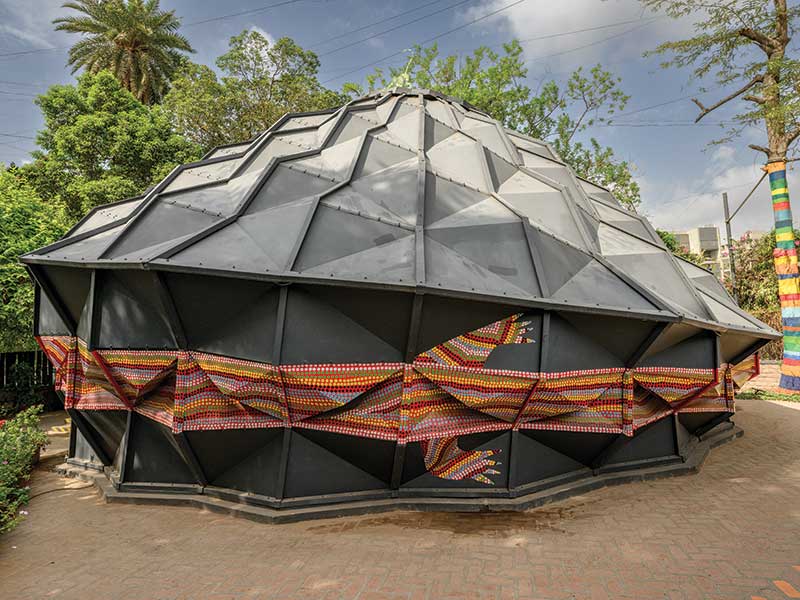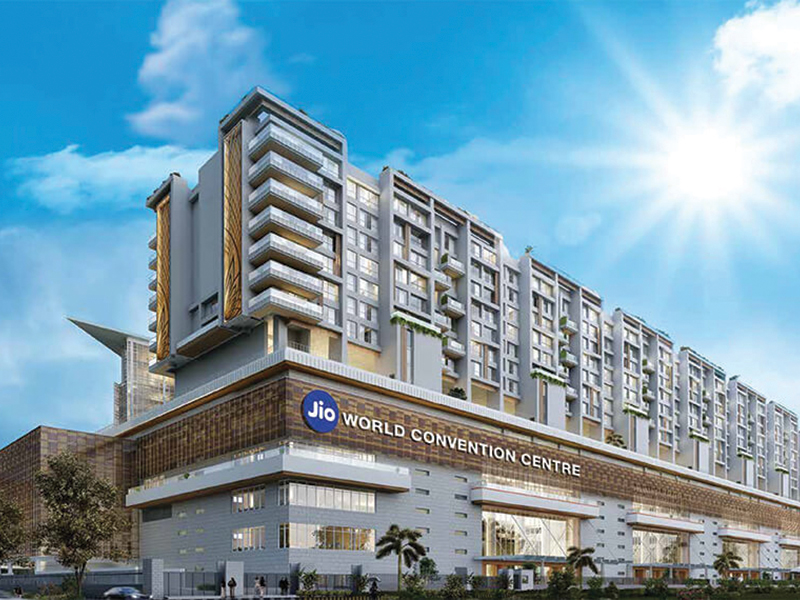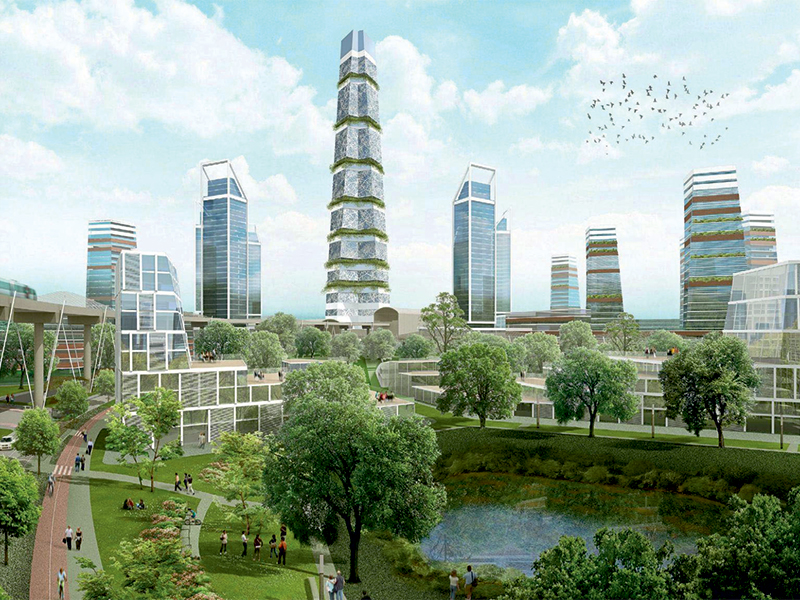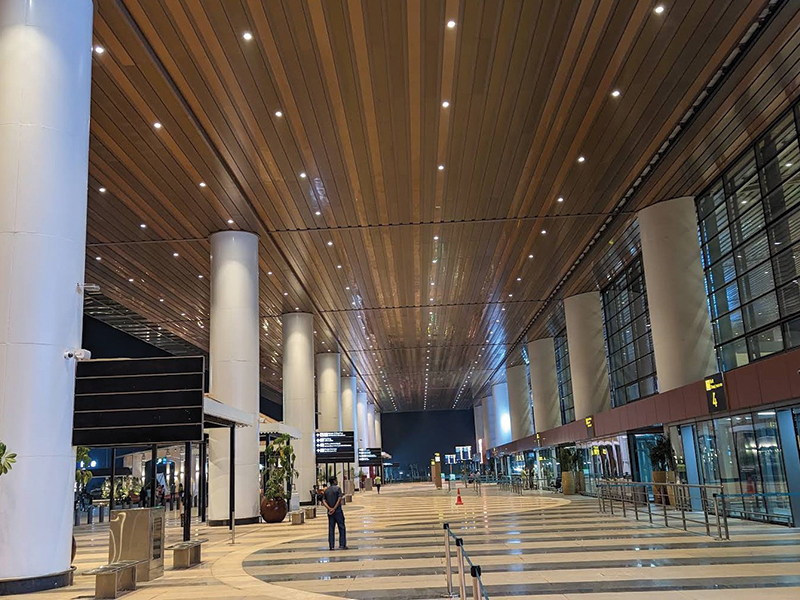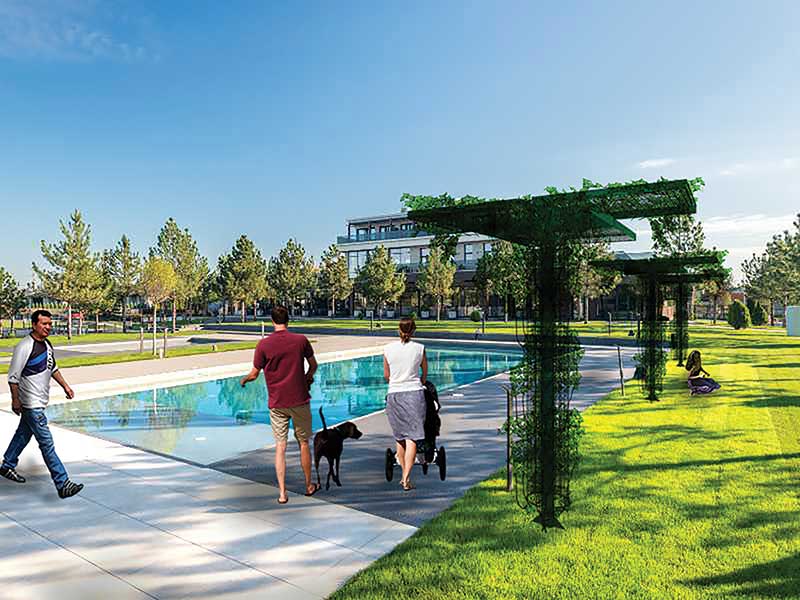Team Shunya is one of the 20 international teams selected for the prestigious Solar Decathlon Europe 2014 in France. The Solar Decathlon was started as a biennial event by the US Department of Energy in 2002 and has since expanded to Europe and China. Collegiate teams from across the world are invited to design, construct and demonstrate full scale houses powered entirely by solar energy, complete with all amenities from a dish washer to a building automation system. The houses are judged on 10 extensive criteria: 1. Architecture, 2. Engineering and construction, 3. Energy efficiency, 4. Electrical energy balance, 5. Comfort conditions, 6. House functioning, 7. Communication and social awareness, 8. Urban design, transportation and affordability, 9. Sustainability, 10. Innovation.
In the 18 month long designing process, the teams create innovative houses by interacting with various professors and industry leaders. The teams will construct the houses in their own campus, disassemble them and transport them to France for a two week exhibition (typically seeing more than 300,000 visitors). SDEurope 2014 will be held in the grounds of the Palace of Versailles, featuring 41 universities from 16 nations.
IIT Bombay and Academy of Architecture formed an interdisciplinary team of architects and engineers working hand-in-hand to find the perfect synergy for the house. Named Shunya to reiterate the goal of a zero-energy house, we are the first team from India to ever be selected in the Solar Decathlon (previous participants include MIT, Purdue, CMU etc.) Team Shunya consists of over 70 students. The entire project is a largely student-driven initiative, with faculty members and institute authorities providing guidance in key matters. Since its selection, the team has made significant progress in the design and engineering of the house. A large number of decisions were made to ensure that the house appeals to the sensibilities of the widest range of Indian home owners. This has been achieved while staying within the stringent rules and standards imposed by the competition. An active attempt has been made to provide maximum functionality at the lowest cost.
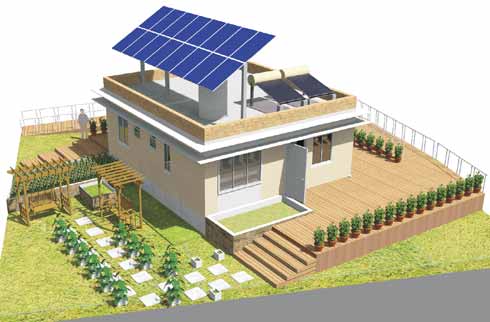
Industry collaboration is an important aspect of the competition and the team worked closely with several industries for technical advice, material selection, sponsorship, etc. Twiga, India's leading insulation manufacturer has been a sponsor of the team, continuously advising on technical aspects and designing of insulation in different areas of the house. To reduce the heat gains and minimize cooling loads, the walls, roof and floor of the house are filled with glass-wool insulation, sized as per the climate of the region in order to achieve the desired comfort conditions. The insulation reduces the conduction heat gains in hot regions and reduces the heat losses in cold regions. The air-conditioning ducts and hot water pipes are also insulated to minimize energy losses. All these account to a drastic reduction of air-conditioning load. The glass-wool insulation is convenient and flexible to install, is durable and also made from recycled material. This aligns with the team's vision of building an energy efficient and sustainable house.
Apart from the above, the house has a 5 kwpgrid-connected solar PV system to power all the appliances and lights in the house. Other innovations include a novel solar powered oven and a smart home energy management system. The home energy management system will match the PV generation with grid peaks and allow control of appliances through a simple application run on cell phones or tablet devices.



