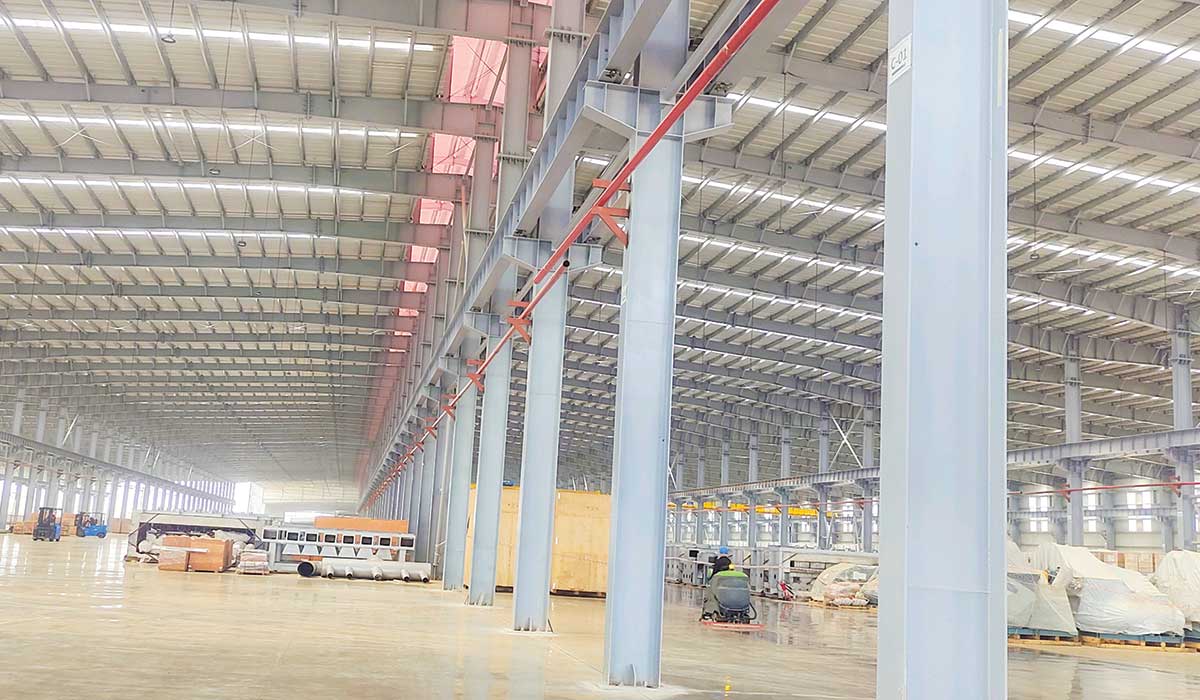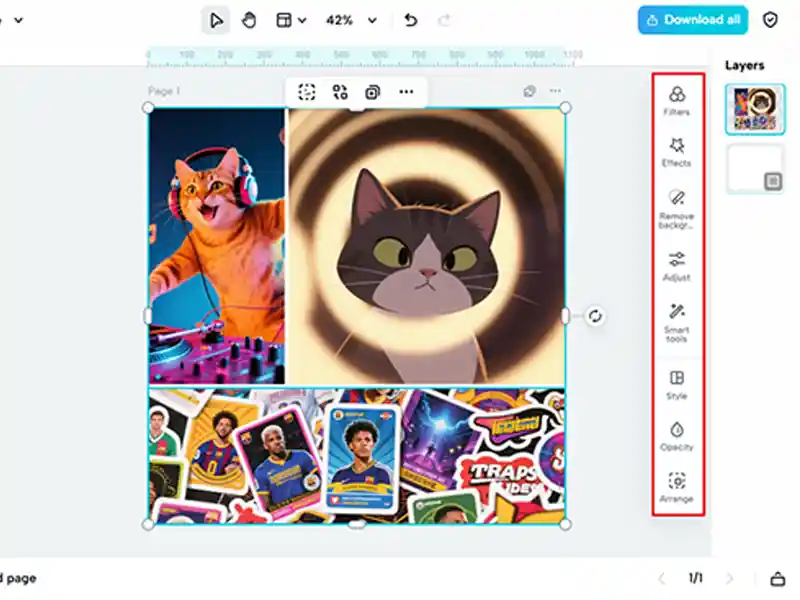Fact File
Category: Factory Building, Industrial PlantClient: Gold Plus (Float Glass Producer)
Area: 13.8 lakh sq.ft
Location: Belgaum, Karnataka
Framing System: Multispan
Roofing: Standing Seam
What demand are you seeing for Prefab buildings and which sectors, states and cities are driving this demand?
As prefabricated technology continues to evolve, it is being used to construct large-scale buildings such as warehouses, factories, multi-storey buildings, and industrial sheds. India’s rapid growth in e-commerce, enhanced manufacturing, and the expanding highway connectivity are driving demand for warehouses, notably in cities such as Mumbai, Chennai, Vishakhapatnam, Bengaluru, and Kolkata. Industrial zones are also being developed in many states.All these factors are leading to an increased need for storage solutions, including from the retail and e-commerce segments, particularly in tier 2 and tier 3 cities with 3PL companies, FMCG, and FMCD companies aiming to enlarge their warehouse capacities.

What are the advantages of Prefabricated structures?
Pre-engineered structures have a more streamlined construction process which saves up to 50% of the time required to complete a project, compared to traditional construction methods. With lesser construction time and reduced costs, businesses can swiftly capitalize on market opportunities and optimize their operations.How is EPACK positioned to meet the escalating demand for Prefab buildings?
EPACK PREFAB is well-positioned to meet the escalating demand for state-of-the-art warehousing facilities. Till date, the company has completed construction of more than 10 million sqft of industrial buildings and warehouses using pre-engineered structures worth Rs 700 crores. We have delivered projects awarded from companies such as Coca-Cola, JK Tyre, GAIL, Dalmia Cement, Century Panel, Value Spaces Logistics, 5-star hotels, etc.EPACK is also expanding its production facility in the Mumbatu area of Andhra Pradesh to cater to the accelerating demand. Currently, the company has a manufacturing facility in Rajasthan and in Uttar Pradesh, with a total annual production capacity of 100,000 metric tonnes of prefabricated material. The addition of the new plant will double this capacity to an impressive 187,000 metric tonnes.
EPACK’s outstanding work in the field of Pre-Engineered Buildings is of particular significance in the light of the increasing demand for good quality modern structures that can be constructed fast and cost-effectively.
Sanjay Singhania
Please tell us about India’s largest float glass manufacturing plant in Belagavi, Karnataka, built by EPACK.
The company has once again demonstrated its exceptional ability in developing PEB structures by building India’s largest float glass manufacturing plant. The client, a float glass producer, wanted to expand its production capabilities. The absence of contemporary amenities and the restricted industrial space had made it difficult for the producer to increase their output.The company wanted to build a cutting-edge production facility in the shortest time possible to prevent any loss of revenue in case of any delays in construction. EPACK’s impressive track record persuaded the float glass producer to choose the company for developing the facility.
The project was developed and delivered in the allotted 5 months’ time, thanks to the expertise of EPACK’s seasoned professionals. Today, the enormous structure serves as an example of how swiftly a manufacturing facility can be set up. It was not a simple feat though.
What were the challenges?
We developed a plan based on a thorough analysis of the location and the company’s requirements. The project involved the procurement and delivery of supplies such as structural steel, roofing and cladding materials, and other necessary accessories required for the building site of a Pre-Engineered Building.The project’s timelines posed significant challenges. There was a specific requirement to complete all the works within a tight timeframe of 5 months. This meant that EPACK had to ensure that it maintained a high level of productivity every day to meet the deadline. The total tonnage of the project was approximately 6600 MT; achieving a minimum of 90 MT of erection per day was the target with the assumption that the erection would be completed in 63 days.
Additionally, EPACK had the sheeting works with a daily target of 3000 sqm. per day, aiming to finish the task within 60 days. These targets presented a significant challenge, especially considering that it was the peak of the monsoon season and crop harvesting, which led to labour scarcity. However, we were determined to complete the project within the given timelines.
What strategy did the company adopt to complete such a large project on time?
From identifying reliable and approved suppliers for supplying the required materials on time, to the procurement and delivery as per the erection sequence, to timely delivery of phased dispatches of full kits to logistics and inventory management, our operations team monitored and ensured that an adequate stock of materials was maintained throughout the project’s duration. Through close coordination between the project and production teams, any issues or delays were promptly addressed to avoid disruptions. A dedicated quality control team was deployed to ensure that the project met the required standards at all stages of its construction.What are the salient features of the float glass plant?
The building boasts several features that contribute to the design, functionality, stability, and efficient operation:- A 350-meter crane beam runs through all 8 modules, providing efficient support for heavy lifting operations.
- The roof has a heavily designed monitor with a 5-meter throat width and 3-meter height, allowing for better air changes per hour (ACPH) and improved ventilation.
- For efficient water drainage, a 1.5-meter-wide and 0.85-meter-deep valley gutter has been incorporated into the building’s design.
- The building’s stability is enhanced through the implementation of multi-legged pipe V-type bracings, which have undergone design optimization.
- To prevent sagging, a dual sag rod system is employed in both the roof and walls.
- The building also features a continuous strut pipe in two levels, further enhancing its stability. In terms of foundation design, shear keys are incorporated in the column base plate, and anchor bolts are specifically designed to withstand tension forces.
How does the plant’s design enhance its functionality?
The newly designed building brings forth a multitude of benefits: firstly, the upgraded infrastructure is tailored to enhance production capabilities, enabling the company to meet increasing demand more efficiently. As a result, employees will experience a smoother workflow, due to the optimized layout and advanced equipment, making their jobs easier and more productive.Moreover, the improved facilities and streamlined processes will contribute to a higher quality of products, enhancing customer satisfaction and loyalty. This, in turn, opens doors for the company to expand its consumer base and tap into newer markets, leading to increased revenue and further growth.
Use of prefabricated materials for the plant’s construction helped to expedite the construction process and commence business operations sooner. Prefabricated materials brought cost and time efficiency, and enabled flexibility in design to easily accommodate changes in production requirements.















