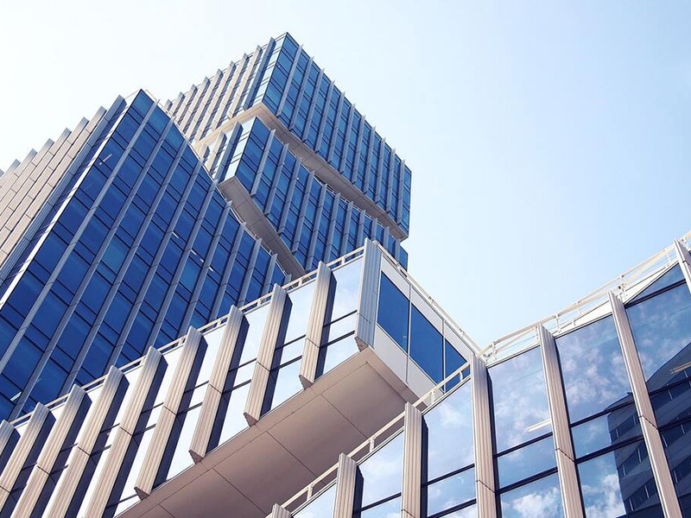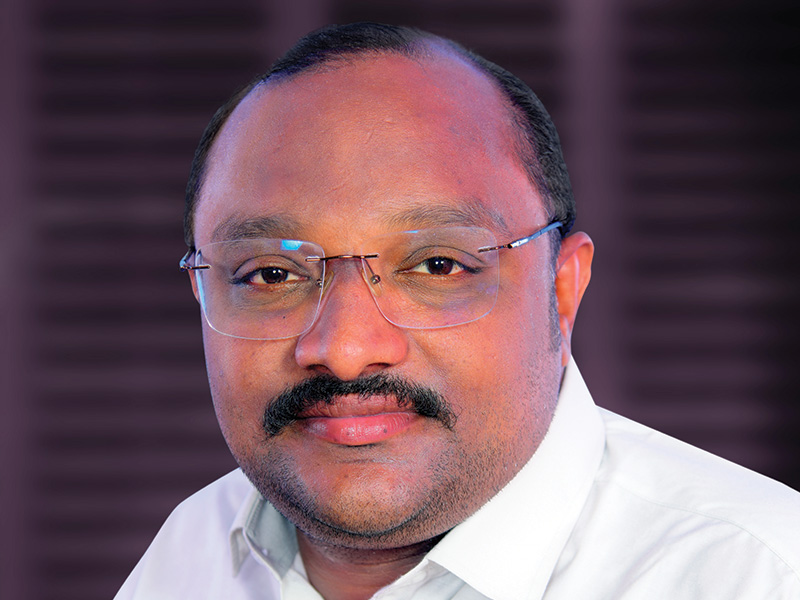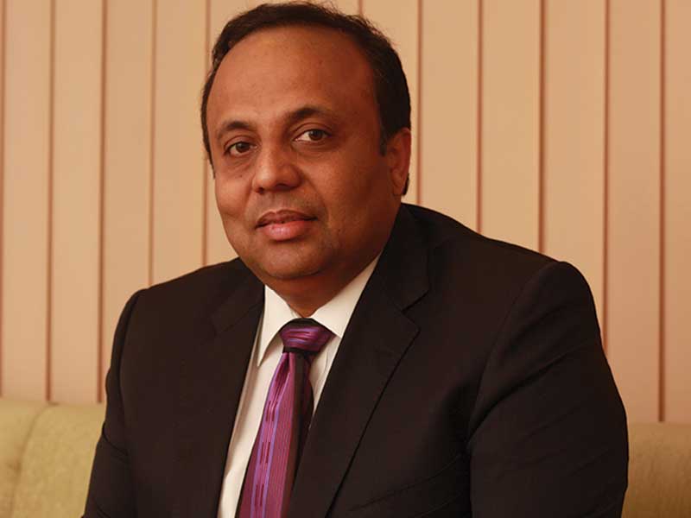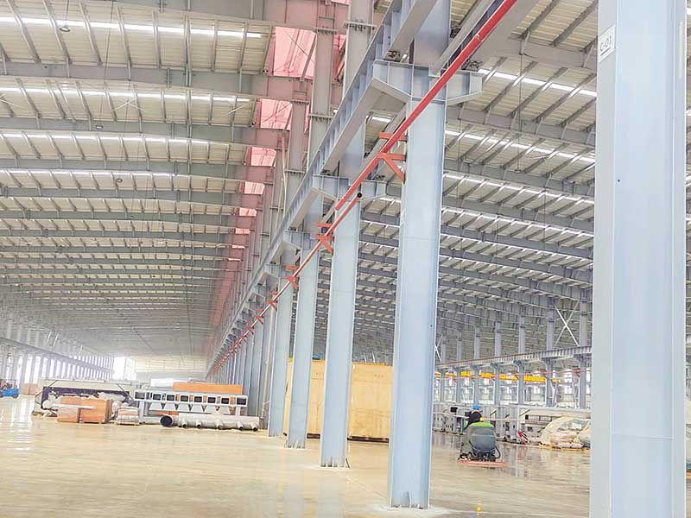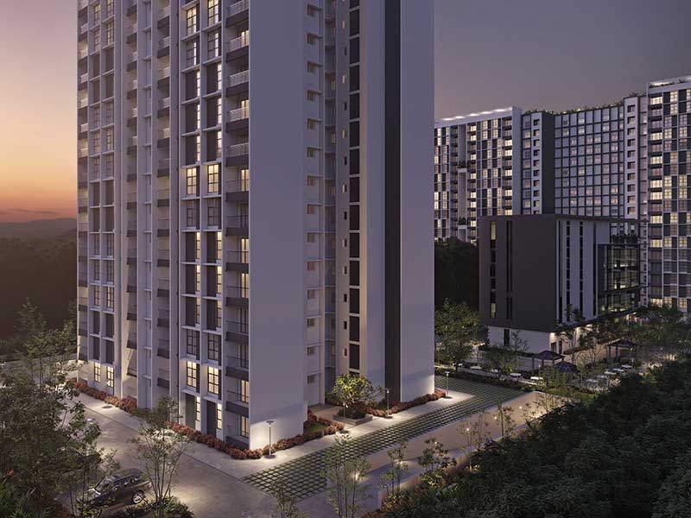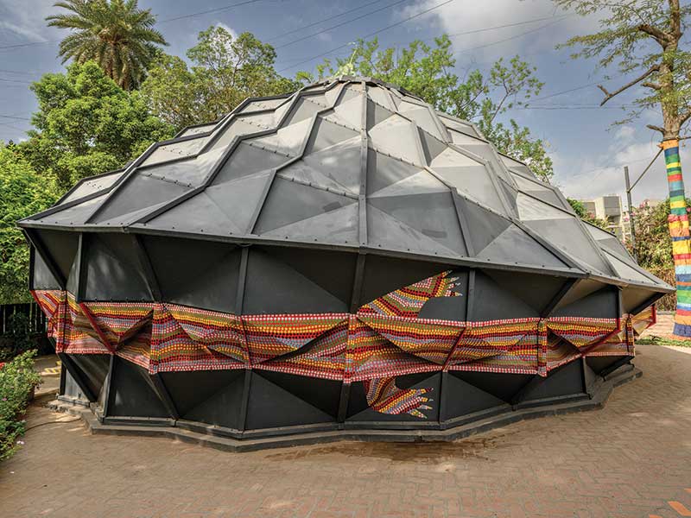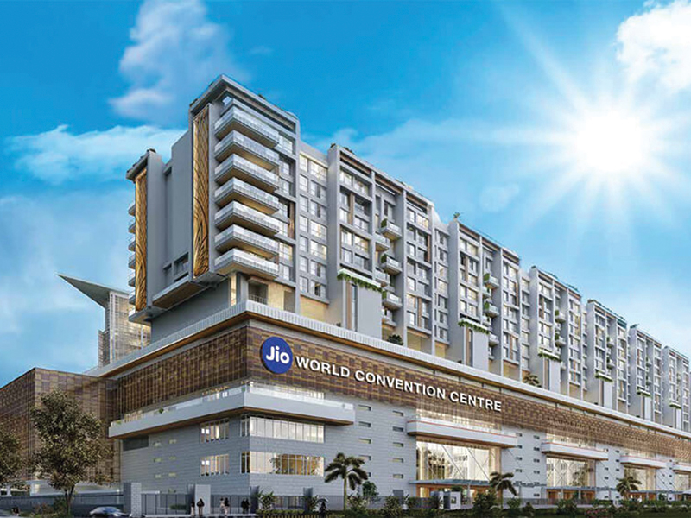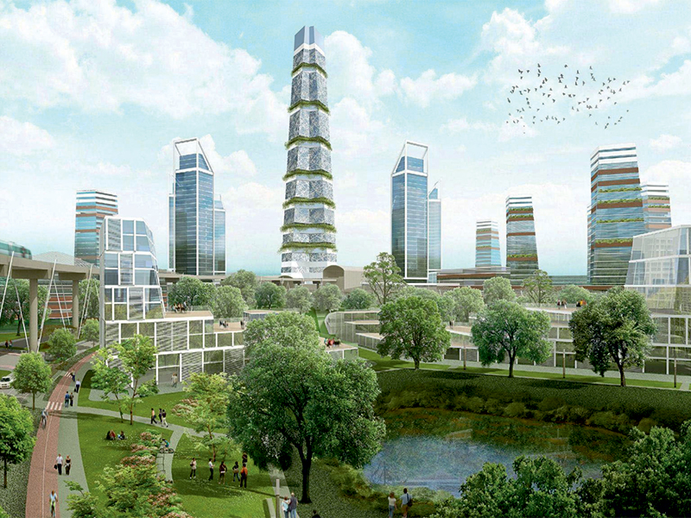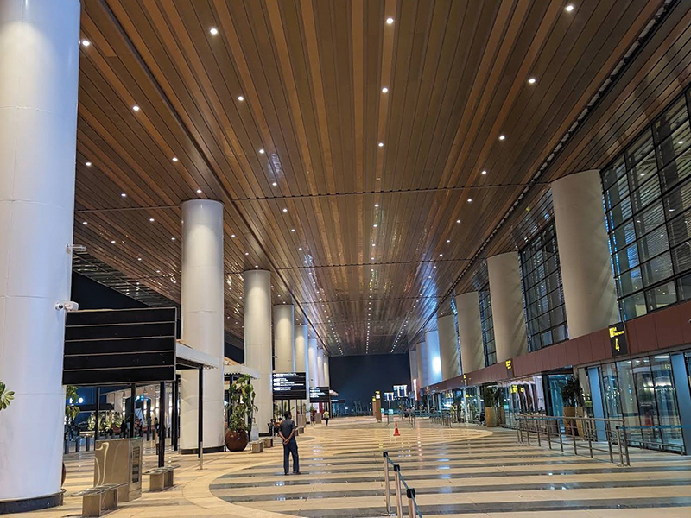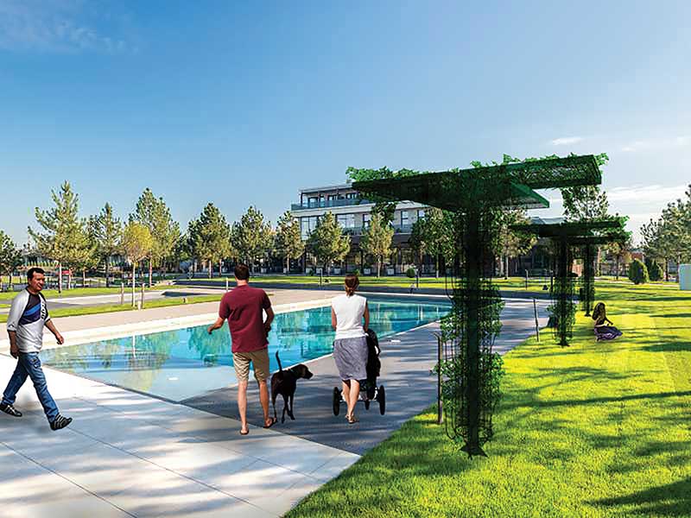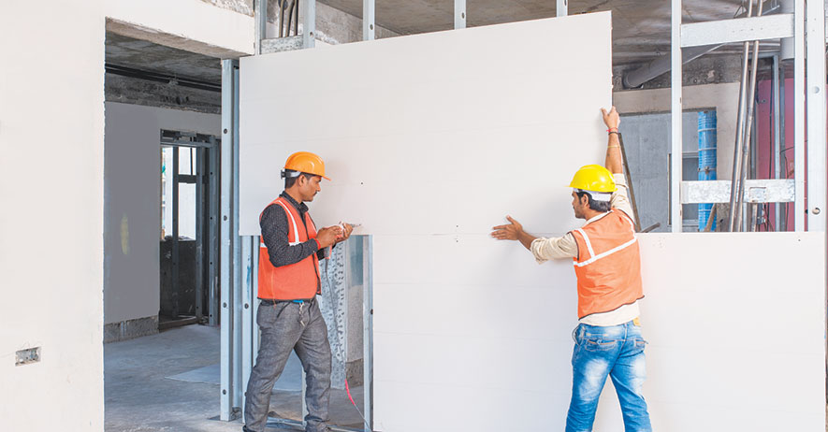
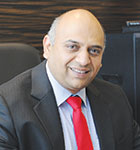
In a large-scale application such as the Panchshil Towers project, the development area is covered by a network of roads. In conventional practices, concrete roads are preferred, but since these roads require cement and plenty of water, Panchshil opted for the more contemporary method of making roads with ‘paving blocks’. These blocks are fixed on dry crush sand, which do not require use of water. Also, during monsoons, paving blocks allow rain-water to percolate into the ground, which ultimately increases the ground-water table.
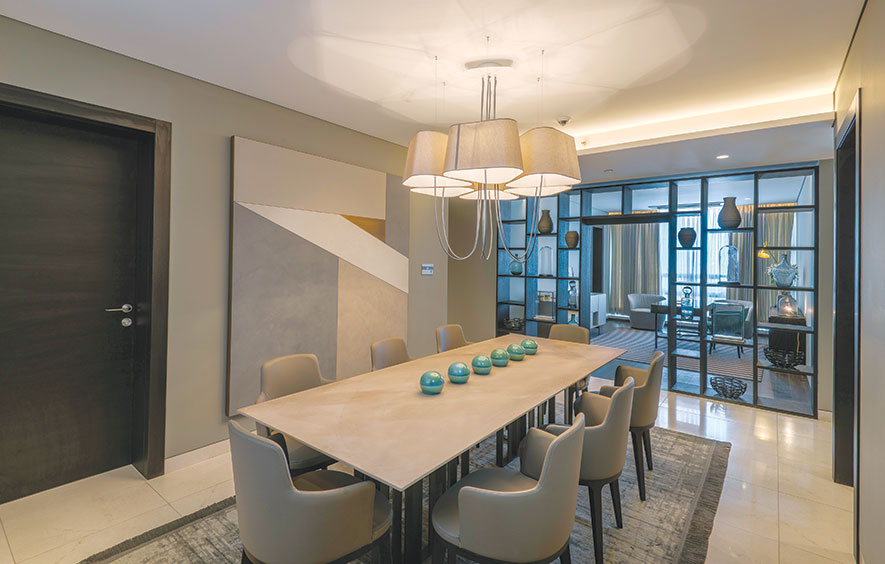
Dry Construction also includes use of lightweight materials, structures and systems created on the principle of lightweight construction. Within the apartment, DCT, involves the construction of interior walls, ceilings and floors using plastered or microfiber board that is joint at the time of installing. Apart from dry wall and ceiling, the façade is also done with Aluminum Composite Panels (ACP) instead of brickwork and plaster, which is easy to maintain and ensures a fresh and contemporary façade for the long-term. This technique has also been followed in other Panchshil projects like Yoopune (by Philippe Starck), Tech Park One, among others.
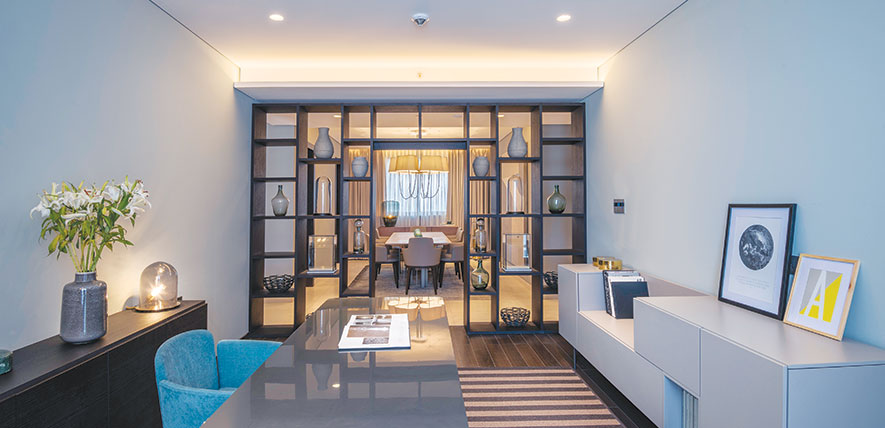
Dry construction technique is now a globally proven building construction technique without the use of the traditional brick and mortar process, thereby accelerating the construction process and allowing speedier completion (almost upto 70%) and handover. The technique is also viewed as the latest method in green building technology, and is applicable to all commercial as well as residential developments, as dry wall systems are lightweight (upto 8-10 times lighter than traditional brick and cement work), and provide a superlative smooth surface. The technique further creates more usable carpet area within apartments as Dry Walls are 80 mm gypsum board over high-quality steel framing, compared to the standard 200 mm brick walls. They are also easier to renovate, repair, and maintain in the long run.
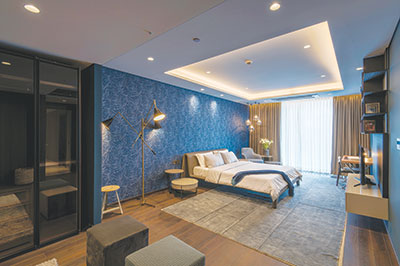
Other advantages include ease of repairs, renovation and maintenance. For instance, when fitting out elements such as lighting units, speakers, detectors and sensors, the finish is flush and near-perfection. Another advantage is that unlike the traditional brick and mortar method, the process, generates minimum construction waste. It also helps to preserve room temperature and provides energy efficiency. Most of Panchshil projects have been awarded Platinum and Gold LEED certification.
This project is on its way to becoming India’s most technologically advanced residential project. We have succeeded in saving nearly a million liters of water so far. The overwhelming response from customers is probably the best case-in-point for proving how process and use of technology can provide best-in-industry quality at right market prices.
