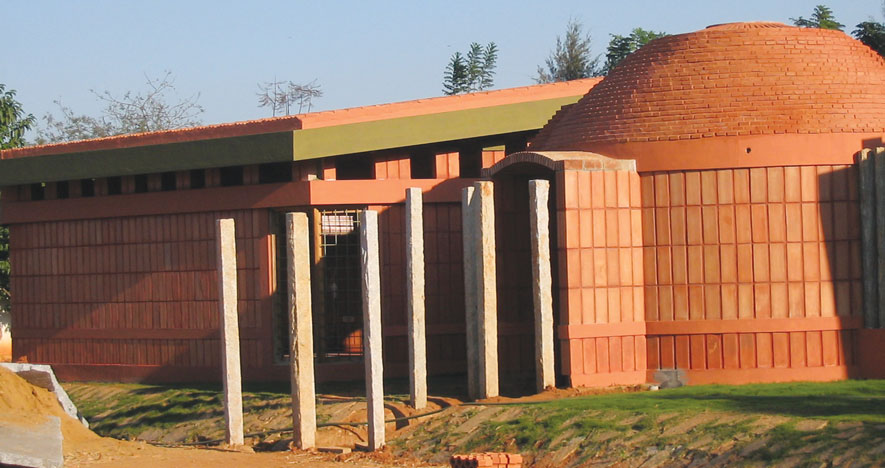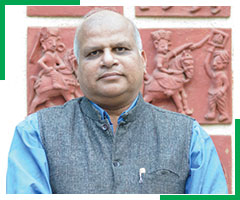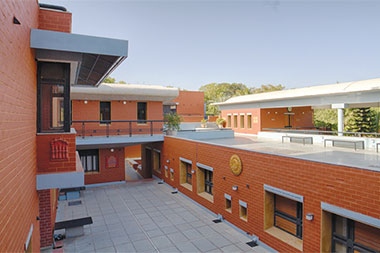
Ar. Sundeep Gwash, The Firm

There is an influx of new technology in the building sector, yet what is missed is a resource portal of knowledge related to performance of new technology, which must stand the test of time or a prototype. The unbiased post-commissioning performance reviews if made available on a common platform, could be a boon for the fraternity. Not only would this boost adoption of new innovations for more projects, but would also lead to making improvisations in existing projects. Provided that, the ground reality stands the chance to come closer to what is projected in the spreadsheets during presentations. Easier said than done as availability of such data is the preliminary challenge. So far, such a resource is subject to realization.
Positively speaking, there is a lot of awareness amongst professionals and select patrons about the agendas for environmental protection. It would be a stupendous change if all stakeholders walk an extra mile beyond business; India would not look back if that should happen.

Ar. Prashant Chauhan, Zero9
Sustainable buildings, more so appropriate and climate responsive buildings, are the need of the hour. Our buildings have become energy consuming machineries and we have to change this approach to make more breathable and alive built forms. The biggest challenge in this scenario stays the idea of competing with the West and constantly trying to ape the glamour it offers.

Modernisation has enriched traditional concepts, which coupled with new technologies are enhancing building performance with better resource management and saving. The green building concept was just an idea that came into being in India only during early 2000. When the Indian Green Building Council was formed, it was a conscious effort by the council body to enrich the building sector and market. Today, projects registered under IGBC number around 3,976 with a footprint of over 4.5 billion sqft. There is tremendous potential for further growth in the green building sector because availability of green building products is much easier as compared to 10 years ago. In 2016, India was ranked third among the top 10 countries by the US Green Building Council for LEED.
When we analyse the challenges that have been faced for a green building project, the first point raised is always the separate budget allocation for CAPEX and OPEX. Many a times the sustainable building features are incorporated into a building design only after the schematic design has been completed. This is invariably leading to an incremental cost to the owner’s CAPEX. This situation calls for the Integrative Design Approach, where establishment of many goals in the beginning of the project can help the owner reduce any additional investments. Similarly, OPEX budgeting is critical er to have fruitful operations during the life of the building.
Secondly, the infrastructure support from the governing body to have capabilities to match the green building communities in terms of technology and communications is critical. Awareness and education are in some respects lacking in our culture, therefore, a change in mindset is necessary for the coming generations to protect our mother earth and provide a better environment.
Ar. Sabeena Khanna, Founding Principal, Studio KIA

We are also undergoing a rampant change as technology has impacted several aspects of architecture and the wider field. Challenges are also arising due to extreme urbanisation, reduced natural resources and climate changes. With each project, the architect has to keep in mind these global challenges and carefully tread the path of sustainability, alternative technologies and eco-friendly solutions.
Yatin Pandya Footprints E.A.R.T.H.

Deep narrow courtyard houses split on three floors provide reduced exposure to external conditions and make effective use of the land resources to achieve up to 2.7 FSI. With compact built form, more units get connected within short travel distances and service lengths. The internal courtyard modulates the sunlight while combating glare and filtering light, and ventilates the internal spaces.

The upper floors project outwardly to provide for overhangs and shelter wall surfaces from solar radiation. Even closely packed units create mutual shading conditions. Activities split over floors give sheltered environment in lower floors for daytime use while escape night radiation in upper sleeping areas at night. Even swings provide evaporative cooling of body perspiration.















