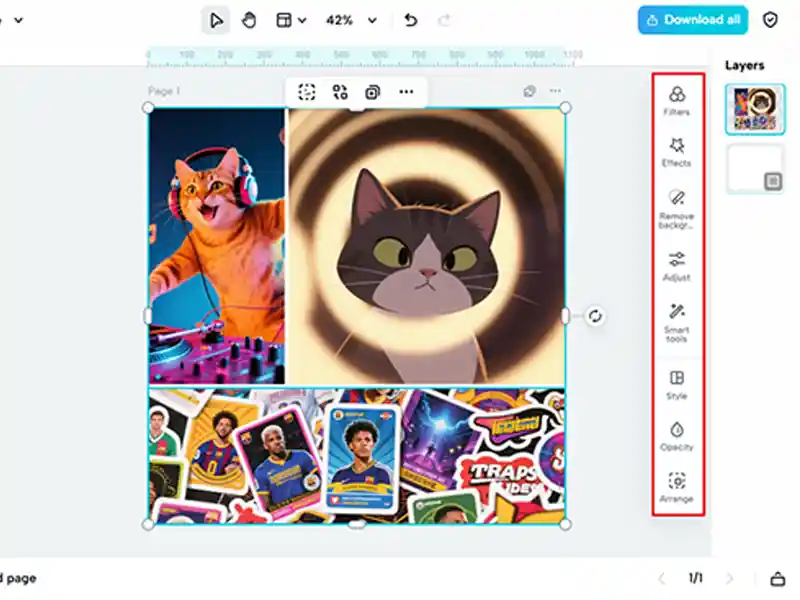
Suvarna Chougale,
Architect, IGBC AP.
Dept. Head Green Building Consultancy, Metadesign (India) Pvt. Ltd.
Client: Ambuja Cement Ltd.
Ambuja Cements Limited values the importance of people who work for the Company and believes that the strength of the company lies in its 'PEOPLE POWER'. The interiors of the building by ANA, are therefore cut out to suit the requirement of the people and give them utmost comfort by providing them with warm, welcoming brightly lit spaces that aesthetically please and are ergonomically designed.
Having an organizational culture that fosters positive and healthy competition between individuals and provide opportunity to learn and grow with the organization, a lot of collaborative spaces, training areas and breakouts were carved out in the layout of the space to ensure the open and interactive working culture.
Project Brief & Challenges:
Ambuja Cement Ltd chose an existing structure, for its administration purpose, located at Udyog Vihar, Industrial Area, Delhi. The existing structure was earlier an standard textile factory. As it was an existing building, all facilities, infrastructure & basic amenities were readily available for the project. Site analysis stated that the proposed structure was already having several amenities to reuse. This fact made it as a clear choice to make a sustainable project.
Also the structure was complimented with few elegant design features. The main building was heavily cladded with the stone and had dead mass to avoid heat gain & the required environment for a factory usage. The Structure had a labor colony (for labors working in the factory) on the rear which was detached from the main building. With very less open space around, linear spaces were covered & resulting in dark spaces on the ground floor. There was no Landscape around the structure, making the spaces very dry.
| Before Completion | After Completion |
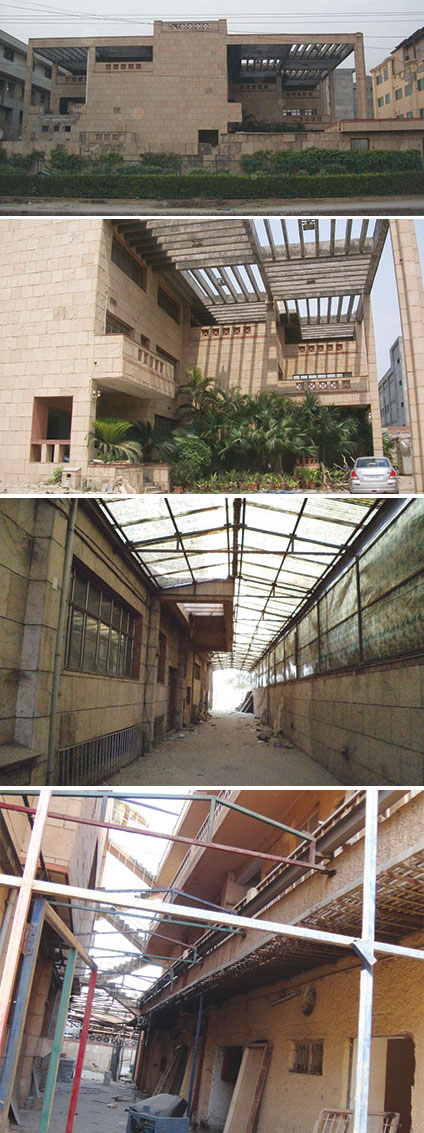 |
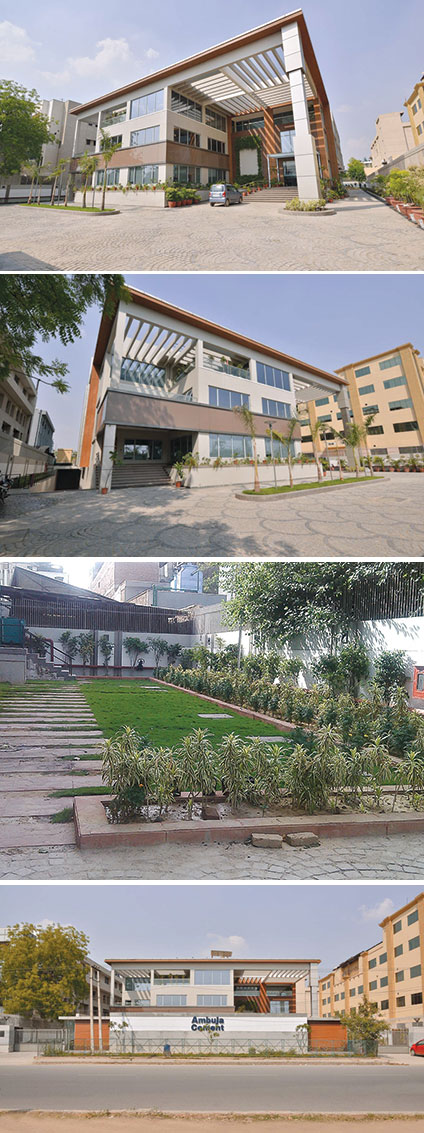 |
Being cautious while we planned:
In tampering with existing buildings most of the built structure should be retained in the new design. Such measures were deliberated by the team to recreate a new viable structure with newer requirements.
Total built up area of the building – 5017 sqm including parking at the basement
Total air conditioned area appx – 3780 sqm
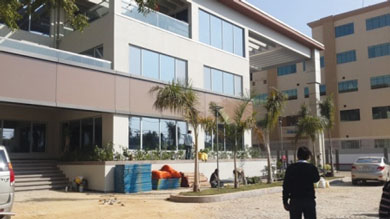
Punctured for windows keeping remaining envelope intact Pergola feature intact
Existing footprint was 1874.28 sqm which was reduced to 1396.35 sqm. Landscaped area which was virtually absent was increased from a mere 10 sqm to 604.45 sqm.
The architectural Project team @ ANA, enhanced a few existing structural elements and transformed them into a mixture of classic and contemporary design thereby changing the overall composition of the building.
Several operational measures were undertaken by Ambuja, like carpooling which was used by employees. Refueling stations were provided for alternate transportation. Another added advantage that comes from remodeling an old building is the fact that it is greener than building a new one.
Following are a few of the sustainable measures undertaken -
- Envelope was punctured only to create openings (windows)
- Existing Opening sizes were increased for more natural light & ventilation
- Structural elements were retained & strengthen for reuse.
- There were no major internal partitions, as it was factory building & needed large undisturbed spaces, this reduced demolition activity & waste generation on site.
- New HVAC system was installed, water cooled chillers were used to reduce energy consumption. Existing cooling towers were reused on site.
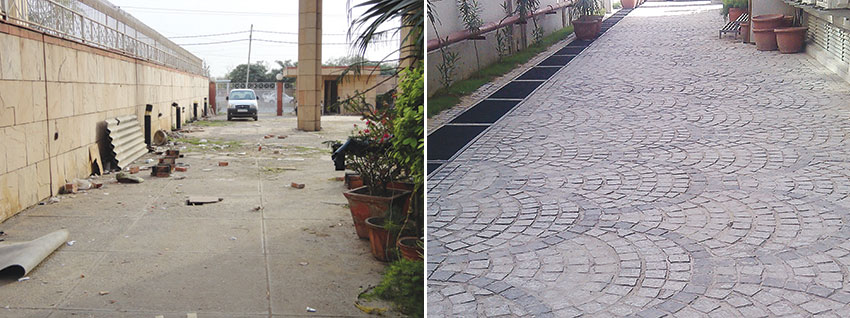 |
|
| Marginal open spaces hard paved drain without storm water system. | Area developed with landscape and storm water |
A Vertical garden was added to the site to give a greener space and to act as a privacy screen as well. The water features in and around the site helped in reducing the temperature inside and around the building. The water is reused in all water features and is treated water. Softscape is used intelligently to block the harsh sun reducing the surrounding air temperature, which helps in using lesser air conditioning. The existing building had only fire hydrants; proper firefighting system was designed with water tanks & pumps.
The positives impacts of these sustainable initiatives resulted in:
Water Efficiency –
- Reduction of 72% in total potable water use, with the use of potable water use & treated water.
- Water use reduction in landscape, by the use of irrigation system & native species.
- Waste water treatment plant of 13 KLD, water used for flushing.
- 40,000 sq.ft area air conditioned, simulation was done to check energy savings by the building.
- Reduction of 25.7% in total building energy consumption by the use of water cooled HVAC system, heat recovery wheel, VAV boxes & energy efficient fixtures.
- Onsite renewable energy again contributes in conservation of energy by the project solar system cost at 17% of total energy cost.
- Waste material stored & given to recycling agency for recycling & also post occupancy waste segregation method adopted.
- Building majorly reused, all existing walls, floors & roof, retained.
- Construction waste management done on site, all scrap given to scrap dealer.
- No smoking inside campus, helped into Environmental Tobacco smoke control.
- 30% extra Fresh air provided above ASHRAE requirement.
- Low emitting materials used
- Reflecting the Giant Compressive Strength.
Conclusion:
- Sustainability is not a rocket science, and is equally required for you and me, and for everyone to embrace. As we develop exploiting finite natural resources, we are answerable to our coming future generations. At the cost of repetition, it is worth to conclude with MK Gandhiji's quote, "The world has enough for everyone's need, but not enough for everyone's greed.!"

