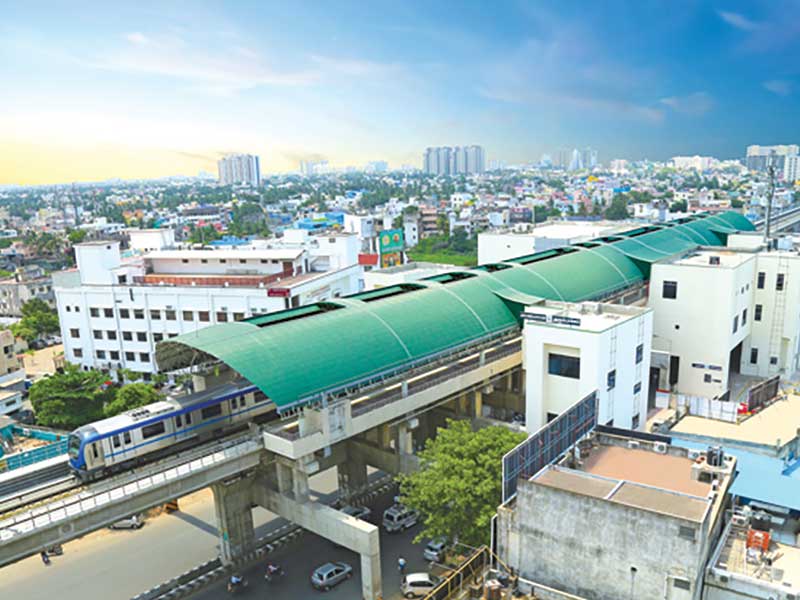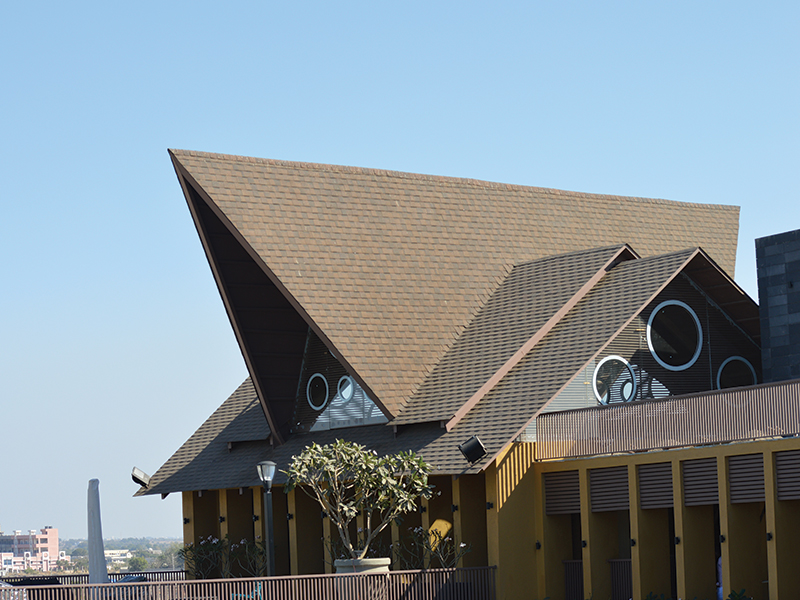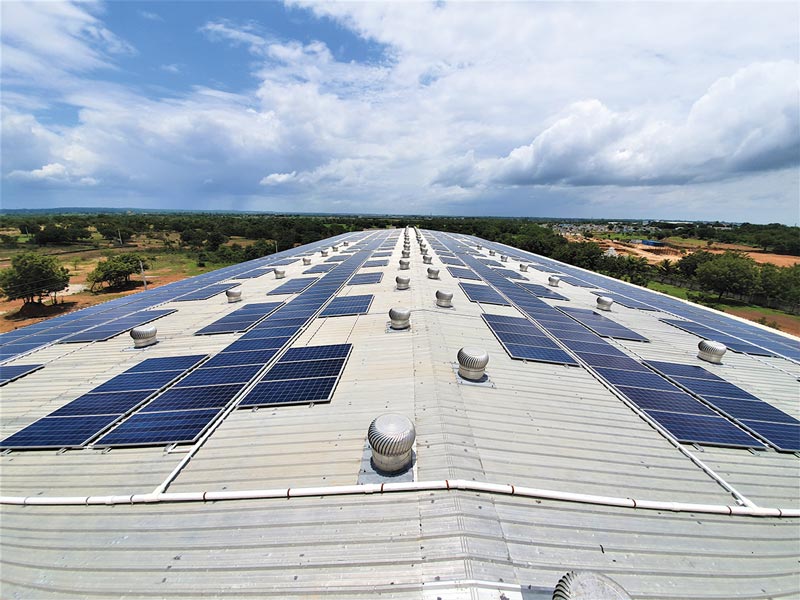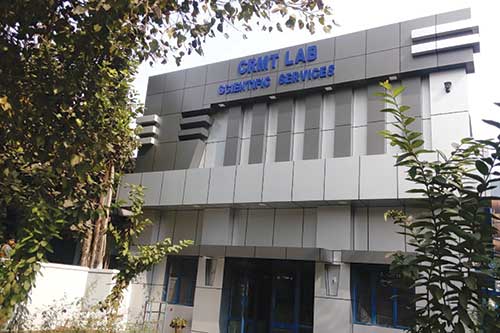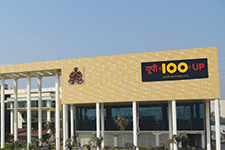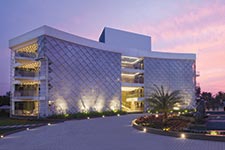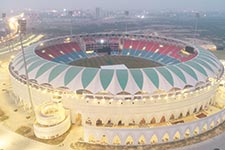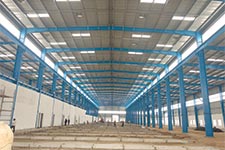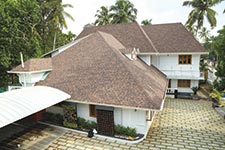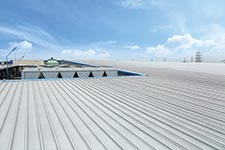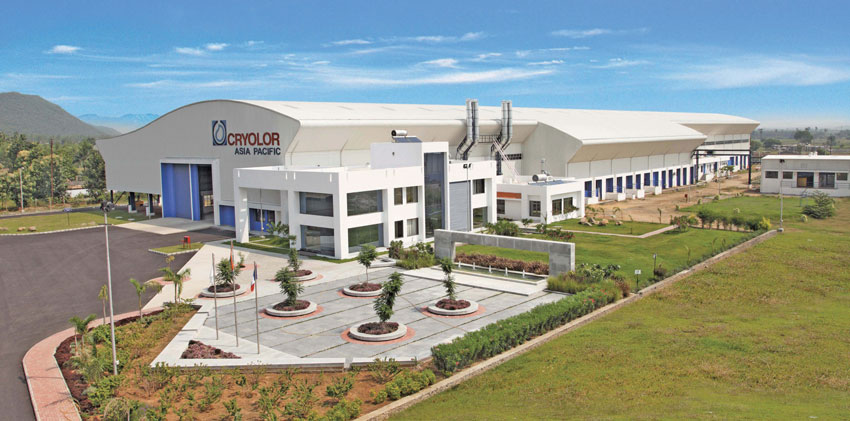
| Location | : Kadmalaiputtur, Chennai-Madurai Road, Tamil Nadu |
| Country | : India |
| Client | : CRYOLOR ASIA PACIFIC (P) LIMITED |
| Products Used | : ECOBUILD™ BUILDING SYSTEMS |
| Project Details | : 7,217 sq.mt |
| Architects | : Architects United, Pune |

Solution Offered
For this challenging project, Tata BlueScope Building Solutions recommended ECOBUILD™ Building Systems with TRIMDEK® 1015 roof which was fitted on convex and concave roof profile. The building thus designed has a bold architectural form exclusively designed for Cryolor Asia Pacific (P) Limited. The solution proposed by Tata BlueScope provides superior functionalities that include different working heights of cranes, raw materials handling area, cable trays and mezzanine floor with higher loads for process requirements.Applicable Standards of Practice
- The loads have been applied on the structure in accordance with:
- Metal Building Systems Manual 1996 by MBMA "Metal Building Manufacturers Association".
- IS-1893-2002 (Part –1) Indian Standard Criteria for Earthquake Resistant Design of Structures (Part-1 General Provisions and Buildings)
- Hot rolled sections and built-up components have been designed in accordance with: AISC-1989, 9th Edition (Allowable Stress Design)
- Cold formed components have been designed in accordance with: AISI -1996 "American Iron and Steel Institute" (Allowable Stress Design)
- Welding has been applied in accordance with AWS D1.1.2006 "American Welding Society" Structural Welding Code - Steel Manual, 2000 Edition.
- 5. Fabrication and Erection Tolerance applied in accordance with Metal Building Systems manual, 2006 by MBMA "Metal Building Manufacturers Association."
Design Basis
Lateral Stability: The main frame rafters and exterior columns are connected to each other using moment type connections and hence the lateral stability of the building is provided through the frame action of the main rigid frames. Main frames are designed as two dimensional. Rigid frame columns along sidewalls are designed as fixed-based and the columns at interior locations are pinned-based. The frame is designed with segmental arch action in order to meet profile configuration.
Longitudinal Stability: Longitudinal stability of a building is provided through multi–tiered cross braced bays of the building in its roof, side walls and interior walls. The analysis and design has been carried out by MBS (Metal Building Software), USA.
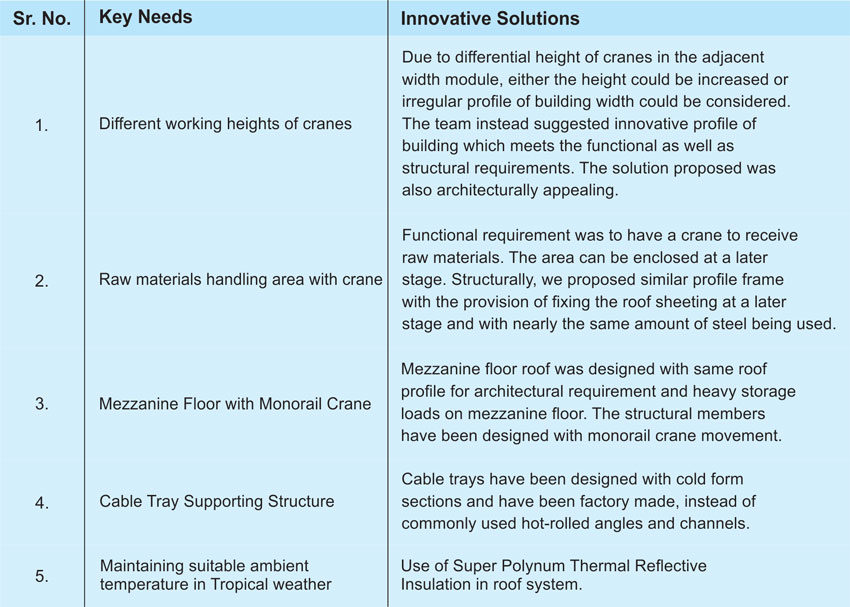
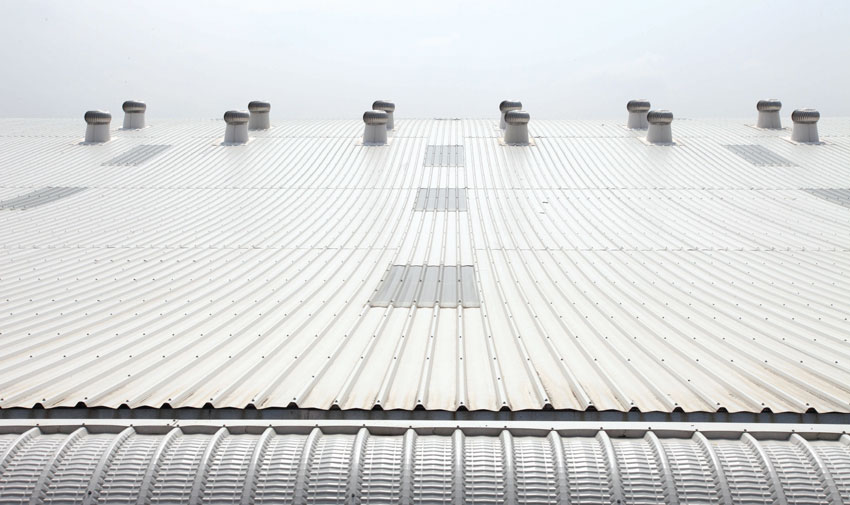
Convex and Concave Roof
Profile: The long straight lengths of unique TRIMDEK& 1015 panel is spring curved on site without the aid of additional mechanical curving equipment in order to match special shape of building profile.Key Challenges
Integration of structure and services to meet functional needs.The pre-engineered steel building solution was customised taking the following functional and operational needs into account:
Favorable Environmental Impacts
- Material Selection: The building is made of Steel which is a 100% recyclable material. The Building System is re-locatable and adaptable for reuse.
- Sustainable Site: 100% off-site fabrication helps in maintaining the flora & fauna at site.
- Energy Efficiency & Indoor Air Quality: Use of Super Polynum Thermal Insulation, Skylight panels and Wind Driven Turbo Vents conserves electrical energy and enhances Indoor Air Quality.
- Innovation in Design: Value engineering in building design optimises usage of steel.
Results
- The outcome is an eye-catching building on Chennai - Madurai road, in Tamil Nadu. The building is completed safely and meets the parameters for Green Buildings.
- The bold curved profile of the structure is not only aesthetically unique, but also meets the rigid requirements of height put forth by process planner.
- Innovative approach in structural design helped in weight reduction and cost optimisation of steel structure.
Customer Appreciation
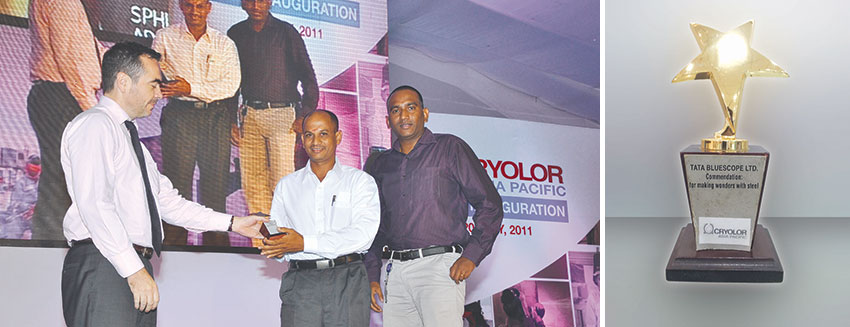 |
|
| An award for Design Skills, a commendation for turning a beautiful but difficult design into reality and creating a wonder in steel. | Award for Design Skills |
