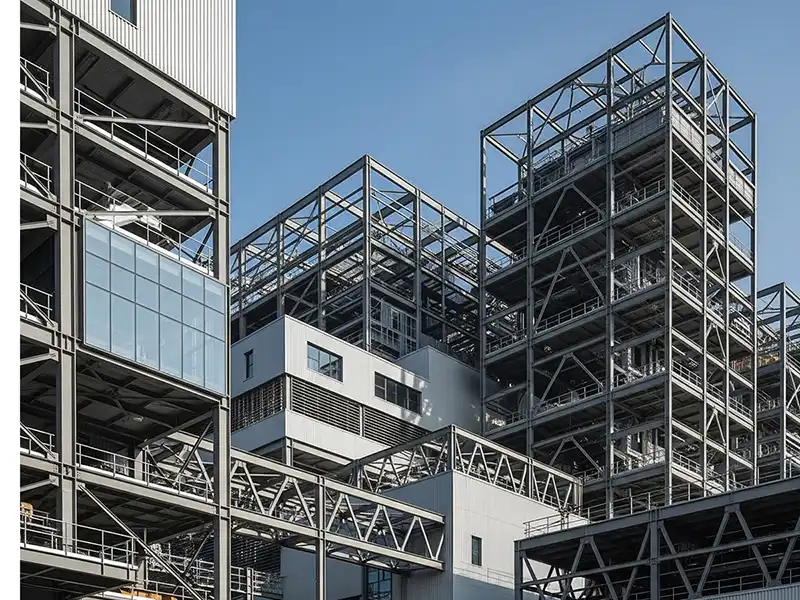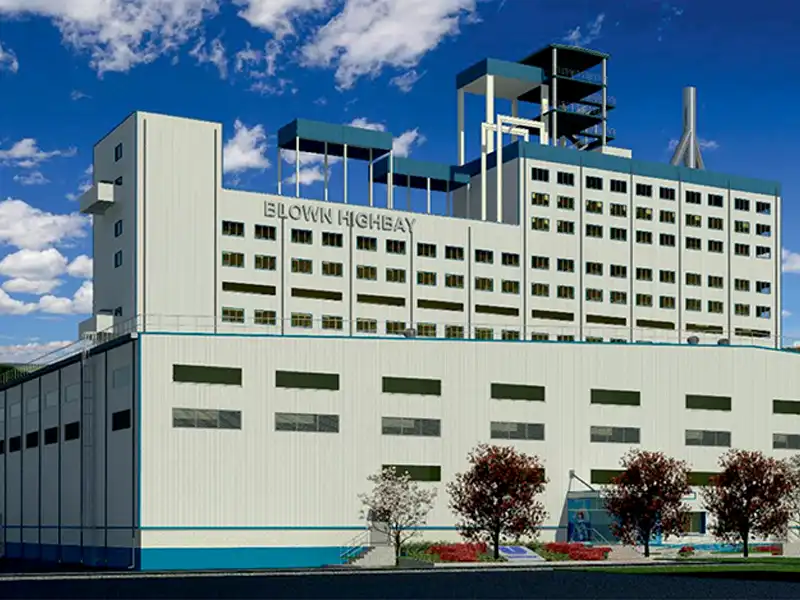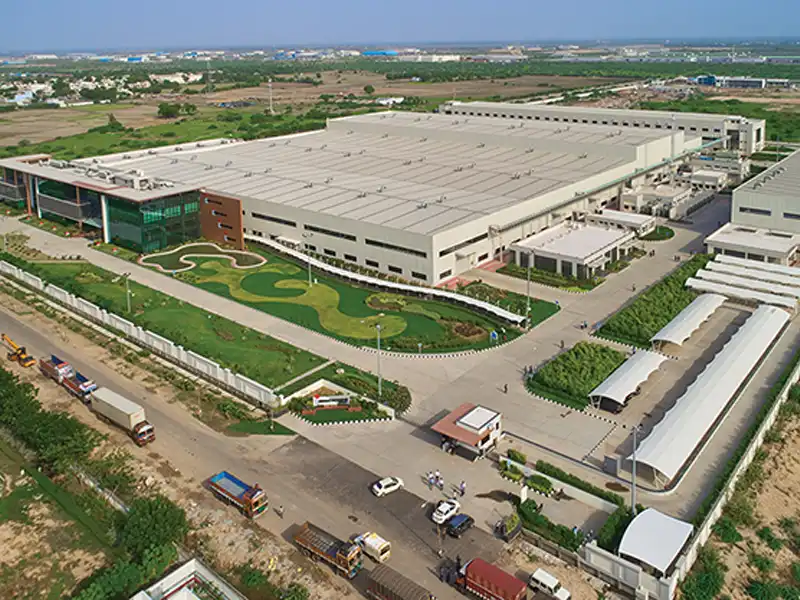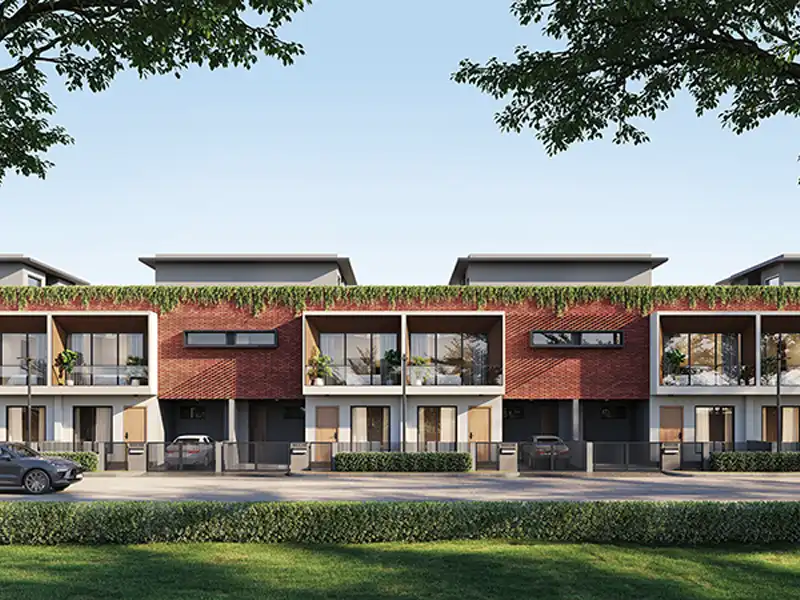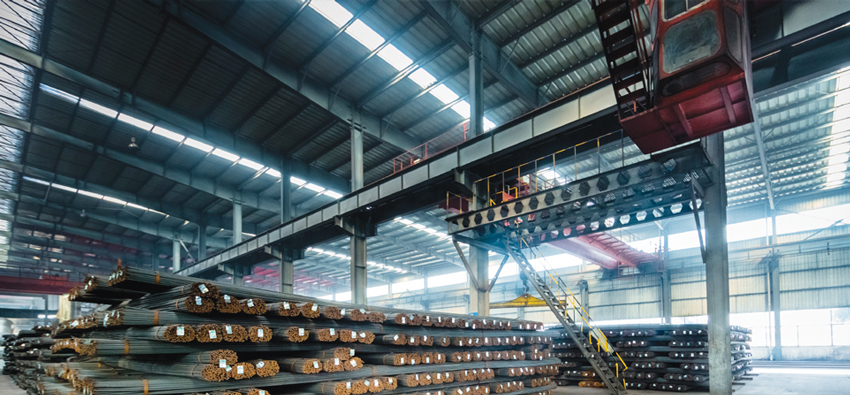
Larry Stevens, Managing Director, Rapidset Buildings
The origins of metal buildings date back nearly 150 years when British metal building companies developed this application. Walker Construction Company provided its original self-supporting barrel roof concept in 1832 and Morewood and Rogers provided warehouses to California during the gold rush in 18501. Similarly Hemming and Company supplied six churches to the diocese of Melbourne (Australia) in 1853. These church buildings weights about 50 tons when packaged and included a steel frame covered with galvanized corrugated sheets. An air gap was provided between the exterior steel and the interior wooden skin for air circulation².
1The World History of Galvanizing, Jean Lamesch, p50
2Ibid, p 51-2
During World War II, the need for "ready to erect" structures arose for use as barracks and maintenance facilities that could be containerized and shipped. Pre-engineered Steel buildings, which could be bolted together and required no welding at the site, were thus produced in significant quantities. By the end of the war, it was clear that the industry would not return to its pre-war product offerings. Metal buildings were here to stay. The post-war construction boom offered an ideal opportunity to mass produce buildings for a variety of non-residential industries. Metal building companies learned that partnerships with local contractors across a region, or even the entire country, were an effective way to deliver a building structure to the end customer.
Buildings during this time were still prefabricated as the marketplace adapted to the limited, standard sizes that were available. However, the industry started offering several "standard sizes" to meet demand. The increase in standard sizes and the growing demand made prefabrication uneconomical and gave way for custom designed buildings. At this time, still well before the computer age, the process came to be known as the "pre-engineered" metal buildings (PEB).
The advent of the computer to analyze and design structural members has ultimately led to the current "made-to-order" process. Today, the metal building industry boasts a capability of producing buildings for virtually any low-rise, non-residential end use. These buildings are designs and quickly analyzed for structural integrity by engineers, who have vast knowledge of the applicable regional building codes. The custom design practice allows for economy in building design that makes metal buildings very attractive.
In order to accurately design a pre-engineered building, engineers consider the clear span between bearing points, bay spacing, roof slope, live loads, dead loads, collateral loads, wind uplift, deflection criteria, internal crane system and maximum practical size and weight of the fabricated members for efficient transportation and handling. Before the computer design era, PEB manufacturers had developed pre-calculated tables for different structural elements in order to allow designers to select the most efficient I-beams size for their projects. However, the computer-aided design software era has rendered the table selection procedure obsolete.
A pre-engineered building (PEB) is designed by a PEB supplier or manufacturer, using sophisticated design software which takes into account the strength and thickness of available steel, the building loading criteria like wind resistance, snow loading, seismic zone, and a host of other loads that the building may be subjected to. In addition to the design integrity, the corrosion resistance of the steel materials used is of great importance. The building components are manufactured to exacting standards so assembly at the site is not hampered. Today's PEBs can efficiently satisfy a wide range of structural and aesthetic design requirements. Ideally, the available material inventory is added to the software database and the software selects the appropriate materials for optimum design. It does include the flexibility to specify the preferred material thickness and mechanical properties.
Historically, the primary framing structure of a pre-engineered building is an assembly of I-shaped members, often referred as I-beams. In pre-engineered buildings, the I-beams used are usually formed by welding together steel plates to form the I-section. The I-beams are then field-assembled (e.g. bolted connections) to form the entire frame of the pre-engineered building. Some manufacturers taper the framing members (varying in web depth) according to the local loading effects. Larger plate dimensions are used in areas of higher load effects.
Other forms of primary framing can include trusses, mill sections rather than three-plate welded, castellated beams, etc. The choice of economic form can vary depending on factors such as local capabilities (e.g. manufacturing, transportation, construction) and variations in material vs. labor costs.
Cold formed Z- and C-shaped members may be used as secondary structural elements to fasten and support the external cladding. Roll-formed profiled steel sheet, wood, tensioned fabric, precast concrete, masonry block, glass curtain wall or other materials may be used for the external cladding of the building.
While pre-engineered buildings can be adapted to suit a wide variety of structural applications, the greatest economy will be realized when utilizing standard details. An efficiently designed pre-engineered building can be lighter than the conventional steel buildings by up to 30%. Lighter weight equates to less steel and a potential price savings in structural framework.
Architect's and Engineer's role: The project architect, sometimes called the Architect of Record, is typically responsible for aspects such as aesthetic, dimensional, occupant comfort and fire safety. When a pre-engineered building is selected, the architect accepts conditions inherent in the manufacturer's product offerings for aspects such as materials, colors, structural form, dimensional modularity, etc. Despite the existence of the manufacturer's standard assembly details, the architect remains responsible to ensure that the manufacturer's product and assembly is consistent with the building code requirements (e.g. continuity of air/vapor retarders, insulation, rain screen; size and location of exits; fire rated assemblies) and occupant/owner expectations.
Many jurisdictions recognize the distinction between the project engineer, sometimes called the Engineer of Record, and the manufacturer's employee or subcontract engineer, sometimes called a specialty engineer. The principal differences between these two entities are the limits of commercial obligation, professional responsibility and liability.
The structural Engineer of Record is responsible to specify the design parameters for the project (e.g. materials, loads, design standards, service limits) and to ensure that the element and assembly designs by others are consistent in the global context of the finished building.
The specialty engineer is responsible to design only those elements which the manufacturer is commercially obligated to supply (e.g. by contract) and to communicate the assembly procedures, design assumptions and responses, to the extent that the design relies on or affects work by others, to the Engineer of Record – usually described in the manufacturer's erection drawings and assembly manuals. The manufacturer produces an engineered product but does not typically provide engineering services to the project.
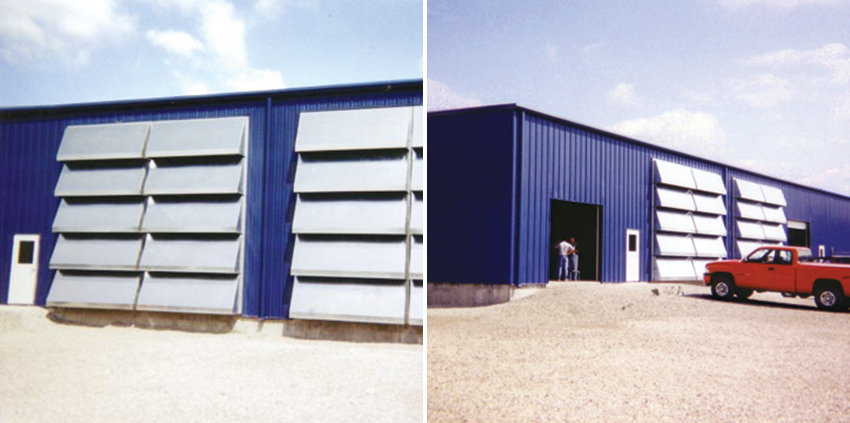
In the context described, the Architect and Engineer of Record are the designers of the building and bear ultimate responsibility for the performance of the completed work. A buyer should be aware of the professional distinctions between these roles.
The Indian Scenario: Pre-engineered metal buildings were introduced in India in the mid-1990s. This rapidly growing industry has enormous growth potential in India. As mentioned earlier, the economics and speed of pre-engineered metal buildings is much superior to the traditional concrete and masonry structures that dot the Indian landscape. Steel buildings are typically safer than the conventional masonry structures, especially in earthquakes because steel structures do not collapse. The safety of steel buildings is more readily visible if the steel building is properly designed, bolted and diagonally braced. The concrete structures rely on "fixed bracing" meaning they often do not have diagonals as bracing but depend on the connection of the column to the foundation, concrete slabs for floors, and the roof. The strength of concrete buildings depends on the proper mixing of concrete which is generally done at the site and unscrupulous contractors can get away with less than specified cement content or lower slab thickness.
India has quickly embraced the modern PEB design software; the two main types of software used are MBS and STAAD PRO. While MBS is more user friendly and has virtually unlimited potential and design flexibility, the STAAD PRO software requires more manual inputs. From the software availability perspective, the Indian PEB industry is fully tuned to world standards. However, as will be described later, the Indian PEB manufacturers are not using the software for optimum designing and are restricting the true potential of the MBS software.
In India, most PEB projects are managed by Consultants who may be architects or engineers. They drive the project and are responsible for the architectural design, structural integrity, and costs. Not all consultants are well versed in the structural design aspects of PEBs. Given that PEB's were introduced in India in the mid-1990s and its long history and experience with conventional masonry construction, many consultants feel comfortable in applying the design criteria of conventional construction technology to steel buildings. This practice denies the deployment of the true benefits of the PEB technology.
Three main types of PEB manufacturers are serving the Indian market – the fully integrated global players with manufacturing facilities in India, domestic integrated manufacturers, and many small scale manufacturers who either own some sort of limited manufacturing facilities or get the components manufactured by third parties. Due to the fierce competition, the Indian PEB industry is primarily driven by cost. Consultants use a rule of thumb whereby the weight of the building is multiplied by a conversion factor that accounts for the price of steel and fabrication costs to arrive at the project cost. This approach favors the small non-integrated players who have low overheads and do not consider safety as their main priority.
The integrated manufacturers are forced to match the lowest quoted price which is obtained by a dangerous practice known as "shaving" where the PEB manufacturer reduces the building weight by reducing the steel thickness, increasing bay spacing, widths, shapes or whatever is needed to get the sale. This practice compromises the building's design integrity, value and long term usability. The inherent risks of this practice must be understood. Essentially, shaving results in a substandard design that will not withstand the maximum design loads – a once in a lifetime event – and expose the Consultant or the Engineer of Record to liability and professional misconduct. I have seen this practice for reducing the price for pre-engineered metal building employed during final negotiations of selling a building to the consultant or end user. This risky practice must be curbed.
Although several international design standards and Indian standards exist for the design and structural integrity of PEBs, their enforcement must be enhanced to eliminate the hazardous practice of shaving. A better practice would be for each area or state to set a standard code for structural loading and a consultant would call out the specified code and the design loads for the project. Then final decision must be made on the design integrity and costs rather than on cost alone.
I have seen consultants try to raise standards by specifying minimum web and flange thicknesses or specifying higher deflections then needed for optimum design. The PEB frame and cladding works as an integrated system and it is best to allow the software to establish optimum members for the deflection. Over-ruling the optimum software generated deflections eliminates the PEB advantage.
The consultant's role should be to define the standard, whether the internationally recognized ones – MBMA (Metal Building Manufacturers Association), UBC (Uniform Building Code) or IBC (International Building Code) or their Indian counterpart – Indian Building Code. These codes undergo periodic updates and the latest updated versions should be specified. The consultant should define the minimum specified loading, consistent with the building location, its use, and environmental factors (e.g., wind resistance, live load, dead load, roof load, seismic and exposure) and not overrule the optimum design calculations. Maybe, the industry or government regulatory bodies should establish standards for environmental factors for each state or region that should be used as minimum requirement. Using that minimum as reference, the consultants could specify higher loadings or safety factors for the specific building type or use to address micro climate issues.
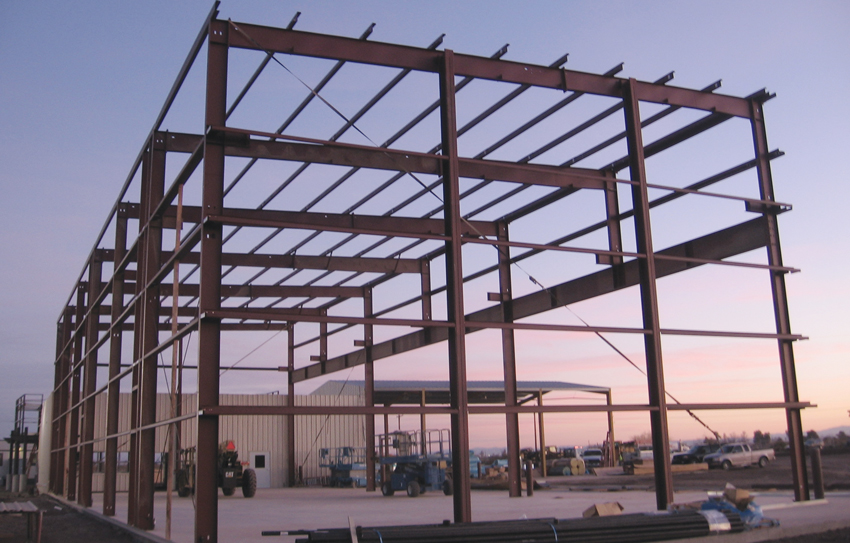
Virtually all PEBs are now designed by computer using specialty design software. The most common design software used around the world is MBS (Metal Building Software). In MBS I specify the load and code; in the resultant design, all members of the structure conform to the specified loads and code. If not, the software throws a structural error and that section must be redesigned until the error is removed. MBS has a database of each available member for designing from the steel inventory at the factory where the building is to be produced. Also MBS gives the weights of each member. This is where another type of "shaving" can happen if the focus is more about weight then meeting the engineering value requested then you "adjust" the database weights which is wrong and should not be the focus.
Indian engineers, consultants, specifiers, and building owners must understand that building failure has major implications and liabilities. In addition to the repair or replacement cost of the building, the lost time and opportunity cost and above all liability for any loss of life or property is significant and must be considered in the final decision making process.
I believe the increased awareness by consultants, specifiers, and building owners in understanding how a uniform value for minimum structural standards is critical to the future of safe PEBs in India. A standard must be set and strictly adhered to and weight reduction practices by ignoring the optimum designs must stop.



