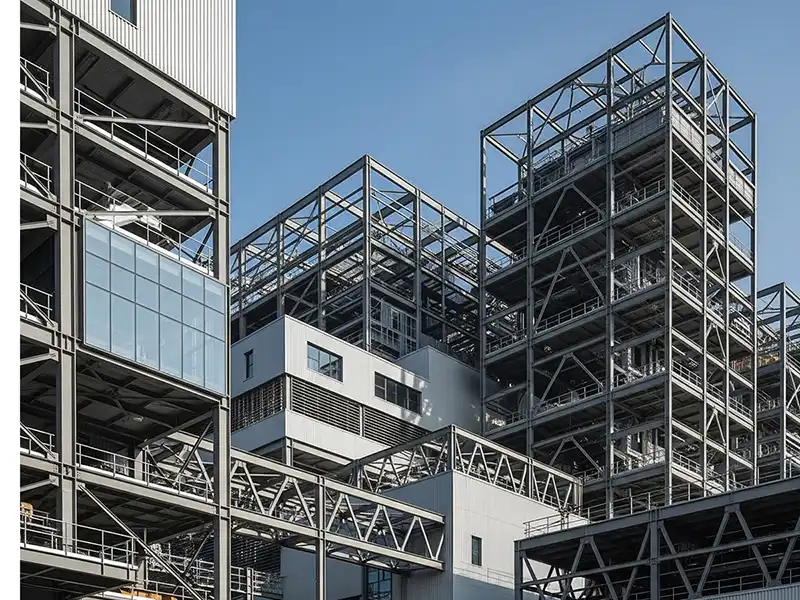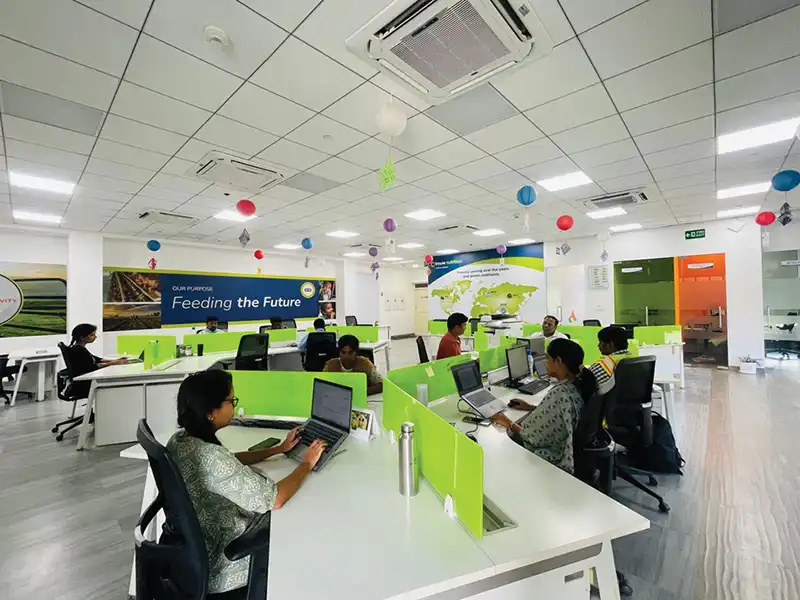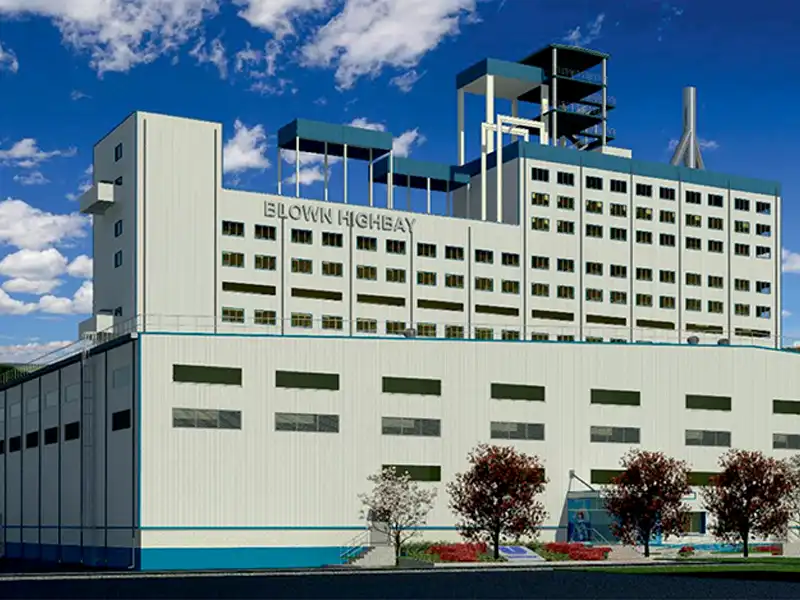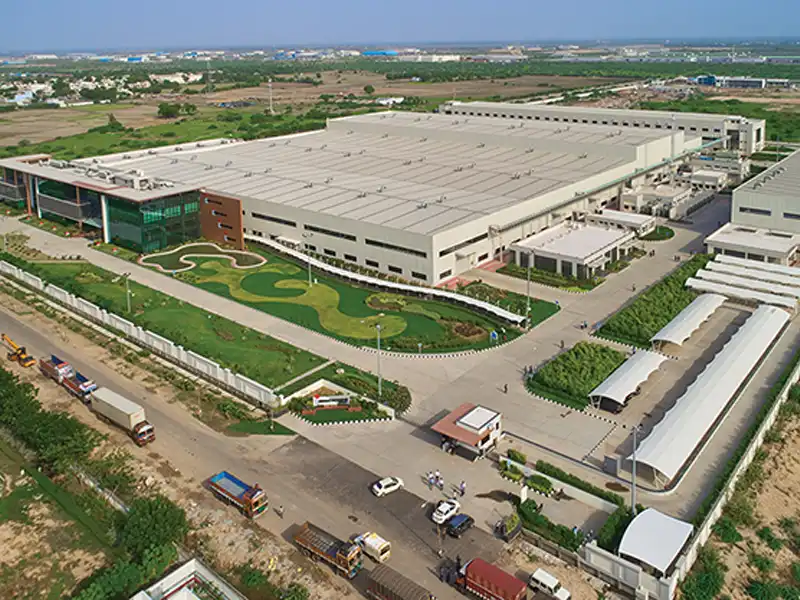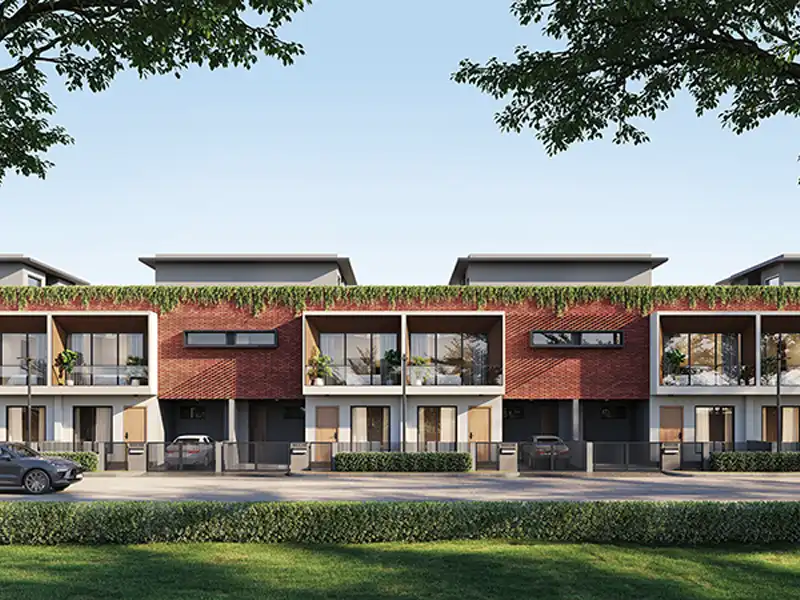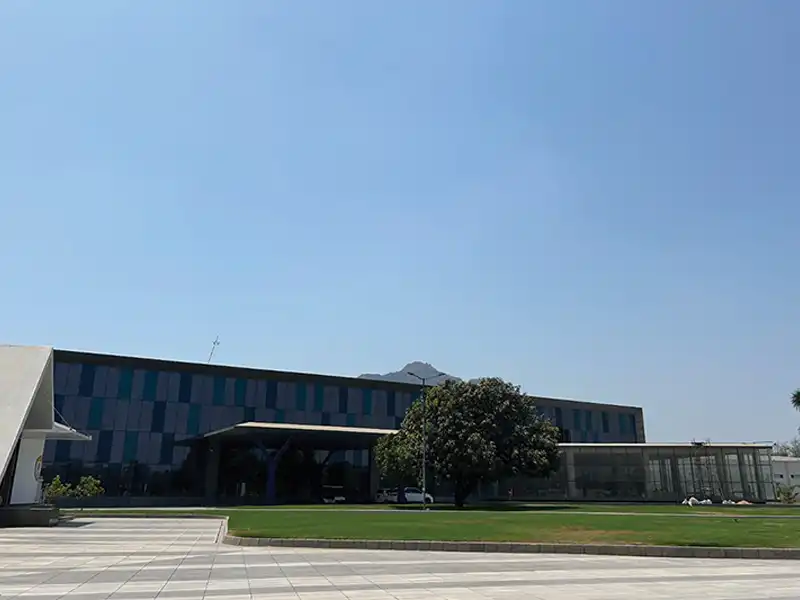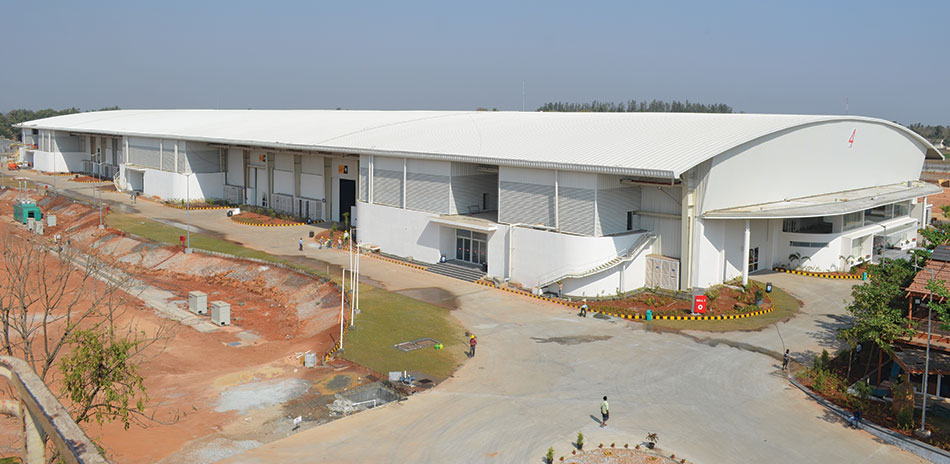
Bangalore International Exhibition Center (BIEC) and Mistry Architects (Bengaluru) had put forward their plans and Kirby India having a 15 years long relationship with BIEC proactively offered unique, innovative and optimized structural design with the usage of tubular space truss elements for their exhibition hall, which is different from regular PEB designs.
The structure has 3 nodal open tubular triangular girders with a section of 2.4 m width x 3 m height. Main chords are of approximately 300 / 350 mm diameter and the top and bottom chords are braced together with the smaller bracing members. This is the best solution, where economy, structural stability, and aesthetics have complemented each other. The roof and wall panels are meeting Green Building standards having a SRI Index above 78 and the Curved Standing Seam Roofing system with clear span of 75 m without any internal joints is provided for the first time in the PEB industry.
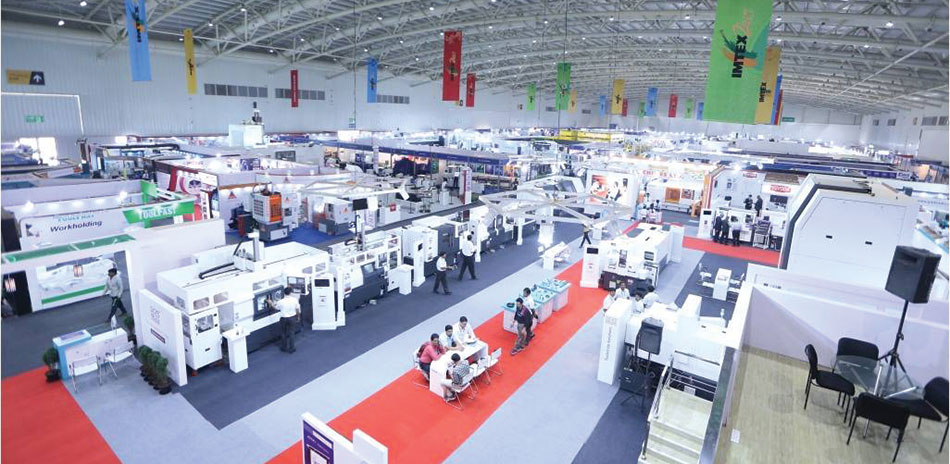
This unique structure of Phase 3 Hall 4A – Centre of Excellence & Exhibition Centre is built near the three buildings, which were also designed, fabricated and erected by Kirby India.
This building is huge and wide with a clear span of 75 m, length of 234 m, and a clear height of 11.2 m. The size of the hall was conceptualized with the years of experience of holding many international exhibitions by BIEC as a solution to common complaints (by participants in different exhibitions) such as lesser width for machinery display, non-availability of constant heights for hanging hoardings, non-uniform distribution of AC ducts, and need for better aesthetics of the building.
The Curved Standing Seam Roofing system with a clear span of 75m without any internal joints is provided for the first time in the PEB industry.



