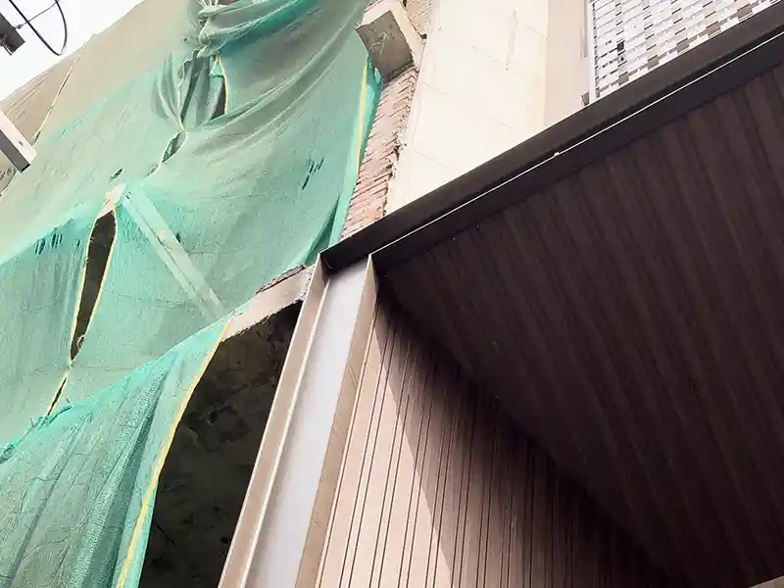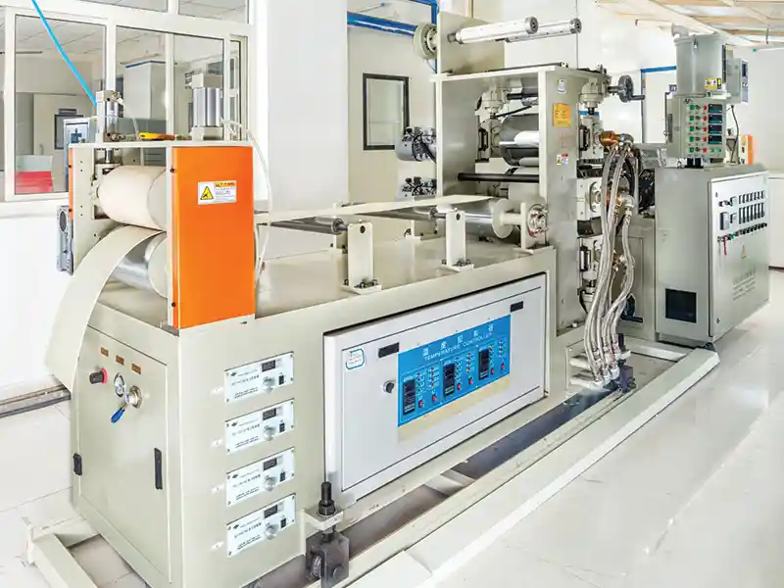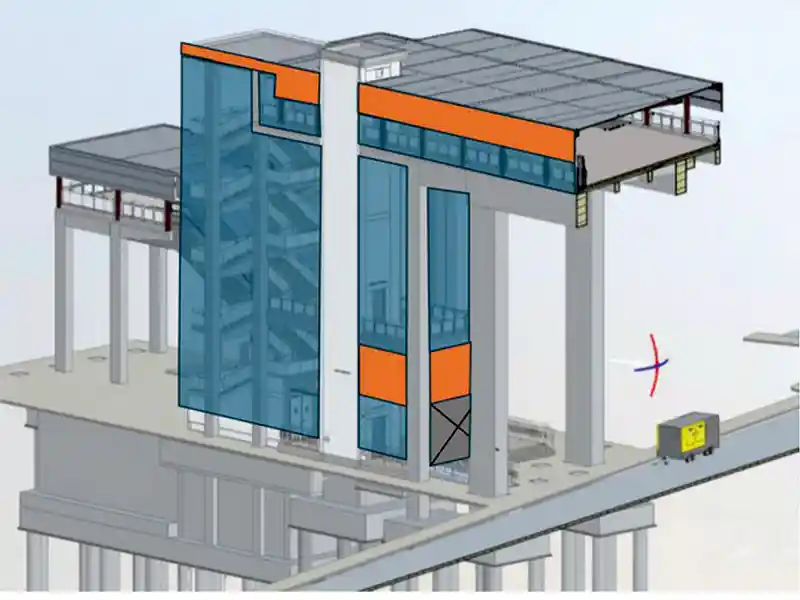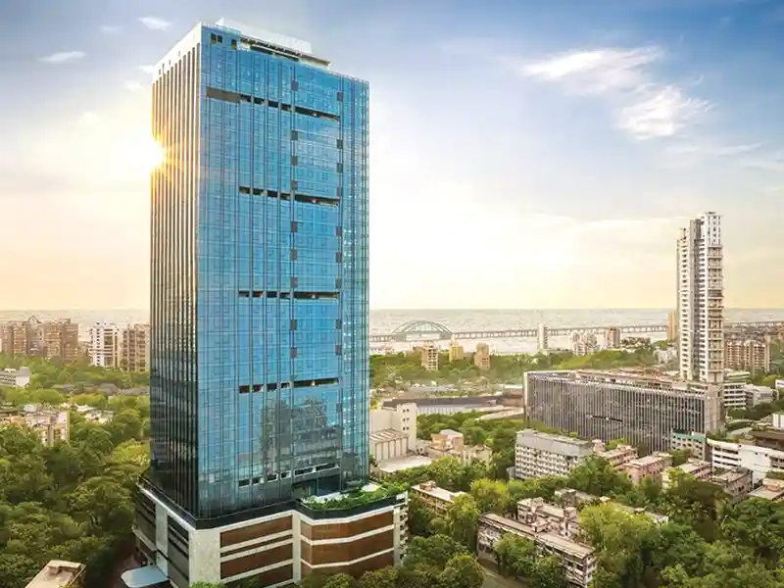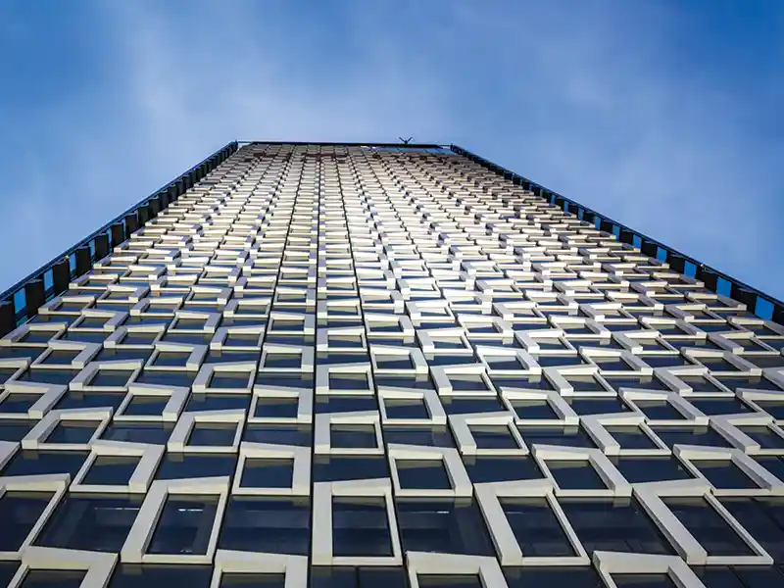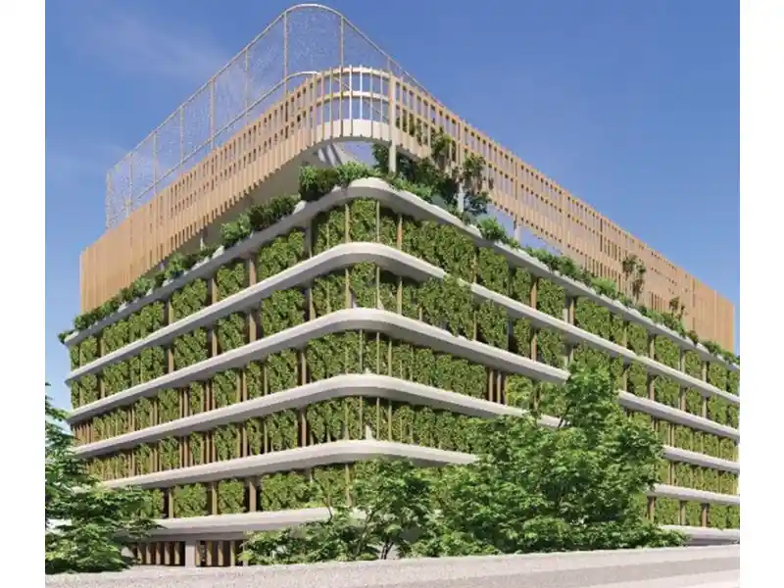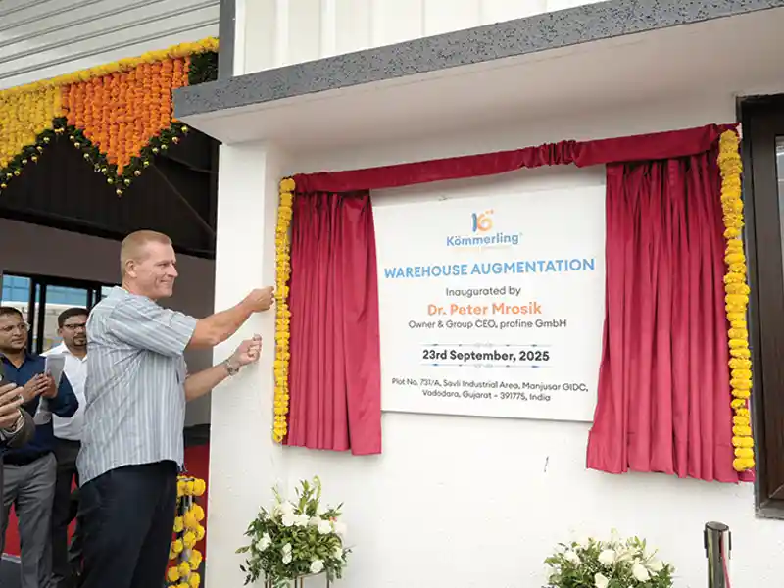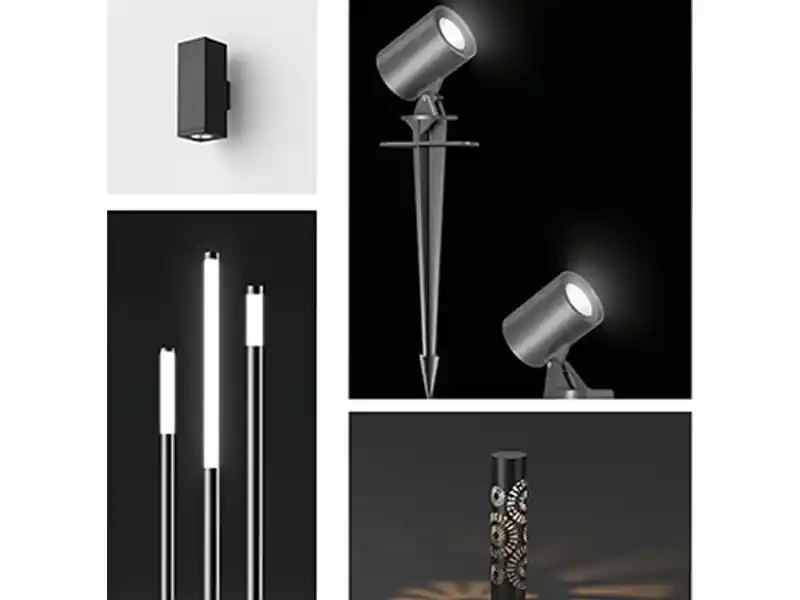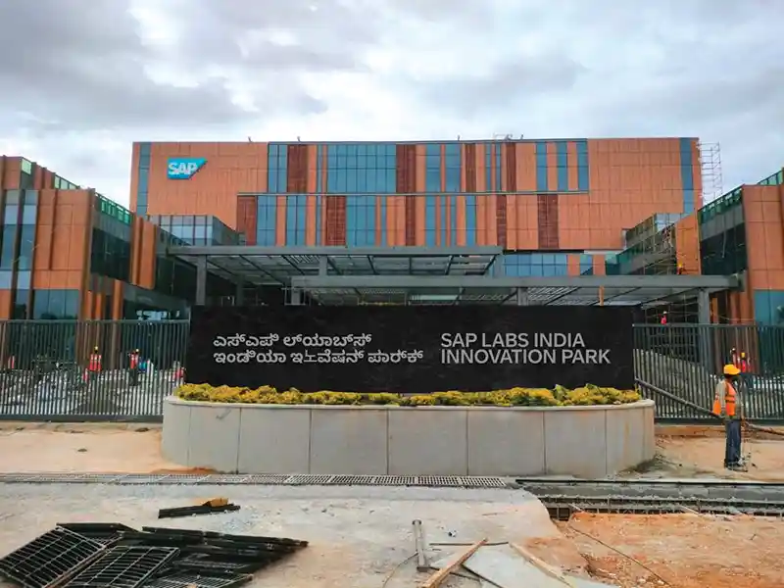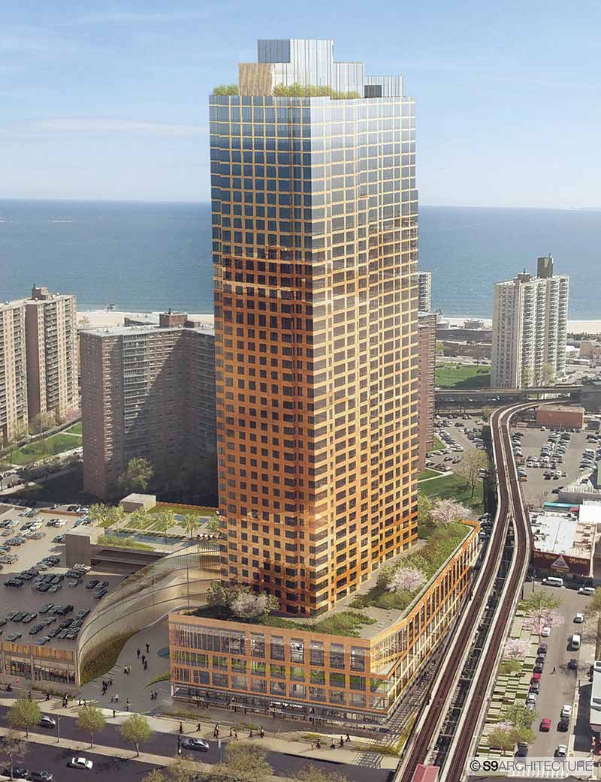 Stepped building form provides panaromic views
Stepped building form provides panaromic viewsArchitecture is an amalgamation of several philosophies - grandeur, spatial ideologies, aesthetics, materiality, sustainability, and so forth. Yet, one elusive and often understated basis of design is communication - an incessant dialogue between functionality, the building’s appearance, and its surrounding context.
As designers and architects, every now and then, we prioritize isolated big ideas to develop stand-alone objects with iconic characteristics, where a more stimulating expression may come from architecture that fosters interaction and connection within itself and with the whole.
Architecture can no more be rooted in singular expressions with buildings envisioned merely in free space, with little or no regard to its surroundings. So much has changed in the way we must imagine our built environment, especially with the accelerating urban growth, that a plethora of stand-alone developments can diminish the image of cities by stripping off their unique characteristics and authenticity. Exemplified below are a few strategies that can steer us in this direction.
Setting up a dialogue with nature
Built form and nature are symbiotic in that they share spatial adjacencies. Whether one undermines the other or augments it depends on the masterful eye of the designer. Being able to skillfully blur the boundaries between the built form, an expression of the architect’s creativity, and the surrounding landscape’s ecology and characteristics is key to successful design. In fact, it is a necessity. The more these two communicate, the more they uplift each other towards forming co-dependent habitats, and creating a stronger sense of identity.
One of our concepts for the Staten Island waterfront design, for instance, is that the undulating building form merges with the landscape, thus diminishing the boundaries between the built and natural environments and forming an intimately woven relationship with the nature. The built form bridges the gap between the isolated waterfront and its surrounding neighborhoods, while creating outdoor public green ecosystems in the process. The expansive green roof along with a network of ramps and staircases forges an intimate relationship of the built environment with the natural.
New developments must be all-encompassing; proactively directing themselves towards engaging their audience as well as sharing a discourse with their surroundings, thus promoting architecture that is timeless and enduring
Saurabh Goenka
Form follows function follows form
The longstanding adage of form follows function and/or function follows form may now be considered an outdated assessment of the design process. Form refers to a building’s physical composition and function describes the way it operates. Time and again we come across sculptural buildings that are awkwardly impractical, or functional buildings that are visually ordinary. A more holistic approach is to establish an unbiased communication wherein a mediation ensues between the two, each interdependently guiding the design to produce a comprehensive outcome that is experiential yet convenient, and hence timeless in the true sense. Our design for Neptune and Sixth tower is an example of one such development where form and function strike a perfect balance by expressing the architectural creation while serving its operational needs.
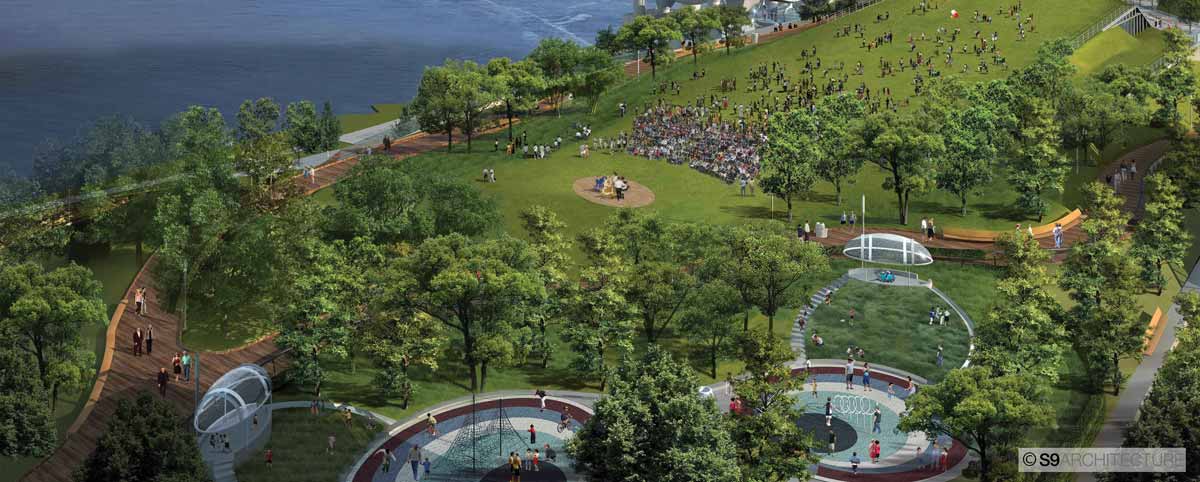 In the Staten Island waterfront design, the building amalgamates with the surrounding landscape
In the Staten Island waterfront design, the building amalgamates with the surrounding landscapeThe rotating residential tower form captures dramatic views of the Atlantic Ocean, while the intent to provide unobstructed corner windows inside apartments leads to an angled building massing. A constant negotiation between form and function allows for an all-inclusive development that is aesthetically pleasing as well as functionally thorough.
Talking facades
Facades are the visual gateways to buildings. They can be powerful forms of architectural expression, lending personality to what sits around and engrossing the onlooker in addition to the inhabitant. Facades can often be misinterpreted as static emotionless walls embracing trendy silhouettes and flashy materials, with little regard to how they engage with the milieu. Instead, carefully crafted facades emphasize on the relationships they create with the streetscape and the spectator to create a meaningful expression. They give and they take. They communicate. The Broome Street residential tower is an excellent illustration of how building facades can help establish stimulating conversations and invoke human sentiments.
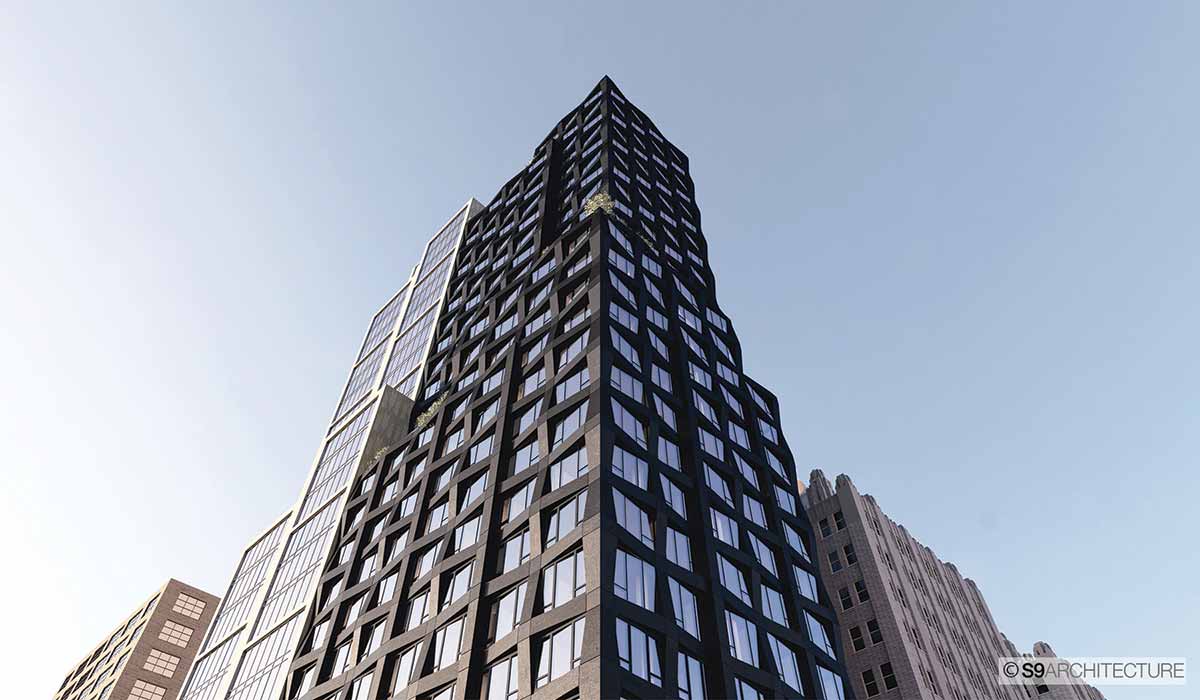 Undulating building facade emulates the surrounding street grid
Undulating building facade emulates the surrounding street gridThe stepped building massing with a dark undulating prefabricated concrete facade establishes a novel relationship with the surrounding industrial architecture while also creating an enrapturing interplay of sunlight and shadows. The building emulates dynamics of the surrounding street grid and therefore is no longer a mere observer, instead it intentionally communicates the story of its surroundings.
Saurabh Goenka has many years of experience creating noteworthy developments in rapidly evolving urban ecosystems. Currently a senior associate at S9 Architecture, Saurabh plays a critical role in the firm’s major projects while also lending his expertise in advanced design techniques as a digital technology industry leader.


