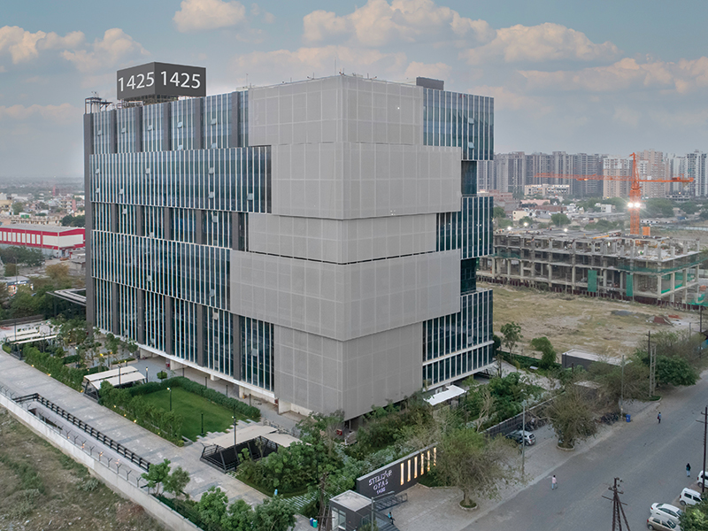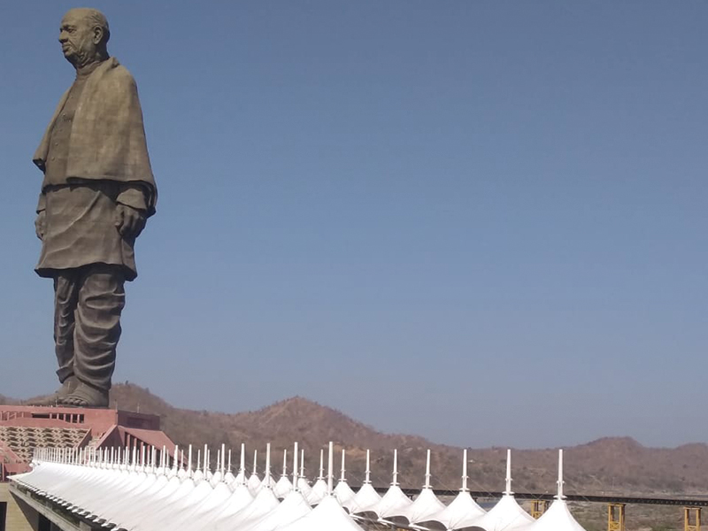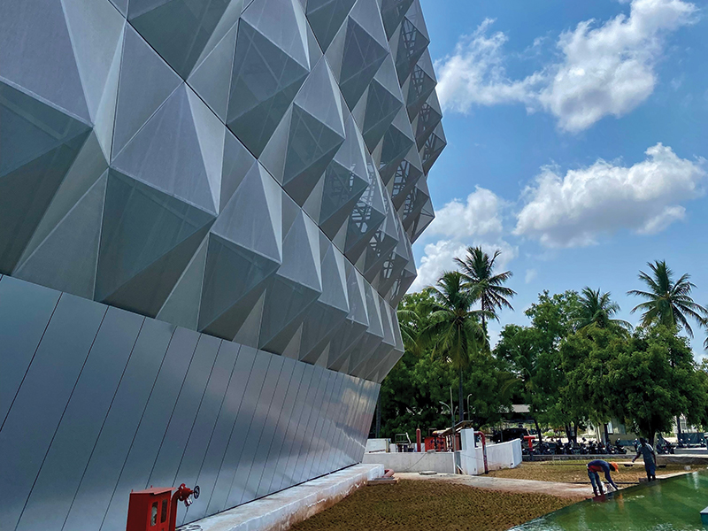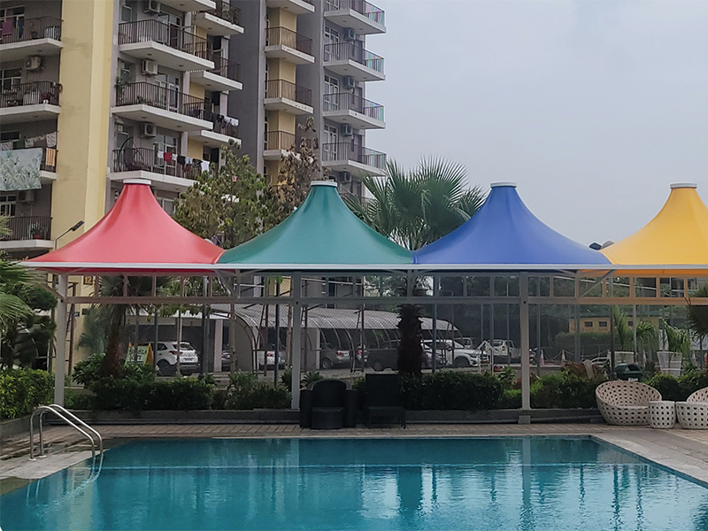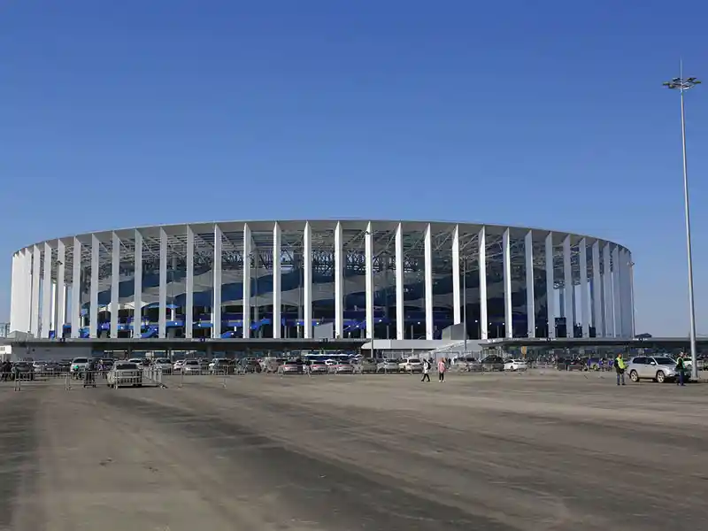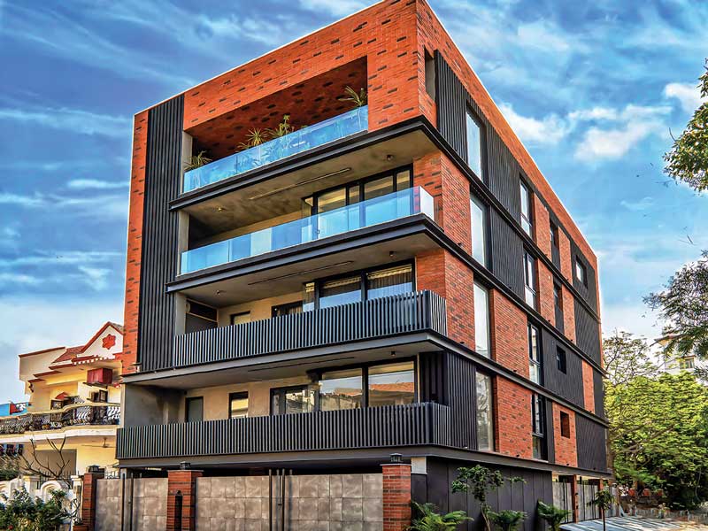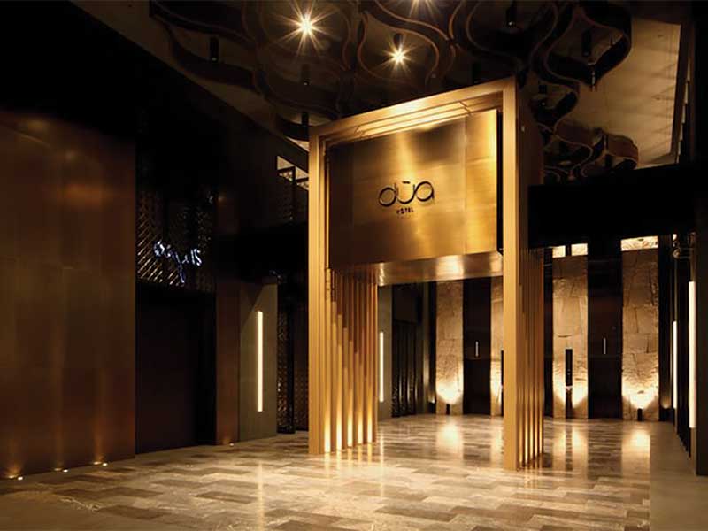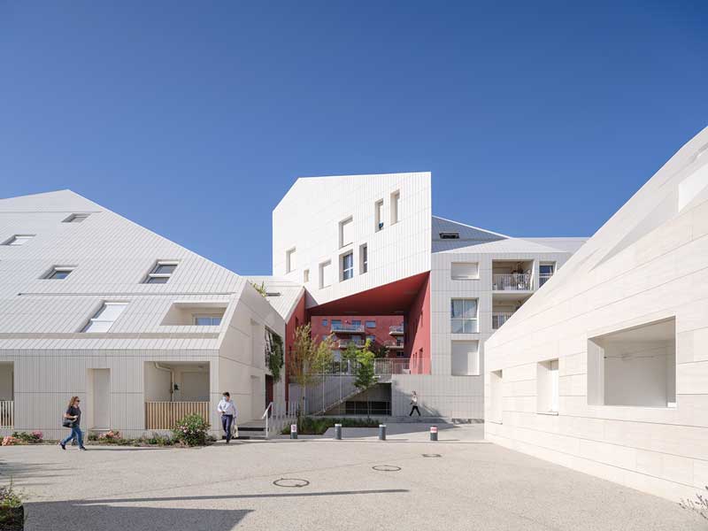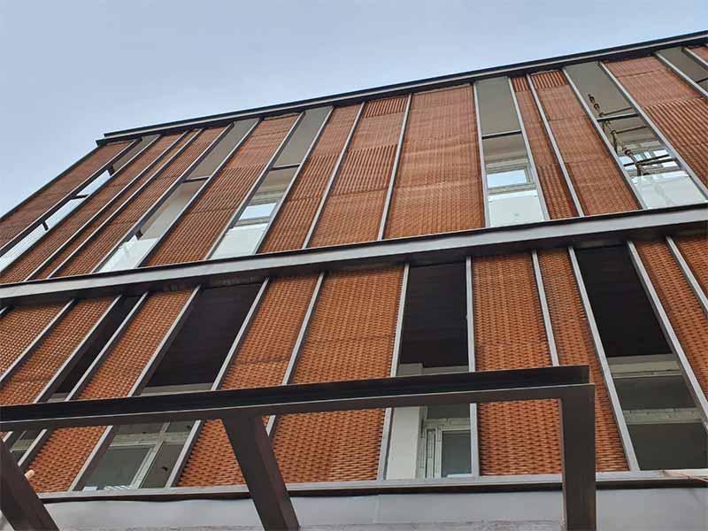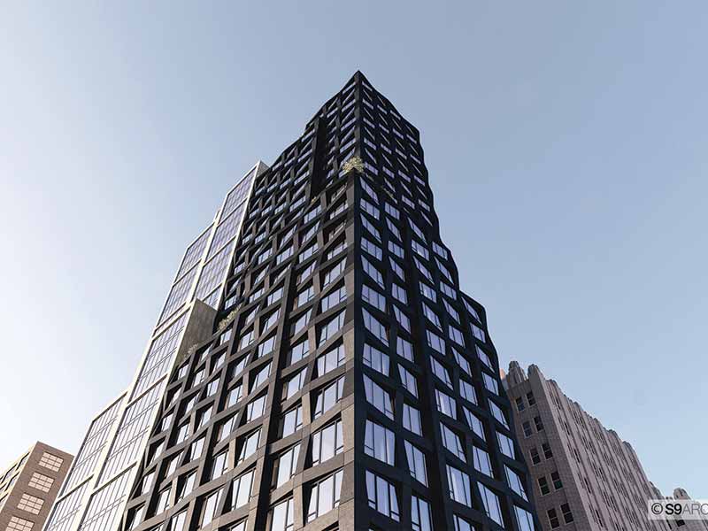The building offers pause from the typical hermetically sealed glass-boxes. Key to these forms of adaptation is the relationship of the building to its environment and the contextual forces that shape the form development and its environmental behavior.
The wind flow to the indoor spaces is carried using wind-scooping and the 'venturi' effect through the traversing green diaphragms that are oriented facing prevailing winds. Aerodynamic architectural design is realized by taking into consideration building orientation, position, form, and plan variations. An algorithmic process of designing has been followed by creating a differentiated array of hexagonal floor plates that variably changes scale based on environmental criteria, functional aspects, structural logics and aesthetic parameters.
Figure 1: Aero Hive – A beacon of Sustainability (©Suraksha Acharya, Midori Architects)
Fact File
Project: Aero Hive
Client: Bee Breeders competition organisers & Manipal University, Dubai
Location: Kai Tak, Hong Kong
Typology: Commercial (mixed use) / competition
Size: 1884717 sq.ft (175096 sq.m)
Architectural Design: Suraksha Acharya, Midori Architects
Visualization: - Vizis, Chennai
Parametric modelling: Rat[LAB]
Material Palette
Aluminium composite cladding, core tube trussed structure, operable double-glazed triangulated panels Awards
Aero Hive has been awarded 1st place in the SHYHIVE Skyscraper Challenge 2018, organized by Bee Breeders (USA) in association with Manipal Executive Education (MEE) Dubai, and the renowned Silver A’ Design Award at Architecture, Building and Structure Design Competition 2018, Como, Italy.
Computational modeling and environmental testing, namely, solar insolation and CFD analysis were carried out to verify the climatic effects of twisting geometries. Key to these forms of adaptation is the relationship of the building to their environment and the contextual forces that shape the form development and environmental behavior.
Emission-free economy
The site is located at Kai Tak area of Kowloon, Hong Kong, Following the relocation of Hong Kong International Airport from Kowloon City, this derelict reclaimed area was envisioned to be redeveloped into a distinguished, vibrant, attractive and people-oriented sustainable neighborhood.
Aero Hive is a breathing entity; the breath of this building transpires through vertical diaphragms in the form of green sky atriums that behave as lungs, providing natural ventilation, and is the preferred option when attempting to deliver fresh air to any space due to its low energy requirements
Ar. Suraksha Acharya
Taking this vision forward, we have chosen a vacant site at runway precinct 4C4, measuring approximately 155m x 80m (i.e.10730sq.m) facing Victoria harbor. To foster a streetscape which is "walkable", "livable" and "comfortable", an emission-free economy is the only way forward. Effective ways to deal with the 'street canyon' effect, is to reduce tail-pipe emissions, initiating an emission free zone to achieve long term cleaner, more efficient public transport. Availability of private passenger hybrid and electric vehicles with a wide availability of charging points will reduce exposure to pollution. As a step further, the emissions at sea level easily get blown to areas with high population density, hence, the ships docking at Kai Tak Cruise Terminal will be required to fuel switch at berth, to a much cleaner 0.5% sulphur.
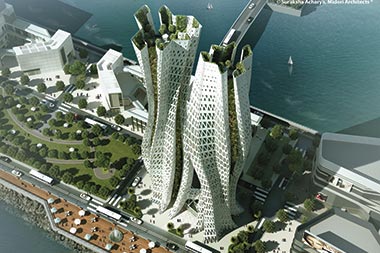
Figure 2: Aero Hive – Vertical Diaphragms or 'Green Lungs' (©Suraksha Acharya, Midori Architects®)
By carefully incorporating the natural wind patterns of the site, the building is designed to accommodate changing wind conditions. The three wind scoops on each tower anxillary and efficiently capture the moving air into the rotating Sky Atria – which is then transferred throughout the floor using large plenums. Aero Hive uses scooping for air intake with the help of hexagonal arms that function as wing walls and allows air to exit through operable windows or adjacent Atria. During the day, south easterly cool sea-breezes provide relief, and in the evening, cool northerly winds come down the forested slope and wash across the building.
In windy climates like Hong Kong with very directional extreme winds, building shapes that are directionally sensitive are more effective than traditionally shaped buildings. Developments in structural systems of high-strength materials with increased height to weight ratio but reduced stiffness have become greatly affected by wind. Major structural and aerodynamic modification in the design development includes tapering, sculptured building shape, openings and twisting of building. In addition, along with advances in visco-elastic materials like tuned mass damper as well as structural systems like diagrid, the shape of the towers becomes distinctly modified by the micro-ecology. To drive the natural currents to enhance air volume exchange, pressure differentials between windward (up-wind) and leeward (down-wind) faces of a building were analyzed, using CFD for thorough ventilation and surface wind flow acceleration.
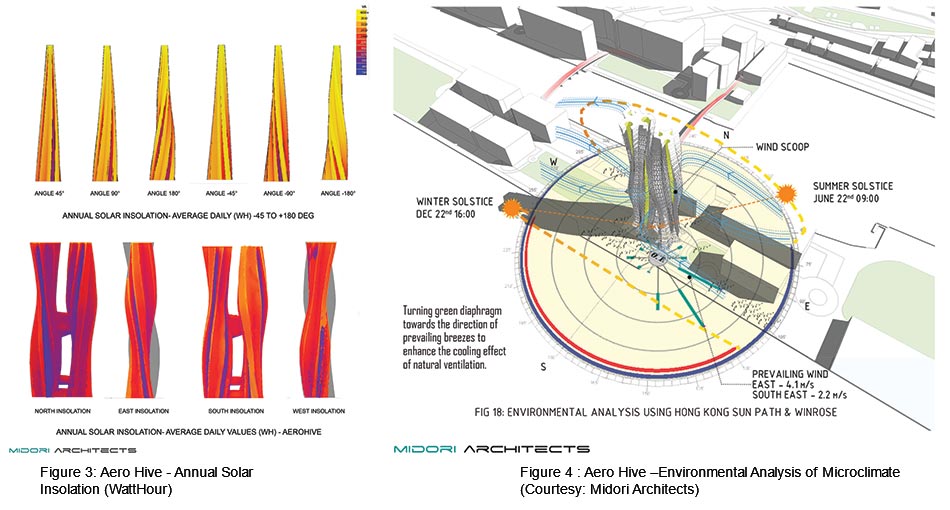
Parametric differentiation & structural rationalisation
A central triangulated core anchors each tower that arises 290m above ground level carrying a twisting form. Form is encapsulated by a triangulated exoskeleton articulating a multistorey atrium located at the extremities, leaving clear floor plates for functional distribution. The triangulated structure geometry with a base height of 1:4 floors extends across the façade to form the exoskeleton. The rotational and scaling aspects of floor plates around the central cores creates a folding form that grows high to create an amorphous geometry with atriums that spiral along the towers in two different directions as per climatic aspects. Two dynamic looking towers connect at three distinct levels with structural bridges formed by triangulated trusses that stretch out from triangulated exoskeleton.
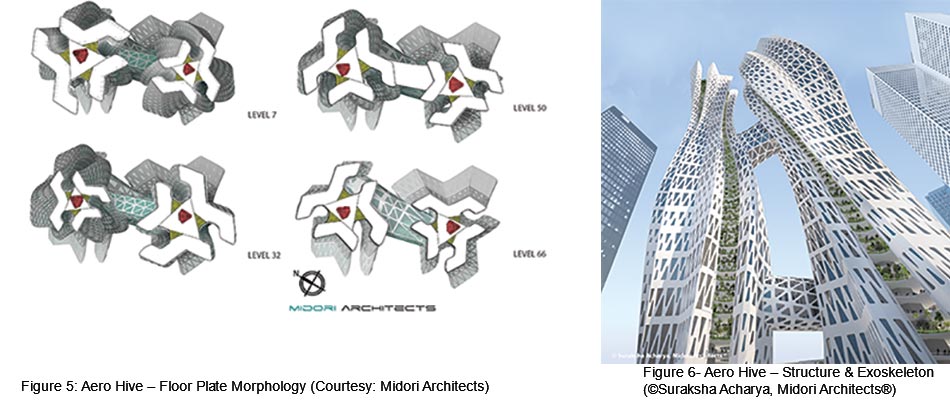
Aerodynamics & computational fluid dynamics
Low values of drag and lift are produced by a hexagonal cylinder that it is comparable to a circular cylinder cross section. Wind effects on different geometric shaped buildings such as circular, square, triangle & hexagon were analyzed using CFD simulation software. The results showed that the circular shape had the lowest wind pressure coefficient and the square had the greatest wind pressure coefficient. To design a shape which maximizes aerodynamic and packing efficiency, a unique optimization linking these two critical characteristics was investigated. While it is known that a sphere will have the greatest aerodynamic efficiency, its packing efficiency will result in a huge loss of space. Shapes which can mesh such as rectangles or irregular shapes which interlock have a much higher packing efficiency. Having a spectrum of different shapes in mind, this analysis examined the potential of a hexagonal shape. It came to be known that an efficiency of 90% can be achieved with hexagonal packing. The intention was to explore the facilitation of air movement with respect for the final form, the feasibility of ventilation techniques using atriums that transverse effectively, so as to enhance wind indoors. Using Simulation CFD, the optimized towers were modelled as a block, and the Boundary conditions were set up to emulate the site conditions for 500m radius of urban fabric. Simulations were run, based on HongKong 10-year weather data for prevailing directions East (4.1m/s) and South East (2.5m/s) respectively for 500 iterations.
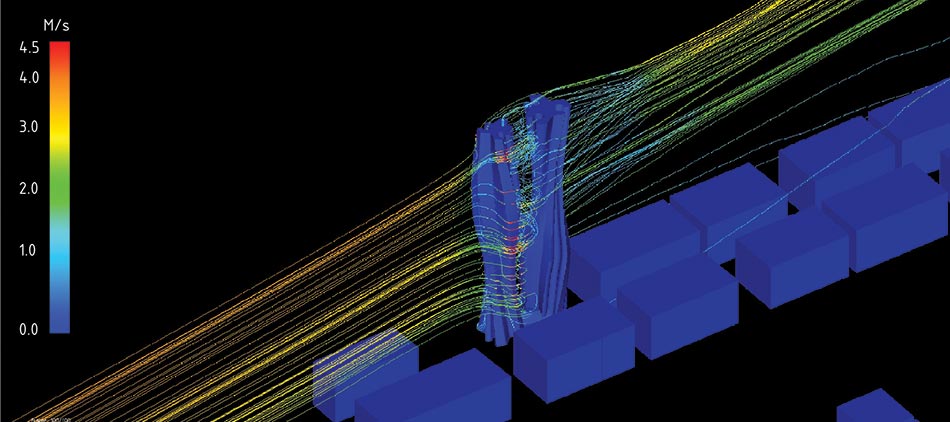
Figure 7: Aero Hive- East CFD Simulation (Courtesy: Midori Architects)
Facade development
The building has been optimized such that sunlight will be carefully controlled to bring in diffused lighting while avoiding direct solar heat. Each three-story semi enclosed atrium contains office spaces on either side of the exterior hexagonal arms framing the visual communication to the outside and clusters, bringing people together. The green areas are not only recreational with psychological benefits for employees but also add protection from strong winds and avoid glare within office spaces. A communal lobby, ancillary spaces (indoor sports facilities) and sky park make up the designer's proposed function, which will be open to the public.
The three rotating hexagonal atria's focus on accelerating airflow through each floor. Hong Kong's climate is sub-tropical, but for half the year it is largely temperate, with the average yearly temperature at 18 C (64 F) to 25 C (77 F), with summer mean daytime temperatures touching 32 C (90 F). In winter, strong and cold winds are generated from the North to Hong Kong; in summer, the wind reverses in direction and brings the warm and humid air from the South.
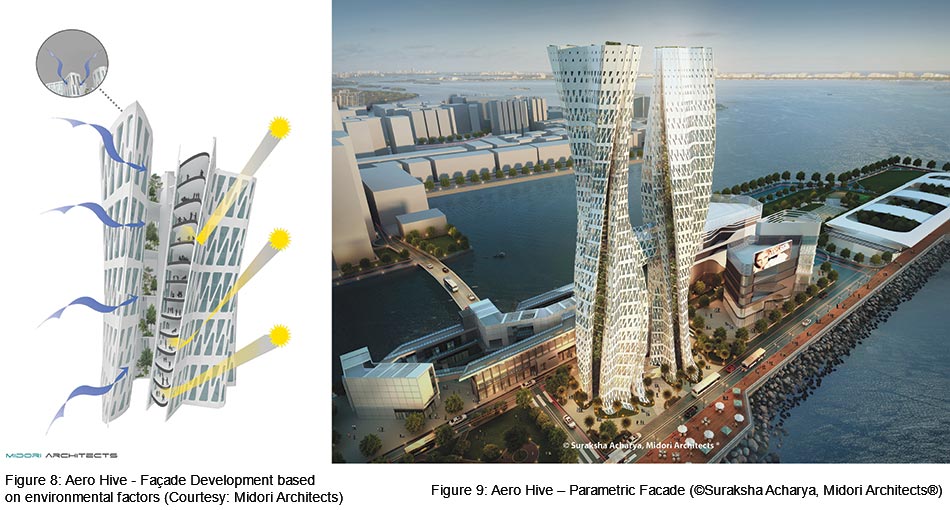
In the workplaces, the double-glazed windows' skin opens inwards at the top with an angle of maximum 15°, thus allowing fresh air to move indoors. 30% of the panels are static and the rest 70% of the facade panels are kinetic. The percentage of opening is determined by the amount of ventilation required for the space based on data obtained from internal CO2 sensors. When the natural ventilation strategy cannot be applied due to extreme weather conditions, mechanical systems help ventilate the building. Sky gardens always remain naturally ventilated during summer. During winters, when temperatures are uncomfortably low, natural ventilation is restricted.
Aero Hive's aerodynamic architectural design plays a critical role in mitigating the "wall effect" caused by uniform high-rise developments. The flared roofline at the architectural top is designed to accommodate a Sky Park – a public green observatory that addresses the "urban heat island" effect island due to the combination of high-density, tropical climate and high-rise buildings. This creates a natural habitat, filtering pollutants and reducing CO2 content in the air while satisfying the aesthetic needs of a roof.

