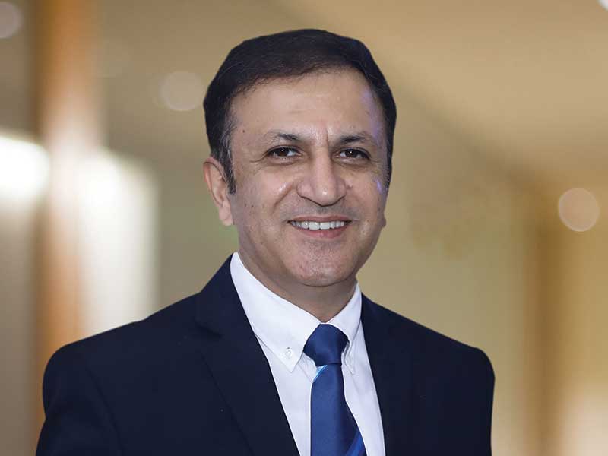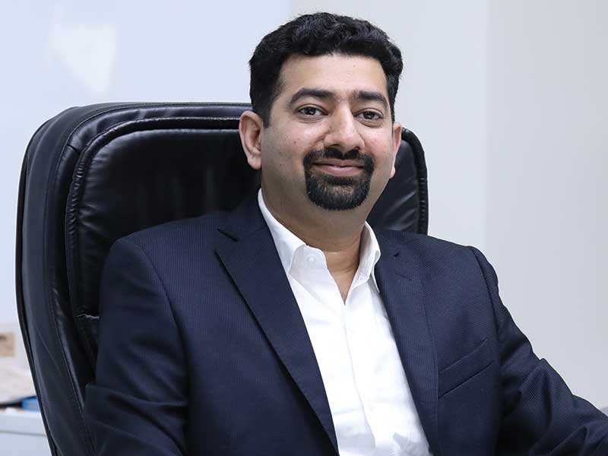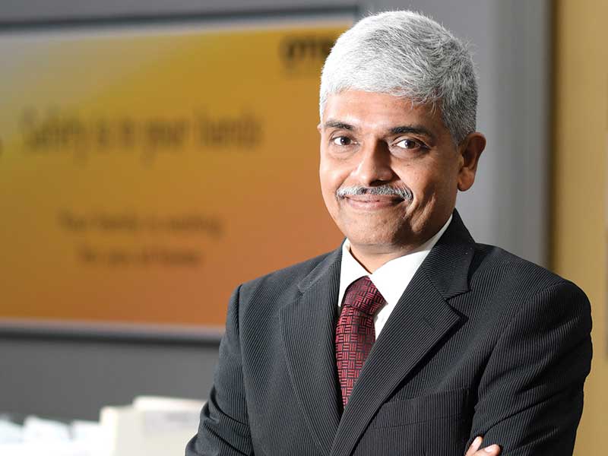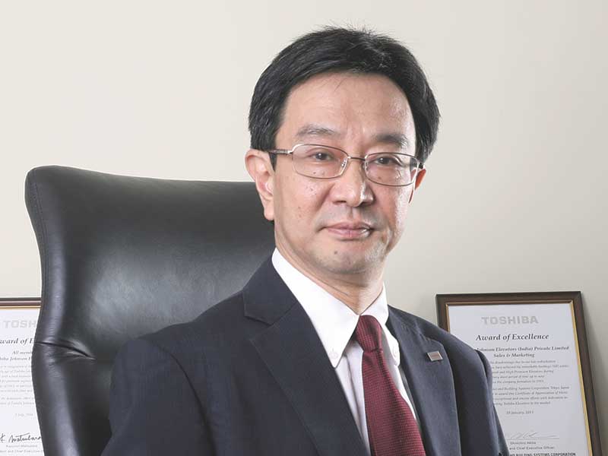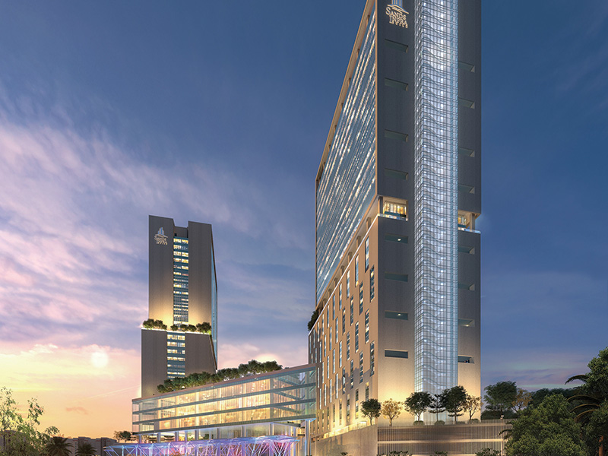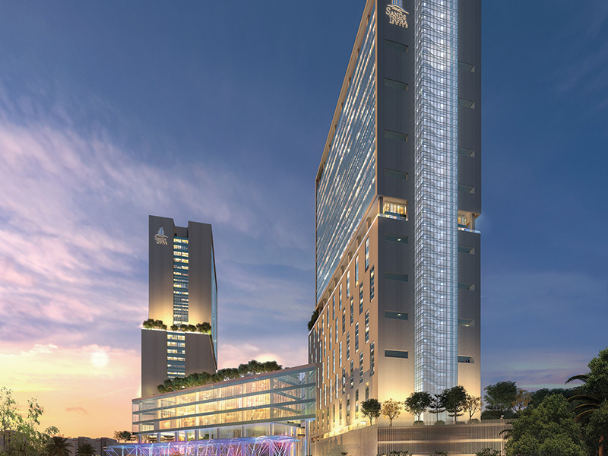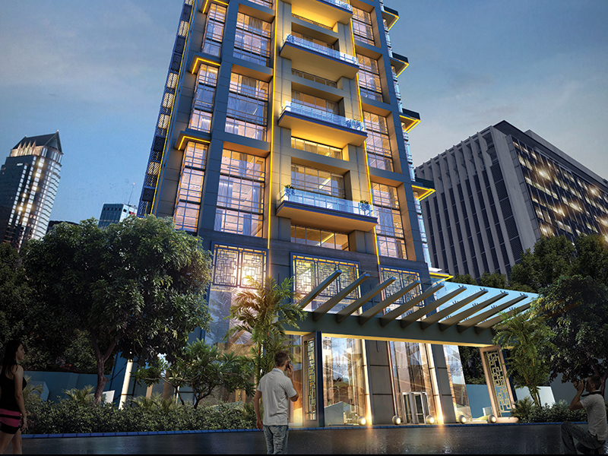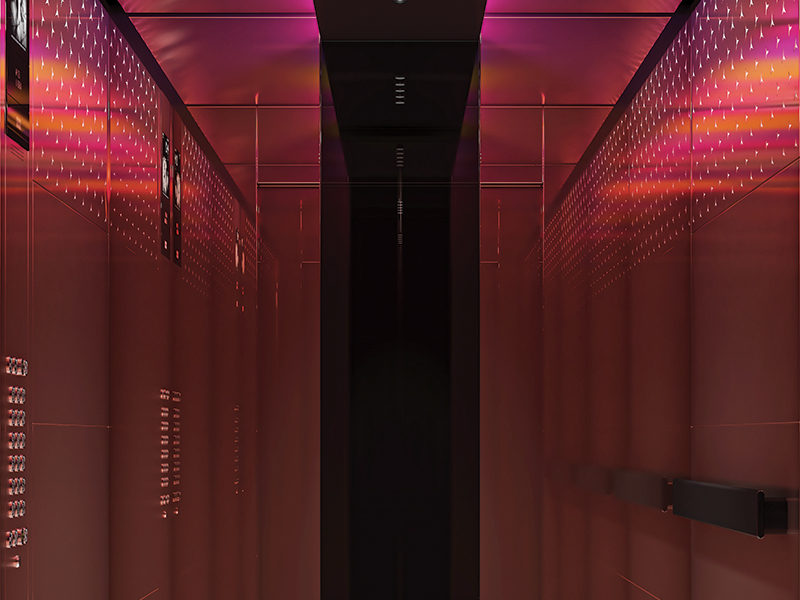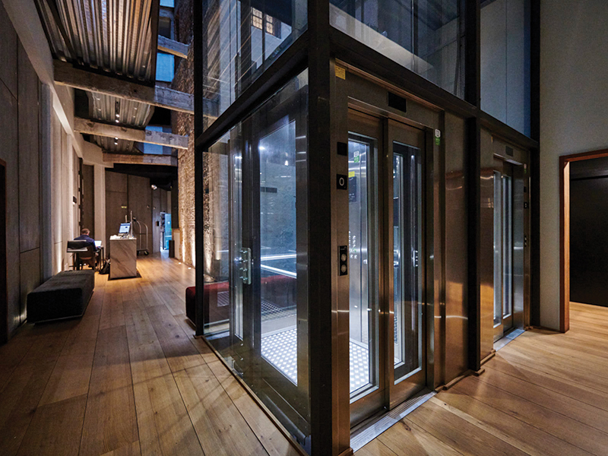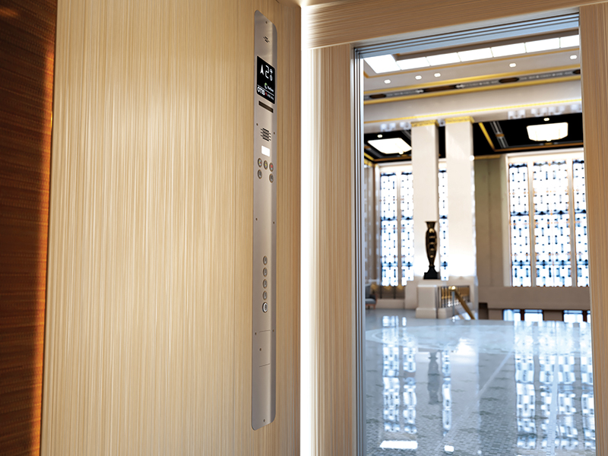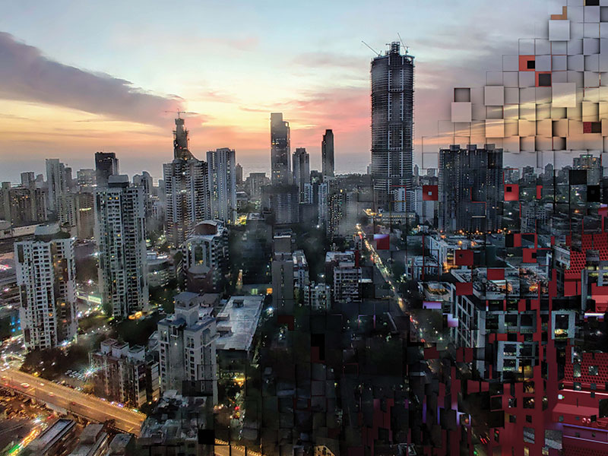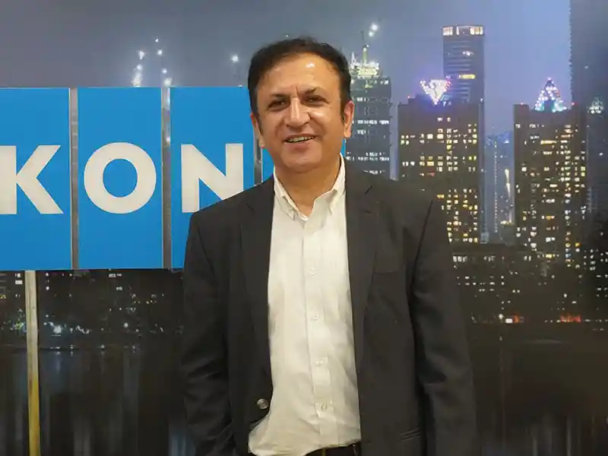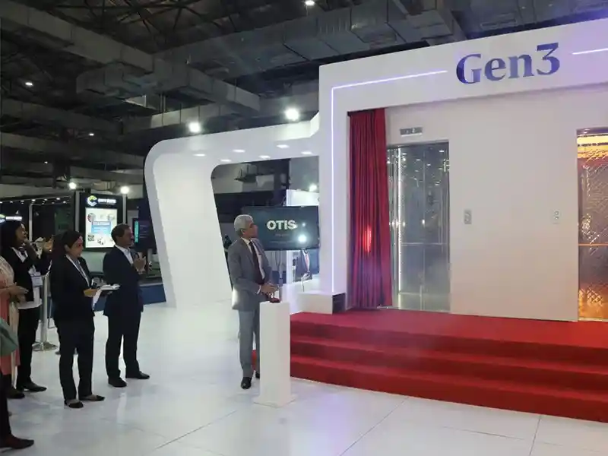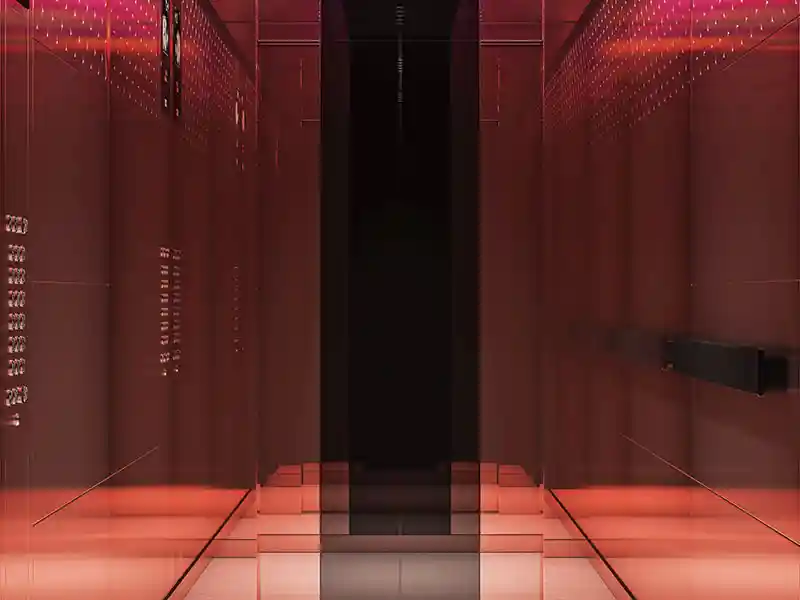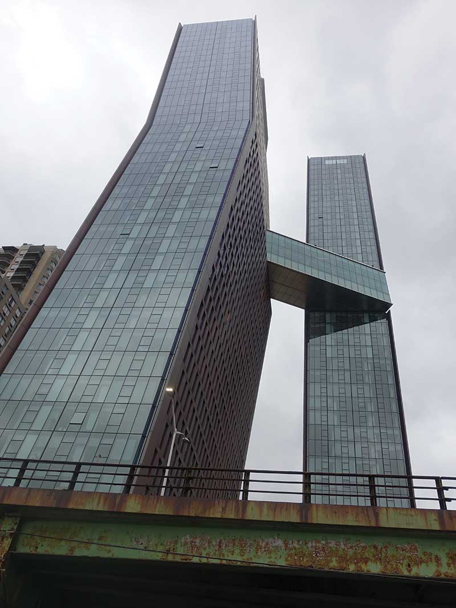
With the Indian government’s thrust on the development of smart cities and residential complexes, the elevator and escalator market is set to see significant growth. Smart and sustainable elevatoring systems can have a dramatic impact on the quality of life of urban dwellers. Since the design of elevators is important for the safety and experience of building users, builders, architects and elevator manufacturers need to work together to develop vertical transportation systems that are attuned with the building design, are operationally safe and efficient, and cost-effective too. A well-engineered design will take into consideration occupancy level of the building, elevator cabin capacity, factor in waiting times, cost-effectiveness, energy consumption, and consider ways to optimize space in the building.
Opportunities abound in the present and future real estate sector. With land scarcity and escalating land prices, vertical growth seems to be the only alternative and the format is picking up in Tier 2 & 3 cities as well. According to a report by ANAROCK Property Consultants, with Indian cities under increasing pressure to grow vertically, the share of high-rises scaled unprecedented heights in 2019. Of a total of 1,816 residential projects launched across top 7 cities in 2019, over 52% were high-rises with G+20 floors or more. Land-scarce MMR tops the list with over 75% of the total 734 project launched in 2019 in the high-rise category. With G+20 floors the new normal in the region, Mumbai is closing in on other mega cities like New York, Hong Kong and Tokyo where buildings as tall as G+50 floors are the norm. NCR came next with nearly 70% of its total launched projects in the high-rise category. Bangalore clocked in with 45% of the total projects launched in 2019 towering above G+20 floors, followed by Pune with 41% share.
In Hyderabad, Kolkata and Chennai, the share of G+20 floors or above option is scantier, with their high-rise share at 23%, 21% and 16%, respectively. Notably, Chennai and Hyderabad - two cities which had stuck to more conventional low-rise formats for long – are gradually warming up to high-rise housing developments. As per the report, the increasing trend of vertical development, is seeing wealthy villa buyers preferring the concept of ‘sky villas’.
In the commercial sector, as per ANAROCK, 100 new malls spanning over 49 mn sq.ft are scheduled to come up across the country by 2022-end. Of the total new mall supply, the top 7 cities alone will see 69 new malls spread over 35.5 mn sq.ft area. The remaining 31 malls covering over 13.5 mn sq. ft. will come up in Tier 2 & 3 cities such as Ahmedabad, Lucknow, Indore, Surat and Nagpur, among others. Ahmedabad stands out with as many as 6 new malls slated to come up in the city by 2022-end. These new malls will be spread over 3.2 mn sq. ft. Lucknow has plans for 4 new malls while Surat and Nagpur will see 2 new malls each spread over 0.7 mn sq. ft. and 0.85 mn sq. ft. area, respectively.
West and South India will see an almost equal new supply; while the West will get 36 new malls of over 17.5 mn sq. ft. area, it will be followed closely by South India with 35 new malls over nearly 17 mn sq. ft. The North region will see a supply of 22 new malls spanning over 11 mn sq. ft. area. East India will see a much more modest supply of 7 new malls spread over approx. 3.5 mn sq. ft.
ANAROCK research indicates that despite overall weak consumer spends, F&B, family entertainment centres, cinemas and beauty/wellness service outlets continue to flourish and demand new retail spaces. And the reason why mall developers remain bullish on the growth potential of organized retail as consumer spending will rebound as the government’s concerted intervention to push consumption bear fruit over the upcoming quarters.
“Elevatoring in high-rise buildings needs a specialized approach,” is the unanimous approach of established elevator companies in India, namely, KONE India, Otis India, thyssenkrupp Elevator (India), and Toshiba Johnson Elevators (India). In this article, company heads share their views on elevatoring in high-rise buildings and the need for developers, architects, and elevator suppliers/manufacturers to focus on the critical aspects of design, installation and maintenance, and why the larger and more complex high-rise buildings should have a specialized approach towards elevatoring. They also offer some elevating ‘must dos’ to architects, builders and developers so that they have a better understanding of the problems and consequences associated with a badly elevatored building.
While designing the solutions, think about the future; there should be close collaboration with the customer and architect to find customized solutions for the building.
Amit Gossain, MD KONE India
Vertical transportation systems need to be balanced with the latest People Flow Intelligence solutions. For rapid urbanisation and increasingly high-rise buildings that outline smarter cities around the world, vertical transportation and elevator technology are the key enablers. The design and construction of such buildings and their vertical transportation systems need to be balanced with the latest People Flow Intelligence solutions while increasing convenience and efficiency. It is the improvements in elevator safety, comfort, speed, quality, space efficiency, and performance that have become challenges as well as opportunities in vertical transportation. There should be safer and faster solutions for access and destination control, information communication and equipment monitoring.
From pre-installation to installation and then maintenance, meticulous planning and preparation are required from the engineering and project management teams, so that the system is safe and efficient, with no surprises or delays, and no disturbance to other building trades.
Logistically, all these solutions should equal a challenging construction schedule and suitability to Indian conditions so that the construction can proceed unobstructed, regardless of external weather conditions. Innovative technology solutions require less labour and improved safety enhance vertical transportation and efficiency during the construction of the building. Such solutions are energy-efficient and environmentally sustainable too. At KONE, our approach has been to take the challenging situations as opportunities and address them with new solutions that are innovative, functional, efficient and adaptive.
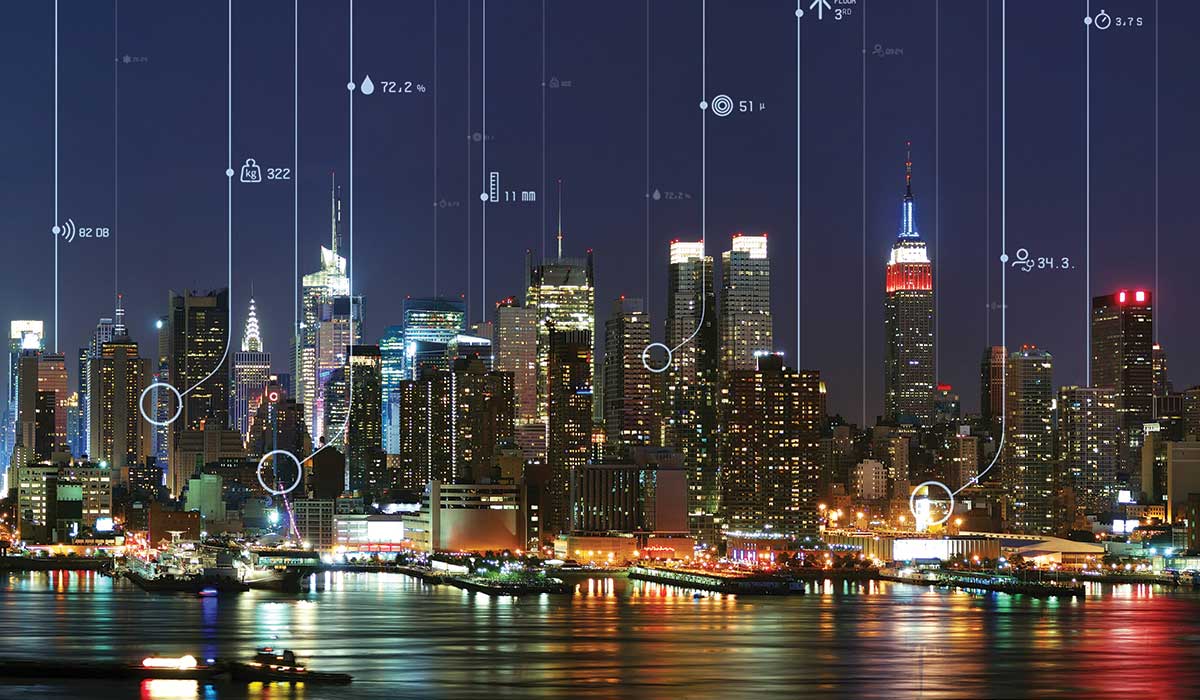
Technology and connectivity provide opportunities for builders, architects and building owners to be more competitive. For buildings with unprecedented heights and structure, advanced technology and solutions like the latest People Flow Intelligence are used. Increasing building intelligence, new technology and connectivity provide opportunities for builders, architects and building owners to be more competitive. At KONE, when we design and conceptualise such elevators, we design them for the future. This is why the process always begins with research to understand customer and user needs over the lifespan of a building. Through design, we can offer solutions that can adjust to the possible changes, and this is a differentiator for us.
When we begin the design process, we look first to the external environment and at human behaviour, changing values and cultures, and how we can incorporate our findings in the design. Working closely with our customers and the people who use our solutions is extremely valuable for us, so we work on location where the actual service or product will be used.
Technology is making our environments digitally transformable, and human beings, buildings and machines increasingly interconnected. Merging cultures, traditions and new technologies are driving the changing infrastructures that we see today. Old industrial spaces are being renovated into ultra-modern developments, are an example of this. Builders, architects, developers and cities themselves should work together to contribute to the sustainable growth of cities.
KONE has developed methods to plan and analyse the flow of people in buildings to ensure a smooth user experience. We were the first elevator company to offer such a service to architects, builders, consultants and developers. And as a response to the increasing complexities in both new building projects and while modernizing existing buildings, KONE has expanded its approach to people flow optimization, upgrading its tools and adding, for example, interior architects and data scientists to its own team of people flow experts.
The work involves forming a deep understanding of the points of interaction between the various groups of people using a building and the building itself to find the best design and technological solutions to support a great user experience. KONE’s consulting teams start with the hard facts: data produced with high-quality sensors on area occupancy and people flow in a building and combine the data with feedback from users. We then utilize all the available information to provide an analysis and a visualization with advanced KONE simulation tools. In the end, we prepare a recommendation that would enable optimal people flow.
KONE’s recent breakthrough innovations include KONE CareTM 24/7 IoT Connected Services, which uses cutting edge technologies to bring safety, transparency and predictability to services for elevators and escalators, preventing faults before they happen and monitoring equipment in real time. In collaboration with the recognized leader in cognitive computing, IBM Watson, this is yet another revolutionary innovation that will result in fewer faults, faster repairs and real peace of mind for the customers and users.
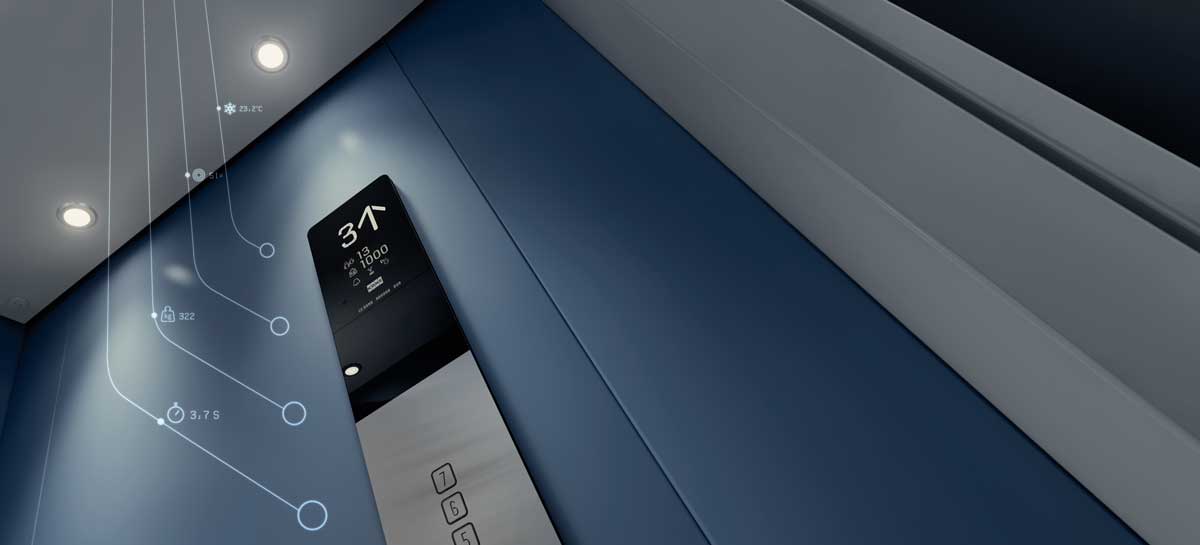
To further strengthen its capabilities and competences in the new digital services area, Enterprise IT, KONE, has recently inaugurated a new technology and innovation function in Pune. This is an extension of India Technology and Engineering Center (ITEC) organization presently operating from Chennai. The operations in Pune will focus around enterprise monitoring, service management for IT solutions and digital development competencies for smart people flow solutions. Co-creation with start-ups and technology partners will be a big part of the working.
In line with its strategy to enhance customer experience with minimal downtime of elevators & escalators, and for swift deliveries of spares, KONE has opened a new warehouse at Andheri in Mumbai that houses more than 2000 different parts, and will serve more than 2500 current customers of its elevators, escalators, travellators and Inno Track. Additional spare parts distribution centres in other locations in India will come up in the coming months.
The new warehouse and the significant investments made in the past couple of years are in sync with KONE’s strong commitment to India to deliver innovative and comprehensive solutions to its customers.
What bodes well for the elevator industry is the quick acceptance of the latest technologies not only by influencers such as architects and consultants, but also users.
Manish Mehan, CEO- thyssenkrupp Elevator (India)
Lack of skilled manpower and differing applicability of safety codes across India are the two biggest challenges. The major impediment in the Indian elevator market is that despite being the second largest, it isn’t the most high-tech in the world. The number of high-rise towers being built is relatively small, which means the elevators supplied have generally lower speeds and less sophisticated control systems. The recent slowdown in the residential real estate market has had a negative impact on the elevator industry, resulting in delays in order finalisation and project completion.
As for installation challenges, lack of skilled manpower and differing applicability of safety codes across India are two biggest challenges currently faced by the industry. Adding to the maintenance woes, even though newer housing societies may install modern lifts, there is no emphasis on maintenance. Often housing societies change their leadership every year, which creates continuity problems.
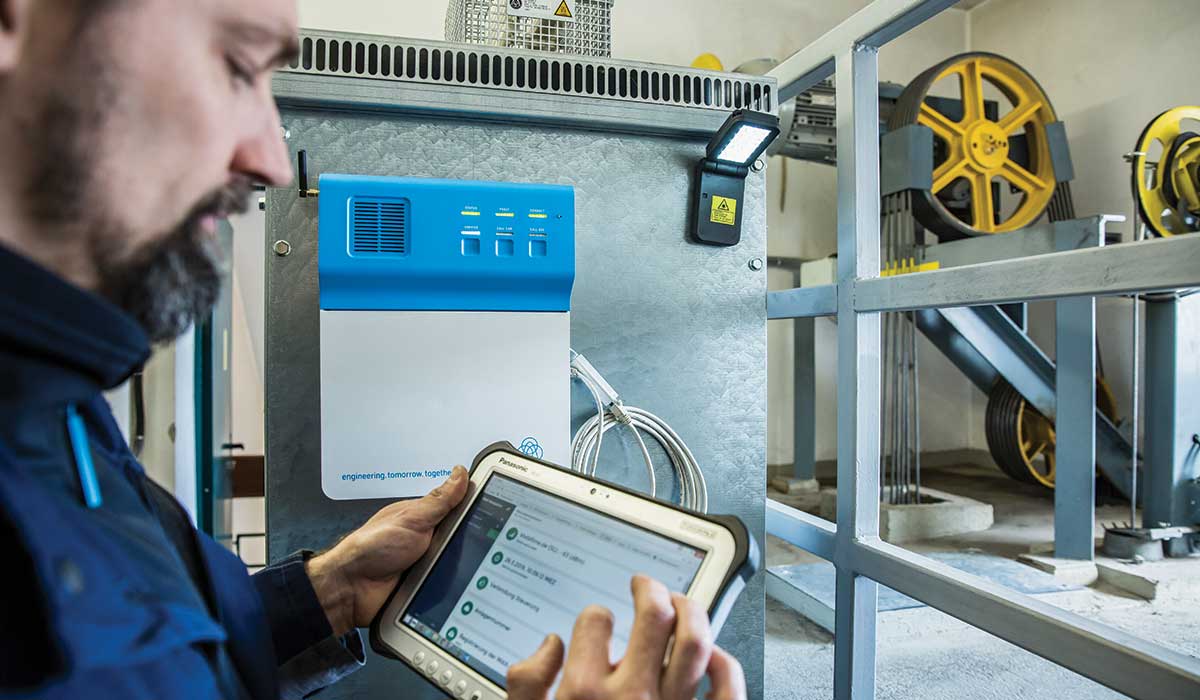
Another pressing issue is regulation discrepancies across the country. Each state has a different agency regulating the segment. A national-level body for regulation and policy is needed. Almost two-thirds of the country is still not covered with any legislation governing the installation and maintenance of lifts. The industry players say a uniform Lift Act could not only help in improving product safety by using new technologies but also support in optimising development, manufacturing and installation costs.
High-rise elevator systems demand meticulous and impartial capacity analysis and detailed simulation. Not only should the building, its population and peak demands be correctly modelled, but elevator configuration and physical and/or dynamic zoning should also be determined. The correct choice of group control system plays a vital role, as does the correct choice of group sizing, elevator capacity and nominal speed.
With the continuing growth in the elevator market, property developers, architects, engineers and end-users in India have little trouble accepting and embracing the latest elevator technology and features in recent years.
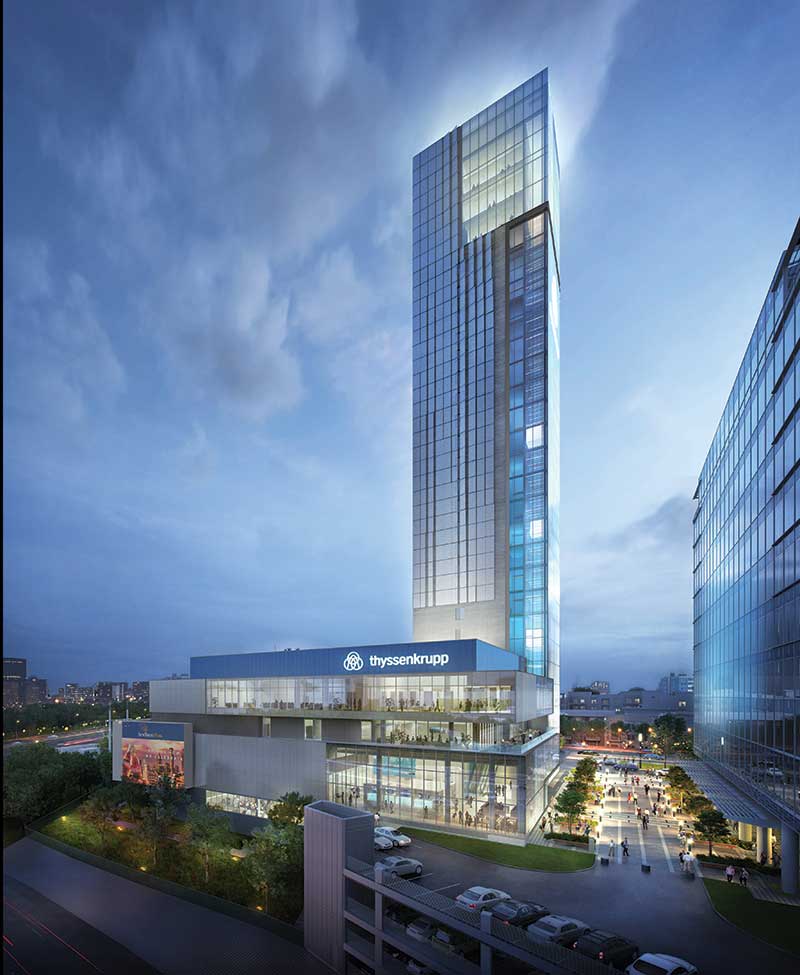
A variety of additional technical measures is required to ensure safety and comfort within the car at high speeds. Extremely high demands are placed on the suspension, track and guidance systems, and transmission and control systems must also be heavy-duty, reliable and accurate. The group control system’s quality and artificial intelligence levels ultimately determine transportation efficiency. These issues cause high-rise elevator system costs to increase proportionally by more than the square of the building’s height.
Logistics and technology in elevatoring are issues that require serious attention for continued development of high-rise buildings given that increasingly taller buildings are being constructed and evacuation by elevators is becoming inevitable.
At thyssenkrupp, our team will go the extra mile to ensure the best solution for the customers. Whether our customer is looking for new products or planning to modernise existing elevator portfolio, our skilled sales engineers adopt a consultative approach that takes their specific requirements into account from the first meeting. From helping them plan design requirements to conducting detailed traffic analysis on their building design, the customer can be sure that our team will go the extra mile to ensure that they are gettign the best solution.
As a company, thyssenkrupp Elevator aims to be in the forefront of providing innovative mobility solutions, and has consistently distinguished itself in providing such solutions that are tailored for rapidly developing urban areas. thyssenkrupp worldwide invests significant resources in R&D to provide customers with the latest equipment. Our products are designed with a simple philosophy of higher efficiency, lower maintenance and the least emissions. Strong design and engineering, which is our core strength, forms the basis of our business.
thyssenkrupp Elevator has pioneered a significant advancement in elevator technology by introducing several unique systems. MULTI is the world’s first rope-free elevator that moves multiple cars in a single shaft vertically and horizontally and reduces elevators’ footprint by up to 50 percent while increasing passenger throughput. MULTI is set to revolutionize tall building construction. With MULTI’s rope-free system, architects and developers are no longer restricted in their designs by concerns about elevator shaft height and vertical alignment. MULTI opens the door to design possibilities in all directions.
The TWIN elevator system consists of two cabs that operate in the same shaft independent of each other. Both cabs operate under the same intelligent group control system and are equipped with an innovative quadruple redundancy safety system. It uses less energy while transporting up to 40 percent more passengers than conventional elevators.
MAX is a game-changing predictive and pre-emptive service solution that extends remote monitoring capabilities to dramatically increase current availability levels of existing and new elevators. Utilizing the power of Microsoft Azure IoT, MAX makes it possible for an elevator to “tell” service technicians its real needs, including real-time identification of repairs, component replacements, and proactive system maintenance.
ACCEL is a unique transportation system that offers high capacities and high speeds for short distances, with no waiting times for passengers and low implementation costs. Passengers step onto the ACCEL at normal walking speeds, accelerate smoothly up to 7.2 km/h, or even 12 km/h for passengers who continue walking on the pallet band, and then decelerate to normal speed when leaving the system. ACCEL generates time savings of 70%.
Developers, architects, elevator consultants and elevator companies are collaborating better than ever to ensure a smooth and efficient passenger experience
Sebi Joseph, President, Otis India
The taller the building the higher the complexity of design, and the more complex the vertical transportation solution. In tall structures we strive to ensure smooth passenger flow and serve all floors, such that wait times are no more than 30 seconds after hitting the call button. Other installation challenges include machine hoisting, rail installation and alignment, etc. Considering the height of the project, one has to consider how to depressurize the cabin and build a powerful braking system.
Another criticality is segmenting the building into zones. If it is a mixed-use building, each elevator zone should serve different audiences – from visitors to office workers, to guests, to residents. To effectively manage traffic, a destination dispatch system is key. At Otis, our solution is the CompassPlus™ system. This system constantly evaluates real-time passenger traffic to improve flow and travel time in busy high-rise buildings. Instead of using standard hall call buttons, passengers register their specific floor in the lobby. The system assigns passengers traveling to nearby floors, to the same car. This minimizes the number of stops per trip and significantly reduces car crowding, as well as passenger wait and travel times. Lobby traffic flow improves, and lobby areas are more organized.
The Otis SkyRise® system is our latest innovation. Designed for the world’s tallest buildings, it uses the SkyMotion machine, and is highly energy efficient. The SkyMotion machine’s lighter weight makes it easier to install and its smaller footprint saves building space. The Otis SkyRise system, designed for the world’s tallest buildings comes in varying speeds and today, can travel up to 732 meters per minute at speeds of 12.2 meters per second. In addition, all SkyRise elevators come standard with the Otis SkyBuild self-climbing construction elevator.
With the SkyBuild™ elevator, crews and materials get where they need to be quickly and safely — without a crane, without an external lift and without exposure to the weather. SkyBuild’s unique hydraulic piston system enables it to climb one floor at a time as the building rises. Each climb can be accomplished between shifts. And once construction is complete, SkyBuild transitions into service as a SkyRise elevator.
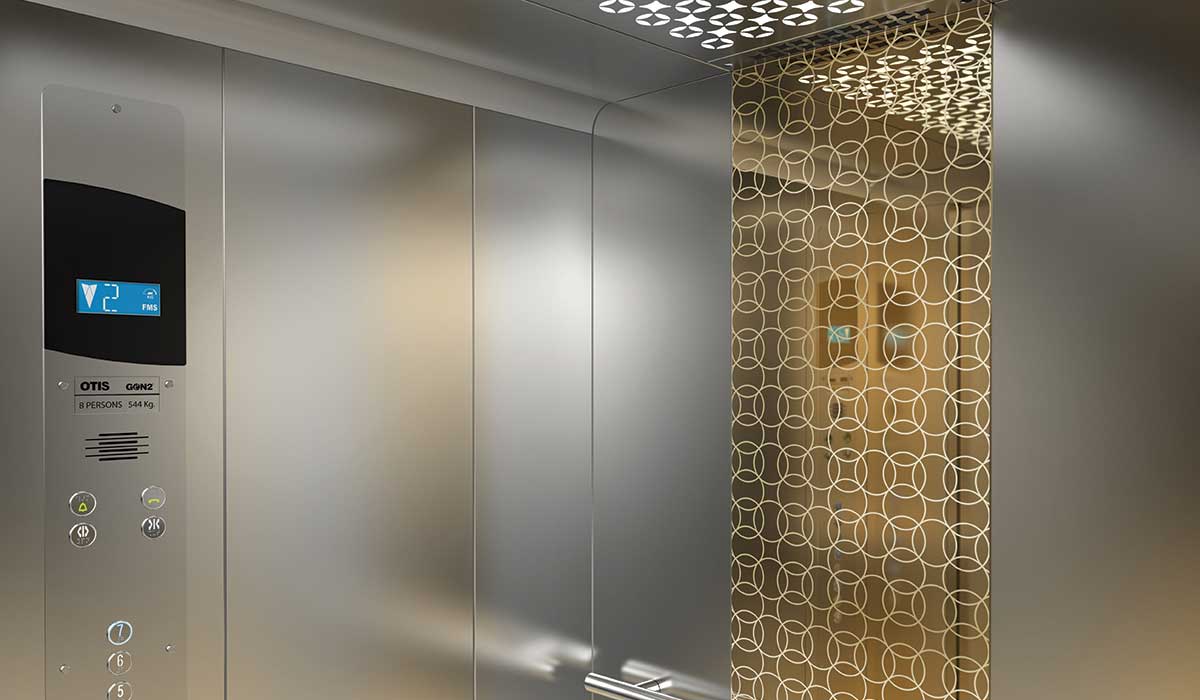
Well suited for busy mid and high-rise buildings, the Compass™ Destination Management System from Otis constantly evaluates real-time passenger traffic to improve flow and travel time, enabling better crowd management within buildings.
The involvement of elevator companies and all parties coming together at early stages helps shape the concept and design. Developers, architects, elevator consultants and elevator companies are collaborating better than ever to ensure the success of a project. This helps in having a smooth and efficient passenger experience on the elevators. Elements like hoistway dimensions, expected number of occupants and visitors to the building, traffic patterns, code compliance, ride quality parameters, local project management capabilities and cross-functionalities etc. must be addressed early on, and in a collaborative fashion.
Otis has had expertise in handling massive projects across the world like the Burj Khalifa, Shanghai World Financial Center, Christ the Redeemer, etc. Otis India is providing the vertical transport solutions for The Statue of Unity, named the world’s tallest statue standing at a height of 182 meters, spread over 20,000 sqm. The statue will have 10 Otis elevators, including the high speed Skyrise™ elevator, which will run at a speed of four meters per second (MPS).
The key to implementing smooth vertical transportation is by factoring in safety, quality, cab and shaft design, and capacity, and executing these requirements in an integrated building design
Junichi Kyushima, Managing Director, Toshiba Johnson Elevators (India)
With buildings getting taller and more crowded, future-readiness should be built into the elevator design to handle the growing traffic for the next 5-10 years. It is essential for an elevator to tie-in with the overall design and décor of a modern building or a similar more-refined environment. The aesthetic alone, however, is not sufficient when designing the elevator for a building. The key to implementing smooth vertical transportation operation is factoring in safety, quality, cab and shaft design, and capacity, and executing these requirements in an integrated building design.
As you are lifted off 100s of feet off the ground, safety is paramount, especially during the installation. As buildings grow taller and real estate becomes costlier, buildings need to make more room in less space. Consequently, the space for elevators shafts is increasingly shrinking, making lesser room to work in. The evolution of technology also demands a transformation in installation techniques and training.
The primary objective of the maintenance team is to ensure uninterrupted, unhindered continual functioning of an elevator. The biggest challenge in achieving this is to identify a problem even before it has arisen and rectifying it without failing operations. Another challenge is equipping the after-sales team with proper training to identify and rectify problems with lifts and components that are increasingly becoming high-tech.
Poor design may prevent the achievement of a perfect plane for an elevator to travel in very tall buildings. Efficient vertical mobility is a critical component of building development and construction. Whether designing a low-rise or a high- rise building, an elevator core is a building’s support structure. The building’s function – office space, hospitals, residential, hotel or a combination of these, the probable population and peak demand form the determining factors while designing an elevator system for the building.
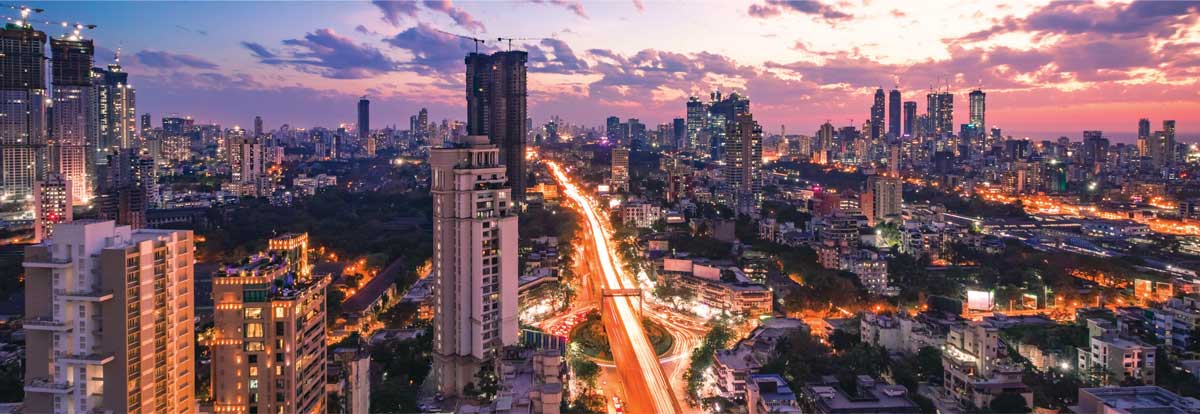
Proper mechanical operation is essential to fully realize the benefits associated with any modern elevator, and ensures safe operation, increased rider safety, improved operating efficiency, and enhanced ride quality. A badly elevatored building however may have long-term financial and ecological ramifications.
As architects incorporate a more inclusive and green building design, establishing new architectural and safety standards, they recognize the need to employ state-of-the-art environmental and green features including sophisticated elevator systems. Harnessing the new technological advancements in elevator design underpinned by energy-efficient hardware like machine-room-less technology, double-deck elevators, and energy-efficient software like the destination dispatching systems, architects can create new forms and shapes of large-scale, mixed-use developments.
An architect can fill an important void by working and communicating closely with the elevator company and the builders. A building with an elevator is synonymous with comfort, accessibility, and modernity. Thus, both buyers and sellers have this in mind when moving through the real estate market. Most of the celebrated architects recognize this and agree that elevators are the nervous system of a building. Much like the nervous system, an elevator lives at the very core of how we understand and interact with high-rise buildings today.
As someone who understands both the evolving technology and user experience emanating from the elevators, an architect can fill an important void by working and communicating closely with the elevator company and the builders. He can easily explain the technical topics to building management without losing the essence of the message and conversely, describe the company strategy to the elevator company.
The developer and the elevator supplier must work hand in hand to ensure seamless operation of the elevators with bare minimum waiting times.Elevator companies need to pro-actively engage with architects, consultants and developers right from the stage when the project is on the drawing board. The perpetual challenge for an elevator supplier is to formulate the most efficient VT (vertical transportation) systems in terms of functionality as well as cost. At Toshiba, it has always been our endeavour to simulate and arrive at the most efficient VT system considering the people flow of the building. Traffic simulations basis the building type is carried out at our local office and the same is ratified from our Japan office to finally conclude upon the exact quantity of elevators, adequate carrying capacity, and the optimum operating speeds.
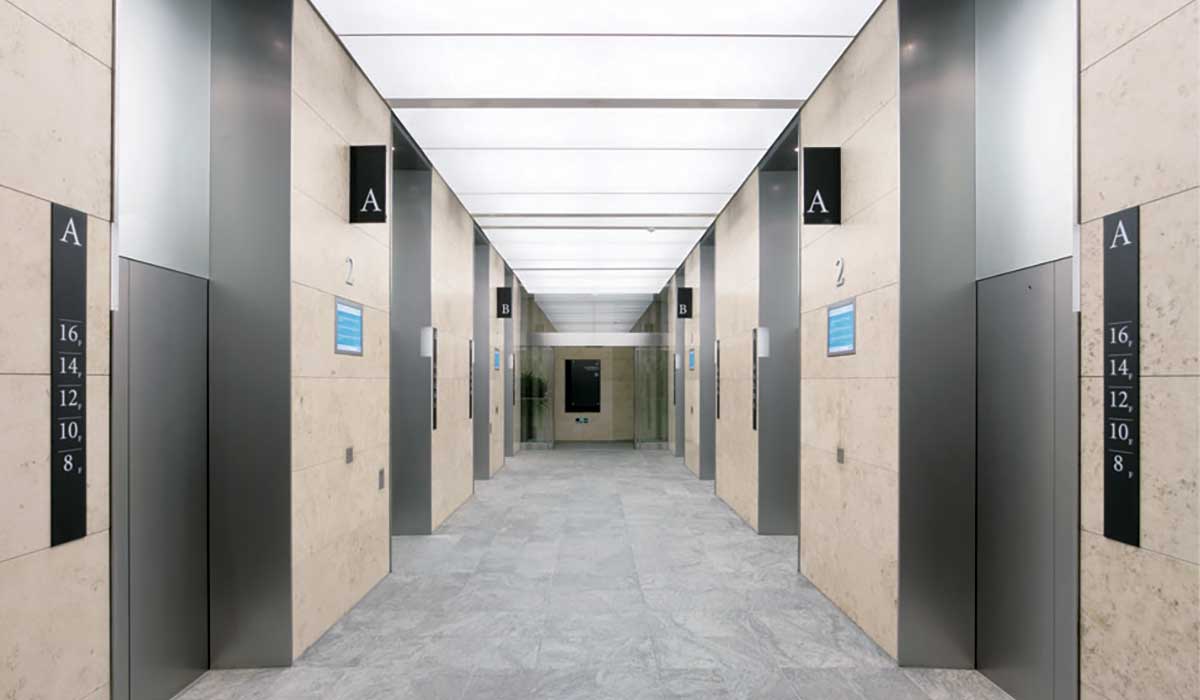
Developers, on the other hand, also need to plan their budgets (for elevator works) meticulously, considering the fact that an elevator is the lifeline of any building and it is a permanent fixture designed to serve the building for an average span of 15 years. The developer and the elevator supplier must work hand in hand in the best interest of the project, in order to ensure seamless operation of the elevators with bare minimum wait times to be the topmost priority on their minds.
Toshiba’s DCS centrally controls all the elevators in the group and dispatches passengers to their desired floor in optimum time and with lesser energy consumption. Toshiba has a legacy of providing most advanced engineering solutions to its clients and Toshiba Johnson Elevators India Pvt Ltd (TJEI) has also continued to do so by bagging some notable projects that demand the latest technology deployment and exclusive design engineering. Worldwide, Toshiba is renowned for its ultra-high-speed elevators having a speed of 1010 mt/min at one of the tallest structures, Taipei 101 in Taiwan. In India, TJEI made its breakthrough by securing an order of supplying high-speed elevators with maximum speed of 360 mt/min and capacity of 23 passengers at the residential high rise, “One Avighna Park” in Mumbai.
To further optimize the overall efficiency, Toshiba developed “Destination Control System [DCS] which centrally controls all the elevators in the group and dispatches the passengers to their desired floor in the most optimum time and with lesser energy consumption. Toshiba installed its first DCS at “Liberty Tower”, Navi Mumbai to control six compact machine room elevators, having a carrying capacity of 24 passengers and traveling at 150 mt/min. The Indian market had Toshiba’s first DCS controlled elevators amongst all Toshiba operating countries.
