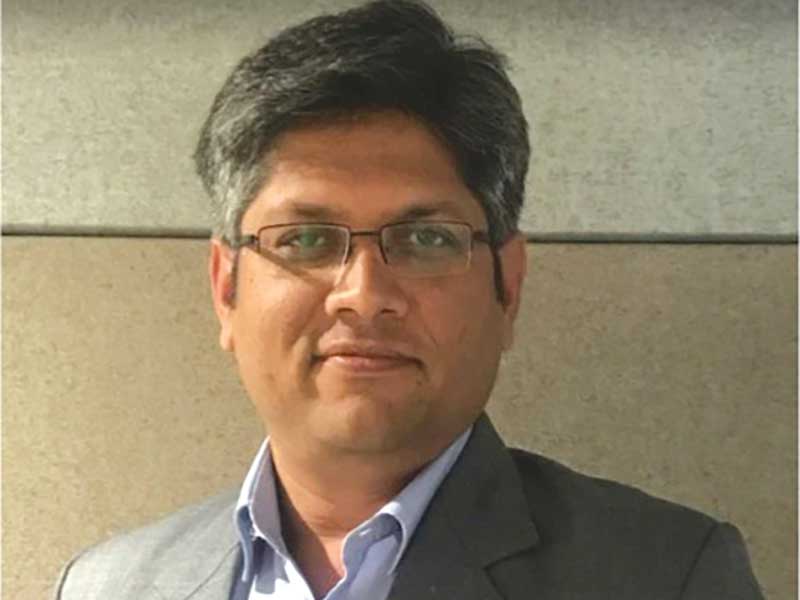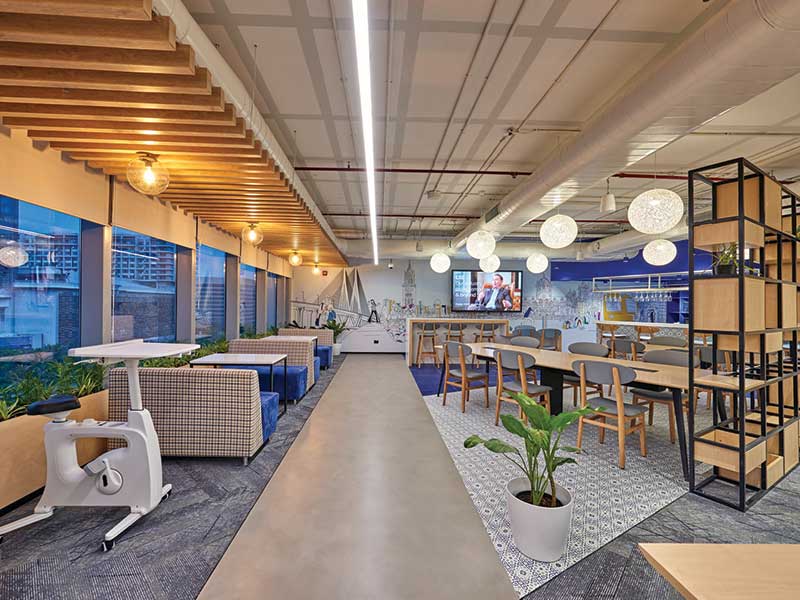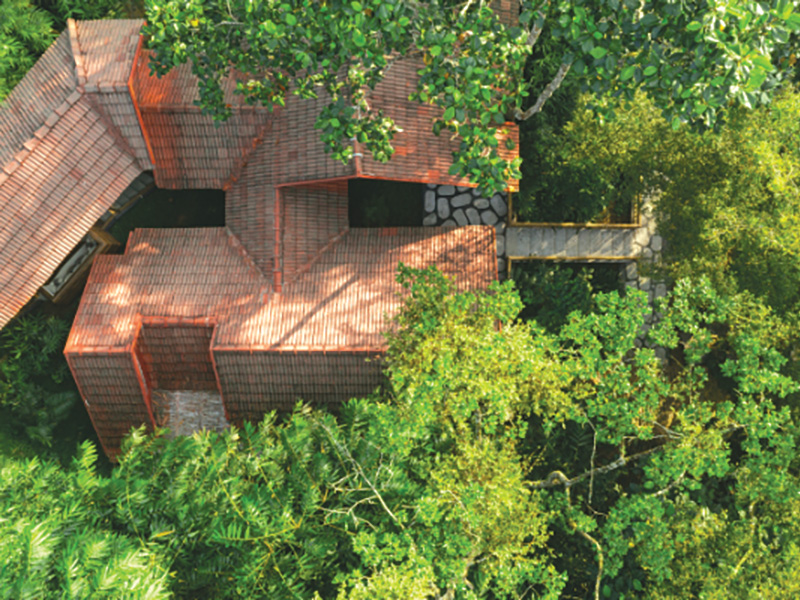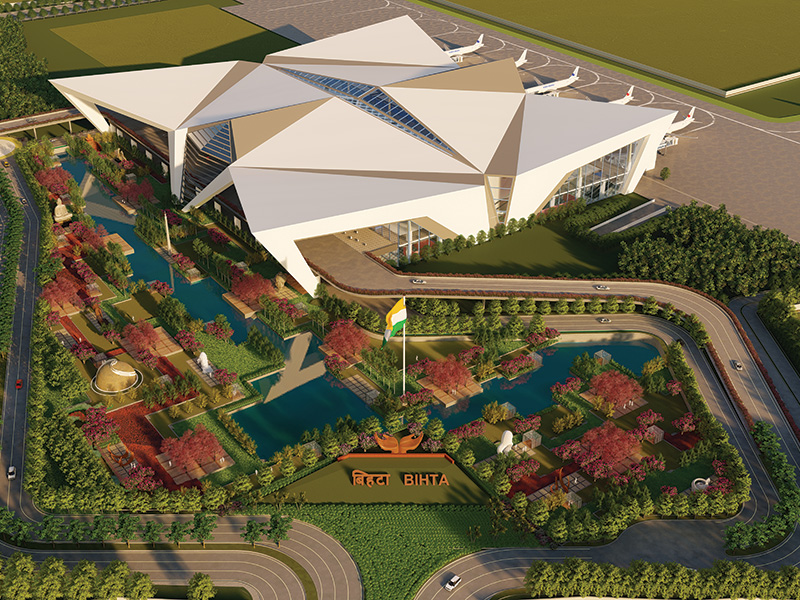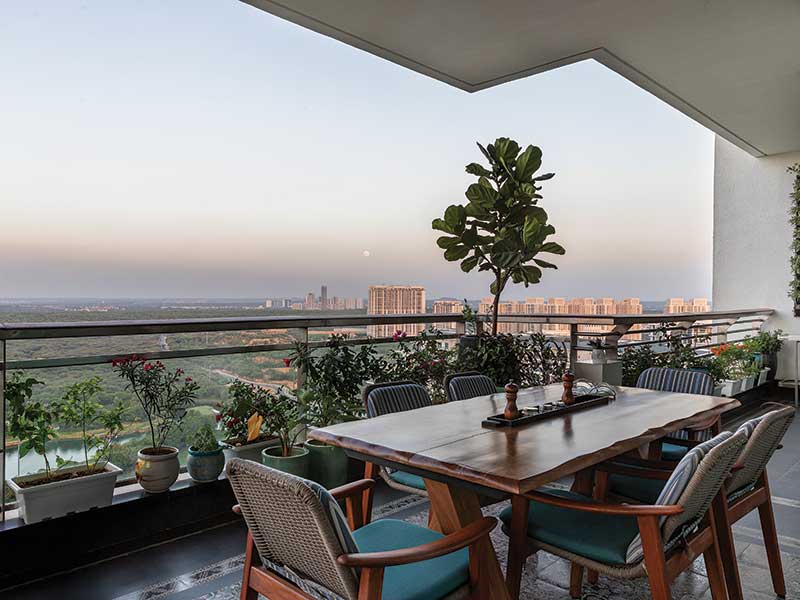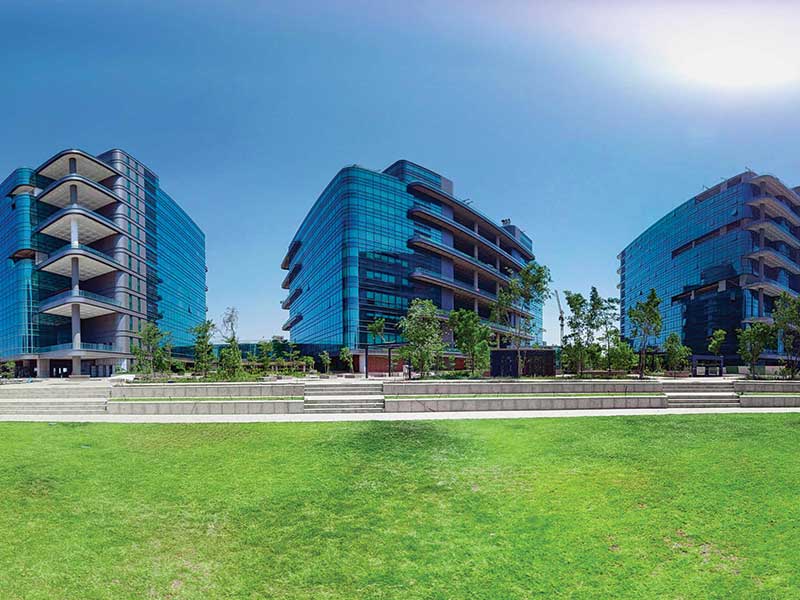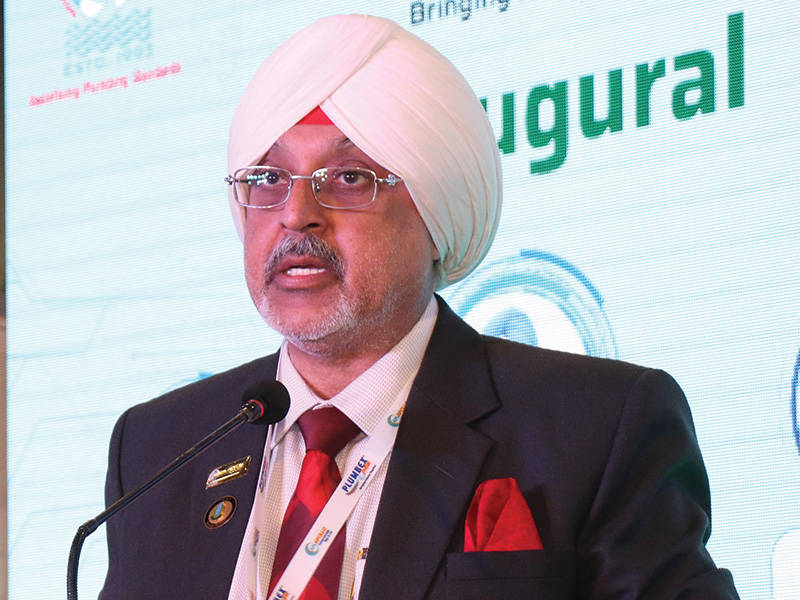
Stephen Roberts, Chairman – Bentel Associates
History of Architecture traces changes in this area through various traditions, religions, over reaching systolic trends and dates. The building has become representation of class, status, style etc and is now overruling the very basis from where it began.
Often Architecture is read and practiced as a science of planning, designing and constructing form, space and ambience to reflect functional, technical, social, environmental and aesthetic considerations. However looking at the evolution of architecture it is evident that architecture is beyond science. An Architect needs to think beyond buildings. Our vision needs to be not only wider and global but also touch human emotions. Architecture is the one fine thread that interlinks society, environment and economy thus affecting lives of people across social strata.
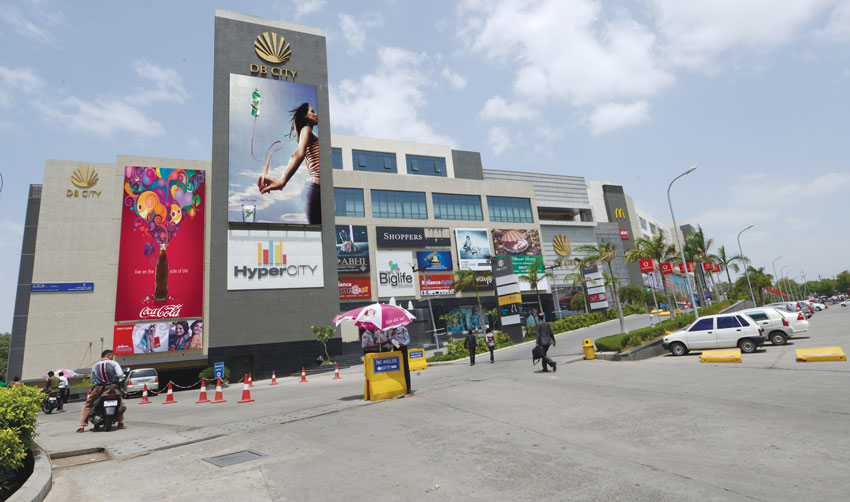
Hence the built form design needs to be realized under the following conditions:
- Integrating the cultural, social, economic and political system in and around the city.
- Emotional need of the user along with the functional requirement
- Respect for the nature that accommodates our requirements and allows the design to bloom into its real form
Challenges of Economy
Since the onset of the Great Recession in 2008, the practice of architecture has been severely altered not just in India but globally. Economic experts believe that our economy and society have undergone fundamental changes that began decades ago. It will be a very long time before we see vibrant economic growth and it is unlikely that the design and construction industries will return to the same conditions that existed prior to 2008.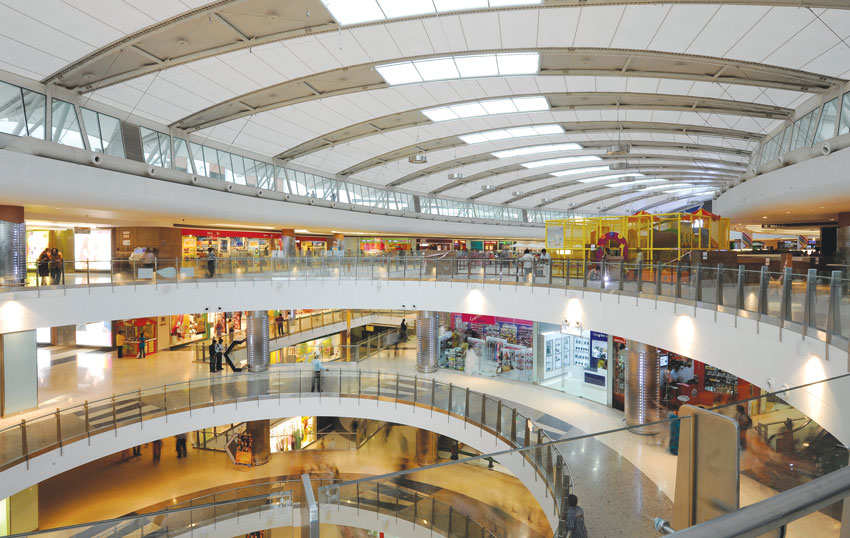
The environment in which Architects operate has changed, bringing opportunities to firms that can adapt to the new realities. Now, buildings need to be designed with optimized parameters. Respecting the value of land or space has become more crucial than ever. Creating right environment for purpose has become more critical. In fact this was the fundamental on which Architecture had evolved. It was influenced over a period of time by social status of the country, business unit or an individual.
Post-depression when space became more expensive, designing in limited space became the need of the hour. Architects looked at expanding vertically instead of horizontally. This was easier said than done as in retail it is difficult to hold the shoppers' interest beyond first 2 floors. But this handicap was overcome as the last floor was converted to food and entertainment zone hence attracting the customers to travel upwards.
The lack of space has necessitated the need to go vertical for all types of constructions – residential, retail and commercial. The value of land has increased exponentially. At the same time, environmental awareness and the need for green spaces have also grown. Hence Architects have found mid-way by increasing the height of the built mass. This trend is not restricted to metros like Mumbai. The Green City of Bangalore has also recognized this need and incorporated it in its planning. Some of the retail centers designed by Bentel Associates in these cities reflect this new ideology. For example: Oberoi Mall in Mumbai. The defining feature of the mall is its 100 meter long atrium which has been strategically designed to allow shoppers an uninterrupted view of every store in the mall. The atrium configuration maximizes the leasable retail footprint on the ground floor and then progressively steps back through the height of the building to give the appearance of a cavernous volume and enhance the wow-factor necessary to attract discerning shoppers. Another example of vertical retail center is Mantri Square, Bangalore.
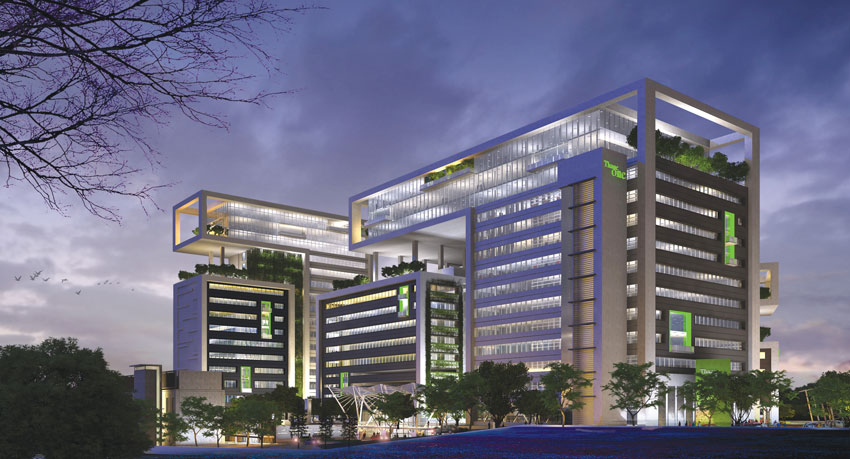
Tier II cities are also facing this issue. DB Mall in Bhopal has also been designed within area constraints but has made optimum utilization of available space.
The residential constructions being designed have to also look at restriction of space. This has led to a shift in perception as well. More and more families are now opting for apartments instead of standalone villas. These apartments are being developed vertically to manage lack of space and to incorporate green spaces around the built area. Prozone Coimbatore has followed this methodology.
Designing for diverse social needs
While designing an apartment, shopping center or any social infrastructure, basic human need is to be served foremost.In our day to day life we are surrounded by diverse set of people. Is there enough space created to fit these people? Have we created an integrated system to cater to all? Have we touched their emotional values?
The transformation from an industrial to a post industrial society has brought with it new social constellations with greater emphasis upon services and intangible things making culture from being a mere 'soft' into a 'hard' factor. At the same time, family and reproduction patterns have changed with more women preferring to work rather than stay at home. Even though social structure varies throughout our country due to diversified cultural forms, certainly the concern about the family as core social unit has intensified with shifts in demographic structures which is reflected in more ageing population with less and less newborns. We see the dependency on social infrastructure to care for the aging as well as for children. Professional care homes, services apartments and child care units need to be part of every infrastructure whether homes or workplaces.
The progress in this development is present in most of the western countries and few Indian metros like Bangalore and Delhi.This interest needs to be more strengthened across the country and integrated in existing system.
European countries have addressed the needs of the aged population in their infrastructure development. They encourage construction and expansion of age-appropriate infrastructure and care in the residential environment (mobility, shopping, and sport and recreation opportunities). They also emphasize on design of public meeting space (neighborhood meeting spaces, municipal meeting spaces, etc.), linkage of support networks and promotion of voluntary engagement.
Census 2001 has revealed that over 26 million people in India are suffering from some kind of disability. This is equivalent to 2.15% of our population. This is a factor which cannot be ignored or overlooked. Architects should create a space which allows every individual to move freely, work independently, and a space which provides security and comfort. While developers should ensure provision of such needs, the political systems should also make this mandate in the socio economic system.
Majority of people with special needs want to remain in a familiar environment and live as independently as possible – even in the case where they need assistance and care. As older people spend more time in their homes with increasing age and health limitations, the age appropriateness (location, furnishing) of the living situation and appropriate design of the residential environment are the key to maintaining independence and quality of life.
In the end, it is the responsibility of the Architects to consciously realize this dream of a million people. Whether it is use of ramps in building access points/ public spaces or use of textured surfaces to free the movement for visually impaired, the primary focus should not be to make the user conscious of his/ her inability. It should create a public infrastructure which is accessible to every individual irrespective of their age, health or gender.
The urban infrastructure should also support this need by ensuring that there are easily navigable roads and alternate ways for all. The city of Singapore which has a high density of population has been successful in implementing a strong friendly and supportive system. Unfortunately India has not been able to develop the infrastructure to facilitate easy movement for all. There are many reasons for this lack such as hawkers on pavements, lack of space, resources or designing capacity.
Green Designs
"Earth provides enough to satisfy every man's needs, but not every man's greed." - Mahatma GandhiWe have been using various elements of nature for our use such as soil, wood, light or air. Sometimes it is to fulfill not the basic needs, but our desire for more. However we forget to give back to the nature who gives us so much. This thinking should be part of our life, it should be inculcated in our day-to-day activities. This would translate into architecture too as every built form uses the nature for its creation.
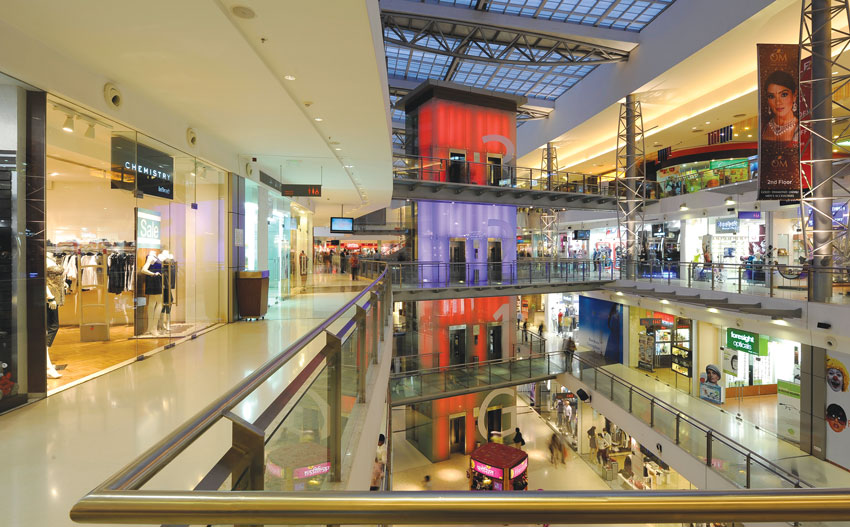
Serve, preserve and conserve should be the motto of all built forms. Only these principles can allow us to sustain nature and as well as humans.
One of Bentel's upcoming projects in the suburb of Mumbai, Thane One is targeted to achieve a platinum rating in LEED, the rating system based on the following factors:
- Sustainable sites
- Water efficiency or water conservation
- Energy optimization or minimize non-renewable energy consumption
- Indoor environment quality
- Daylight/ night and sky pollution
- Materials and resources or use of environmental-friendly products

