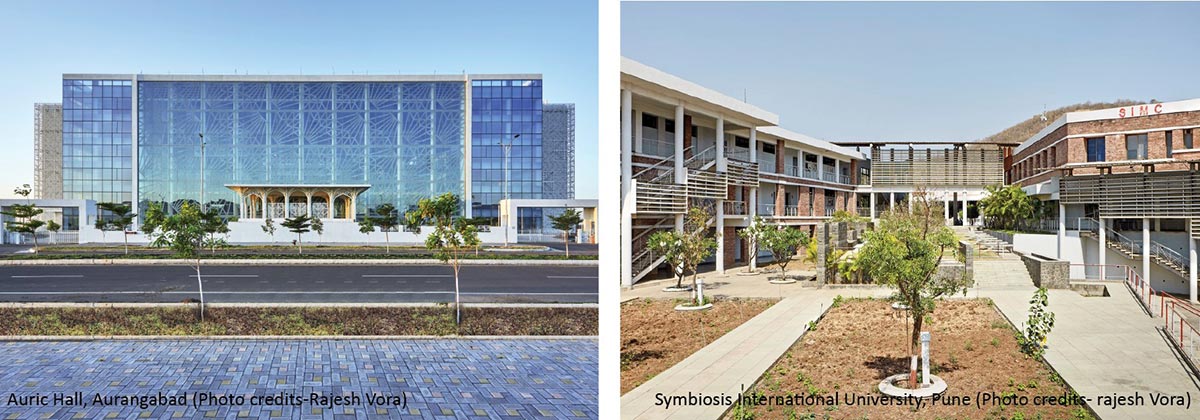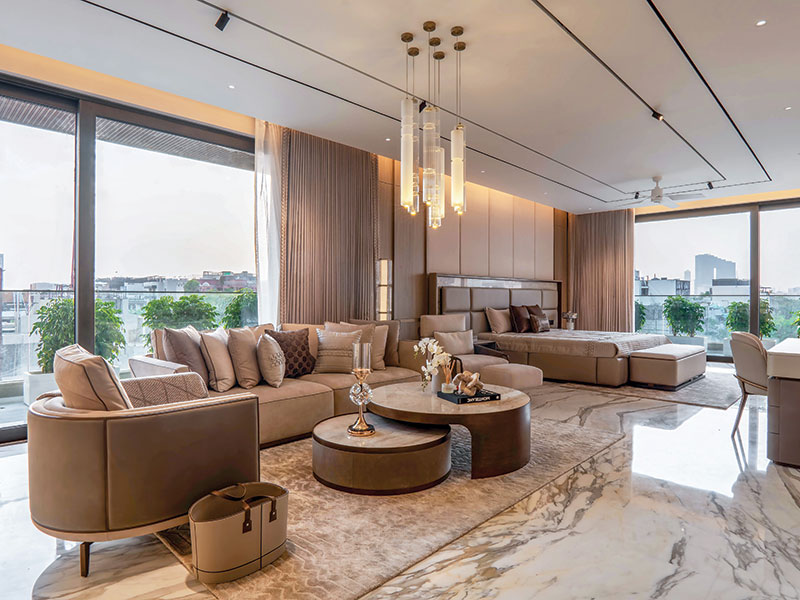
In contemporary times, there is an urgent need to broaden our understanding of green or sustainable buildings beyond their traditional mandate of environmental response or energy efficiency to how they interact with their inhabitants. As several studies of biophilia have pointed out, natural light and connections to nature have a significant positive impact on the health and productivity of humans.
Sustainable design should be approached through the lens of the local context of the region, and the design for the built and the open taken from indigenous building materials, architectural language and climatic considerations. For example, when we used Compressed Earth Brick (CEB), a naturally compressed, sundried earthen block, it proved to be an extremely environment-friendly material as it was manufactured on-site using a block-making machine, achieving net-zero carbon dioxide emissions.
Ideally, all our cities and towns should be more walkable.
As we build for the future, we need to work on developing high-density, mixed-use neighbourhoods where one could access all essentials within a 500-metre radius from the doorstep: self-sufficient units with all public facilities and amenities available locally –– from schools and hospitals to gardens to spaces for weekly farmer markets and waste segregation and recycling; units that could be administered with ease and where inhabitants would be able to walk or cycle to work, to school, to shop, and to play.
Such ‘smart neighbourhoods’ would reduce travel times and the need for regular inter-neighbourhood journeys, and by corollary, the high levels of carbon emissions and pollution in our cities.

Within large-scale master-planning and housing projects, the understanding of the intricate relationship between man and environment assumes critical relevance.
As we look ahead, we should aim to design communities that are dense enough to not only utilize resources and infrastructure effectively but allow people to be close to each other. To that end, we should consciously design open, interactive spaces of varying sizes and scales for all kinds of users across age groups –– from casual sit-outs and smaller spaces for children to play, to larger open grounds for sports and other recreational activities. This fosters community interaction and relations between neighbours and their families, leading to a sense of ownership and belonging and creating neighbourhoods that are filled with energy.















