Post-Covid social distancing will considerably change the landscape of commercial office and residential spaces. Unlike homes which have turned out to be safe spaces, commercial offices will face many design challenges with regard to hygiene, sanitation, densification and safety. Besides the look and feel, health and hygiene will be at the core of design philosophy. Architects and Interior Designers share their views.
By Vinod Behl, Editor, PropTOQ
Courtesy: IIID webinars on Corporate Office Design
The office space design norms will have to take into account densification in common/collaborative areas, washrooms, conference rooms, cafeteria, etc. Safe distancing of workstations and employees and reducing touch points will be the other new design norms. Despite the increasing trend of “Work From Home’(WFH), Sonali Bhagwati of Design Plus firmly believes that offices are not likely to lose their significance as all office functions are not possible to be performed from home. Even in design firms, 40% of site work and manufacturing have to happen outdoors. With WFH being the new norm, she forecasts the design trend catering to offices like homes, which means that the home design will account for a dedicated space conducive for office work. She also envisages a new trend of plain vanilla workspaces coming up in neighbourhood markets to cater to the needs of people working from home.
The corporate office interior will undergo a major change, according to Vistasp Bhagwagar of Vistasp and Associates. The design will have to take care of physicality of space and circulation of people to ensure proper distancing. More operations will be designed as voice-controlled and there will be hands-free, foot pedal adjusted workstations. Designers will use anti-microbial laminates for bacteria-free surfaces.
Co-working spaces, according to Nilanjan Bhowal of Design Consortium, will see new design metrics, focusing more on health and hygiene, than on look and feel of the place. Common areas like washrooms, corridors, pantry, etc, will be redesigned in accordance with the new density norms. The design will ensure capping of number of persons in meeting/conference rooms, lifts and in the cafeteria. He also foresees push to suburbs and tier 2-3 cities in view of the need for de-densification, plus homes are cheaper in these cities.
Design pertaining to our cities and residential spaces will also undergo change. Sanjay Singh, Director, Arcop Associates, says that it is not an easy choice to go for de-densification of cities, as denser cities are more energetic. But considering the need to safeguard public health, we have to go for designs that promote de-densification. Large urban public spaces may become the new norm. The future city designs will focus on sustainable seamless developments. We may have to go for smaller sub cities, separated by green buffer zones - independent yet working as one unit. According to him, even construction methods will have to undergo a change due to shortage of skilled labour and social distancing. There will be more focus on mechanization- and greater use of pre-fabrication and pre-cast technology.
Deben Moza of Knight Frank India is of the opinion that offices will be designed like hospitals, and due to extra care for hygiene and sanitation, material selection will be key. There will be greater demand for office buildings with sustainability and wellness.
Says Sanjay Kataria, “The future designs for home and office will focus on wellness. These designs will take care of moisture management, water contamination, temperature comfort, acoustical privacy etc. And with that the trend of wellness-certified buildings will emerge. Our company is already designing India’s first wellness-certified, 7 lakh sqft building, for which we have got a pre-certification. One can even go for a wellness certification for existing buildings with the help of retrofitting.”
Going beyond LEED certification, wellness-certified offices will be the new norm, agrees Sonali Bhagwati. “Since this will have financial implications for both developers and occupiers, initially, the concept may take off on a small level, but will pick up over a period of time,” she says.
Sanjay Wadhwa, MD, SWBI, believes that tech push will get bigger with greater use of tools like IoT, Alexa, Tracking Technology, and technology related to workspaces such as voice activation for elevators, sensors, smart window shades, and microbial coatings will be in use. “Going forward, design processes need to be more structured,” he says.
The future of architecture has to be organic, driven by technology - contextual and relevant,” affirms Nilanjan Bhowal.

Why Businesses Are Investing in Future Proofing Their Offices
A human-centric design, when combined with a commitment to using only eco-sustainable materials for construction, evolves into a comprehensive strategy for making offices truly future proof. Tim Larson, MD & Chief Creative Officer

Tech Revolution in Workplace Design
Rohit Raj Puniani, Managing Director - North India & Hyderabad, Space Matrix, explores the stagnancy in technology integration within workplace design and foresees a significant leap forward through technological integration, shift towards

Applying AI Tools to Enhance Office Design
Since the advent of Artificial Intelligence in architecture, the possibilities for reimagining workplaces have widened massively as AI is introducing novel standards for efficiency, sustainability, and user-centric design. Sanjeev Bhandari
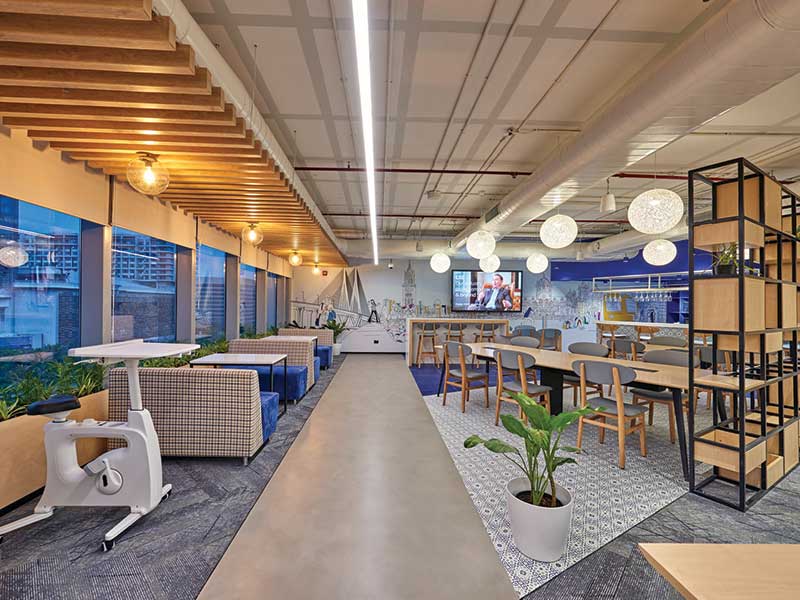
Making Offices Environment Friendly
The growing adoption of sustainable features in office buildings indicate a steady shift in preference towards green real estate portfolios amongst developers, occupiers, and investors. A Colliers’ report titled “Sustainable Foundations

Revolutionizing Urban Landscapes: Design & Build Solutions for Vertical Cities
In the face of rapid urbanization and population growth, cities around the world are embracing a revolutionary approach to urban landscapes - the rise of vertical cities. This paradigm shift in urban planning and architecture is driven
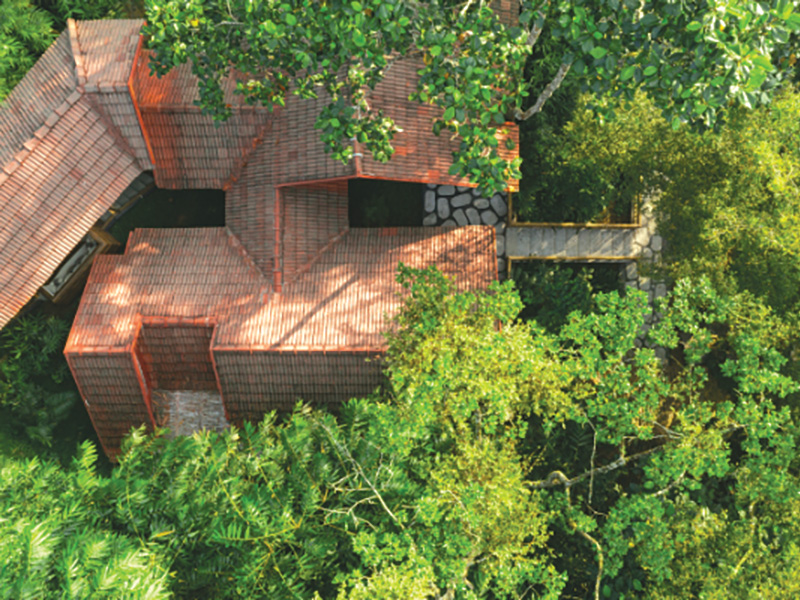
Reverse Urbanization: A Sustainable Shift Towards Everyday Living with Nature
The future of living is based on the ideology of ‘Reverse Urbanization’ or going back to Nature – a sensitive and sensible shift that will undeniably drive lifestyle and architectural design trends. Aligning with the trend, architecture and
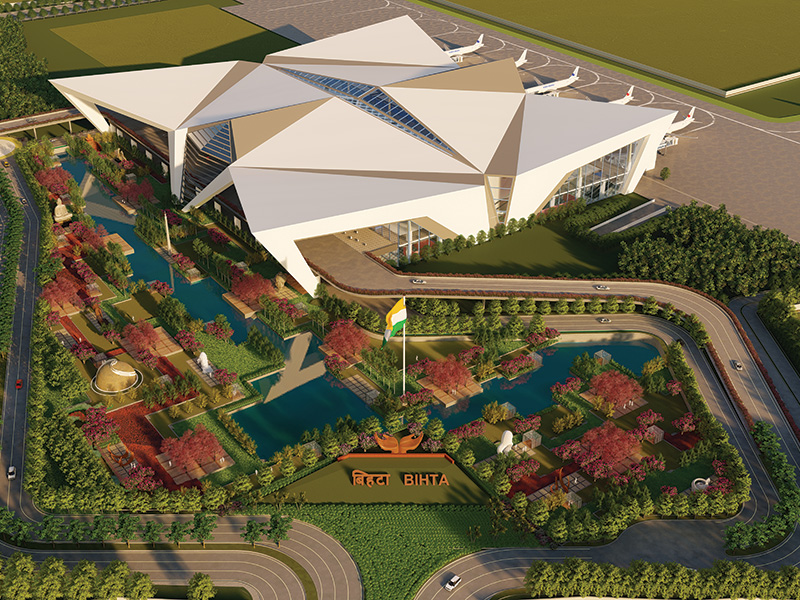
Social Impact of Architecture & Design
Architecture and design stand as powerful catalysts for change in a world where every facet of our lives is intricately linked. Beyond their aesthetic and functional attributes, they possess the remarkable ability to create significant social impact
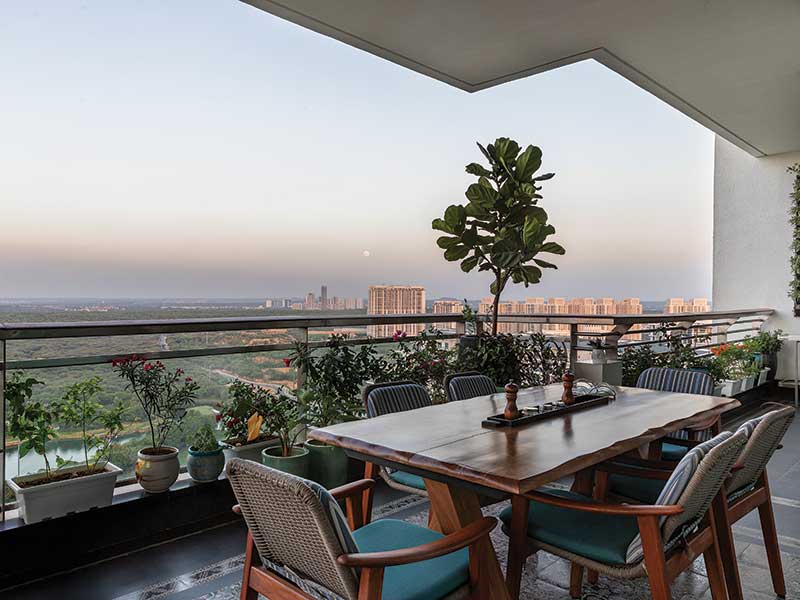
Resilient Architecture: Designing for a Changing World
In a world of rapid urbanization, climate volatility, and shifting societal needs, the role of architecture has never been more critical. Architecture is a symphony of art and science, creativity, and pragmatism, and nowhere is this more evident
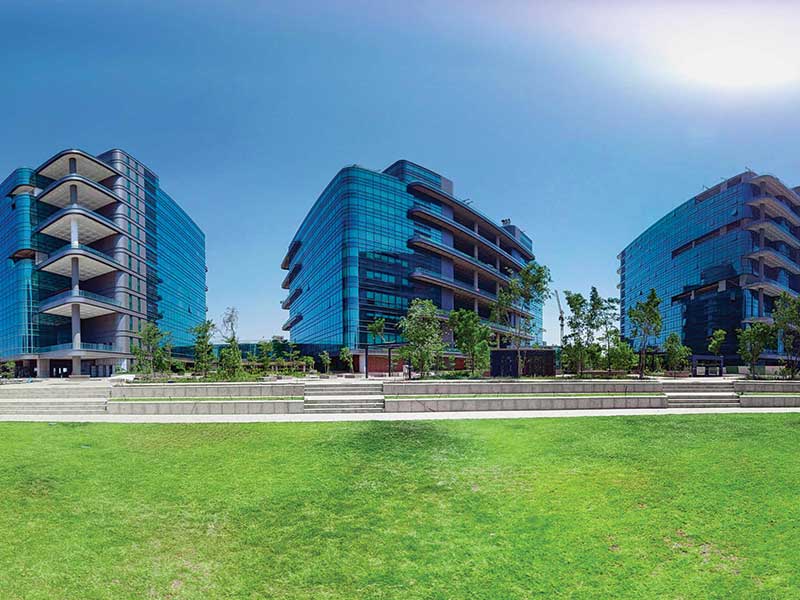
Blueprint for Sustainable Commercial Real Estate
As global concerns about environmental sustainability intensify, the construction industry stands at the forefront of a paradigm shift towards greener practices. In this pursuit, a blueprint for green construction must be implemented to lead the
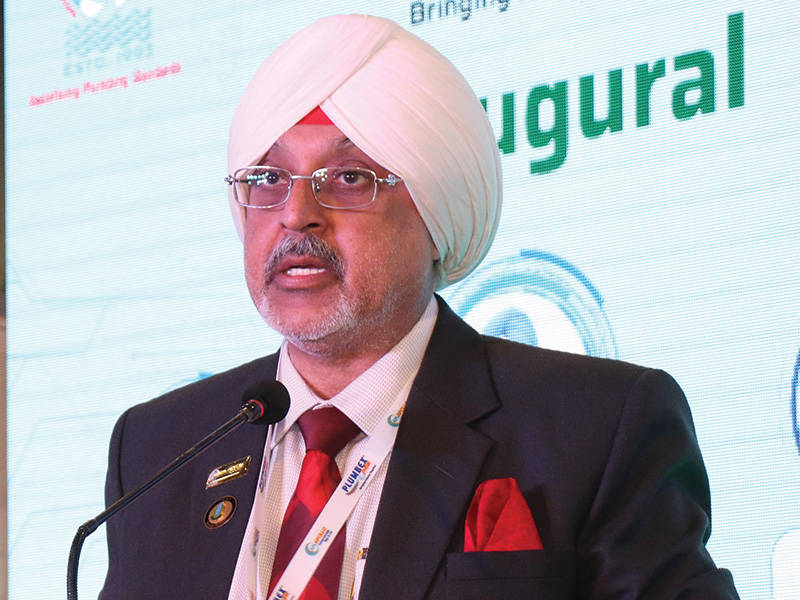
Smart Cities, Smarter Future - AI Startups & Urban Innovations
Artificial intelligence-based start-ups are altering urban environments and ushering in a more efficient lifestyle; cities therefore can develop more sustainable, habitable, and connected urban settings by tapping the promise of AI startups. Cities today face an