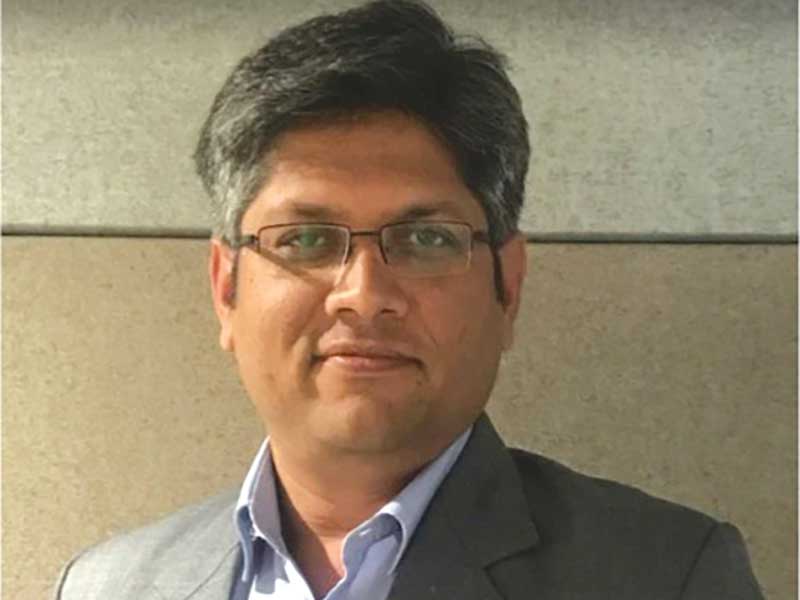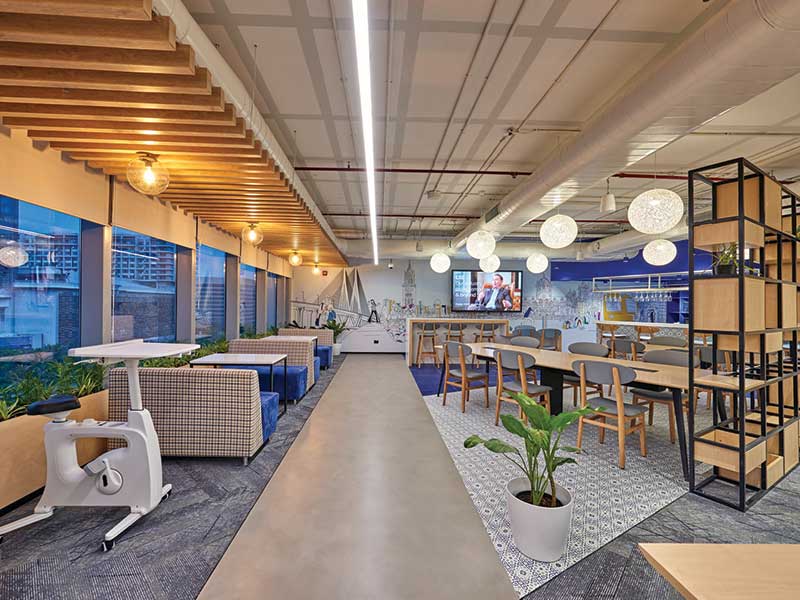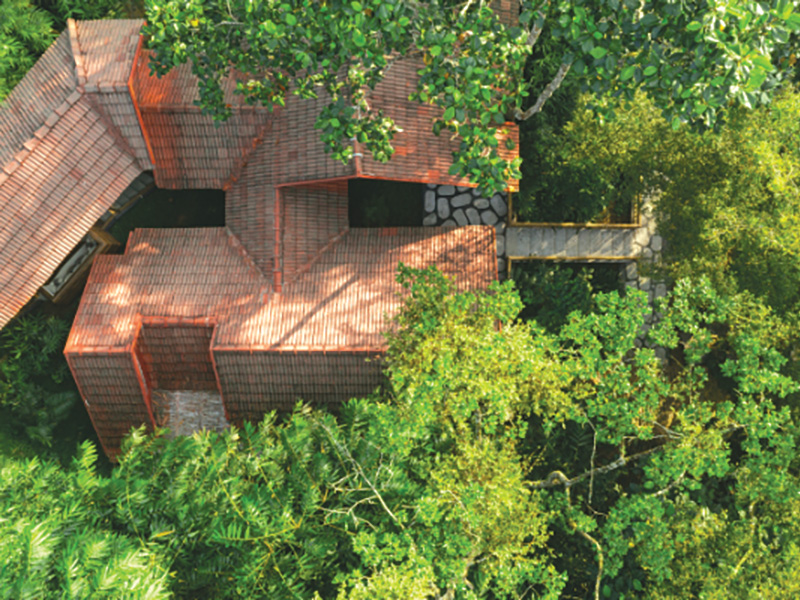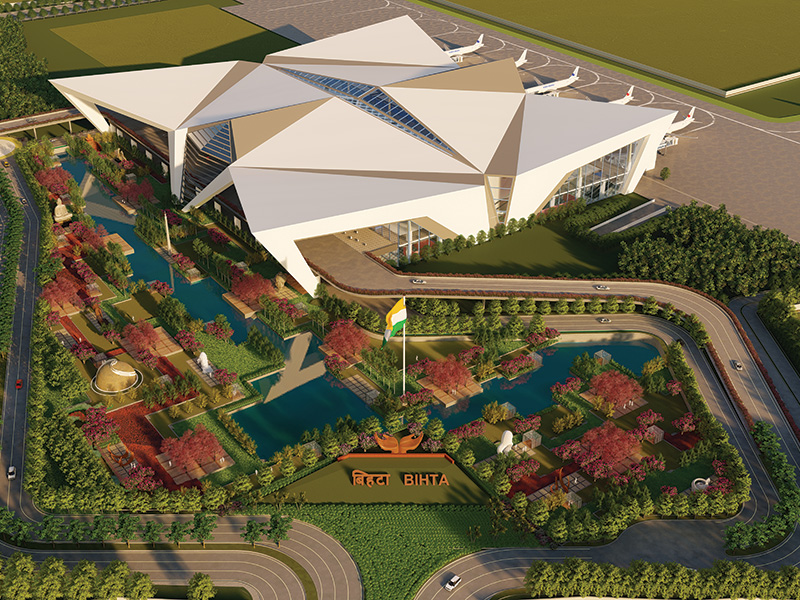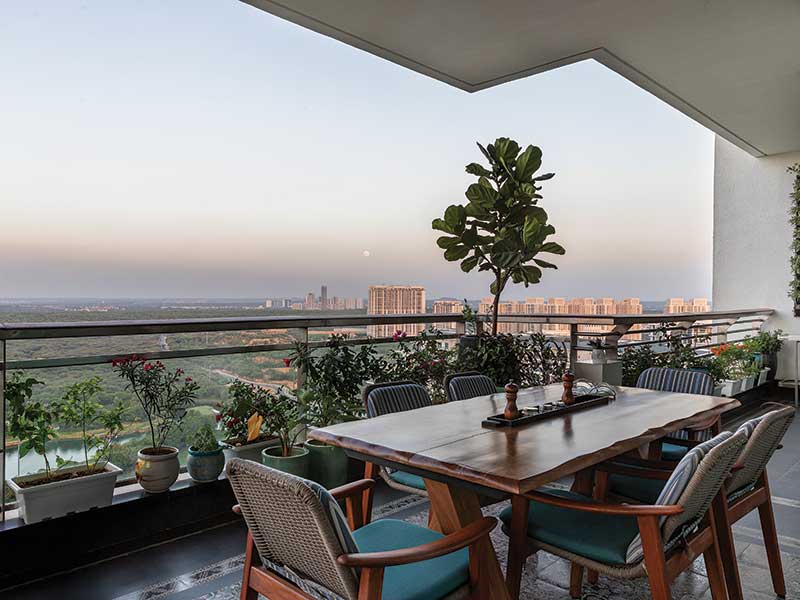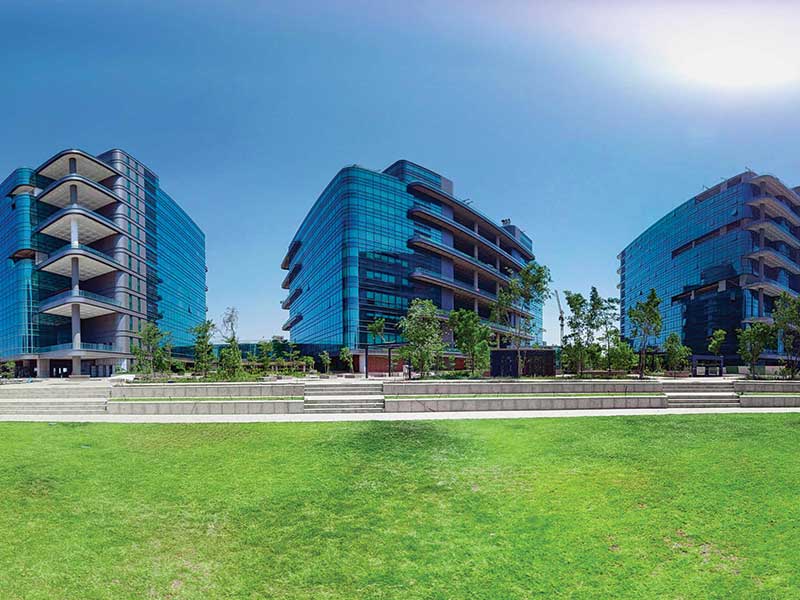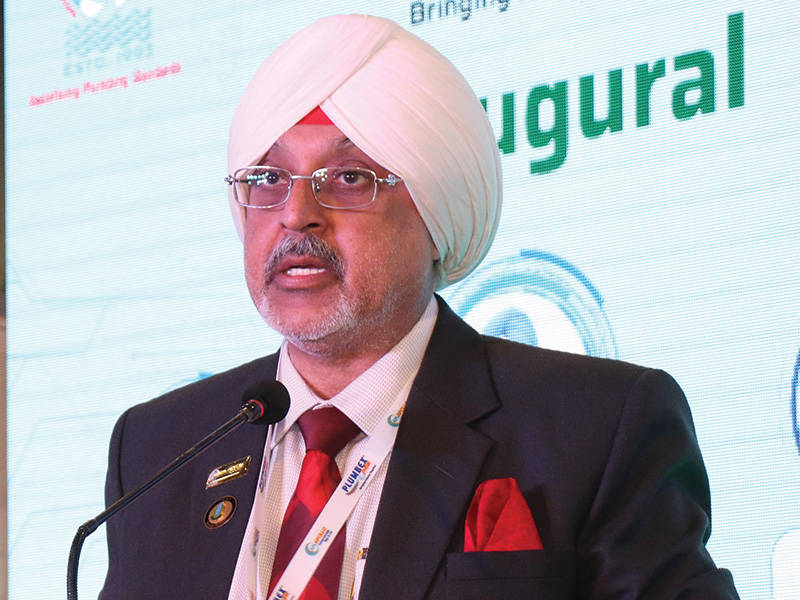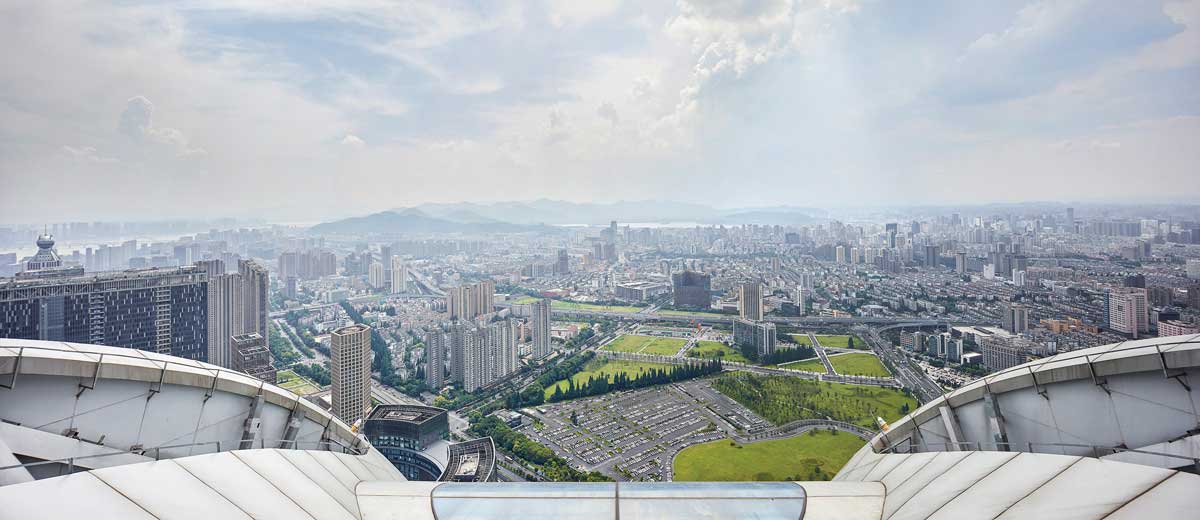 View from UNStudio’s Raffles City Hangzhou project in China. Photo by Hufton+Crow
View from UNStudio’s Raffles City Hangzhou project in China. Photo by Hufton+CrowUNStudio presents a selection of its recent and current housing and urban projects that actively tackle the varied challenges presented by the ongoing densification of cities
Densification is one of the most urgent challenges currently facing cities all over the world, with current predictions stating that by 2050 an additional 2.5 billion people will be living in urban areas. This immediate growth raises a number of pressing environmental, social and economic concerns, but it is also resulting in acute housing shortages in many global cities. In Amsterdam alone, a staggering 75,000 new homes have to be realized within the next 10 years.
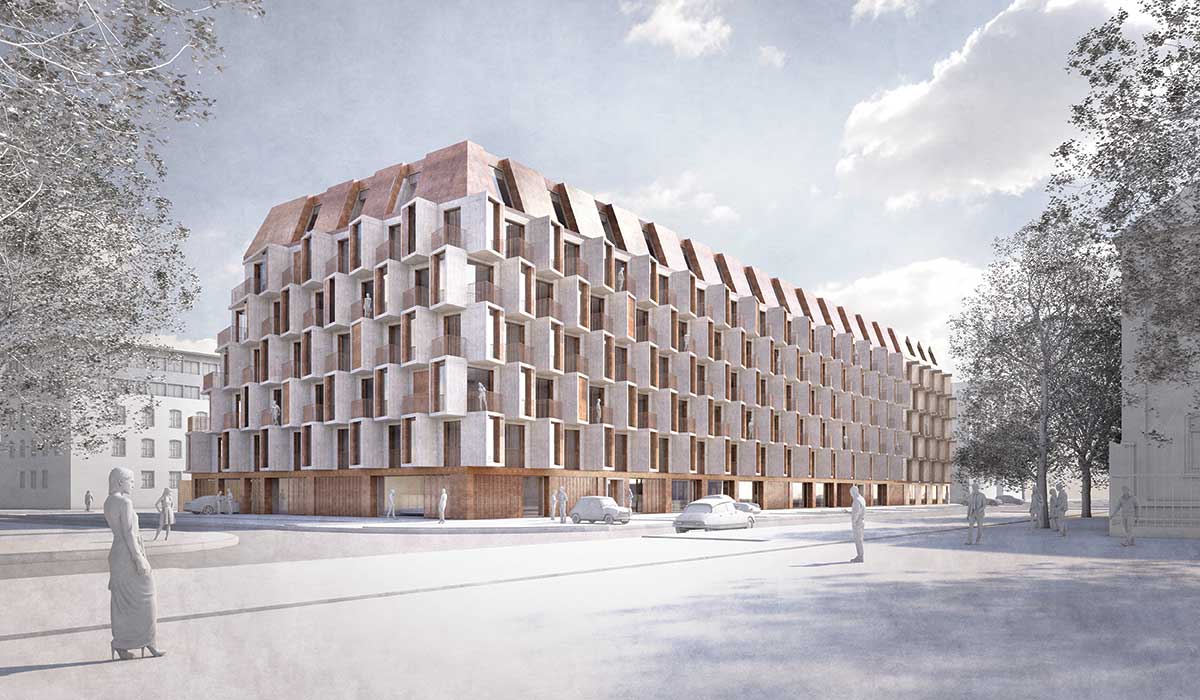 New residential project in Germany
New residential project in GermanyIn order to tackle issues of densification, new models for living have emerged which aim to cater to different age groups across all income brackets. These include micro living; mixed-use developments; co-living; multi-generational housing; short stay, student and senior living. These developments are taking the form of high-rise complexes, peripheral developments, re-purposed buildings, and innovative new proposals for urban land use.
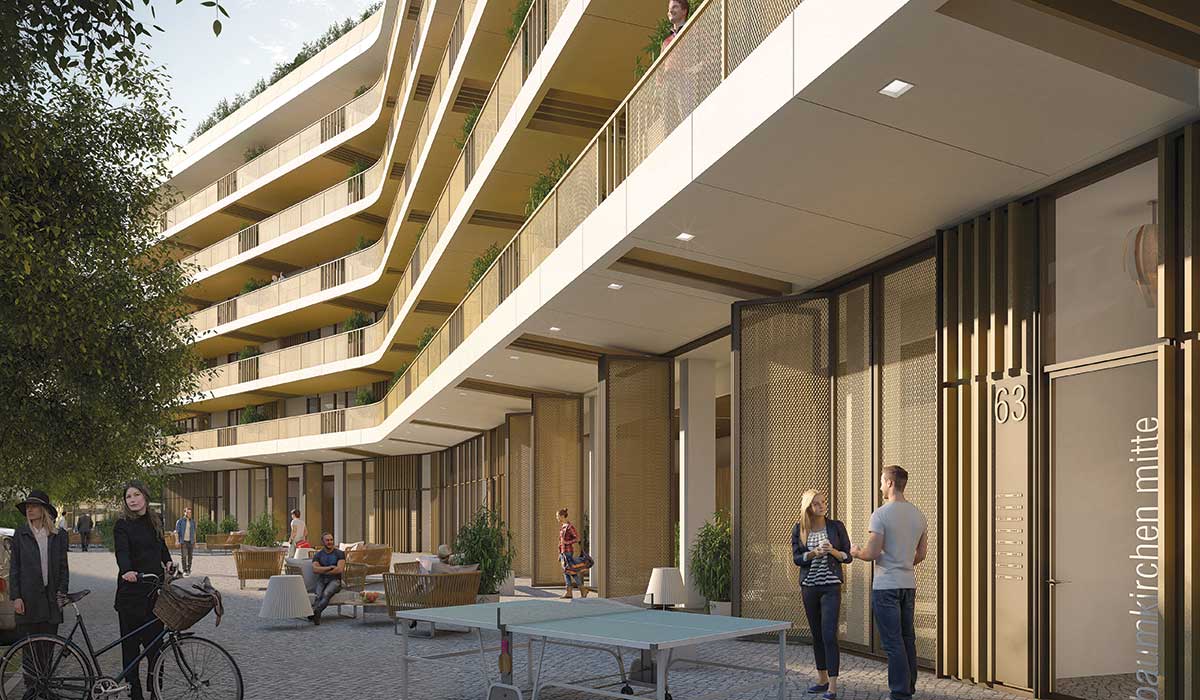 Neo: Baumkirchen Mitte, Munich, Germany
Neo: Baumkirchen Mitte, Munich, GermanyWhilst there is a demand for mid to high-density housing, urban zoning concepts have been rejected in recent years in favour of mixed-use developments, where working, living and leisure activities are catered for either within the same buildings or within walking distance of each other. Similarly, recent years have seen an increased emphasis on health, wellbeing, green integration, safety and social interaction, while digital technology has become a key factor in paving the way forward for physical densification.
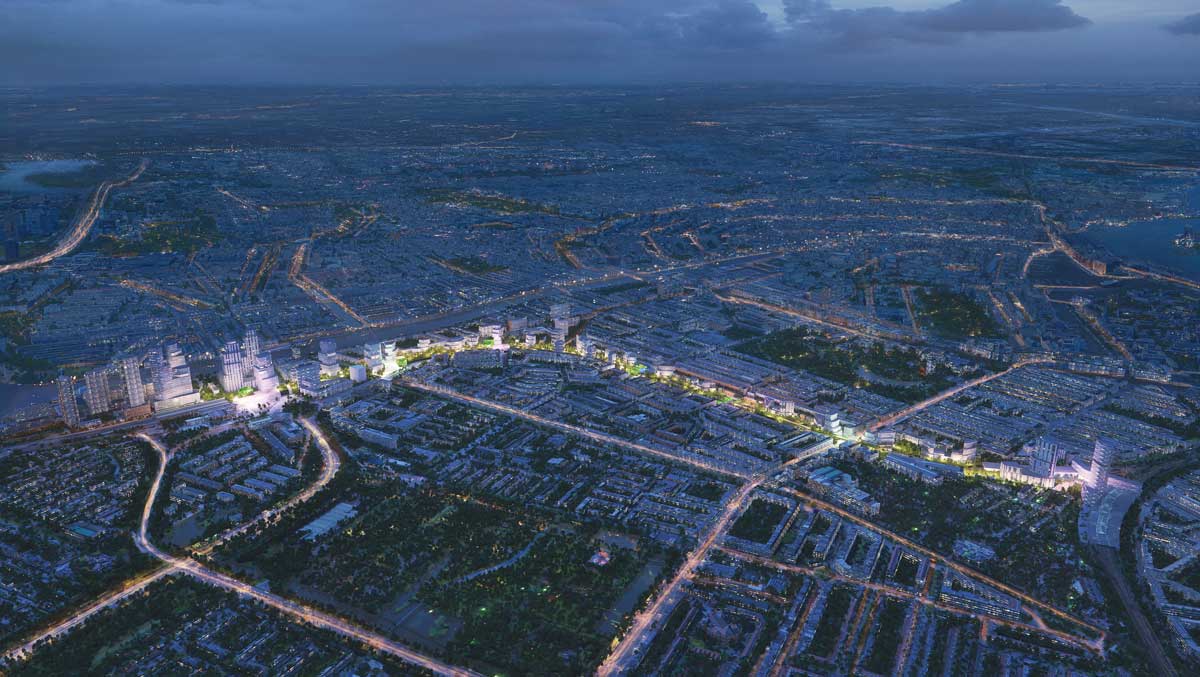
New models for living and urban development
As space becomes increasingly scarce in cities, micro and co-living developments are providing an affordable alternative option for many. In design terms, these new models present a number of challenges in order to maximise available space. For an ongoing project in Germany, UNStudio has designed a highly flexible and personalised adaptable interior system and where outside space and daylight are also maximised.
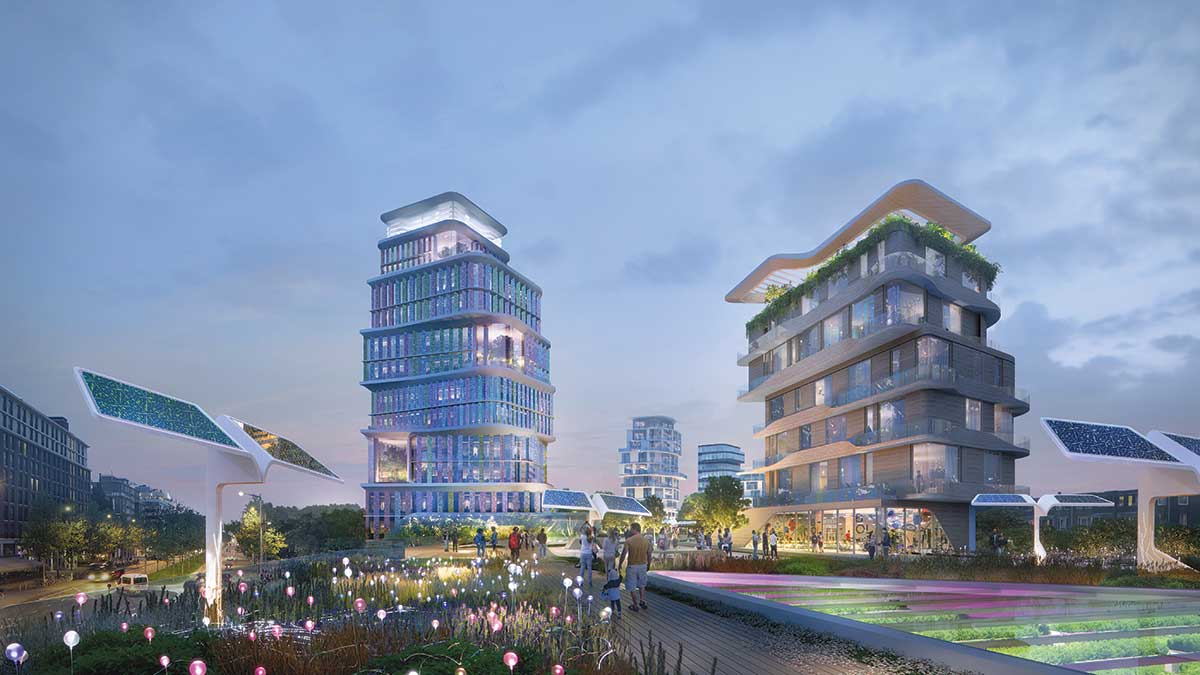 Amstel-Muiderpoort Route, urban study, the Netherlands
Amstel-Muiderpoort Route, urban study, the NetherlandsChanging demands and expectations in contemporary living also form the starting point for the residential component of the Neo: Baumkirchen Mitte, a project in Munich which is currently under construction and which consists of a 21,000 m2 residential and office complex. Flexible accommodation types are incorporated which afford variable constellations and offer the possibility to combine adjacent units. In addition, flexible floor plans enable a variety of configurations in the apartment layouts, thereby directly addressing the specific and individual needs of the residents.
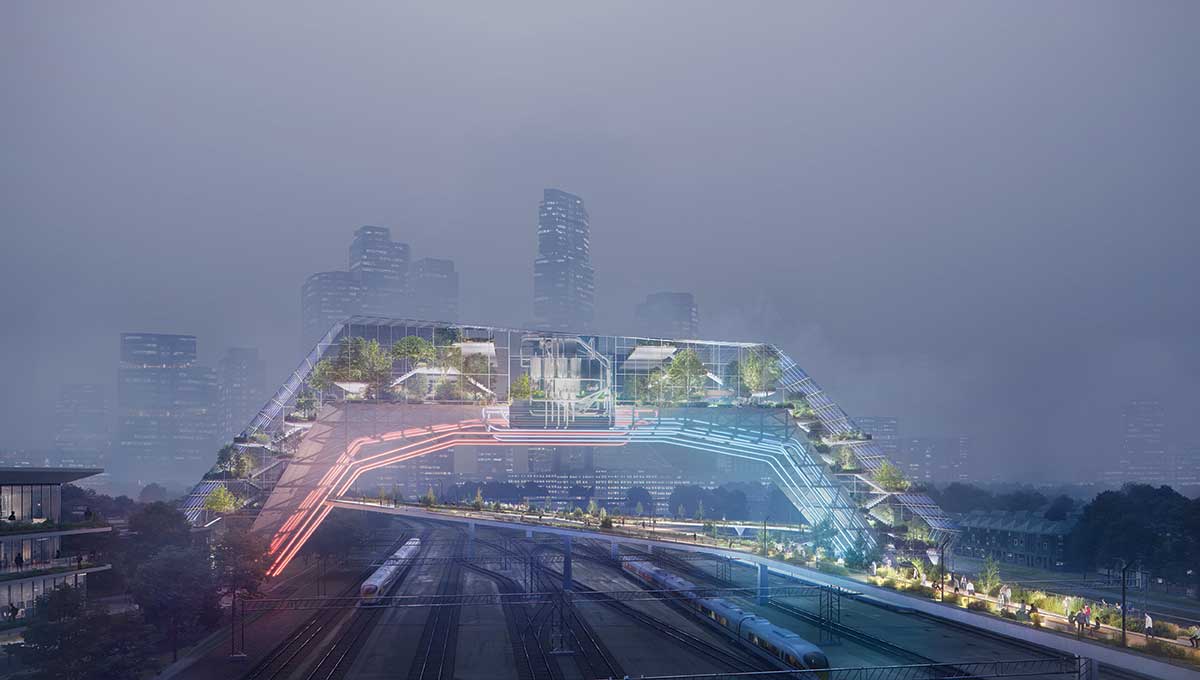
We have recently completed the second phase of a high-density residential development in London, which includes co-living accommodation and affordable housing, alongside units for the private rental sector. The development also incorporates numerous spaces for commercial use - including a cinema complex - within a porous and lively mixed-use development.
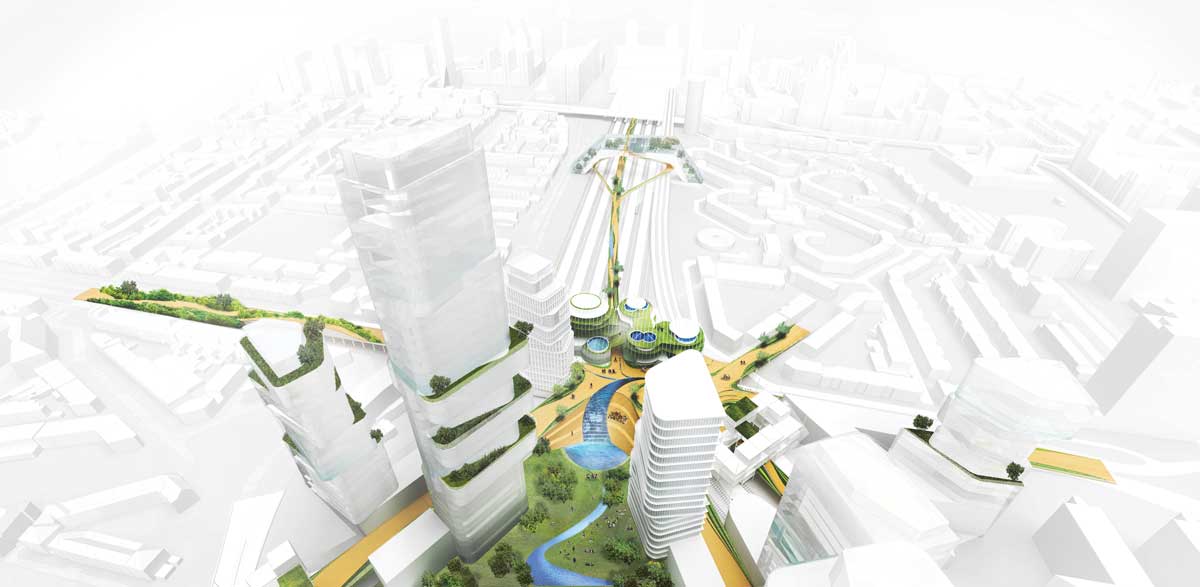 Socio-Technical City of the Future, The Hague, Netherlands
Socio-Technical City of the Future, The Hague, NetherlandsA number of recent urban visons have also included new models for compact living, including the Amstel-Muiderpoort study (carried out in collaboration with Platform for Integral Design, Development & Construct, Bouwagenda NL), which proposes new development above and around railway routes and incorporates student accommodation in addition to high-rise development around the stations.
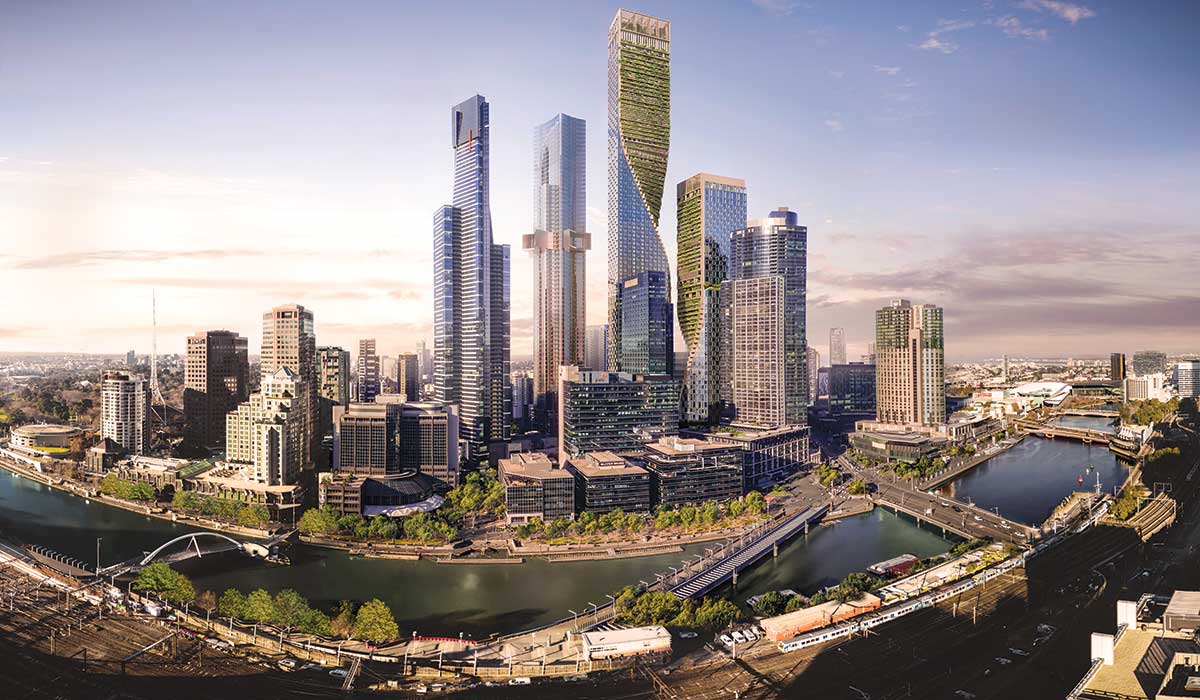
In the ‘Socio-Technical City of the Future’, a recent urban vision for a test site in The Hague, we ask how such a central area, despite extremely high density in the future, can become self-sufficient and energy-neutral, and how can we connect the required technology with the people who live and work there? In our future vision, the district becomes a green, self-sufficient double-layered district, where a new urban layer of housing, offices, urban mobility and park-like public space is created over the existing train track infrastructure.
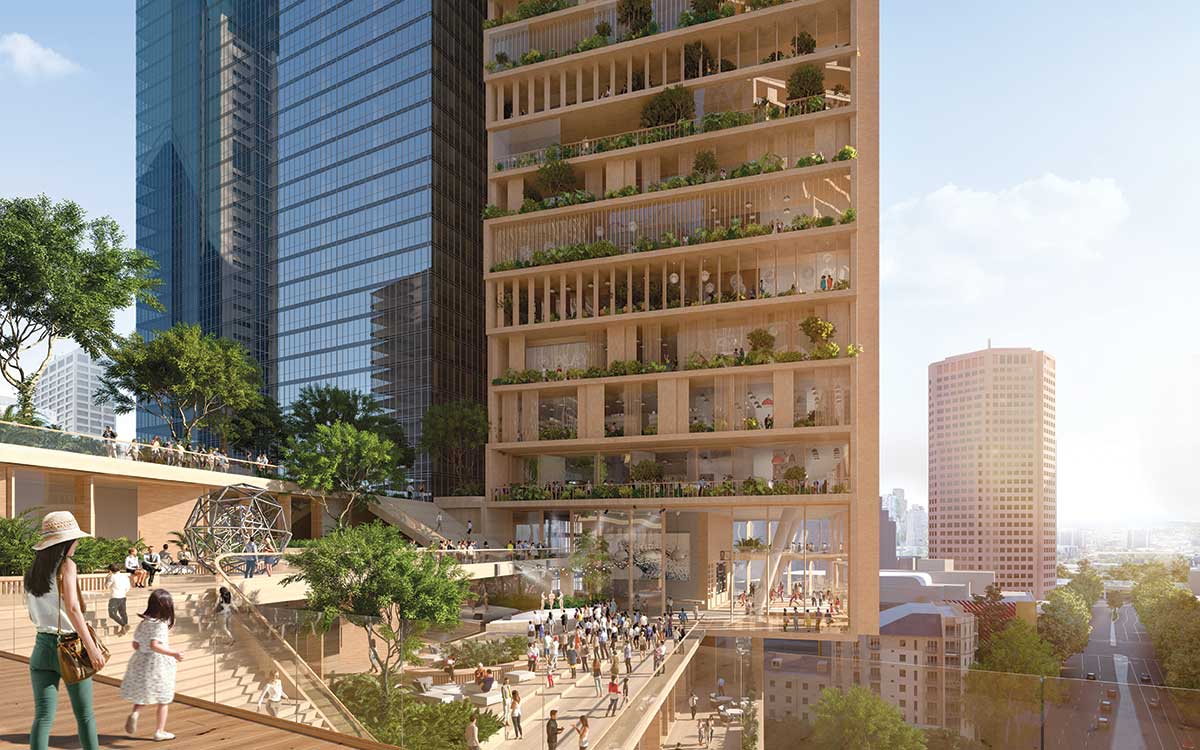 Southbank, Melbourne, Australia
Southbank, Melbourne, AustraliaMixed-use high rise, health and social interaction
In many urban locations, the only viable way to cater for increasing density is to expand vertically. Today’s high-rise buildings, however, are becoming increasingly holistic in order to provide healthy, safe, lively and social environments for the residents, alongside public functions that serve the whole city.
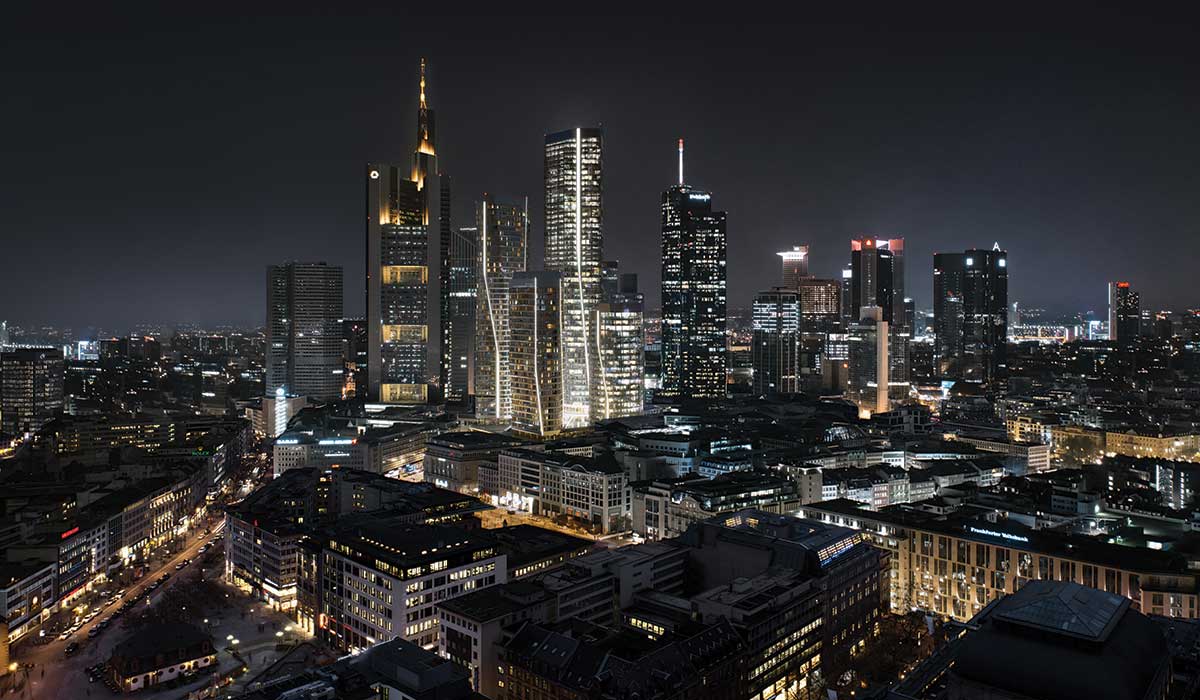
One such recent example is the Southbank development in Melbourne. Here, we incorporate a host of programs, including recreation, retail, offices, residential, hotel and exhibition spaces that are integrated into a vertically stepped public infrastructure topped by two towers. The taller of the two towers - aside from the inclusion of a school and a daycare facility - will be entirely residential, while the podium and its public rooftop park are reserved for public use.
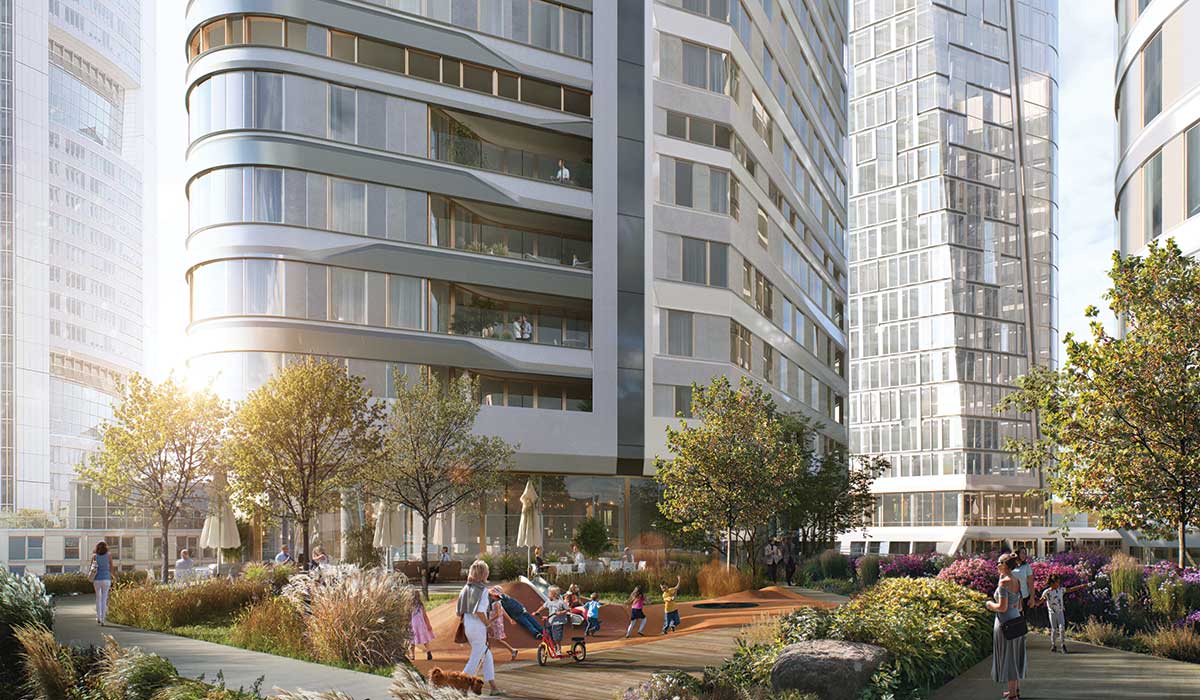 FOUR, Frankfurt, Germany
FOUR, Frankfurt, GermanyMeanwhile, the ‘FOUR’ development in Frankfurt reactivates a site within the city centre that has been inaccessible for the last 45 years. Here, four new high-rise towers with a multi-storey plinth will house mixed-use programs, large public spaces and affordable housing. The design will create a ‘City for All’ in the heart of Frankfurt, with the development providing housing for about 1,000 people, alongside offices, catering, retail, hotels, local shops, a children’s playground and adventure areas.
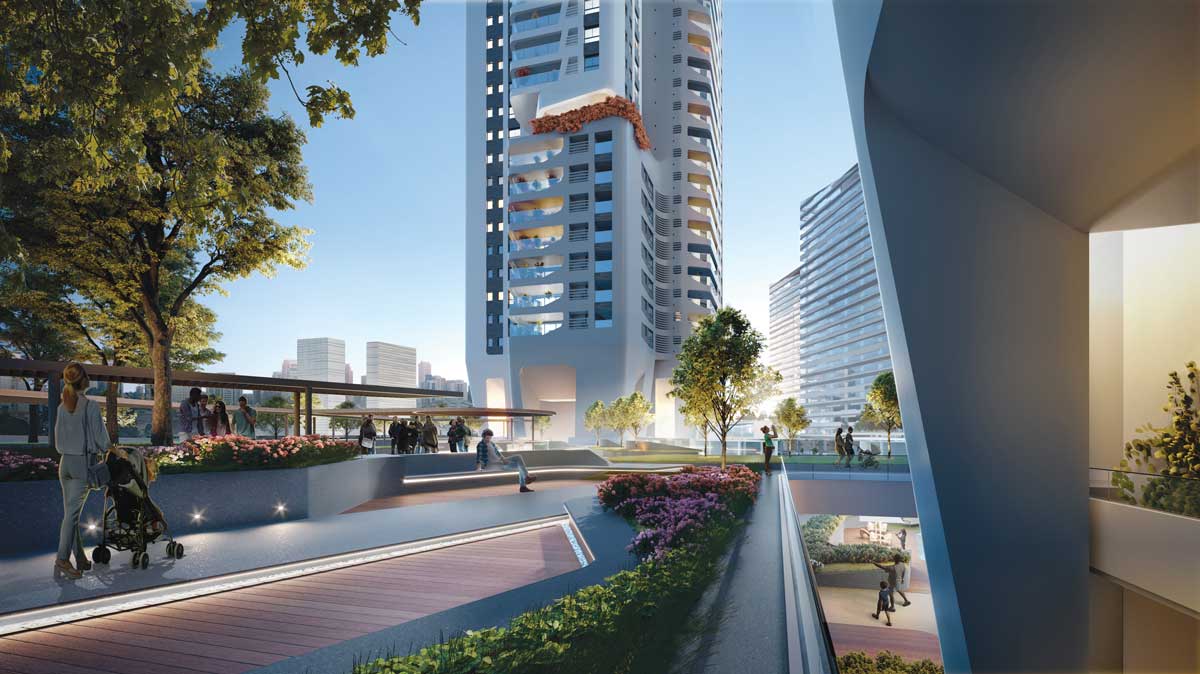
We have recently designed two new high-rise residential towers in Sao Paulo, Brazil, that are based on a concept of outdoor living, where 28,000 of the 79,000 m2 total floor area is dedicated to shared communal spaces and amenities arranged within a multilayered landscape, providing the residents with extensive onsite facilities for healthy physical activities and social interaction. The towers form the residential component of a larger masterplan, based on the concept of ‘a city within a park’, which includes office towers, a hotel, shopping venues and restaurants.
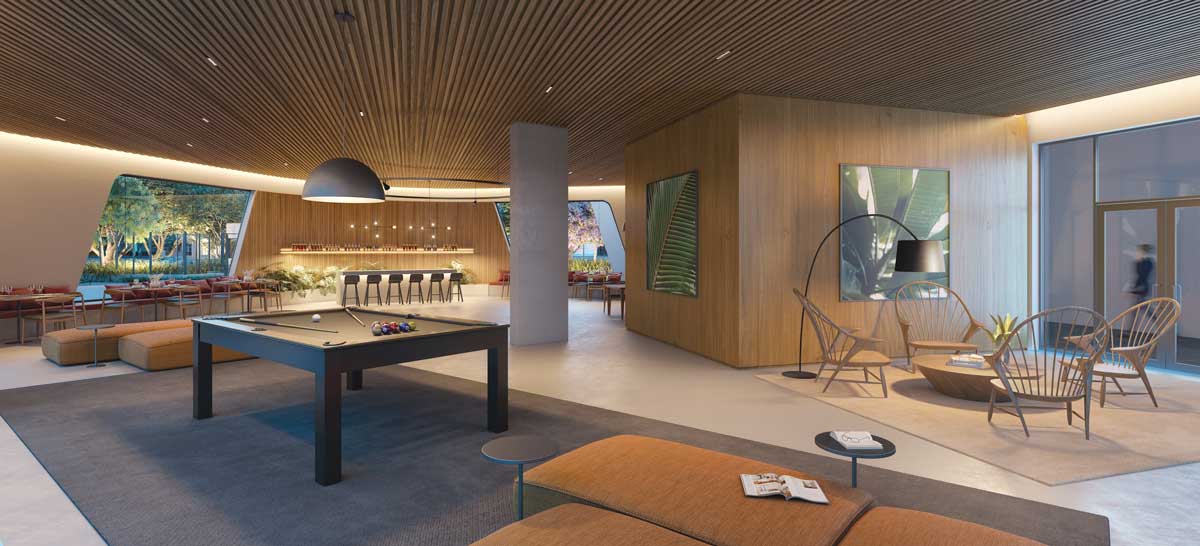
In our vision for the future of the Smakkelaarsveld in Utrecht, we envisioned a healthy place to live, work, interact and enjoy in a flexible, multifunctional area that could accommodate future challenges for the area. In a balanced mix of living, work, social and shared spaces, a sustainable mini-ecosystem ensures that the area will remain lively and valuable now and in the future.
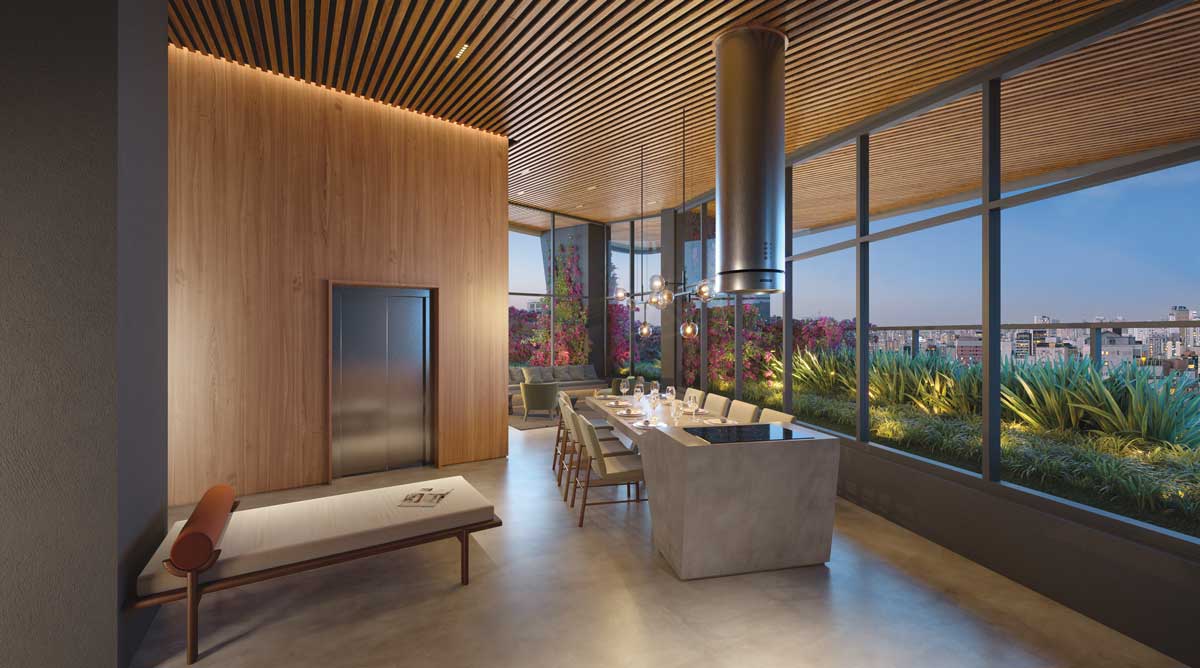
Large shared roof terraces offer room for social interaction for the residential community, with roof gardens providing a variety of activities, such as collective gardening and an aquaponics greenhouse. The physical health of the residents is stimulated by spacious centrally positioned landscape staircases that already form the banks of the Leidse Rijn. Spaces for social interaction include a café, a sports club and the surrounding city park.
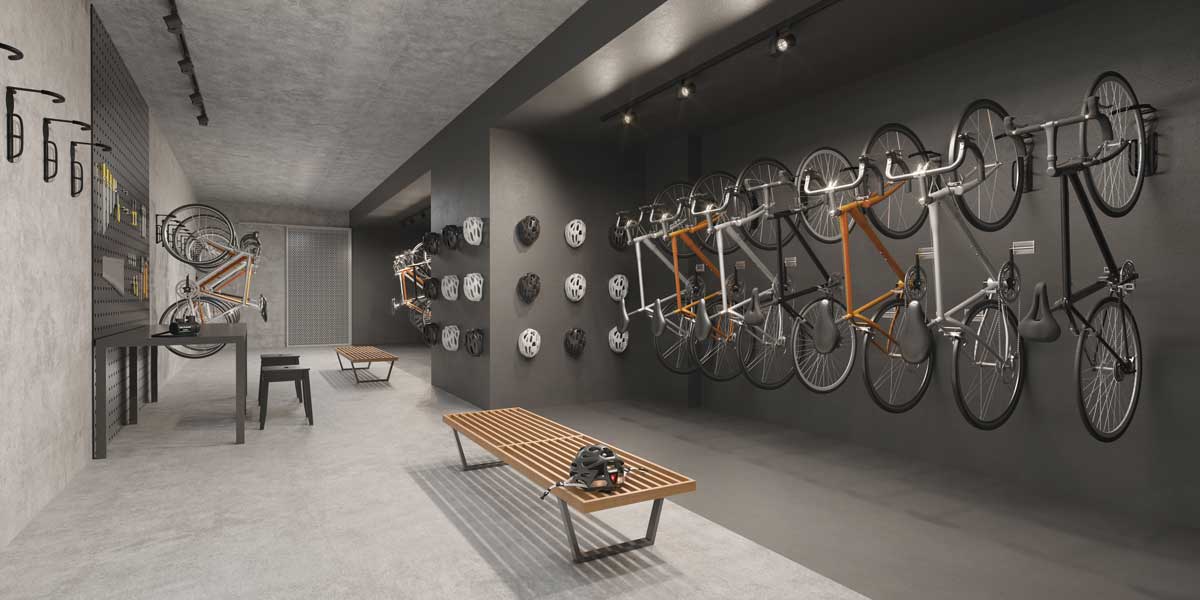
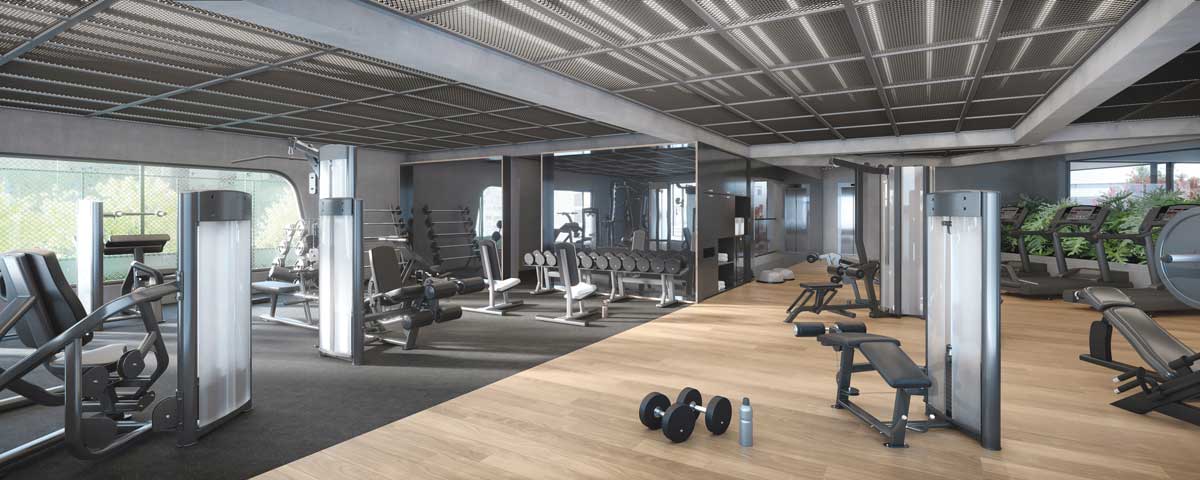
 Smakkelaarsveld, Utrecht, The Netherlands
Smakkelaarsveld, Utrecht, The NetherlandsNew models for innovative peripheral development
Alongside vertical expansion, some cities are now investigating possibilities for the development of their fringes or creating future-ready new districts around their existing peripheries. At UNStudio we have been involved in a number of such studies and projects.
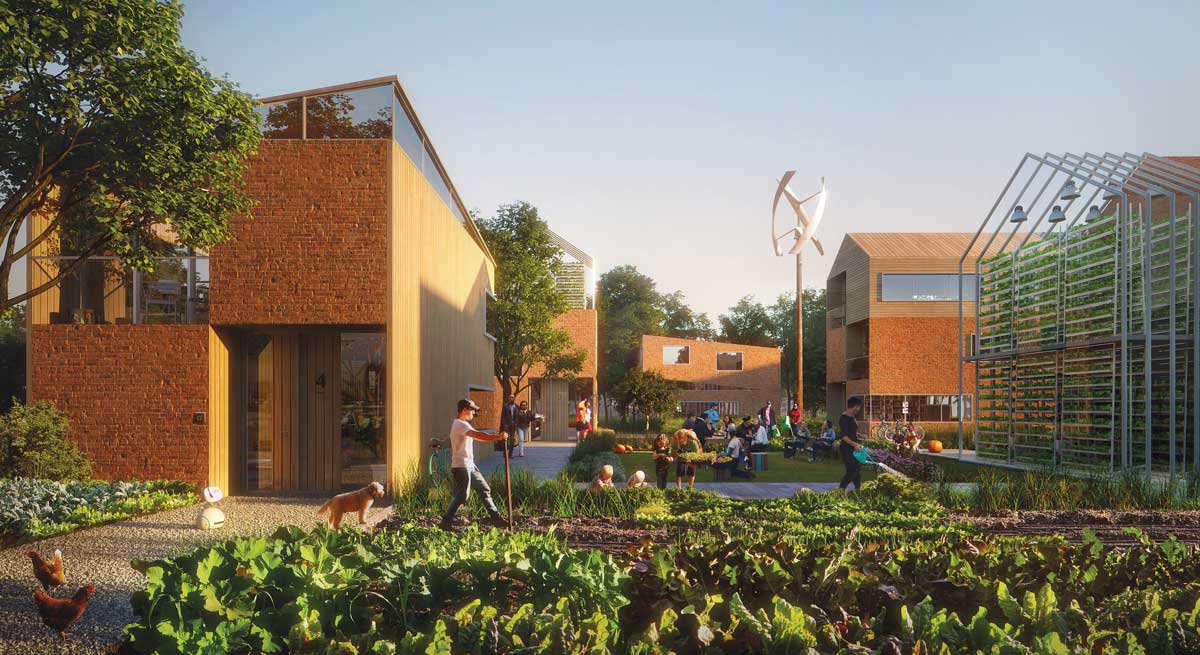
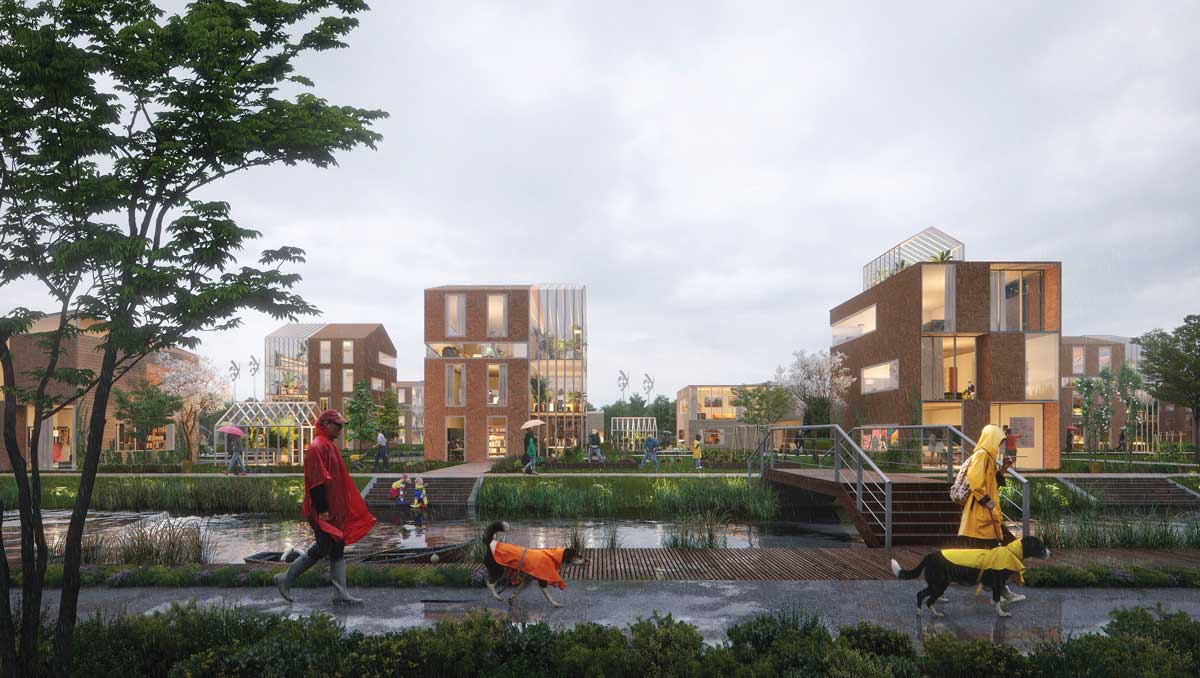 Smakkelaarsveld, Utrecht, The Netherlands
Smakkelaarsveld, Utrecht, The NetherlandsUnlike anything we have designed before, our urban plan for the Brainport Smart District (in Helmond, the Netherlands) is a flexible grid that will develop around the demands of its inhabitants. As such, BSD is not a pre-determined fixed plan that is designed first and built afterwards; it is a responsive urban ambition, where design and construction will go hand in hand with step-by-step development, guided by its users.
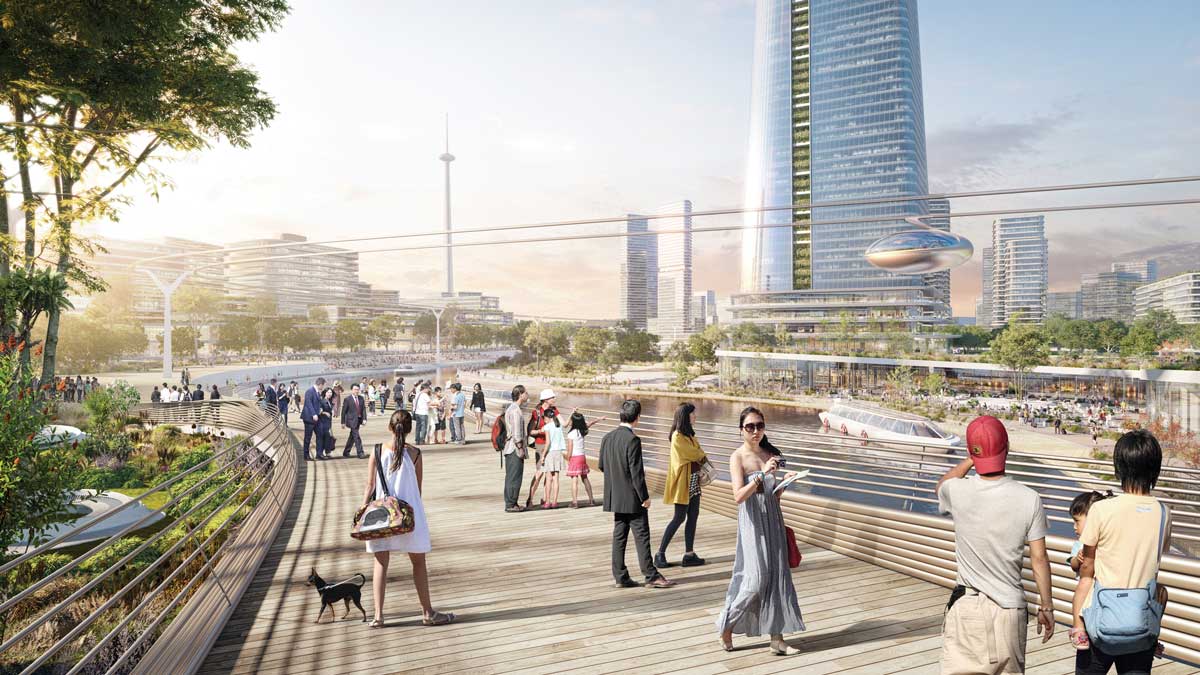
Over the next 10 years, 1,500 new homes and 12 hectares of business premises will be built around the needs of people who live and work in the area. The ambition is to achieve a sustainable, circular and socially cohesive neighbourhood that enjoys joint energy generation, food production, water management, joint digital data management, and revolutionary transport systems. As such, the development will be characterised by the application of the latest technologies and knowledge, becoming a ‘living lab’.
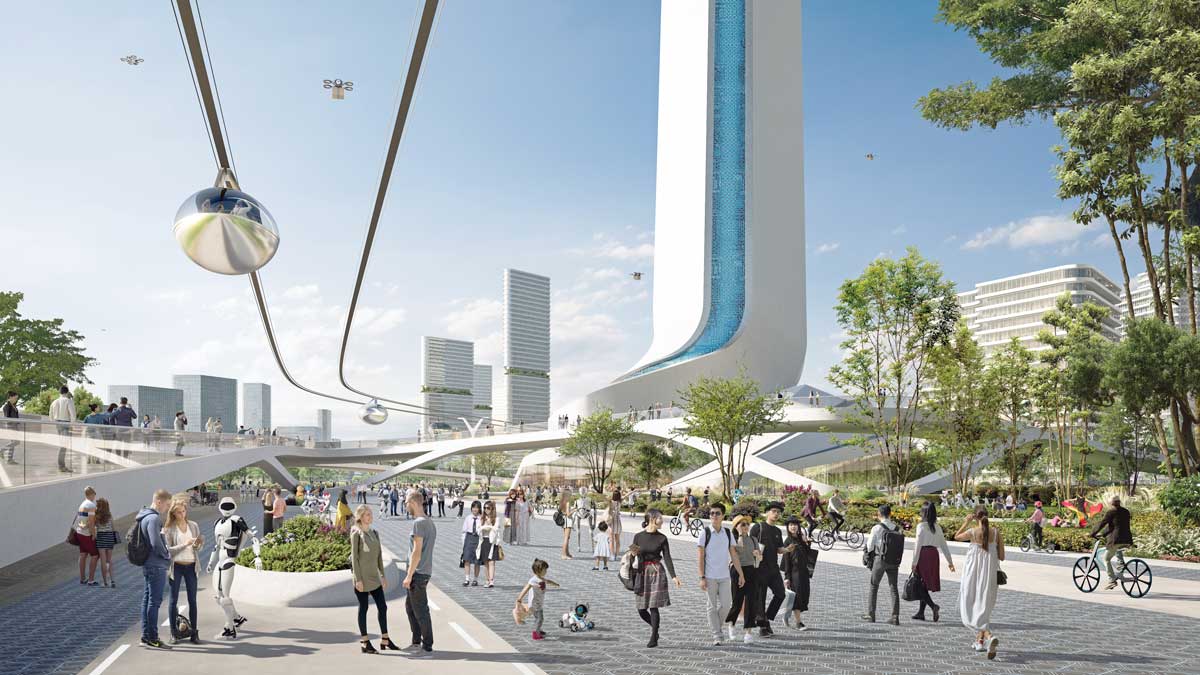 Xingdong New Area, Xingtai, China
Xingdong New Area, Xingtai, ChinaSimilarly, for a recent ideas’ competition in Xingtai China, we created an urban vision for the 11,660,320 m² Xingdong New Area. The ‘Green City Blue City’ urban plan conveys an ecological green/blue network that simultaneously values economic prosperity and the users’ physical, psychological and social well-being. The plan ultimately encourages the Green (nature and landscape) and the Blue (water) to overtake the Grey (buildings and infrastructure).
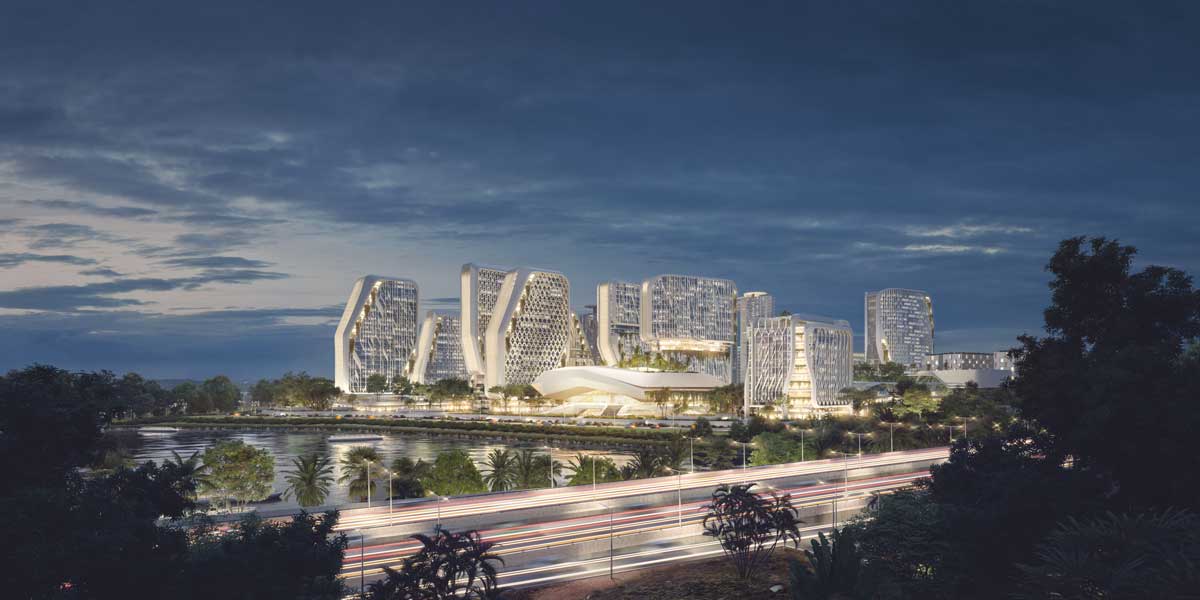 Karle Town Centre, Bangalore, India
Karle Town Centre, Bangalore, IndiaThe all-new, 62 acre, mixed-use Karle Town Centre - which is currently under construction in the heart of Bangalore’s thriving Tech Hub - is designed around three defining pillars: Health, Culture and Garden. Its interwoven forms, along with the sensitive integration of nature within the architecture, communicate KTC as Bangalore’s ‘Garden City of the 21st Century’, while the white volumes across the masterplan are painted in UNStudio and Monopol Color’s unique and patented ‘Coolest White’ ultra-durable paint in order to counteract urban heat loads.
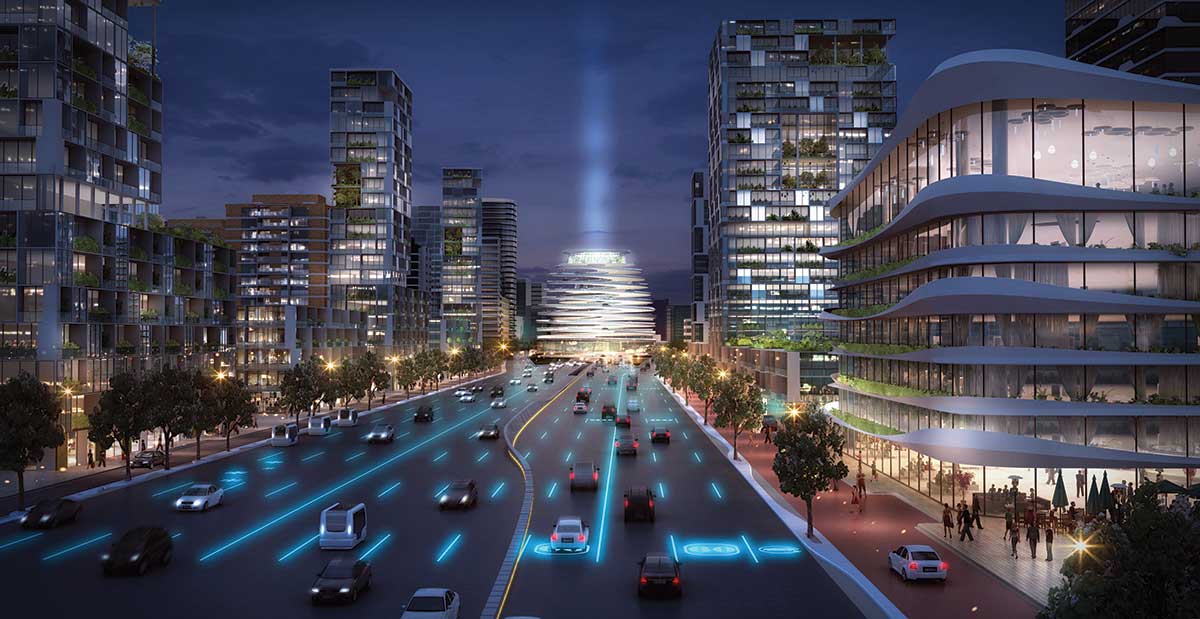 A10 Ring Road, Amsterdam, The Netherlands
A10 Ring Road, Amsterdam, The NetherlandsWe have carried out two urban studies for the possible future development of areas on the periphery of Amsterdam. The first investigated the potential to create the much needed housing developments along the - as yet undeveloped - areas adjacent to the A10 Ring Road that surrounds the city. The second was a study for the repurposing of six existing towers and the site of a former prison complex in the South East of the city called the ‘Bilmerbajes’. For this vision, we proposed a mixed-use development including apartments, student housing and educational facilities along with offices, cultural venues, retail and a hotel.
Source: V2Com
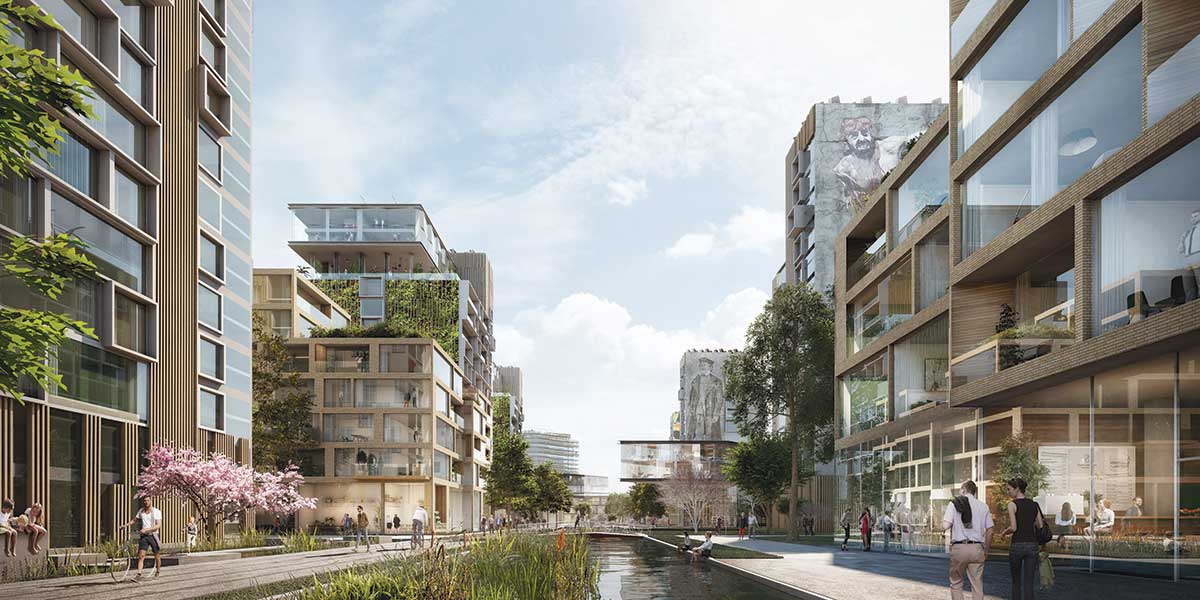 Bijlmerbajes, Amsterdam, The Netherlands
Bijlmerbajes, Amsterdam, The Netherlands
