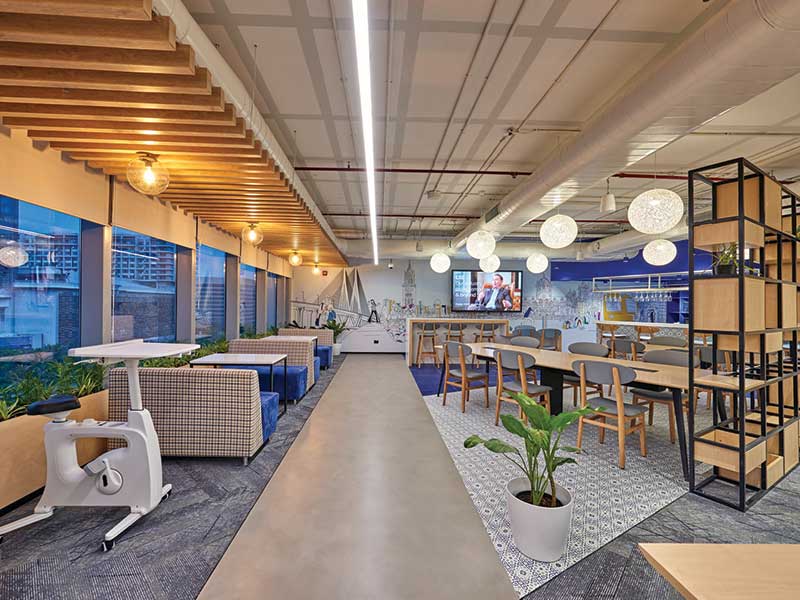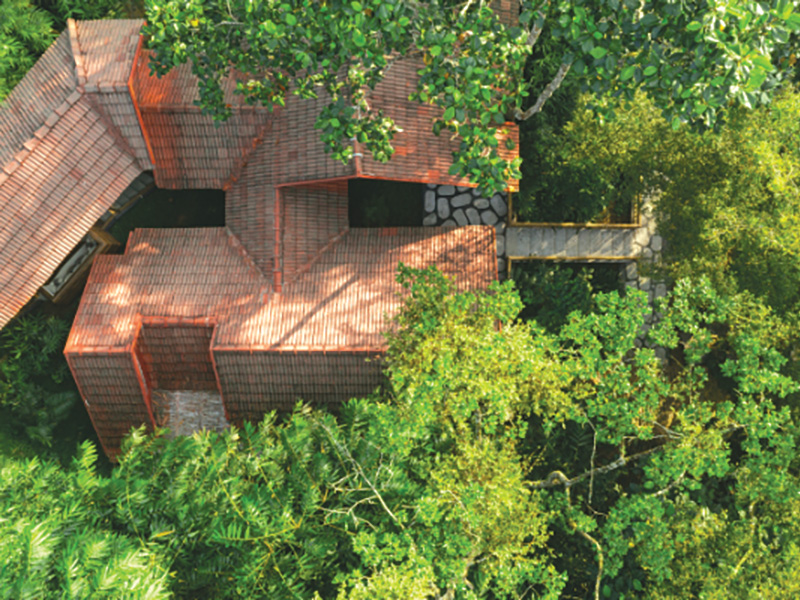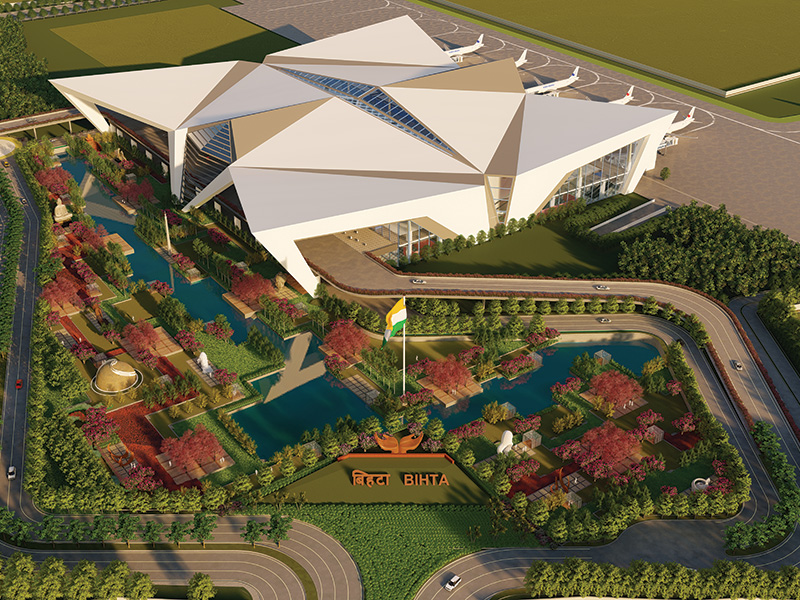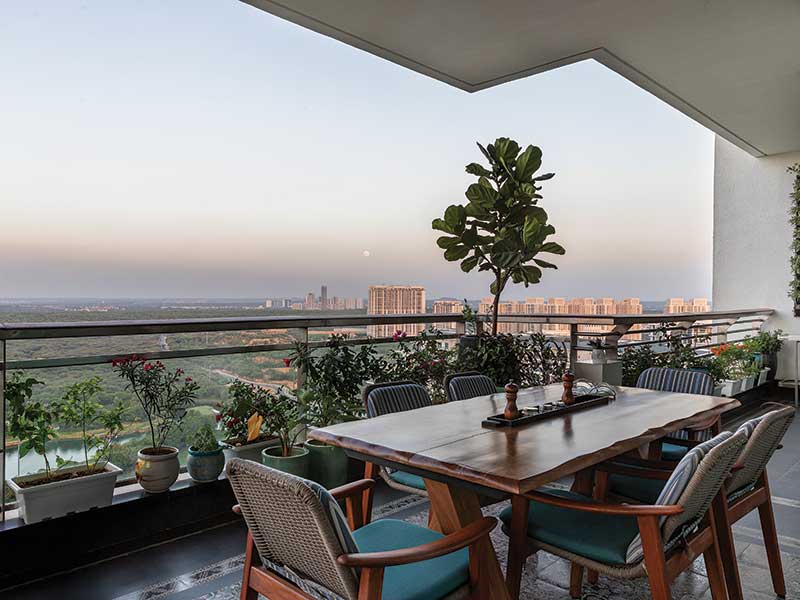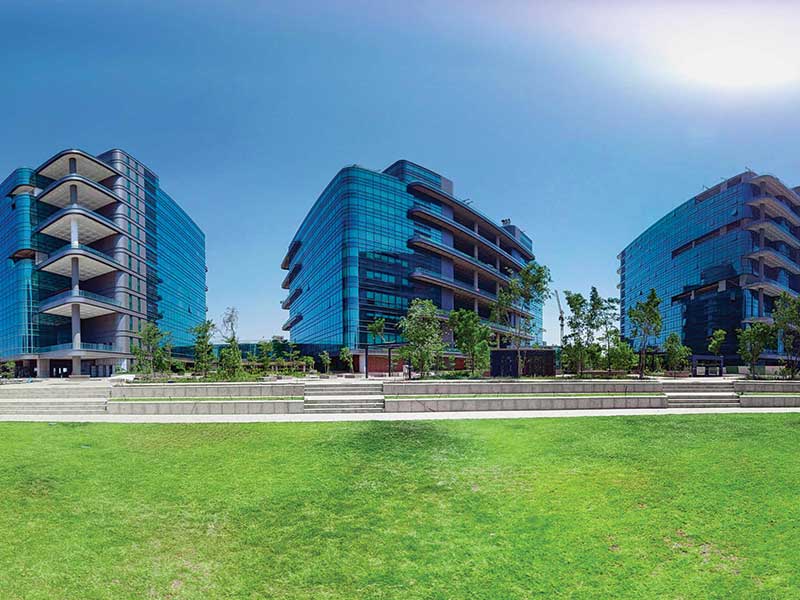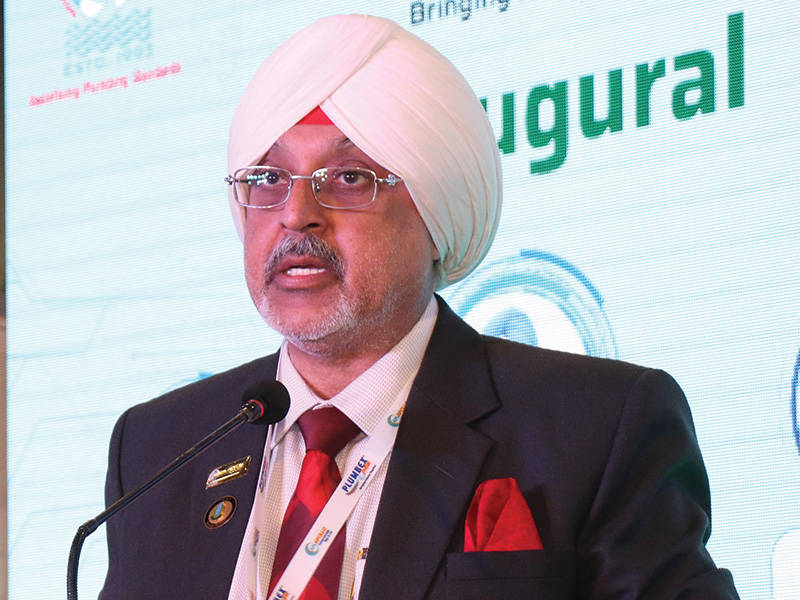
The nomenclature of Contemporary Sustainable Architecture covers a wide spectrum including, but not limited to environmental design, green design, ecological design and so forth. The major focus of this ever-progressing trend is to minimize the impact of buildings on the environment, having zero ecological footprint. While high-end large-scale structures imbibe scientific concepts of sustainability to be eco-technic, small scale building establishments are processed to be largely material-centric.
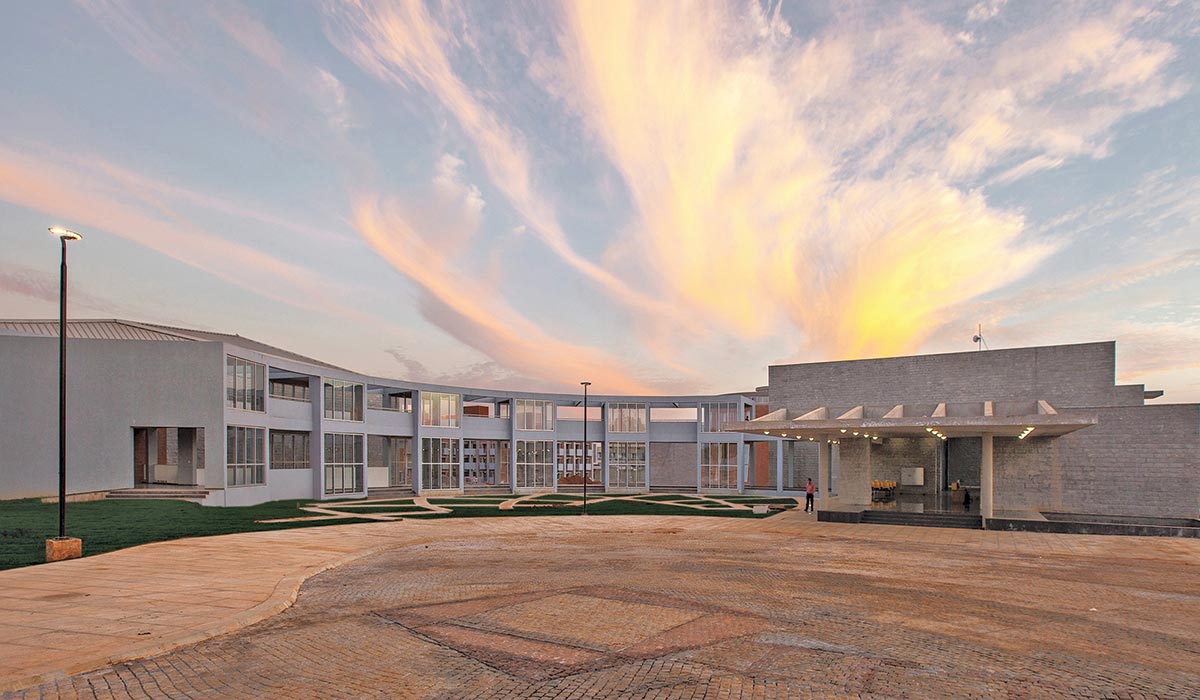
As materials like natural stone and exposed brick remain classical choices for long-lasting and relatively more environment-friendly architecture, architects now understand the significance of sourcing relevant materials found within a certain radius distance to be vernacular, and hence, truly sustainable. This outlook coupled with sustainable construction processes weave in sustainability at the early onset of a project.
Alternatively, the green rating systems in India have taken the fancy of the industry and if not for anything else, what they serve are great frameworks to build relatively more environmentally sound buildings. Current modern structures fuse with sustainability through features related to rain-water harvesting methods, grey-water treatment through bio-swales, green add-ons in landscape design, intelligent lighting systems, glazing, etc. For example, our project Nirlon in Mumbai showcases strategies that alleviate flooding issues on site through sustainable water harvesting technology.
Most importantly, sustainable architecture in India could gradually address possibilities of green interventions not just for present use, but also adapting to future purposes, where the adaptable structure could be recycled many times over the course of its usefulness
Ar. V Naresh Narasimhan
Glazing is extremely popular among clients for the look it renders. As architects, we use glass to optimize daylight in a building. High performance glass facades bring in light and reduce heat gain. BiPVs (Building integrated Photo Voltaics) are being used for making buildings self-sufficient in terms of energy consumed and contributing to the grid. In fact, the add-on features in a building may also mean sourcing mechanical equipment that are green-rated by a relevant board like the BEE (Bureau of Energy Efficiency). This way the operating energy of a building measured in kilo-watt hour can be brought down.
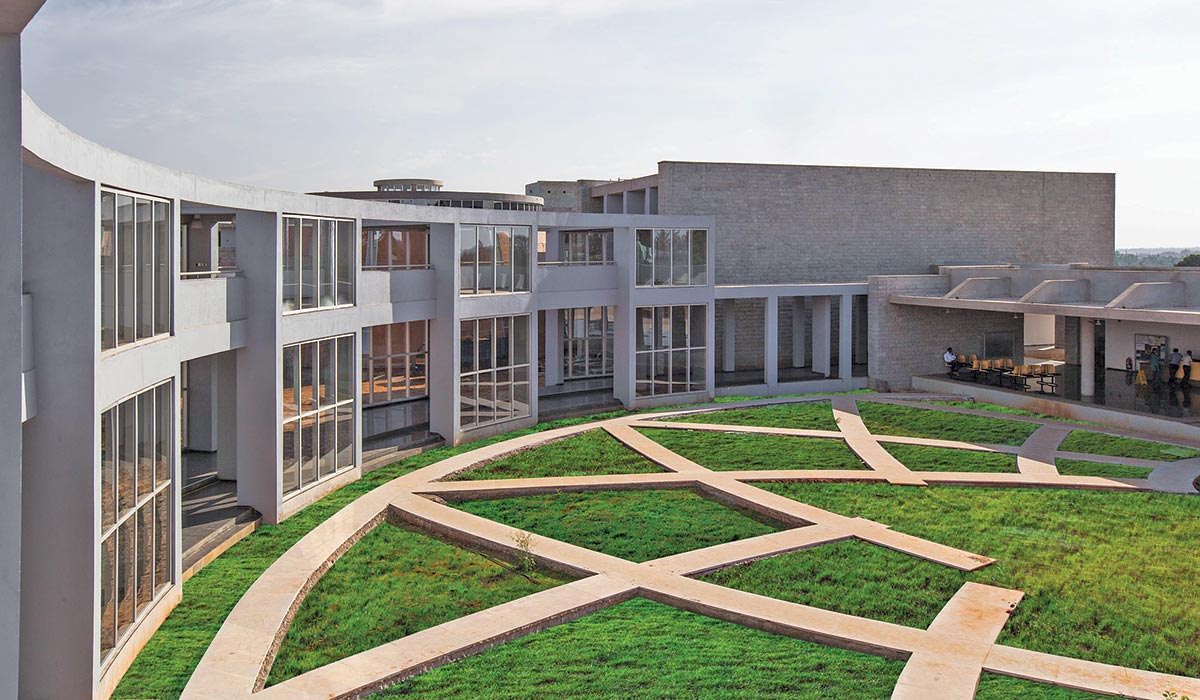
Technically, the energy performance index (EPI) of most commercial buildings in India currently average between 200 to 400 kWH/sqm/year, roughly double of the buildings abroad. The scope for optimizing the EPI through active and passive means is being explored in projects across the country.
LEED and GRIHA certifications apart, more active measures like the Radiant Slab cooling, effectively using grey water, Occulux sensors and High-Performance Envelopes are few strategies of building green architecture that are showing considerable optimization of energy, and hence, gaining popularity. Though we cannot consider the green rating systems ultimate, they have brought the idea of sustainability more mainstream. The fact that they are graded also adds a certain sense of competitiveness among peers, which may well be healthy at times.
Tata Institute of Fundamental Research
Designed by Venkataramanan Associates, the International Centre for Theoretical Sciences (ICTS) of the Tata Institute of Fundamental Research (TIFR) in Bangalore, is a contemporary sustainable campus which integrates passive design principles with strategies for energy efficiency and water conservation
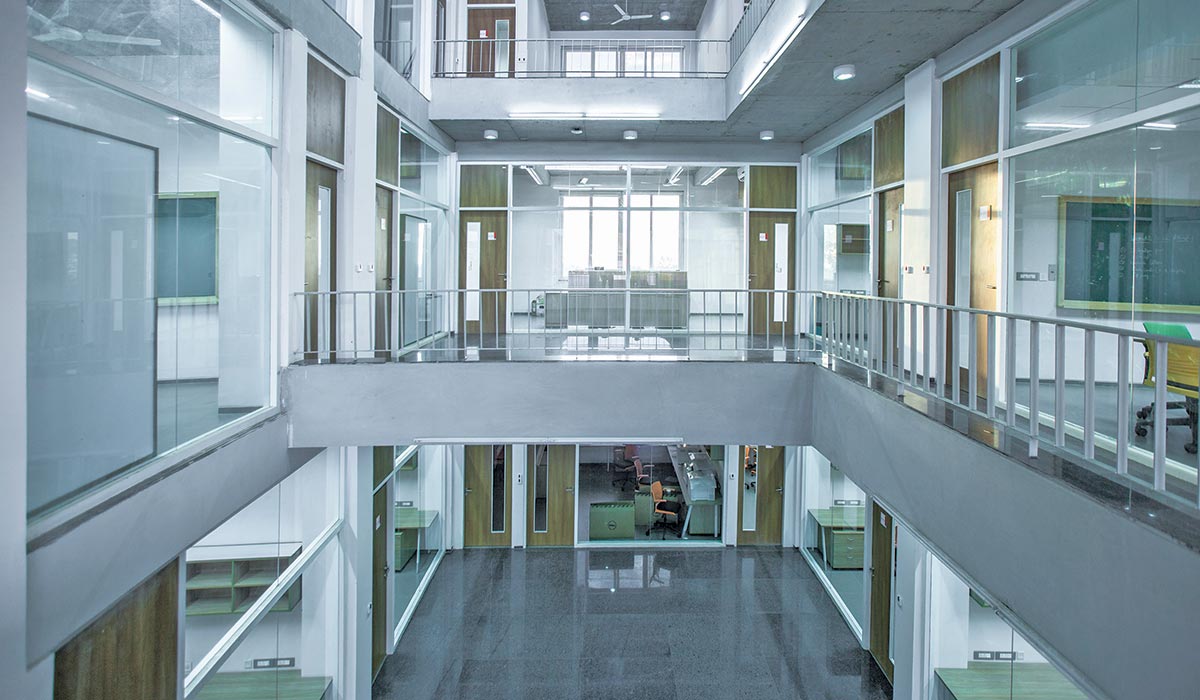
The master plan of the 17-acre campus constitutes a ground coverage of only 18%, conserving the existing natural landscape of the site and minimizing the carbon footprint. The campus accommodates a high-tech institution fostering scientific discussions for a specific floating population. The requirement of evoking constant interaction among users like professors, scholars, etc. has been thoughtfully achieved through the orientation of the building blocks around a diagonal axis and the many levels within.
The diagonal axis sprawling from the entry plaza of the academic block to the open-air amphitheater highlights the surrounding open spaces. The academic and seminar blocks envisage open corridors and exhibition walks, making them habitable and 80% day lit. The various scales of spaces adapt accordingly for users to congregate and interact. This is evident in the multi-functional library block with an inverted cone form, which switches reading spaces to classrooms and office spaces as and when required. Structurally, the block stands out as a complex geometrical manifestation of conical portals with the ramp inscribed along the edge to create a large open volume.
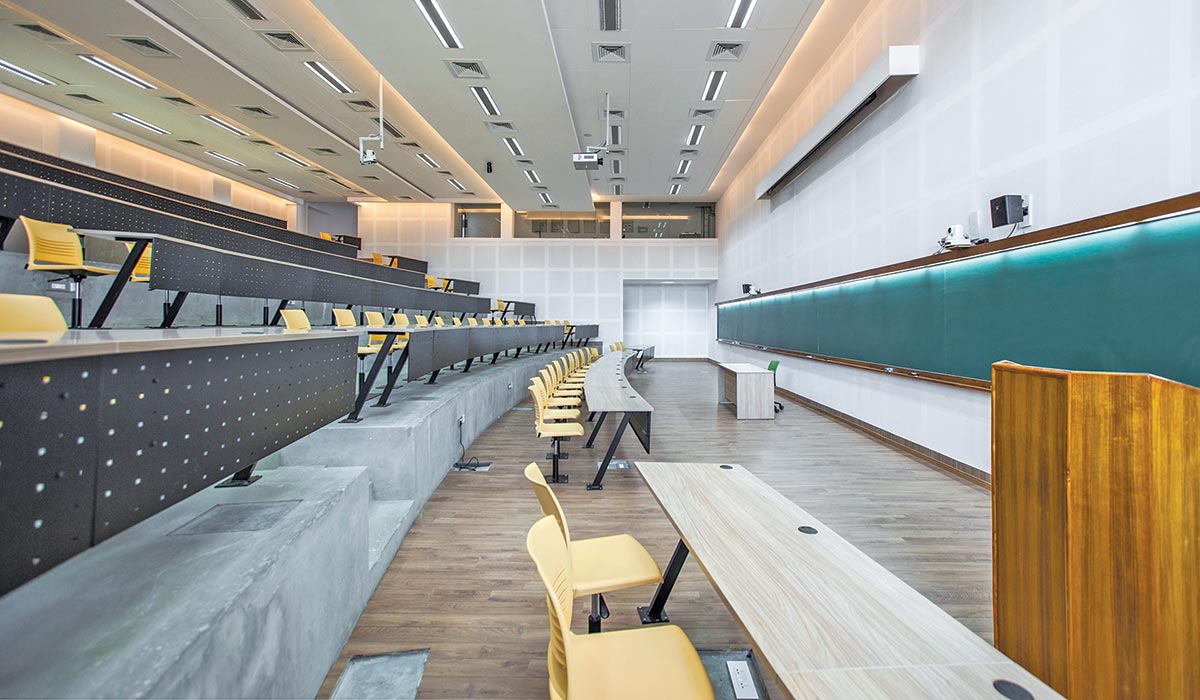
An overall combination of loosely integrated and low-rise building blocks results in a low-density campus sprawl - an important sustainability factor. Adding to it is the material palette of the built forms and landscape, which include vernacular materials like Sadarhalli granite, wire cut bricks, stone and exposed concrete. The masterplan of the campus addresses 'urban sustainability' through a pedestrian-friendly design.



