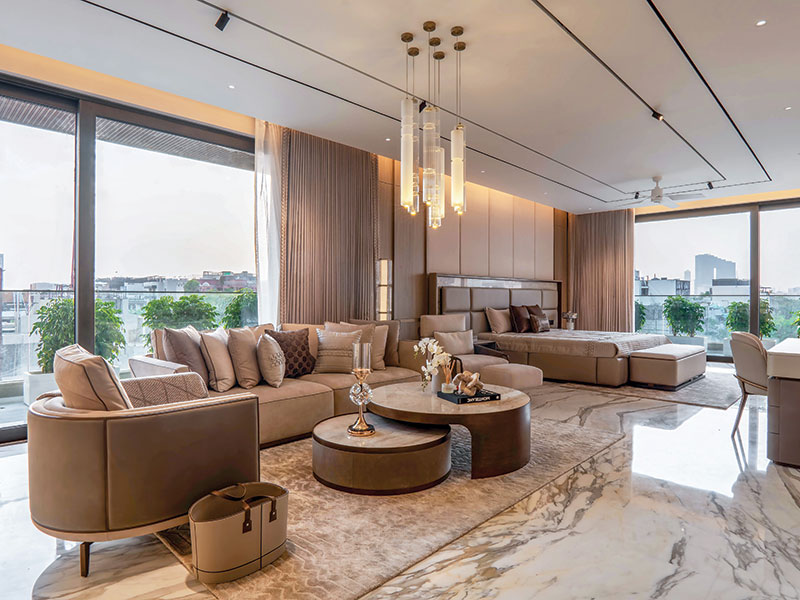
Responsive architecture is the method of architectural practice and research. It helps in measuring environmental situations through sensors, in order to enable buildings to adapt their form, shape, colour or character. The aim of responsive architecture is to refine and extend the architectural discipline by improving the energy performance of buildings with the help of technologies like sensors, control systems, actuators etc., and also designing buildings that reflect the wonders of technology and culture.
The distinction between responsive architecture and other forms of interactive designs is the incorporation of intelligent technology into the core elements of a building's fabric, and its capacity to get aligned with the changing weather conditions.
Responsive architecture aims to improve the energy performance of buildings using sensors, control systems, actuators etc. and designing buildings that reflect the wonders of technology and culture
Rimpy Pillania, Avant Garde Studio
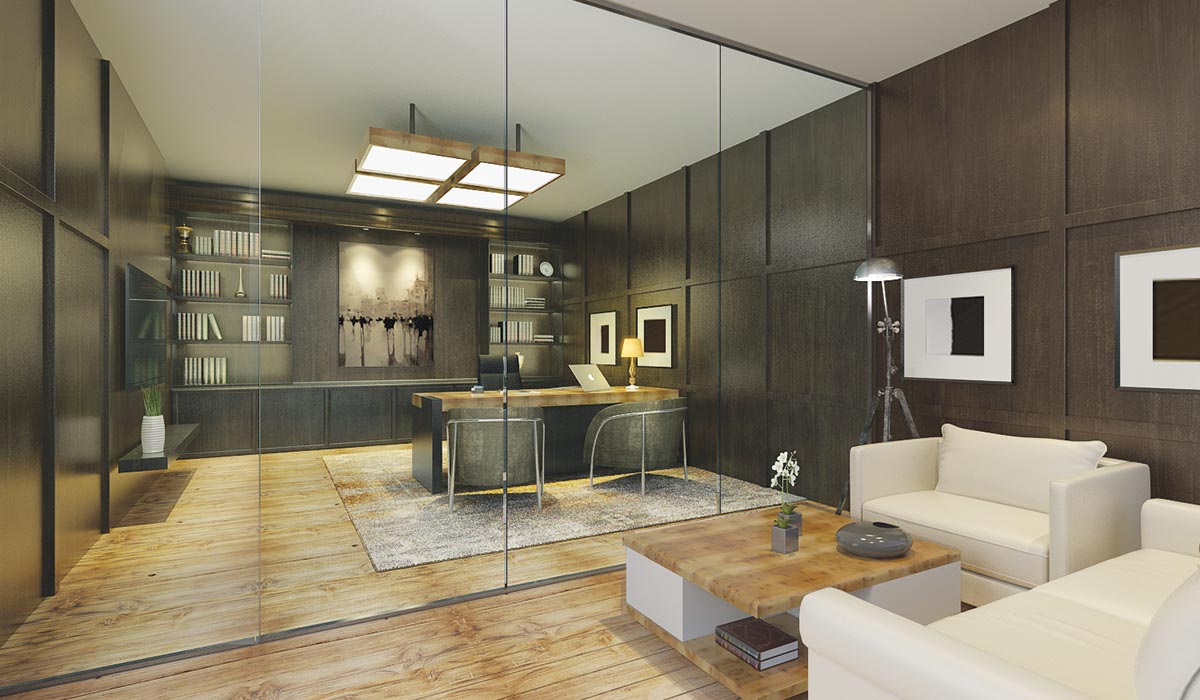 MD Room
MD RoomPeople can live comfortably only in an ambient temperature of 18 and 28 degree centigrade. Outside that temperature range, to limit the negative impacts, humans have enveloped their homes to adapt and survive. This is the reason why from ancient times humans have developed many boarding methods to create shelter and protection within a liveable and stable environment.
Climate and geographical locations are the fundamental starting points to boarding a house. However, due to rapid population growth and pressure on land resources, not all are lucky enough to choose the best orientation to build a house. In such constraining conditions, one can consult those who have the knowledge of designing a house with technical solutions to overcome the disadvantages of climate and imperfect site conditions.
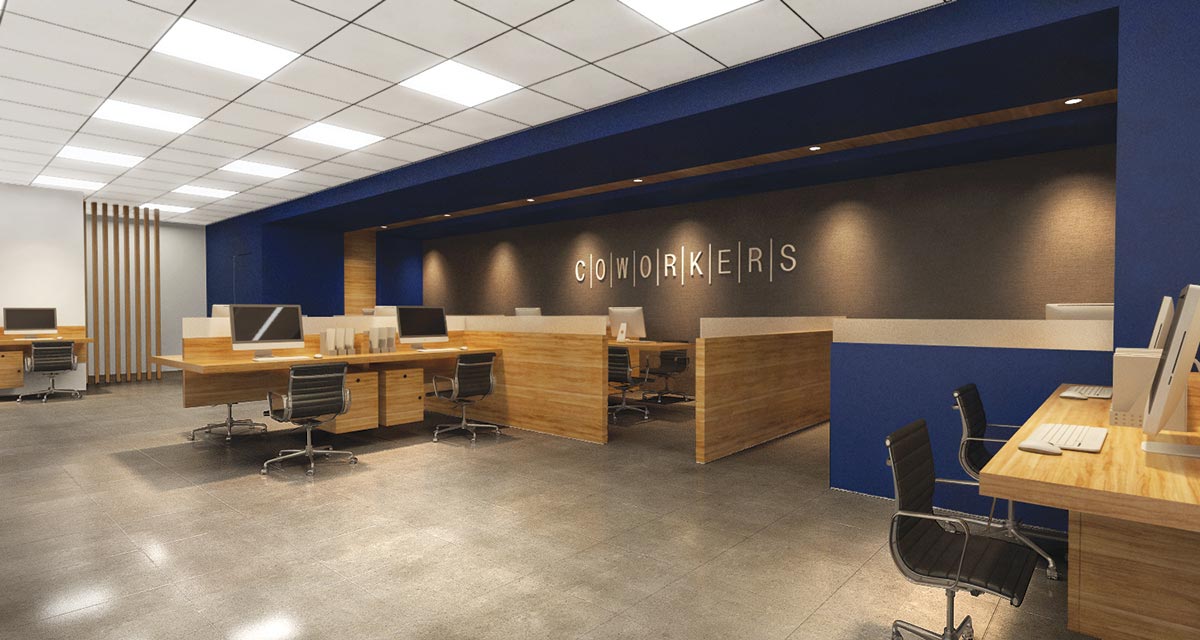 Workarea
WorkareaAs per research conducted in India, 29% of the total energy is used by buildings, out of which 20% by residential and 9% commercial. Commercial buildings are the third largest consumers of energy, after industry and agriculture.
Climate data is now a driving force in designing new buildings. Nature has blessed us with the capability of adapting ourselves to the ecosystem. We are also learning to design buildings so that they can adjust themselves to climate change. But the first to keep in mind even before the pencil hits the paper is the metrics of the climate system. The concept of smart building was the most innovative in designing a building. Although, there are a number of smart buildings around us, we do not have any specific definition for it. In the field of architecture, engineering and construction industries, smart buildings can be defined as those which are designed using the latest internet of things and sensor technology, enabling users control over the newly built environment.
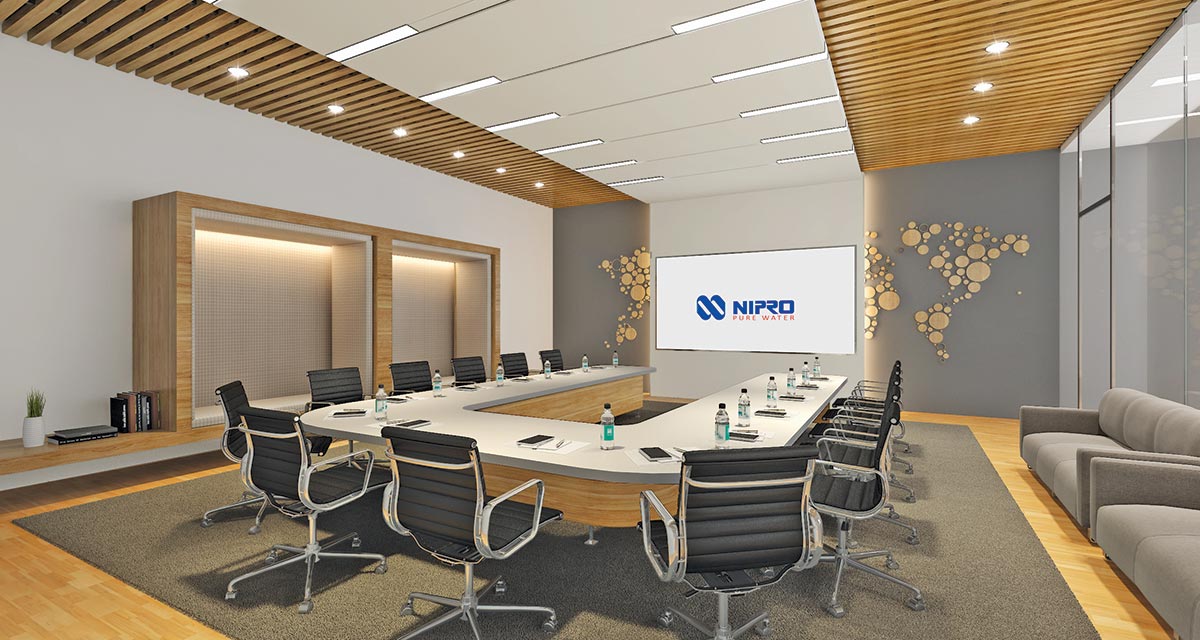 Conference room
Conference roomIf energy efficiency measures are incorporated, the potential for energy savings is 40-50% in commercial buildings. By minimizing the heat transfer through the building, the need for energy can be reduced considerably. By designing the building envelope parameters i.e. orientation, shape, walls, fenestrations, shading device and roof, the energy load can be reduced in commercial buildings.
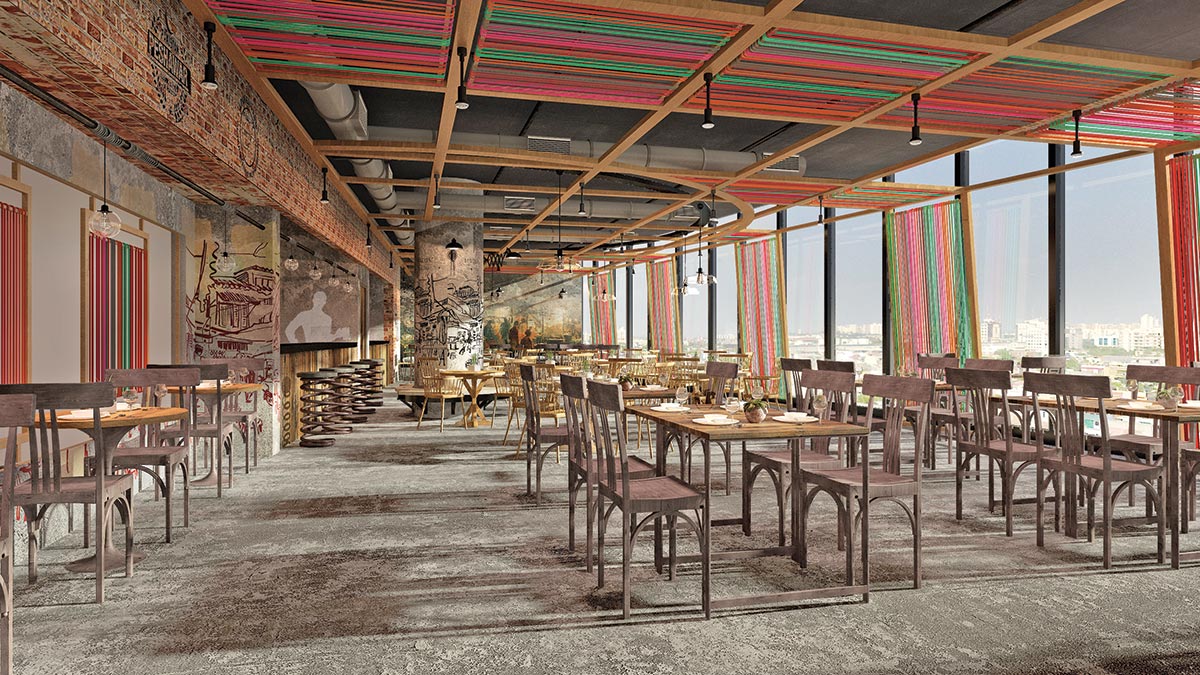 Namak Mandi Restaurant
Namak Mandi RestaurantBuilding Planning and Orientation
Orientation of a building is the major design consideration with regards to solar radiation, daylight and wind. The best orientation requires that the building as a whole should receive minimum solar radiation in summer and maximum in winters. As per the Indian climatic east-west axis, the most recommended orientation is solar passive architecture. The orientation ensures winter sun (while keeping the summer sun out) and adequate daylight in the building.
Building Envelope
A building envelope is the physical inside and outside environment of a building. The tropical climate of India necessitates indoor heating or cooling throughout the year to ensure comfortable surroundings. The load on machines because of excessive heating or cooling can be reduced by developing design ideas and material choices according to the climate changes.
Wind Direction
Many locations have general directions from which the wind comes. Nevertheless, this direction may change depending upon the location. Thus, it is important to observe the wind's direction while designing a climatologically responsive building.
Natural Daylighting
Natural daylighting can provide buildings with a unique quality where variability can add interest to building interiors and give contact with the outside world. Daylighting can also reduce dependency on artificial lighting, and thereby, reduce energy consumption and cooling loads. By maximising use of natural lighting, optimum visual comfort can be provided to occupants who in turn will minimise the need for artificial lighting.









