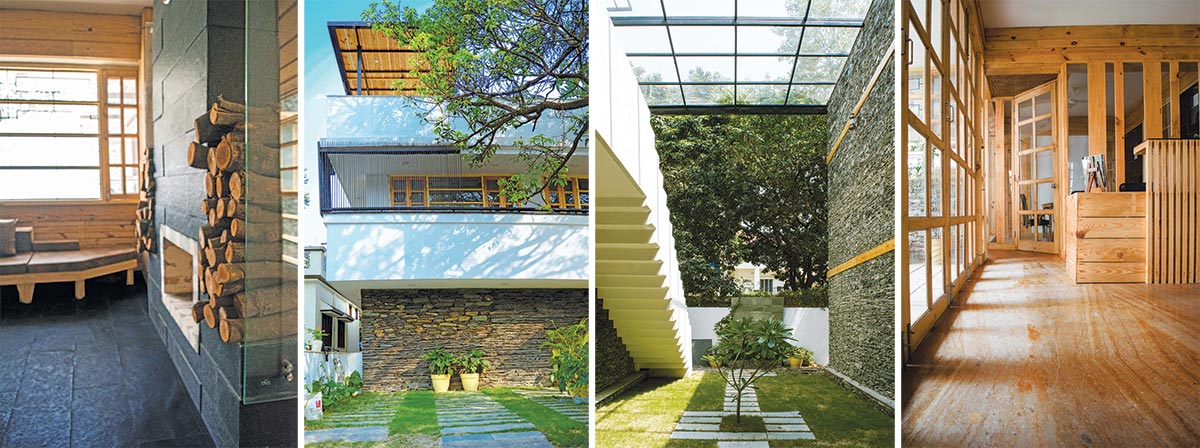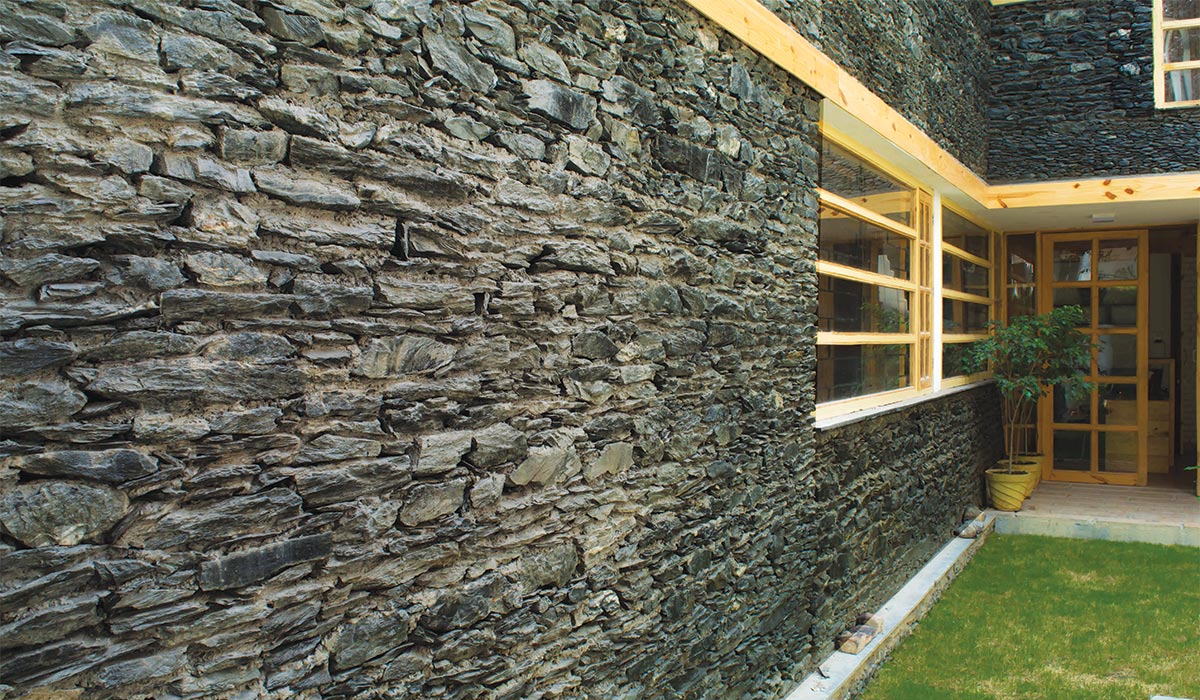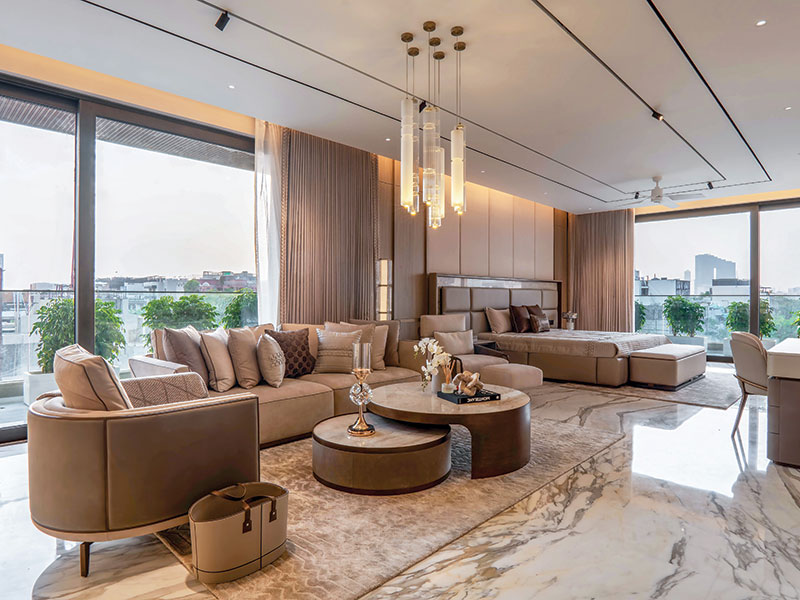
For the last seven years or so, we have been raising structures in the Himalayas with either low or nil environmental impact. Presently, we are building a boarding school in Bhimtal (near Nainital), an Ayurveda retreat located between Devprayag and Rishikesh, a Geeta Academy near Chamba (in Uttrakhand), and many other small and big residences/cottages in and around the Himalayas.
We are also working with INTACH on its Uttrakhand Chapter’s Ganga riverfronts from Gaumukh to Uttarkashi and down till Rishikesh; with NGOs that are educating masons on Structural Safety and Building Construction in the highly Seismic Zone, and with the Government of Uttrakhand as advisory.>
In the design of this house, we envisioned a relatively modern architectural expression that would be interpretive of a vernacular aesthetic, while accommodating its green surroundings
Ar. Manuj Agarwal
We try to imbibe the philosophy and the design principles which are completely in response to and within the context of climate, local inhabitants, local materials and the landscape, and we are taking this to colleges to educate our new generation of architects.
We are also doing research on Urbanizing Himalayas - An Urgency for Sustainable and Identity-based Development. This involves travelling and photographing the human settlements in the hills - from the nomadic Banjaras (cattle people) to the British colonial developments.
The Himalayas is the lifeline of the subcontinent as it is an eternal source of sweet water supply and energy. Unfortunately, the rapidly increasing population, settlements, and development is deteriorating the environment and depleting the natural resources. The less enlightened government, lack of qualified planners and developers, unawareness of the people, and negligence of the administration is equally responsible for the degradation.

When I chanced upon an opportunity to design a resort near Thimpu in Bhutan, I was totally impressed by how modern development demands can be met in harmony with nature while respecting the cultural identity and architectural character of the place. I was intrigued as to why such a model of development is not there in places like Mussorie, Nainital, Shimla, Katra, Rishikesh etc. Rapid urbanization, increased tourist activity, lack of planning and implementation has led to haphazard development, overruling the natural constraints. As a result, these places are heavily choked and are fast decaying.
There is an urgent need for setting guidelines for the future growth and development before it is too late. My research objectives are enumerated as follows:
- To understand the process of urbanization in the hills and to investigate the shortfalls coming in the way of balanced growth.
- To identify one such region (eg. Garhwal in Uttrakhand)) facing urban decay and record the major causes.
- To study the present development pattern and its impact on the ecology and aesthetic environment of the region.
- Identify another region with the same ecology and need for development (eg. Bhutan) that has developed well.
- Develop a comprehensive and environmentally suitable system of growth for the region.
- Establish a relationship with the local people and make them aware that their indigenous solutions are the most sustainable.

Vernacular Reinterpretation
The studio-cum-home designed by Manuj Agarwal Associates reflects the design principles, expression, abstraction and regeneration of sustainability in contemporary architecture via native values, and no imported ideas
The three-storeyed structure houses an architect’s studio on the ground floor (below road level). A central courtyard connects all the three floors and brings in natural lighting and controlled ventilation. The masonry of the house is in the local mountain stone for thermal insulation. The glass roof on top of the courtyard, keeps the courtyard area warm, while the central mango tree provides shade in the front lawn during the summer months. Principally planned as a daylight building, the workstations are placed along the glass facade of the building to receive maximum daylight.
“There is always a duality at play two opposite materials, two colors, two spaces, two geometries and two textures. Eventually, the built environment consists of spaces, which are sensed through a play of light," says Ar. Manuj Agarwal.
The u-shaped plan (optimum form) straddles three sides of the site and allow openness towards the south-eastern side (maximum heat gain). The house has a NW-SE main axis. Since Dehradun receives at least 100 days of rain in a year, rainwater harvesting and reusing it for flushing cisterns and landscaping was a major water management solution. An architecture of rough-cut mountain stone which essentially belongs to the hills complements with floors of rough and leather polished Kadappa and Eta Gold in the studio floor. The interiors again reflect sustainability in contemporary architecture.
"Building in a hill state, our architecture has to be climate sensitive and the relationship between the built form and the external environment be constant. We were faced with challenges such as how to build the space without scattering the landscape, how to incorporate solar power in the design, use the landscape to our advantage, take cost-effective measures using native skills and resources, and finally, how to integrate traditional values into traditional architecture," adds Manuj.















