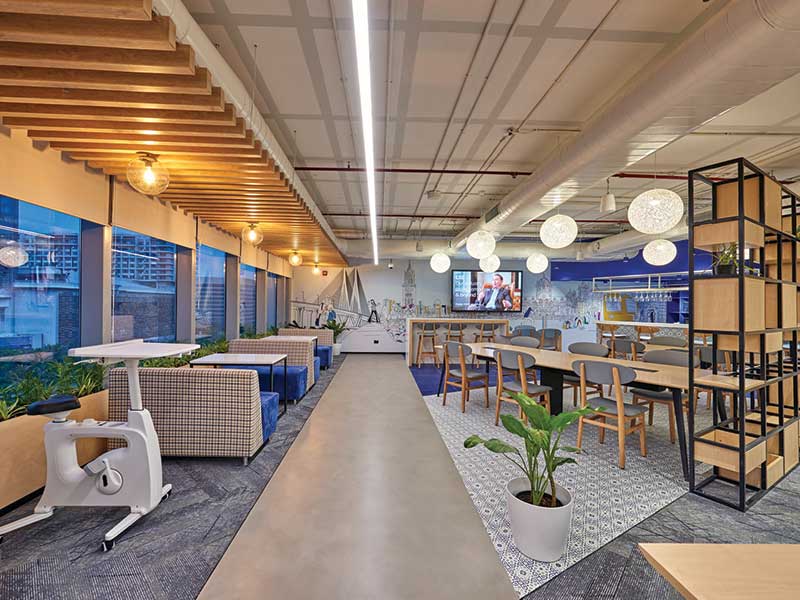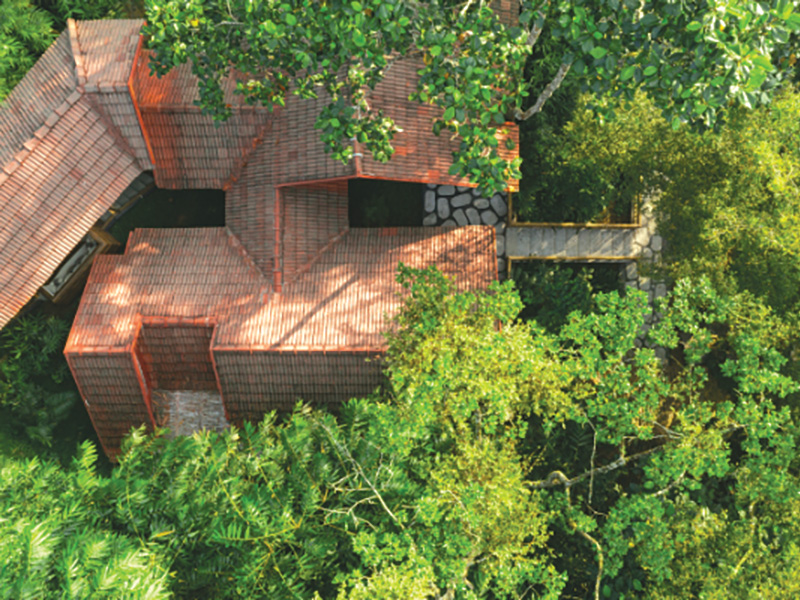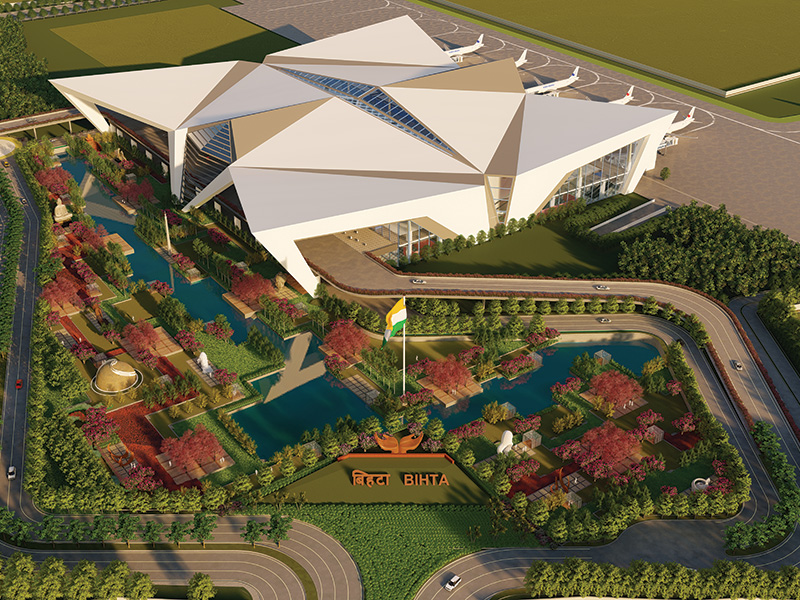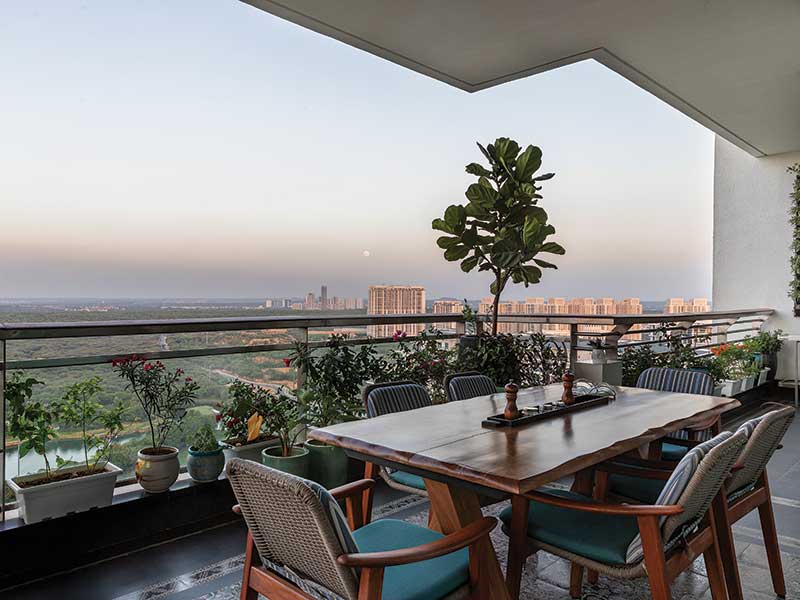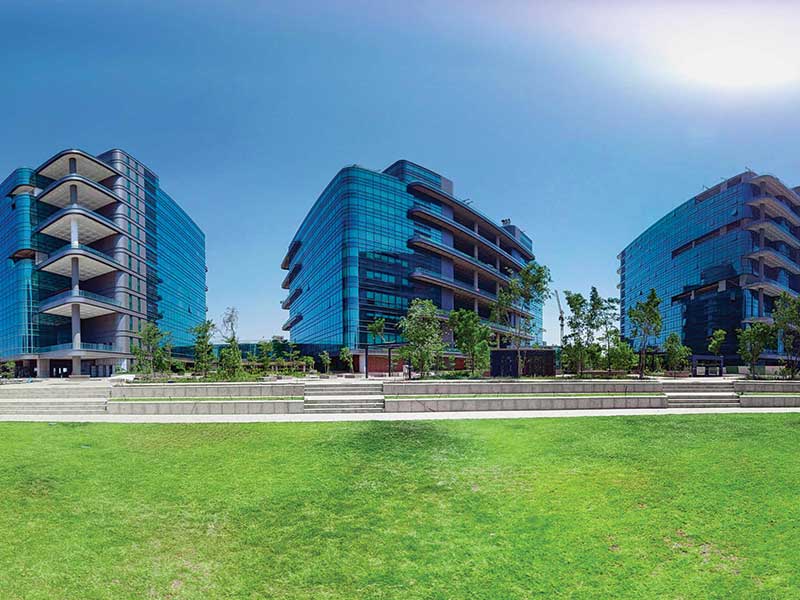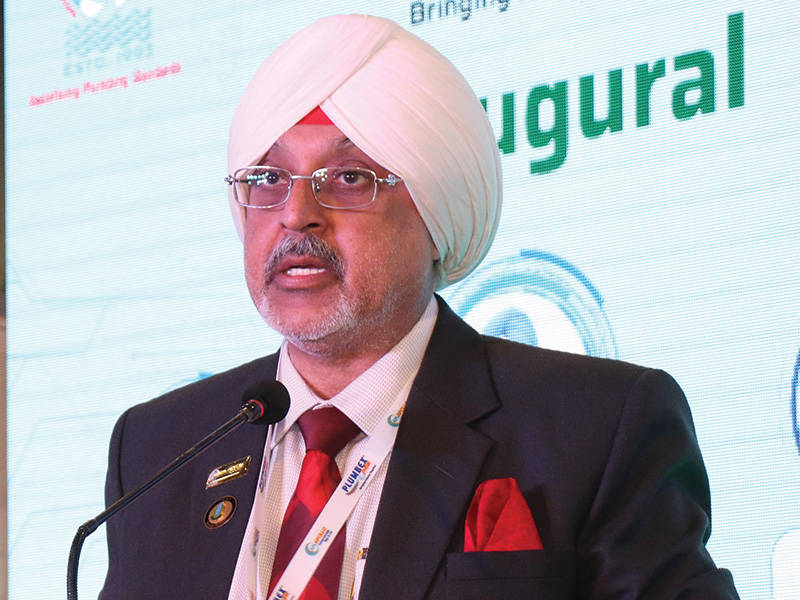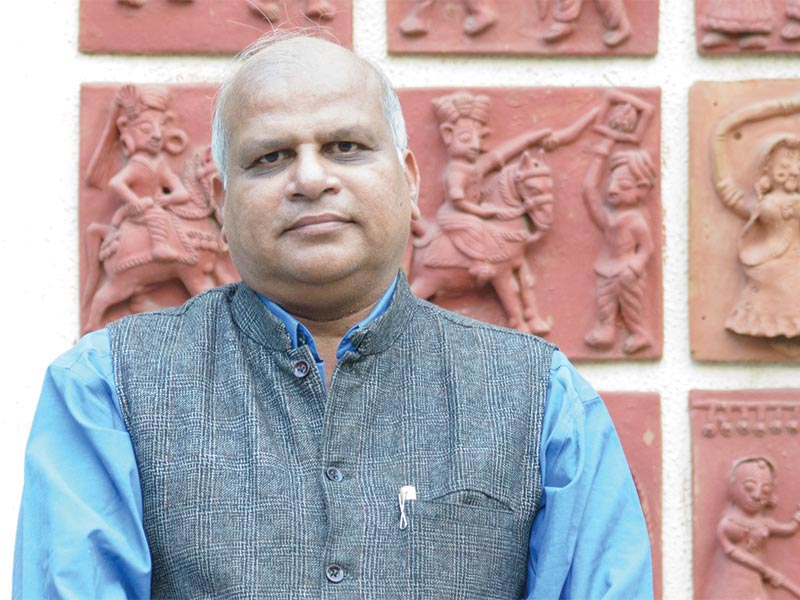
"Green" has become a fashionable word these days. Unfortunately, more often than not, it has remained a word rather than a colour. As a result, it gets interpreted in numerous shades. While on one hand, a fully glazed building using photo-sensitive glass may be rendered as green, on the other end, a building with adequate comfort conditions without use of air conditioners would not find favour with the LEED rating system. No doubt, the current state of affairs has rendered the environment a dismal grey, but every possible shade of green may be welcome. The range is vast but we still need to define priorities.
We need to chart strategies; it has to be a contextual resolution rather than a global statement. Universal-global norms have been one of the major factors in aggravating the problem. Even for the basic essential tasks there are diverse norms existing in the world that universalising them with the higher denominator as the benchmark will only remain unduly wasteful. For example, the average consumption of water in USA is 600 litres per person per day; in Europe, it is 250 litres; in India, 135 litres; while in Africa the people manage with as little as 30 litres per day.
Indian culture was known for its frugal lifestyle and dynamic adaptation of spaces and optimisation of resources. Today, we seem to have forgotten this art of adaptation to place and time
Ar. Yatin Pandya
India ranks fifth in the energy requirements, of which, buildings account for nearly 40% (residences 23.4% and commercial buildings 6.6%). Industries follow next with 36.5% and agriculture 30.7%. As a development agent dealing with the building industry, it makes us quite responsible for our decision making. In a daytime use building, nearly 92% of energy is spent in cooling (60%) and day lighting (32%). The same figures for residential buildings are 64%. A multi-owner high-rise residential building has energy demands of (59.8KWH/sqm), which is one and half times that of the single owner low-rise building (40 KWH/sqm), owing largely to the elevators and energy intensive services in the former. This makes it quite logical for us to prioritize cooling and daylighting for sustainable designs.
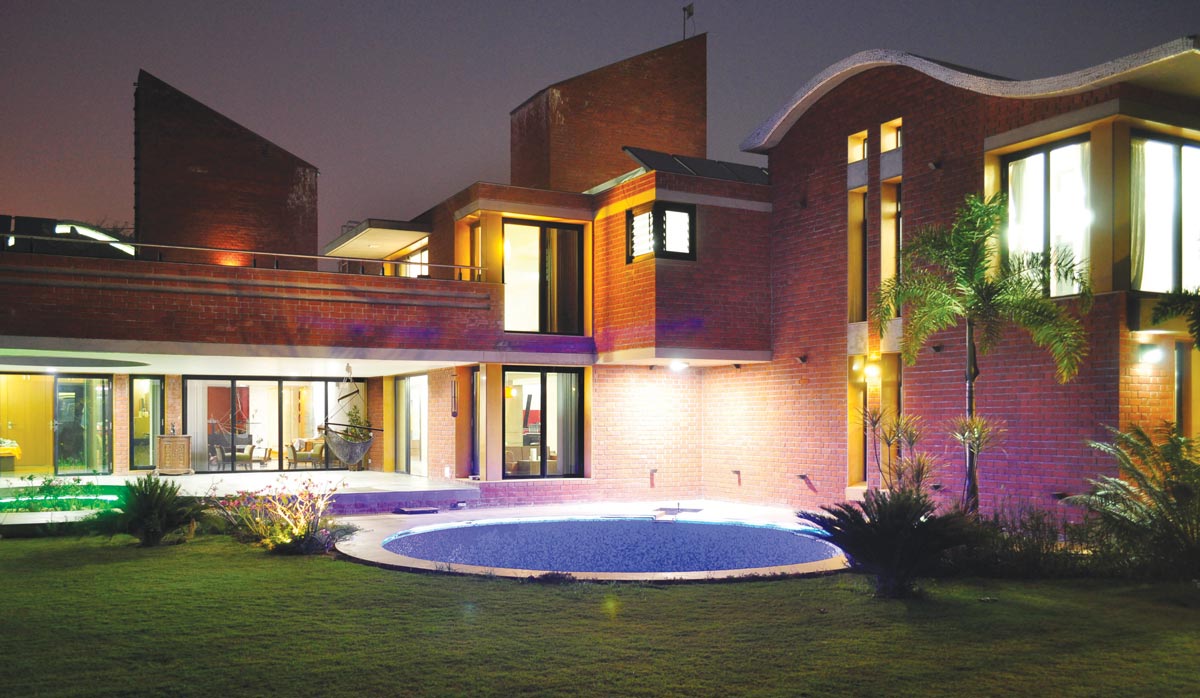
Entertainment centres guzzle three and a half times (135 KWH/ sqm) while hotels and data centres are 10 times intensive. But topping the list are the shopping malls pegging energy needs at 565 KWH/sqm. Needless is the debate whether they even measure up to the plurality and vitality of the traditional street bazaars. Air conditioners take up nearly half of the energy demands consuming 1000-watt unit rate versus a fan which is only 80 watts. Need we chart an agenda for 20% reduction of air conditioning load, or to resolve to find comfort without one?
It is also a fallacy to think that modern times imply more comfort. Electricity has been invented and applied since over two centuries, but the energy consumption of entire year of 1950, even after 150 years of its invention, is equivalent of today’s consumption of six weeks only. And yet it remains inaccessible to over 40% of the world’s population. Where has it got consumed and what are its alternatives?
Entire estimated stock of fossil fuel of the world is equivalent of 11 days of solar energy. Moreover, one kilowatt of solar panel saves one ton of carbon dioxide. In the last 50 years the world’s population has doubled and that along with the enhanced consumerism has put a strain on the resources. Not to mention the alarming pollution levels. In this reality of rampant construction, can we pull ourselves back to question the taken-for-granted conclusions?
Typical energy consumption of homes was below 40KWH/mtsq./year about a decade ago. The benchmark for the rated green buildings has been set at 120KWH, which, ironically, is higher than what most buildings consumed before the rating system was introduced. So, it is imperative to encourage the built form, which, to begin with, avoids any dependence on artificial ventilation and illumination systems.
Another aspect of concern is our consumption-oriented lifestyle, which has less to do with the real need for comfort or the demands of time. Unlike modern India, in Europe, most people use public transport, and even if they can afford a car, many do not own one, nor do they see it a status symbol. German homes have one and half toilet in the entire house; American homes have toilets equivalent to number of bedrooms plus one powder room. In India, we have as many toilets as the bedrooms plus two more: one for guests and another for servants.
About a decade ago or so, a bungalow owner and a slum dweller slept outdoors on terraces or compounds. Homes had swings which worked like fans for evaporative cooling and bodily comfort. Every house had a water cistern for rainwater harvesting. A study in Japan showed that formal dressing with tie and tuxedo was the cause of physiological discomfort requiring air conditioners to work at undue lower temperature. So, from attire to food to daily routine, optimising resources for basic human comfort was the practice. It is imperative to encourage the built form, which, to begin with, avoids any dependence on artificial ventilation and illumination systems
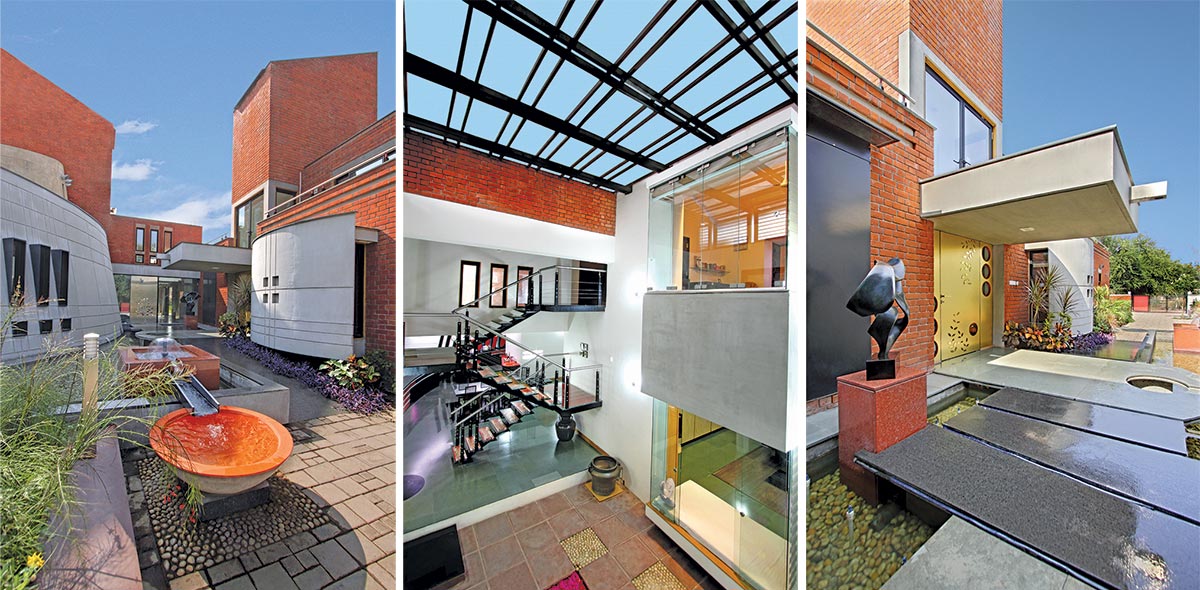
Blurring Spaces Visually & Physically
In Shahjehan - an abode for intuitive sojourn - designed by Ar. Yatin Pandya, the living environment is rendered sustainable through multi-prong strategies employed consistently from design to detailing
The formed contiguity and connectivity to intersperse common areas such as living spaces, verandah and entrance vestibule and yet their staggered alignment in plan offer identity and individuality to each unit. The staggered massing also integrates the unbuilt with the built in the north-east and south-west corners, blurring the sense of front or back. Each side opens positively to nature.
The verandah located in the south-west was conceived as the pivot, as the living spaces of both homes open into this sheltered node and this verandah in turn extends into the garden in the south. Thus, with sliding folding doors, the interior spaces visually and physically extend into the garden. Nature is also integrated within through a courtyard on the ground floor, with terraces and terrace garden on the upper floor.
A water body and the deep verandah offer cooling, while sleeping alcoves extending beyond room space provide cross ventilation at night. Internal courtyard makes the interior space cheerful with daylight illumination without ingress of direct sun and help ventilate warm air out through convective principles.
Curvilinear roof profile with slit along the roof create air draft to flush hot air out. Cavity is ventilated through perforations to guide warm air out through convective currents. Roof insulation is provided through an external layer of china mosaic characterised by the non-conductive clay and white and glossy surfaces, reflecting the sun. Floor surfaces are rendered with natural and local stones animated through textural treatment and inlaid patterns.



