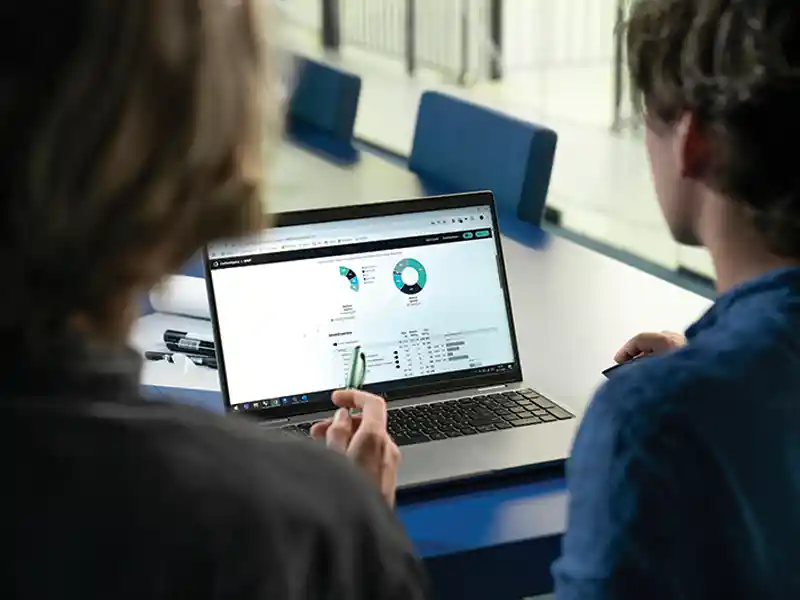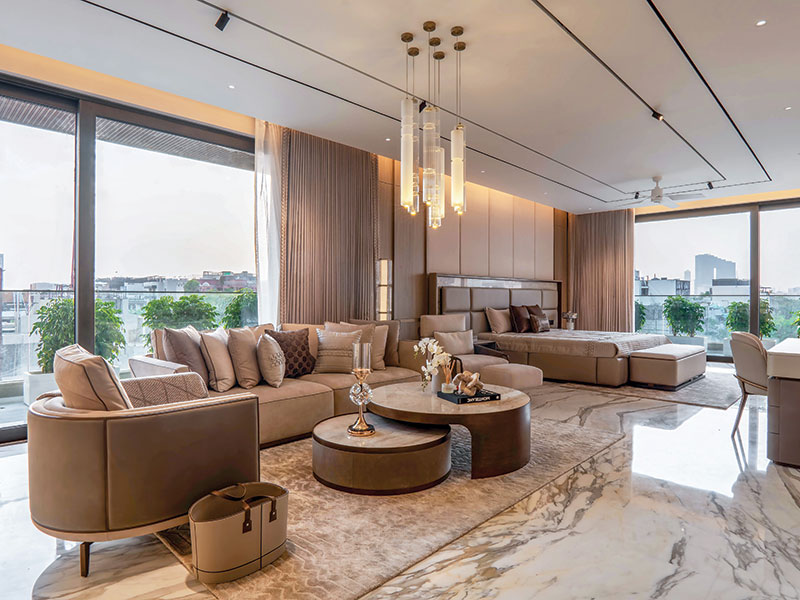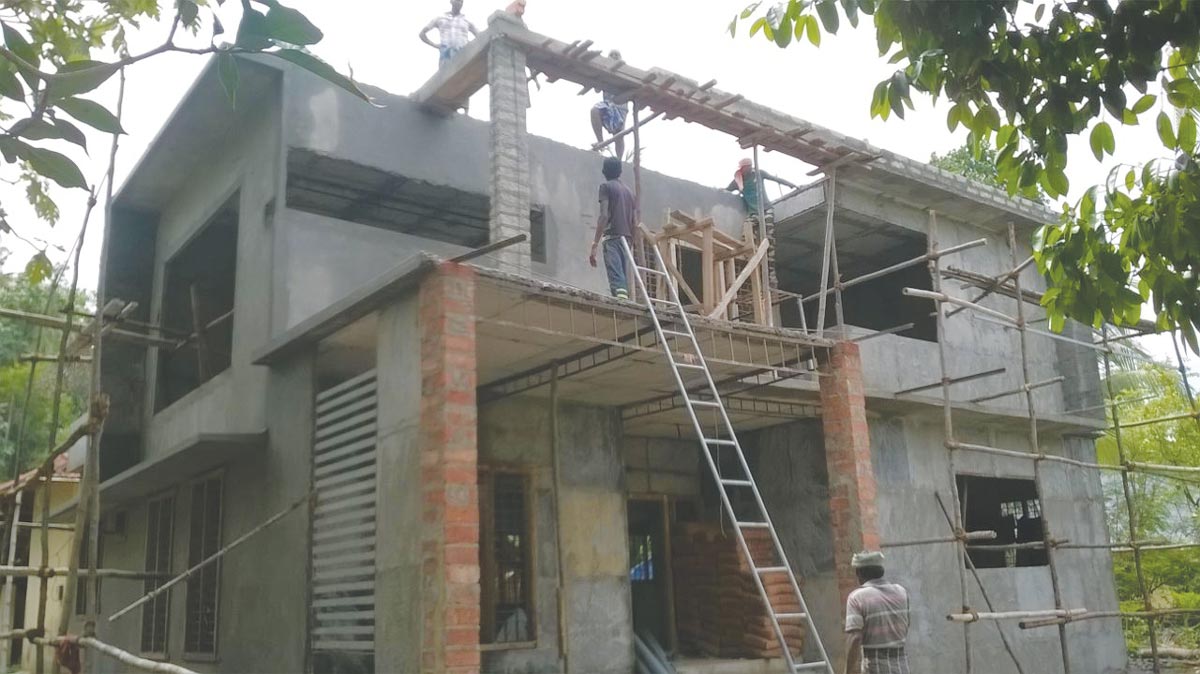

Reinforced cement concrete (RCC) structures give the skeletal framework for concrete beams and columns, and the gaps are then filled in with bricks to make the walls. Brick is a practical and popular construction material; however, it comes at a cost to the country’s resources. Agricultural land in India is slowly being sacrificed to make quick money through the much in demand brick kilns. The clay for bricks comes from this land, depleting its top soil, and to achieve good quality bricks these kilns also use coal, a fast-depleting natural resource.
So why are we not using traditional building materials such as ferro-cement that have proved their worth over time? Ferro-cement provides better cracking resistance, higher tensile strength to-weight ratio, ductility and resistance to impact, fire, earthquake, and corrosion as compared to wood, reinforced concrete and masonry.
The raw material that goes into ferro-cement is wire mesh, small diameter iron wires for the skeleton, and sand and cement for binding. It is a better alternative to brick because it not only reduces cost by reducing the overall RCC consumed in the structure, but also makes the structure earthquake resilient, termite-proof, and even monolithic, if desired.
For thermal insulation, two layers of wire mesh and iron wires are erected and a thermocol layer is inserted in-between the skeleton. Mortar is then forced on both sides, either by hand, like plastering, or by grunting, if time is a constraint. The surfaces are then smoothened and painted. The thickness achieved will be much less than finished brick masonry, even with a thermal cavity.
What’s more, ferro-cement does not require expensive manufacturing plants, and the skills required are only an extension of the traditional skills that our masons are much used to. Given that we have a very large workforce with limited employment avenues for them, working with ferro-cement will open up more job opportunities.
Case Study
Ferro-cement, as the name suggests, is cement and steel mixed and applied in a special way. Unskilled labour can be easily trained to use it. It allows architects to experiment with curves and unusual surfaces, and has the magical ability to take any desired shape. Many tropical countries are using ferro-cement to build homes and other structures.
One such example is the Boomerang House in Tilaran, Costa Rica. This small 1000 sq.ft. structure takes inspiration from the Australian boomerang. Built to a structural resistance of 8.0 on the Richter scale, its aesthetically appealing with warm, yellow light radiating from its curved, glass entrance, with a grass-covered roof and walls, lending a look of raw modernism to the structure. The house is the sustainable creation of innovative designer Jean Paul Cazedessus
In India, there is an acute shortage of ‘pucca’ houses for the poor, houses that are solid, with basic amenities and areas for bathing, cooking and sleeping. Gujarat and Uttrakhand which witnessed considerable devastation due to earthquakes, landslides, flash floods, and forest fires, had resorted to temporary shelters built with ferro-cement walls.
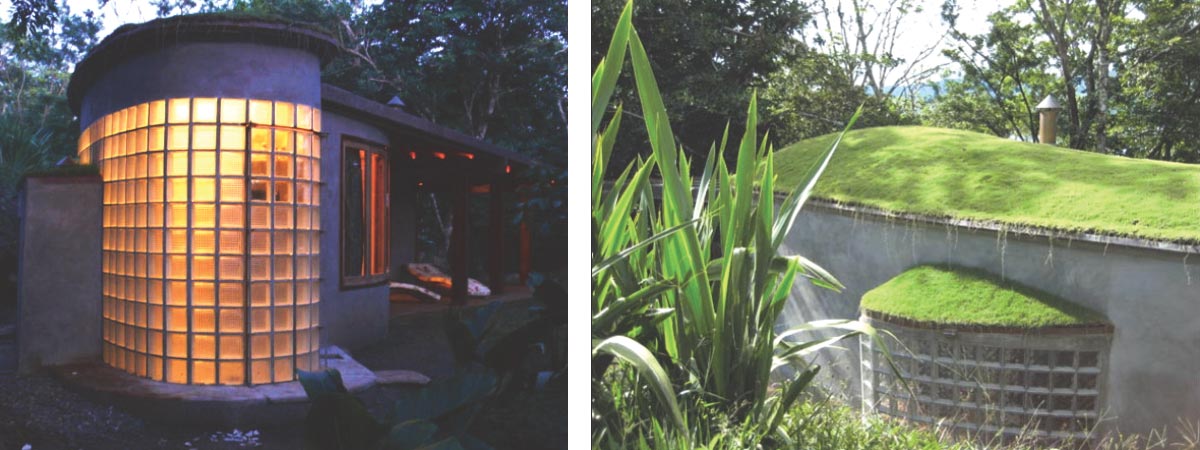
Case Study
Kuttanad in Alapazzhua, Kerala, lies below sea level; here, building a house is a Herculean task because the land is highly waterlogged. Though attractive for tourists with its paddy fields and enchanting backwaters, for most inhabitants, the only livelihood is agriculture and fishery. A pucca house on the clayey soil would be expensive for them as it would require a pile foundation and RCC as the conventional method for construction,
To provide an alternative, P. J. Varghese, Architectural and Ferro-cement Consultant from Ferrotechnologies Pvt. Ltd. in Changanacherry, Kerala, along with his team of Civil Consultant Biji John and Structural Consultant Prof. G. Hari, used ferro-cement technology to build a house. It lowered the cost drastically and provided more footage for the structure. Had the owner gone by the conventional method of construction, the total plinth area would have been 2,148 sqft, but ferrotechnology saved him 358 sq.ft. of space, keeping the same room area. The added advantage is curved walls built without any additional expense and the enhanced aesthetic appeal.

According to the recommendations of the Structural Engineer based on the soil test report, piling was essential for the site for which the estimated cost was Rs.8.75 lakh. However, with ferro-cement, piling was not required. An inverted T- beam resisted sinking and settling was provided, which alone transferred the load of the structure safely to the subsoil. Cost of the foundation also stood reduced as the total weight of the ferro-cement structure was less compared to a conventional structure. The construction started from the ground level only after stabilizing soil by compaction.
Says Biji John, “Normally, buildings here are constructed only with pile foundations, which increases the construction cost. Ferro-cement technology is the most appropriate construction practice in the area. In this project, piling replaced by inverted T Beam, provides more footage for the building, which in turn resists sinking and settling. In this project no deep foundations are used, yet the structure is very stable and free of cracks even after one year of completion. Proud of the technology.”
 Residence of Mr. Chachappan A G in Kavalam, Alappuzha, Kerala
Residence of Mr. Chachappan A G in Kavalam, Alappuzha, KeralaTotal area - 1790 sqft; foundation and basement - RCC inverted T beam; walls, parapet walls and weather shade – ferro-cement; roof slabs – ferrocrete
Case Study
Jairam Lal, a structural engineer in Kerala, builds ferro-cement structures in two ways: precast or in situ. In the precast method, he found that plastering the walls to the required thickness and handling the panels added to the construction cost. The precast panel surface is too smooth to apply the plaster on, so the option for stucco plastering would dramatically increase the labour cost. So, in his view, it’s always better to do ferro-cement work in the conventional way.
In his current work going on in Kollam in Kerala, he is using both the methods. This 1,770 sqft house would have gone up by approximately 300 sqft if brick construction had been used due to increased thickness of the walls. The house does not have RCC columns or beams but a rectangular hollow steel section wrapped in brick masonry, which adds to the aesthetics.
Says Jairam Lal, “I fell in love with this wonderful technology while studying Civil Engineering. Since then, I started reading about this material and I realized how effectively I can use it for low cost housing. Next to water, steel is the most abundant material on earth, which can be recycled and used again. Cement too is made mostly out of fly ash (a waste product from coal power plants). Another great advantage of ferro-cement is that it exerts only ¼ weight as compared to a normal brick wall, so we can save a lot in the foundation work, plus it consumes only 6-8% of the wall area. It is also highly earthquake-resistant because of the closely spaced reinforcement.”
Ferro-cement structures need skilled labour to apply the mortar over the mesh reinforcement. On a single go, it should give a cover of 40-50 mm, then one can finish the second coat of plaster with 15mm thickness on both sides of the wall, if one is looking for concealed wiring and plumbing, hence, on the finishing stage, the total wall thickness will be around 80 mm. Utmost care should be taken in curing because if ferro-cement is not properly cured it will have hairline cracks. Mostly, the cracks appear over the door and window frames because of the shrinkage of wood, hence, while plastering, one can apply a small piece of glass fibre mesh on the corners to prevent the cracks from running.
In the early 1970’s, labour-intensive ferro-cement construction was viewed as particularly suitable for rural applications in developing and tropical countries. In urban environments like Singapore and other developed countries, the application of ferro-cement was viewed from a different perspective due to the competitiveness in the construction industry, and the increase in labour cost coupled with shortage of skilled construction workers. To alleviate these problems, mechanized production and proper choice of reinforcements are being pursued to ensure cost competitiveness and speedy construction. In India, all we need now is to kickstart usage of ferro-cement by the architects.
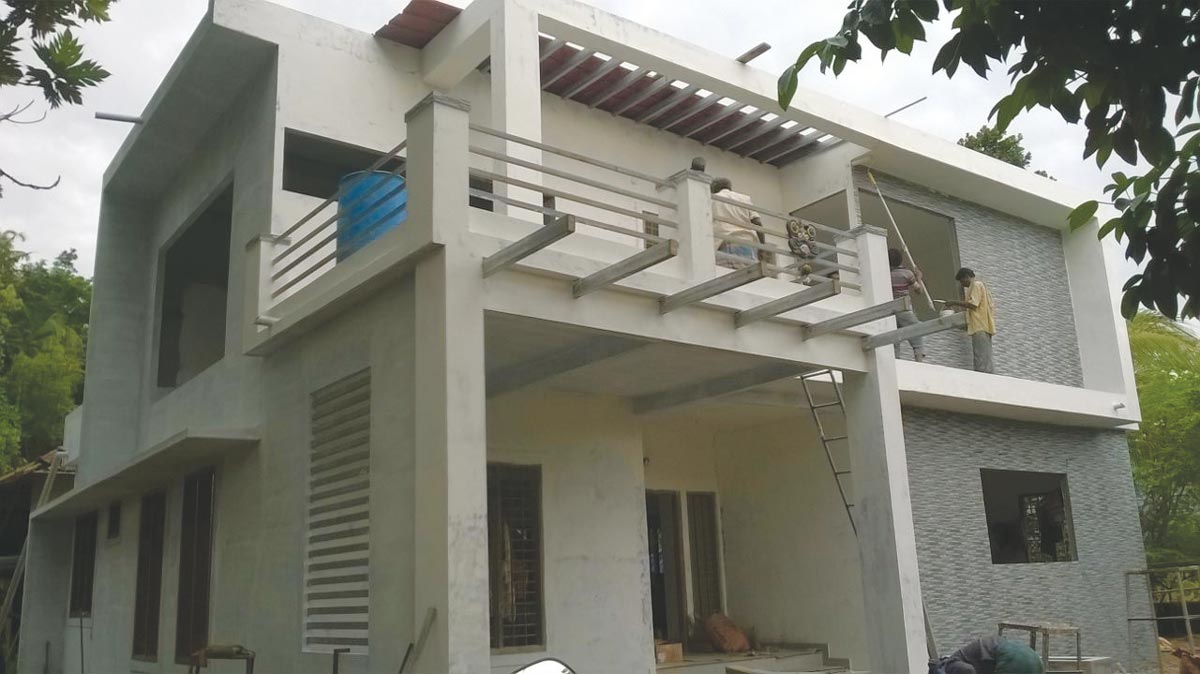
Ferro-cement work by Jairam Lal going on in Kollam in Kerala using both precast and conventional methods. This 1770 sqft home in ferro cement can go up to 2100 sq.ft. in normal brick construction because of the wall thickness. The total estimated cost is Rs.28 lakhs.


