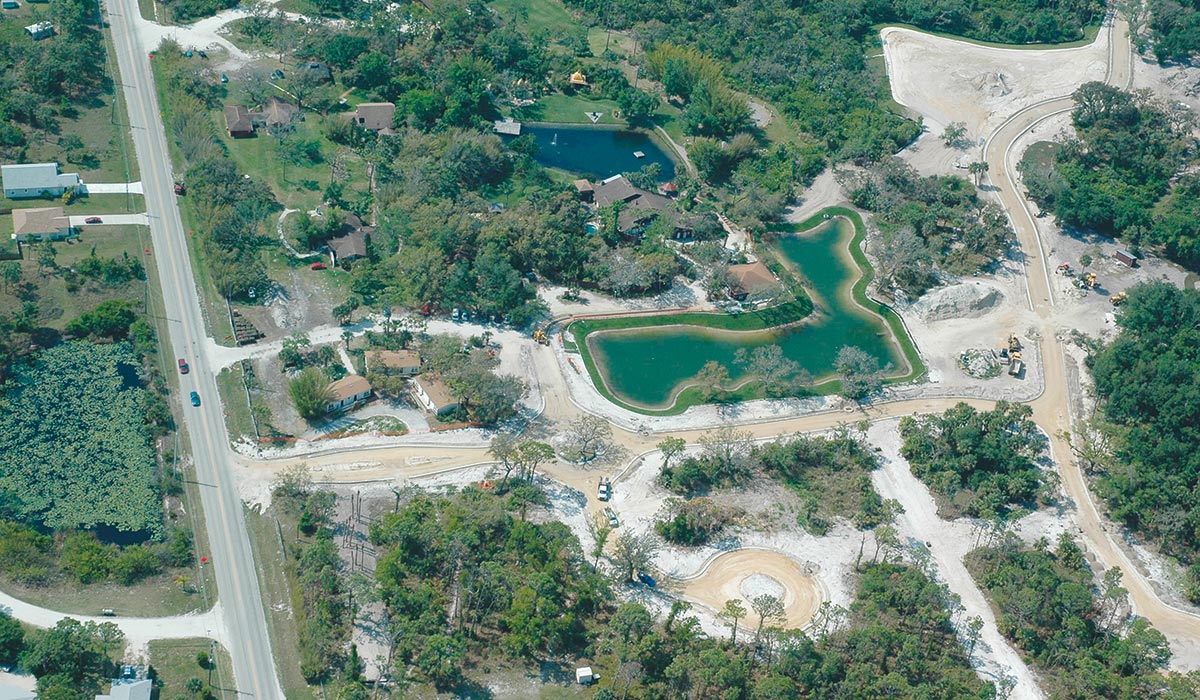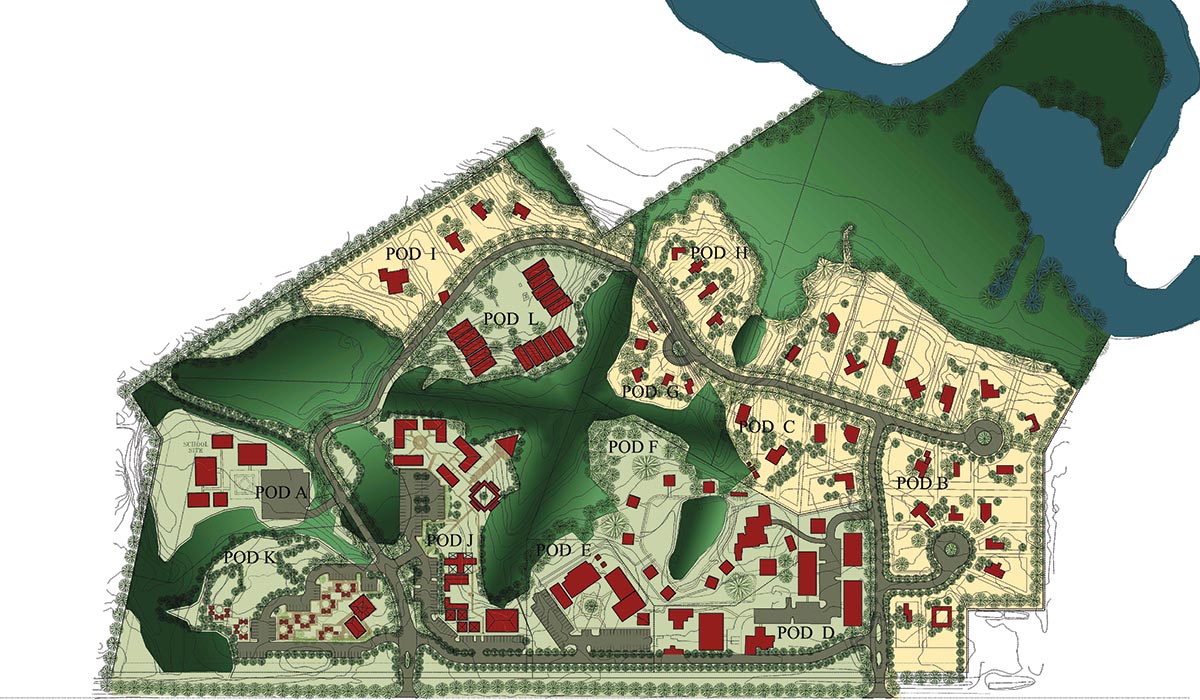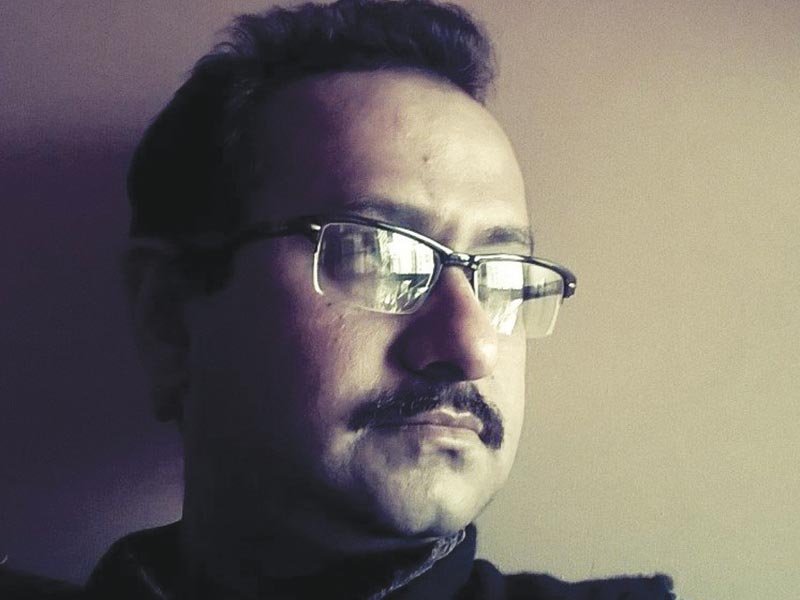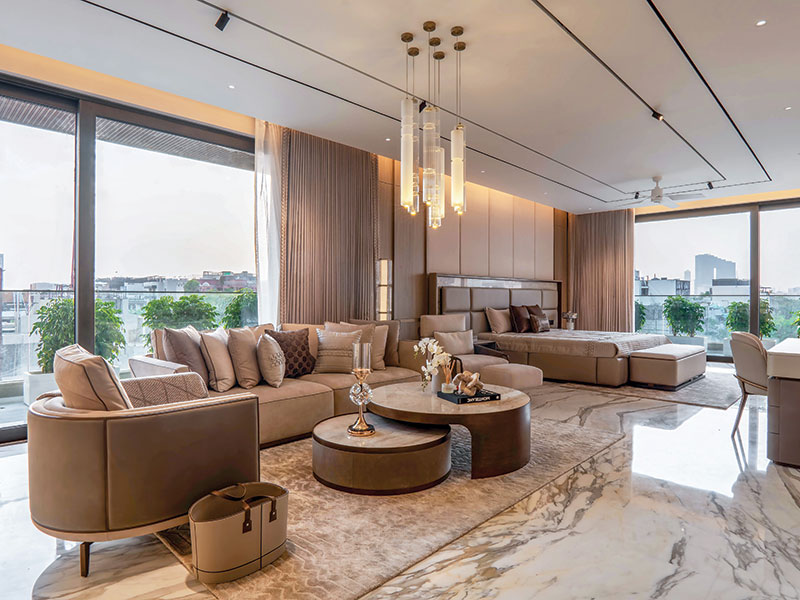
Urban planning projects provide Urban Development alongside Ecological Conservation, which is the biggest challenge for architects and planners in the current world scenario, writes Architect Rishi Dev, Proprietor, RDAA.
The concept of Urban Structure Plans is a more contemporary practice in urban planning. As opposed to Master Plans, a Structure Plan is more realistic and sensitive towards ground realities and the overall context. It involves many layers of planning and coordination of many services and disciplines.
The challenge is always to accommodate large populations in a planned area that would be self-sustaining in all respects
The Structure Planning undergoes a thorough contextual study of the region that is deficient in water and other basic resources. The challenge is always to accommodate large populations in a planned area that would be self-sustaining in all respects. Amidst the challenging climatic conditions like arid and semi-arid conditions the new planning must incorporate a greening program for the entire city to reverse the existing ecosystem stresses.
In case of Adam Town in Oman and New Kabul City in Afghanistan, the desertification was as reversible via planning as was it natural to the indigenous population, who had lost all hopes of a modern, developed urban landscape and a world class city. We studied the various aspects of the region like Land Suitability, Thresholds, Linkages of Natural and Man-made Components, Land Physiography & Hydro Morphology, Topography and Drainage, and the possibilities of Resource Management, Ecological Conservation and Sustainable Neighborhoods.

The basic concept and idea was related to approaches towards formation of neighborhoods from communities; open space system linked and knitted to green system and relation of built to open; network planning such as sewerage, water supply and so on, all of which were to be more contextual and innovative than conventional.
Sub distribution of land use would follow a Local Area Planning (LAP) approach than master planning; important social and physical axis would guide the cultural, spatial and other markers important to the indigenous people; response to villages would be based on locational attributes and community living than mere market potential forces.
Through a complex web of natural and contextual factors develops the main concern of providing usable water to the population base without going outside the region. Thus, a study of the slope, vegetation, rain water patterns and recharge areas was also carried out in depth, which revealed a yearly collection of water that was enough to sustain such a population from the same area. The problem was that this water resource was wasted due to climatic and topographical conditions, and, more importantly, from a blind belief that this region was a desert, and water could never be harvested.
From here arose the main concept of the Urban Structure Plan. The entire planning process revolved around two main aspects: Ecological Conservation and Cultural Renewal of age-old system of Water Collection and Conservation Systems. After identification of the eco-sensitive zones that would renew the natural hydrology of the place, the zoning of human community spaces was identified in the remaining land. These regions would focus on development of human settlements with a futuristic vision and on quality of living than mere accommodation.
Rishi Dev Proprietor, Rishi Dev Architects & Associates, is a New Delhi, based Architect & Ekistician (Gold Medalist). He completed his Bachelors in Architecture from TVB School of Habitat Studies, New Delhi, and did his Master in Ekistics from Jamia Millia Islamia. In the initial years of his career he has worked with architectural firm DKS Consultants. He is also co-founder of the Institute of Urban Sciences & Design, Member - Council of Architecture (COA), New Delhi. He is also a guest faculty member at Jamia Millia Islamia, Sushant School of Art & Architecture, Ansal University, Gurgaon, University School of Architecture & Planning, I.P. University, Delhi, Vastu Kala Academy, Delhi, and MBS School of Planning & Architecture, Dwarka, Delhi. He is on the board of Sant Kiran Charitable Society, and is a founder member of Citizens For Animal Rights (CFAR).
He has completed more than 500 projects all over the world that include Commercial, Institutional, Medical, Hotels, Recreation, Spiritual and Residential architecture. RDAA’s planning and research deals with issues like Urban Ecology & Wildlife, Zero Carbon output, Self-sustenance and Quality of Life more than “development” or “building”.
Social and Physical Infrastructure Planning in all these projects was done in a three-tiered system wherein the focus was given to the people for which the city was being planned and not vice versa. Community and Neighborhood Planning were the unique planning features identified which would prove to be truly sustainable in demographic, social, cultural, spatial and ecological senses. Each neighborhood was thus planned for self-sufficiency in terms of resources as well as waste management. Planning of each of these projects thus proved to be ‘Smart’, and a model for future World Class Settlements that would be.
Some prestigious projects of RDAA involving planning and preparation of a Mega Urban Structure Plan:
- Dehsabz North, New Kabul City, Afghanistan; (50,000 acres); 2013-ongoing.
- New Gwalior City, M.P., India; (75,000 acres); 1998-2006.
- Kashi Ranch, Florida, USA (4000 acres); 2001-2005.
- River Front Development at Alakhnanda, Uttarakhand (6km stretch); 2007-pending.
- Urban Development Program of Adam Town, Oman, Muscat, (60,000 acres); 2000-2002.
















