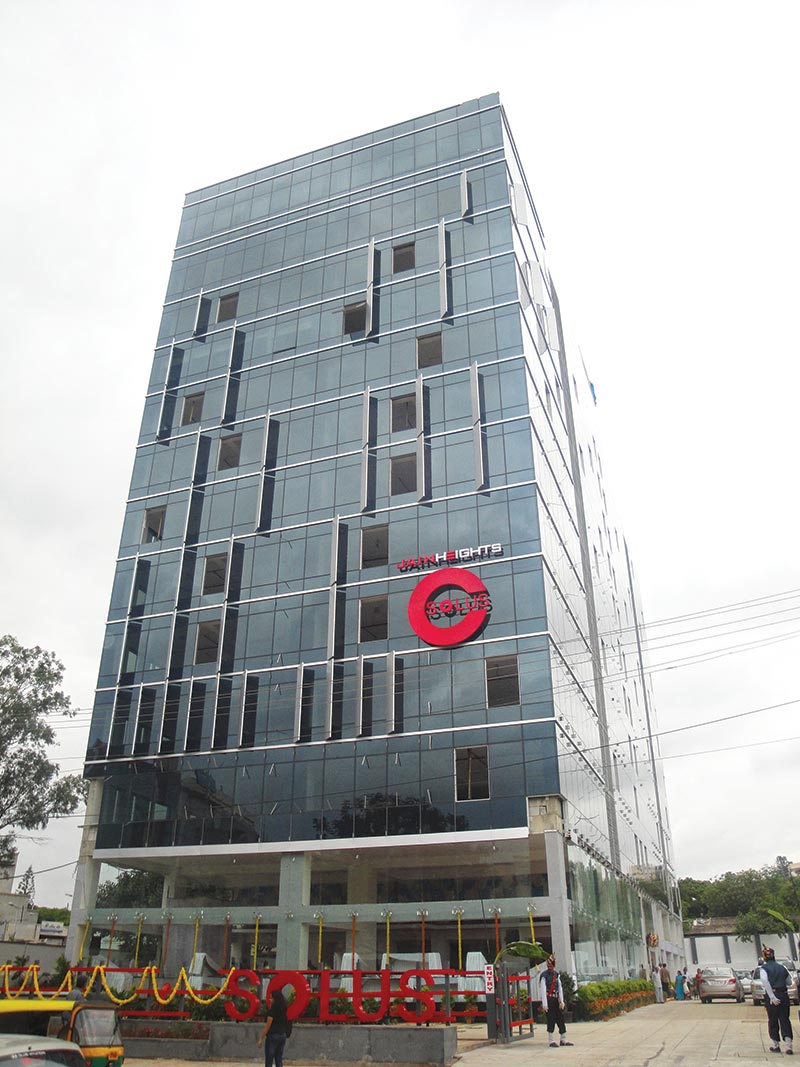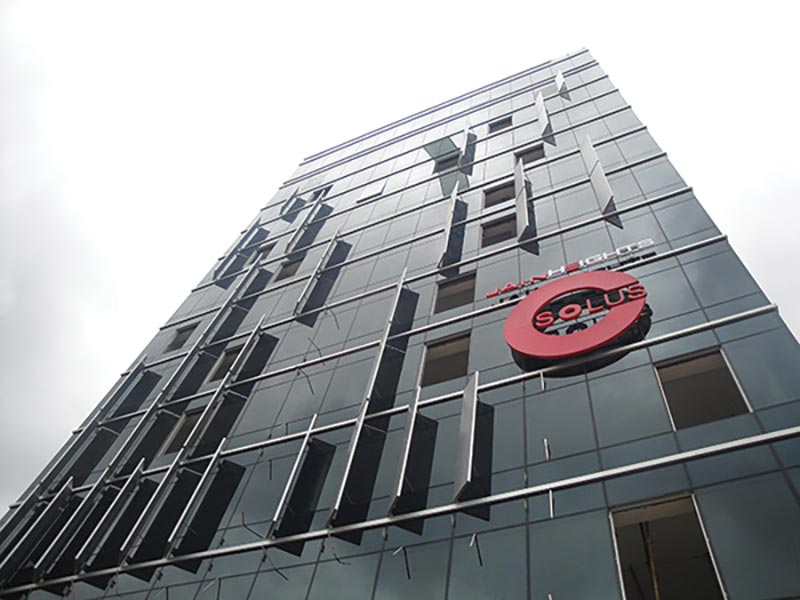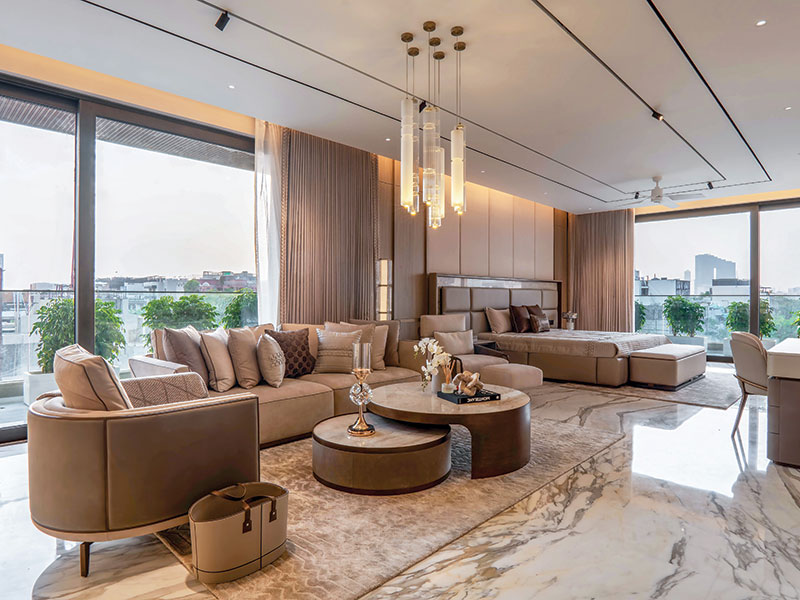
Facades of buildings are the face of the city and are often the most important aspect from an architectural design standpoint, as it sets the tone for the rest of the building. Nowadays, clients are willing to spend for innovative and expensive facades for all building typologies. In fact, a whole industry with varied expertise including consultants, manufacturers and vendors is being driven by building façade systems. Many facade materials are being experimented by architects and designers which has created a need for different types of cladding materials like glass, metal, terracotta, and PVC base.

Zinc cladding is an innovative system which uses all the material qualities of zinc like long-lasting, malleable, flexible and aesthetically appealing.
Stainless Steel wall cladding is commonly used in today’s building creating a striking architectural effect. Unlike most other types of feature material, stainless is available in an array of finishes to suit all conditions. Stainless comes in patterned, dimpled, textured, embossed and also coloured steel finishes. Some of these aspects enhance durability and prevent wear and tear in high traffic areas. Stainless Steel is an incredibly versatile material, it can be rolled, folded or pressed into almost any shape, it is also one of the most robust and sustainable material due to its superior corrosion resistance, and is also recyclable.
Sustainability
The sustainability and environmental considerations while selecting a façade cladding material is client driven to an extent. A green building essentially installs cladding of recyclable materials like Fibre Cement, GFRC, Terracotta and DGU for proper energy utilization.
Jain Heights-SOLUS office project is designed and executed by KGD with curtain glazing façade and vertical aluminum louvers
It takes a lot of thought and effort to create comfortable internal environments that are properly ventilated, lit, cooled, and heated. No owners, and few occupants, want their hard-earned, high quality interior environment leaking out through the façade.

Envelopes are complex, comprising of the façade systems, fenestration, roof systems, exterior walls, and atria. Other systems such as ductwork, ceilings, and insulation can be integrated into an envelope. There are many opportunities for achieving function and beauty, and many opportunities for undermining building performance.
Ventilated façade systems
In addition to the almost unlimited design opportunities offered by the extensive range of façade materials, colours and finishes available, a ventilated façade system
- provides a sustainable exterior envelope solution
- protects a building from the elements
- allows valuable thermal and acoustic insulation to be installed between the building shell and the façade, contributing towards energy efficiency and the attainment of a more comfortable interior environment
- helps to eliminate thermal and acoustic bridging
- minimizes condensation risks and allows the building to ‘breathe’, serving to maintain a healthy indoor climate.















