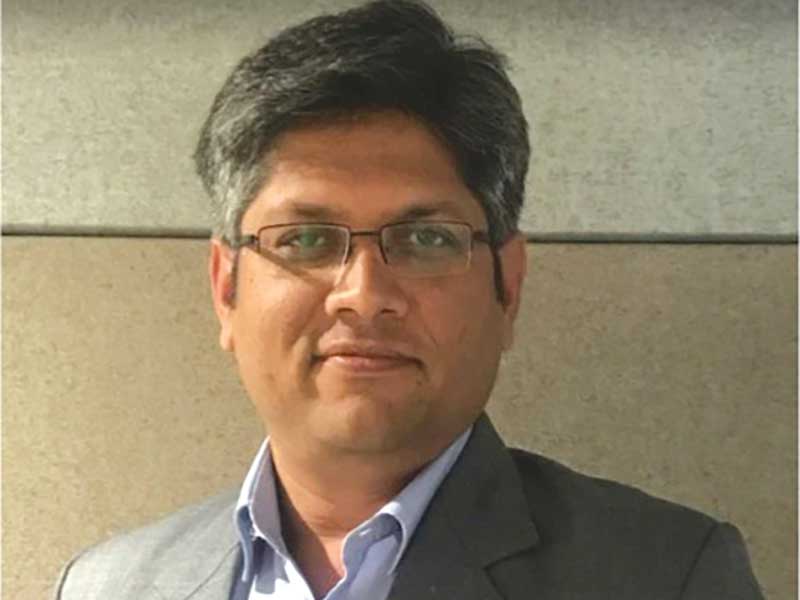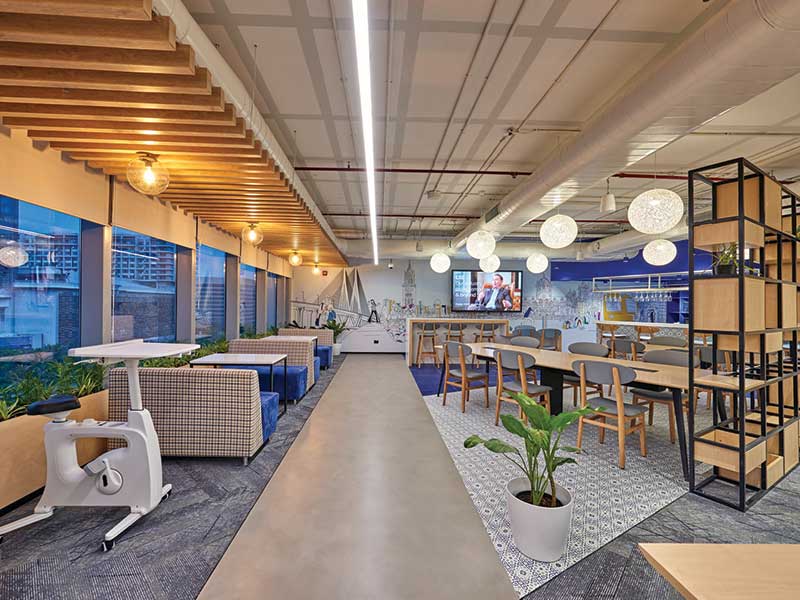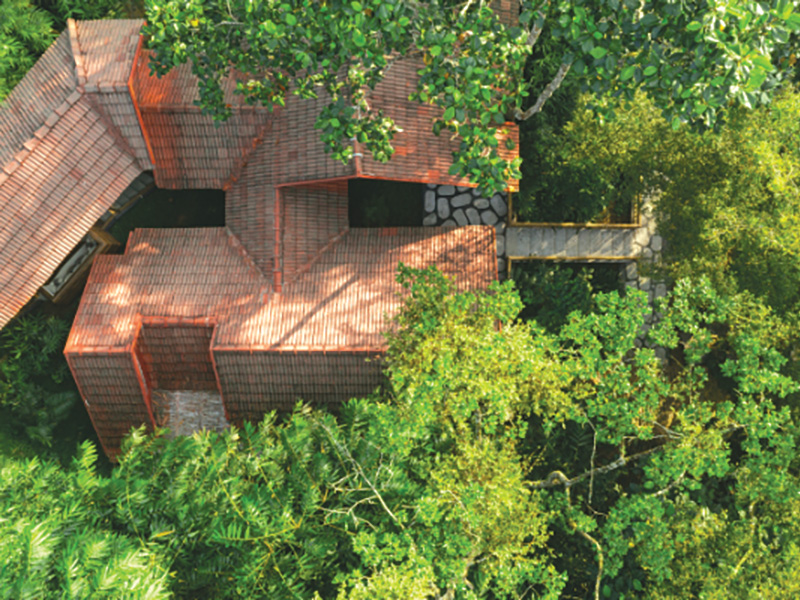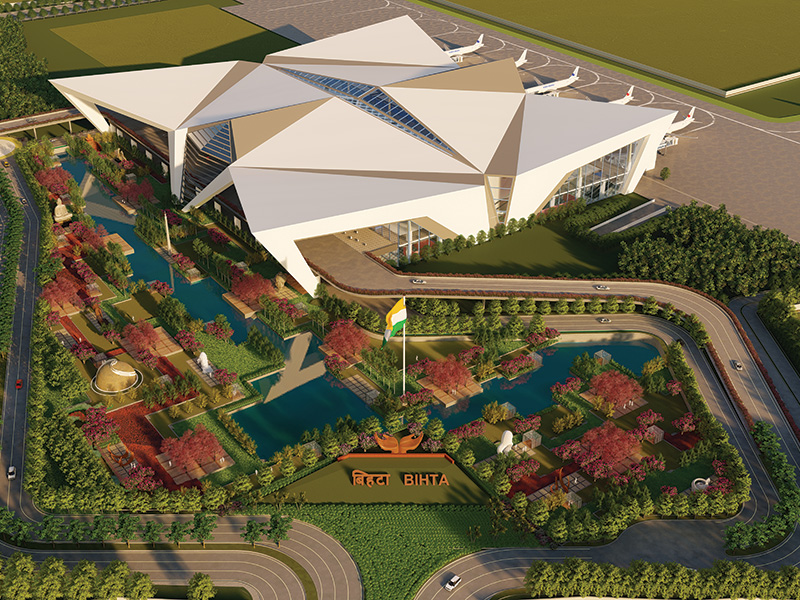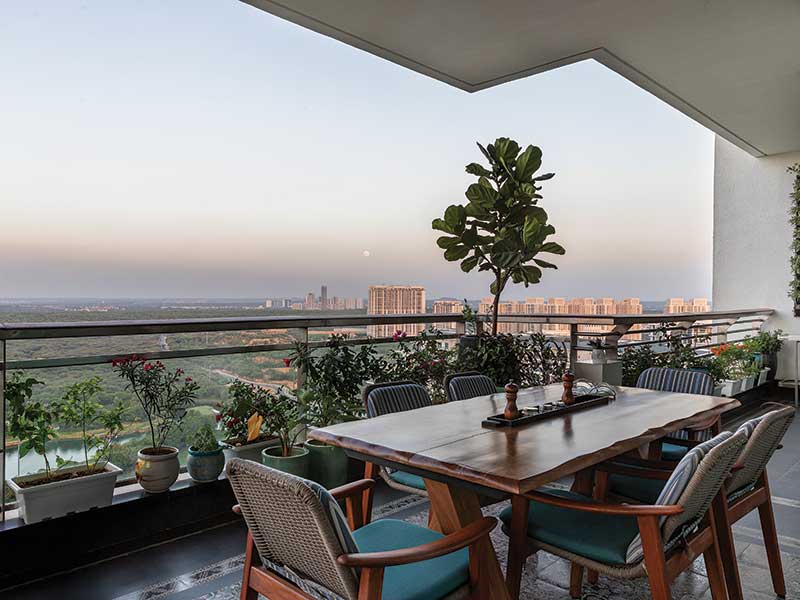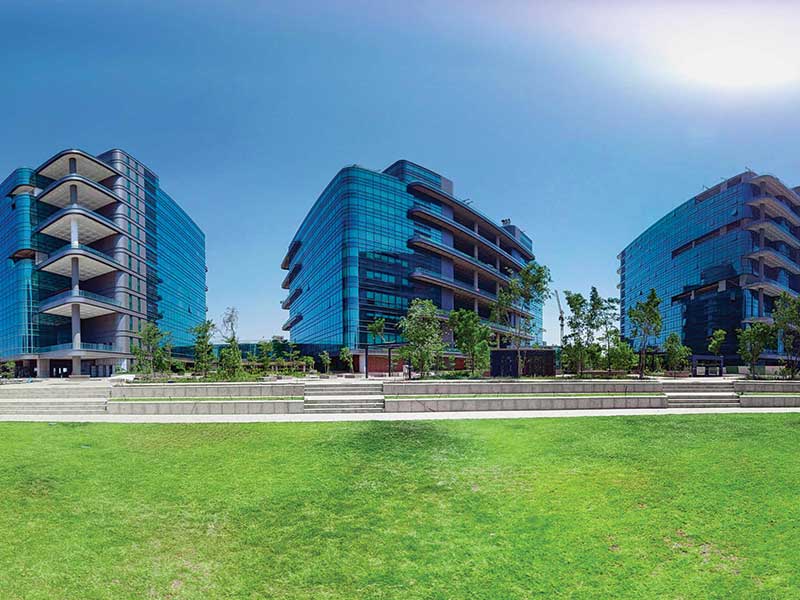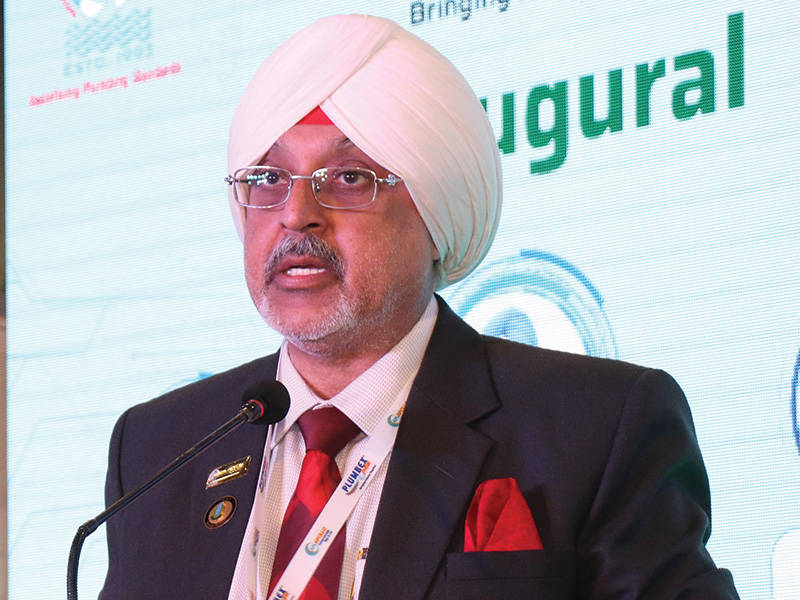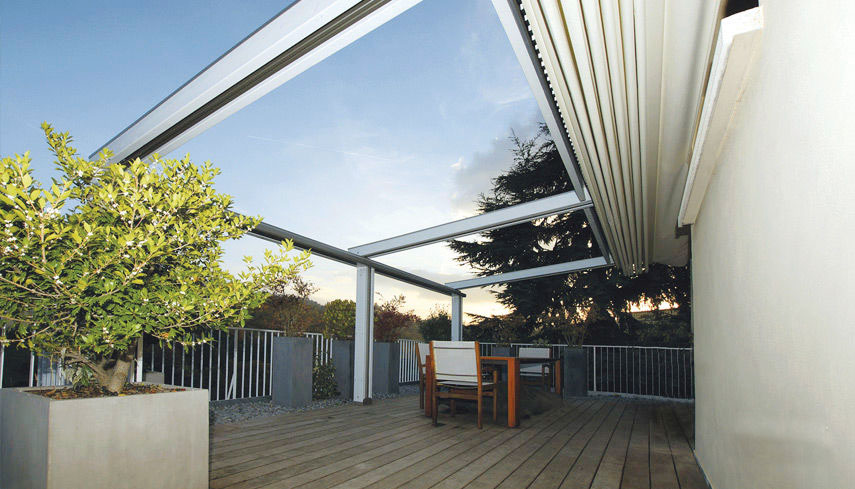
Wall mounted pergola by Gibus

Having become popular in large commercial spaces and public buildings, retractable roofs, skylights and pergolas are now finding buyers in the residential sector as well, as the concept catches the imagination of developers, and architects are being called upon to integrate them in their projects, informs Architect Babika Goel.
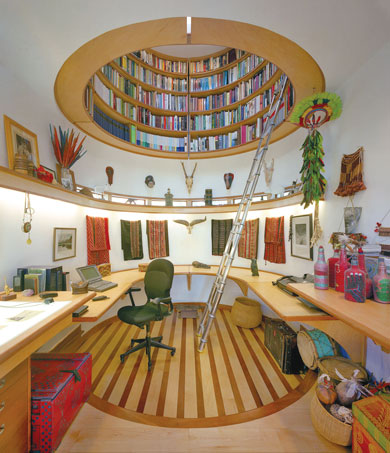
Davis studio Travis Price
In an interesting design solution, subtle light was brought in a writing studio by the architect Travis Price (in Washington DC) when he built a dome above his client's desk who wanted a hideout in his house; a rotunda similar to Oracle's temple at Delphi, but very different in usage.
Roof light domes, continuous roof lights and flat roof windows, combined with smoke and heat ventilation, building automation systems and photovoltaics act as active energy managers in malls, industrial warehousing, sports centres, and residential projects. In downtown Manhattan, BW Architects in New York created an interesting design detail wherein daylight was funnelled into a four storey house through structural steel skylights and an exposed manually-geared hardware operating a pivoting glass and steel penthouse wall.
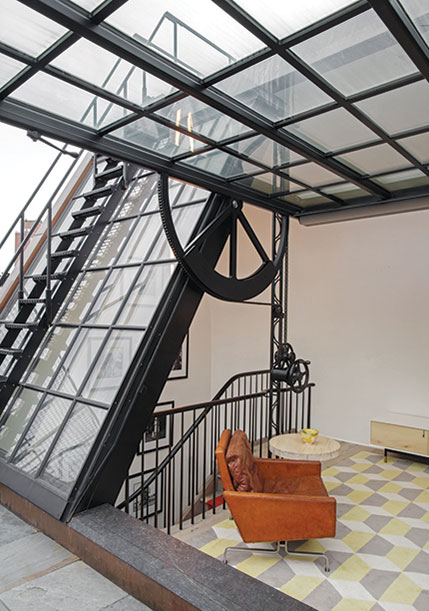 |
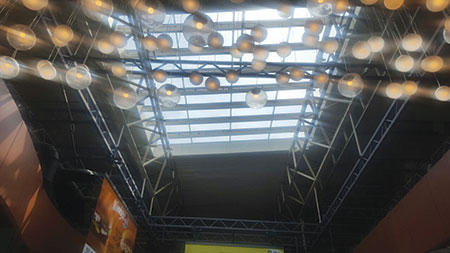 |
| Mall of India Atrium | |
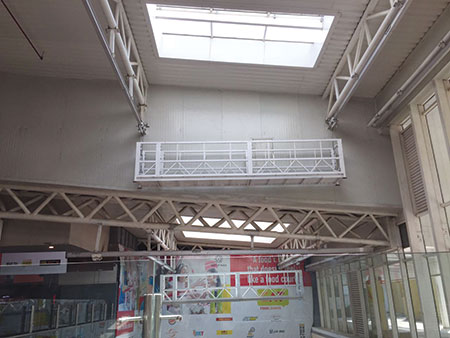 |
|
| BW architects townhouse | |
In India, large glass slab edge atriums as seen in malls are popular. But when channelling daylight into a building, thermal insulation with reduced cost of maintenance becomes important. Glass companies like St.Gobain prepare a performance design report based on required specifications for U-value and solar heat gain coefficient. But it is the architect who balances the (often conflicting) natural light with the solar heat gain in such large openings, while companies like the European Lamilux and Indian company Miri Piri enable the final customisation and installation of the atrium.

Section through Atrium
Architect Chetana Pant at DLF Mall of India, Noida, informs that the job of installing the atrium at India's largest mall was executed by Innovator Mumbai. The skylight provided brings in day light with minimum impact on the mall's HVAC. The skylight is a combination of Kalzip roofing with insulation in between the top and bottom sheet and clear glass. The clear glass used in the skylight is a Double Glazed Unit with argon gas filling, which is again energy efficient and reduces solar heat gain.
Architect Sanyogeeta Sule of SS Design Group is currently completing a dome for a residence at Malibu Towne, Sona Road, Gurgaon, with a focus on sustainability. The half dome was cast over cow dung in ferrocrete. The casting with timber shuttering would have been expensive, and a waste as the shuttering material would be used only once. The work required very little manpower for the work and the dome was constructed in just 3 to 4 days. The final installation of the dome with steel and glass is presently under progress.
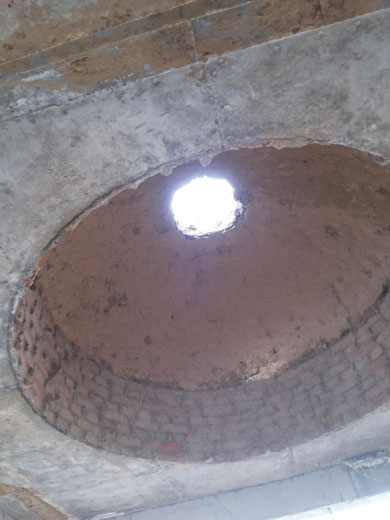
Gibus for instance, offers a complete solution from customisation and installation to after-sales service, has effectively brought a solution to drainage. A new entrant in the Indian market, Gibus, brings an efficient drainage of water integrated in the legs of its powder coated aluminium pergolas, with stainless steel brackets and components.
The Indian market is gearing up to offer international quality products at the most competitive rates, and giving customers value for money. As architects, we stay abreast of the latest design trends, materials, developments and technologies in the roofing industry so that we can come up with new and more effective roofing solutions.

