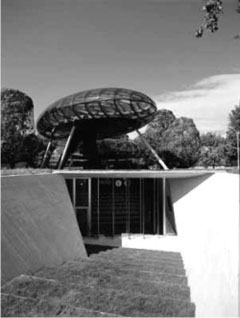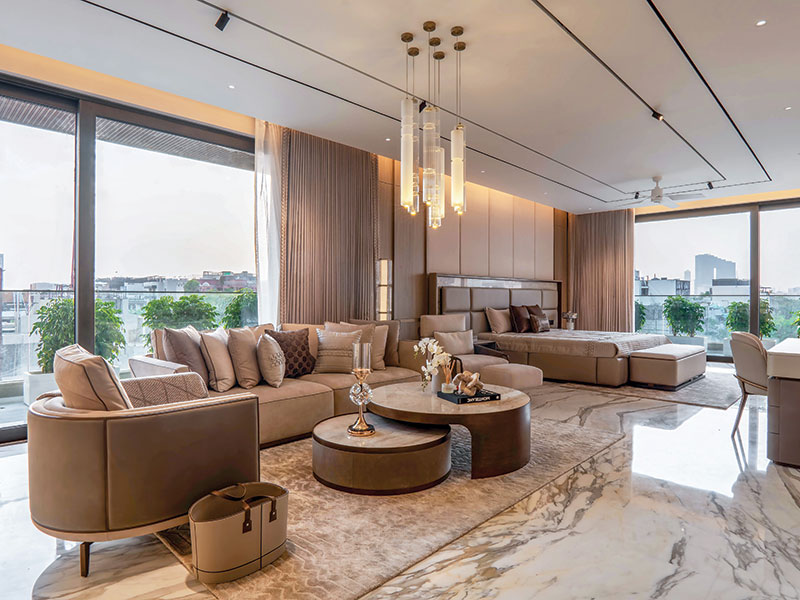
The two bubbles are each in its own style. One is refined, elegant, technological and immaterial. The other being rough made of reinforced concrete. The first is "suspended", formed by two transparent ellipsoidal bubbles inside of which are the research center's laboratories; the other is "submerged", in an area carved into the ground like a natural canyon, home to an auditorium seating 100.
The entry to this spaceship is a walkway surrounded by water. It gives the impression of bubbles floating over water (that is reference to the 'aquavitae' the 300 year-old product of the company). They are light, round with their transparent surfaces allowing a 360-degree view of the mountainscape of Montegrappa. A grass covered stairway leads to the underground levels of the auditorium.
The elevator area is where the central steel structure taking the majority of the weight rests. Ephemeral though they may seem the bubbles are anchored by study and engineering the underground spaces to include supports and counterweights made of steel and cement along the slanted walls.
Pyrolytic coated glass from Glaverbel forms the transparent, helical, double-glazed surfaces. These insulating and curved glasses are made up of an external laminated assembly comprising a sheet of green float glass and a sheet of clear Sunergy. The combination deals with the vital factors of solar protection and light reflection. The internal glazing unit is curved, laminated and low emissive thus enhancing interior thermal comfort. Each piece of the elliptical form is in itself unique and took up a lot of skilled labor to construct and assemble.
Interiors of the structure emphasize the luminosity of the whole complex. Green glass-like finishes in the bathrooms, where the mirrors have a liquid appearance created by backlighting, glossy steel counters in the lower bubble are some of them.
The construction has not only paid attention to the internal and structural comfort levels of the structure but bowed to environmental issues too. While the bubbles play a continuous game of reflections between the glass surfaces and water pools they float over a large green area. The design was brought up without any trees being cut or reduction of green space. Climate control in the construction is based on the cooling or heating of groundwater by a thermal plant. It is designed for low energy consumption and zero emissions.















