| At a Glance | |
| Project: | ‘Pixels’ -The Digital Studio |
| Location: | New Delhi |
| Architecture Firm: | Plan loci |
| Design Team: | Vikas Gandhi, Gauri S Gandhi, Rajan Grover and Anil Bhaskar |
| Client: | LUXMI Digital Studio |
| Photo Courtesy: | Andre J Fanthome |
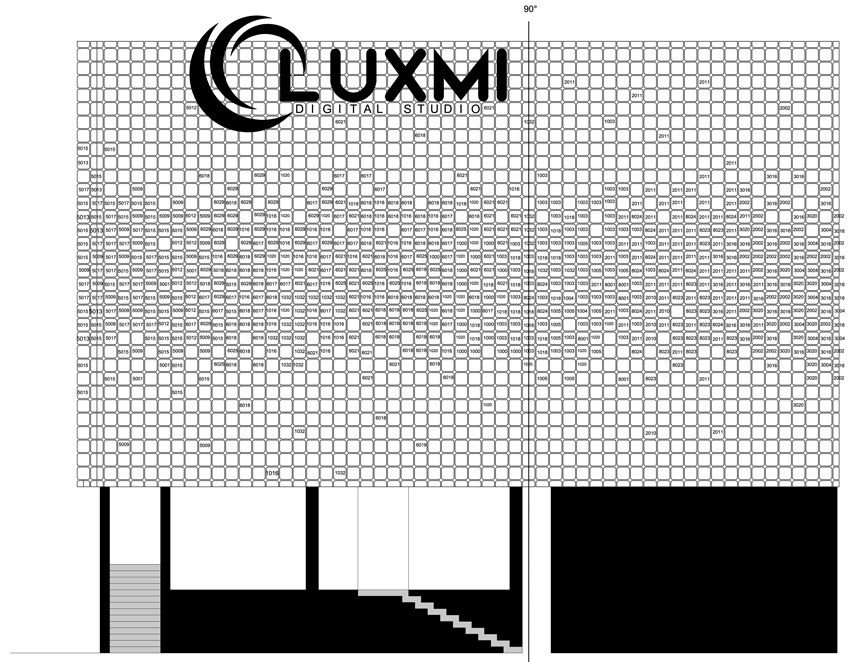
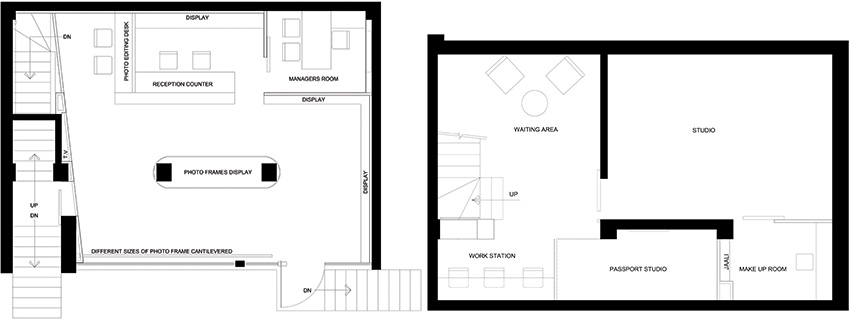
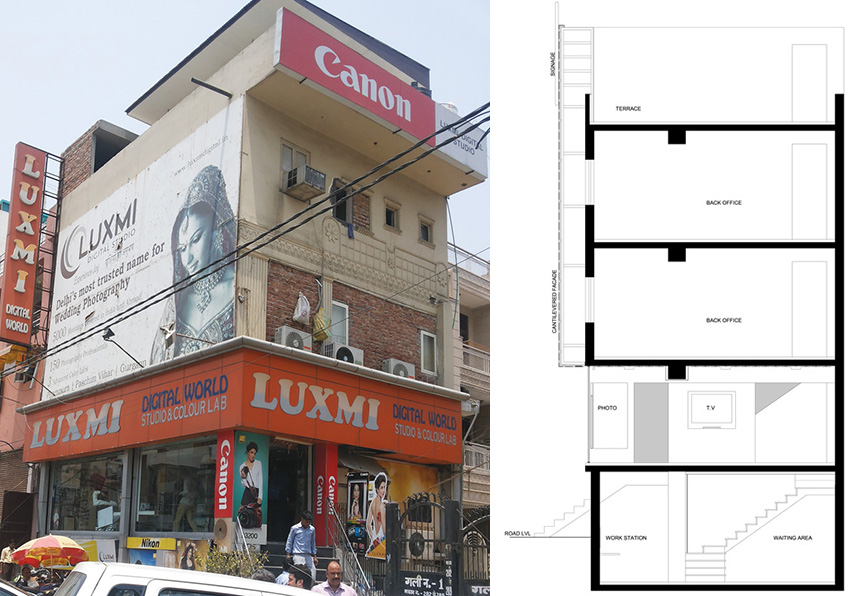
As the digital studio 'LUXMI' grew over the years along with the clients business, more and more functions were attached to the existing built form in an unplanned manner, making it increasingly unorganized. The client approached plan loci to assess their needs and refurbish the retail part of the digital studio which comprised the ground floor and the basement. Along with this, the facade was to be redone to communicate the popular stature that the studio had achieved.
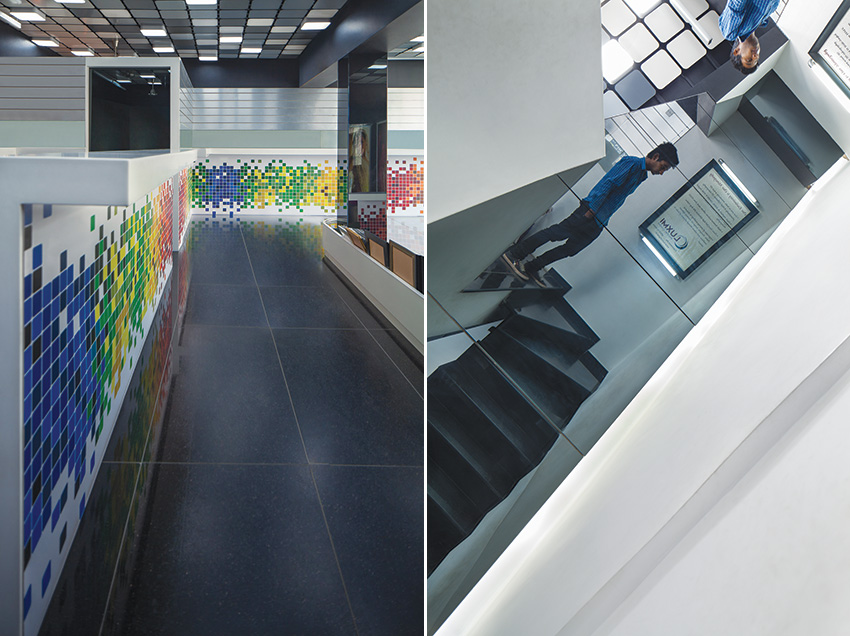
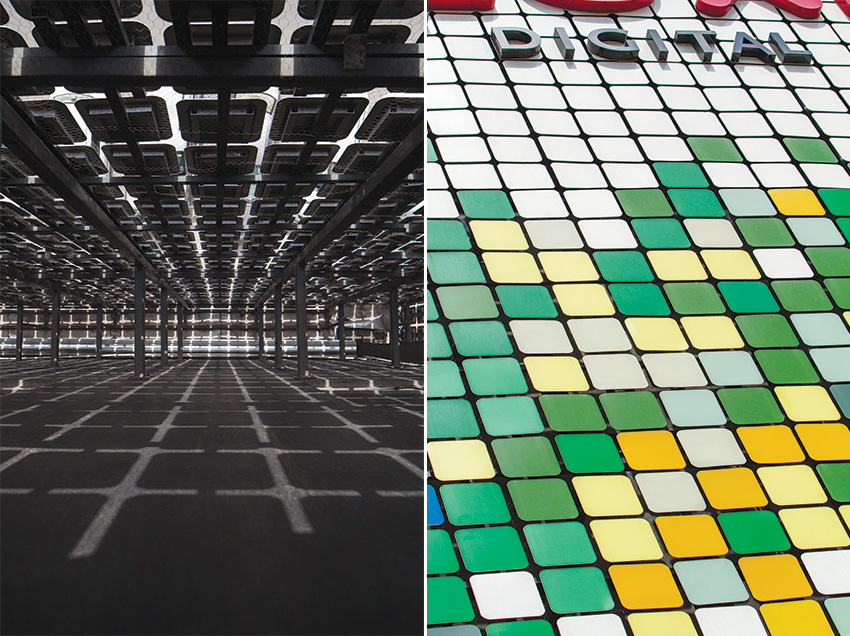
The architects rationalized their brief by methodically quantifying each requirement to understand their spatial needs. The gist that came through was to have a reception, a manager's room, photo editing workstation, a display for photo frames and to communicate standard photo sizes on the ground floor. The basement was to have a photo studio, a passport studio, a makeup room and some more photo editing workstations.
On discussions with the client, the architects were able to understand that their business thrived on shooting weddings. An idea emerged to use bright colors as a reflection of the famous Indian marriage celebrations. This was also an opportunity to add a speck of liveliness on the drab urban landscape. However, the need was to not narrow the studio's scope but respect its identity as a whole.
Amalgamating these various thoughts, the architects arrived at the concept of 'pixels', the smallest unit in a digital image, to highlight the studio's occupation in entirety. The design uses around 2,500 aluminium squarish customized panels, each representing a single pixel that come together to form a digital image. The image on the facade itself looks to explore the RGB color gradation, the three basic colors that blend to form all colors, wrapping the building from one end to the other.
For the interiors, the architects decided to continue the aluminium panels onto the ceiling to complete the cubical form. However, the interiors do not carry forward the same palette on the panels, instead explores the concept in shades of grey. This is done purposefully to allow the focus to shift to the reception table, which has the colorful pixels on a digital print, done by the client himself. The reception table detail is carried over on the manager's cabin and on the display wall to provide a unified elongated look. The display and the manager's cabin use the non-colors grey and black to remain in the background merging with the ceiling. LED Lights were also customized in the same shape as the panels and the full heights have been utilized by rejecting the idea of any false ceiling. The idea of floating is again exploited in a composition of different sizes of photo frames and this element is placed next to the front glass acting as a show window display. The client has the option of changing these photographs and the long pixilated digital print, thus bringing in the flexibility to have a desire new look.
In the process to achieve a better space, one of the main structural changes introduced was to get rid of a spiral staircase connecting the ground floor to the basement and replacing it with straight stair under the existing one that goes to the first floor. This is finished with a black granite floor and a black mirror ceiling to see a subtle reflection providing one the notion of introspection before they enter for a photo shoot in the studios below. The studios itself are white boxes to give the photographer a plain backdrop to shoot. The journey of the experience culminates in the makeup room where the architect use mirrors and black pixels to give the space a larger look while continuing the design concept in a different form.









