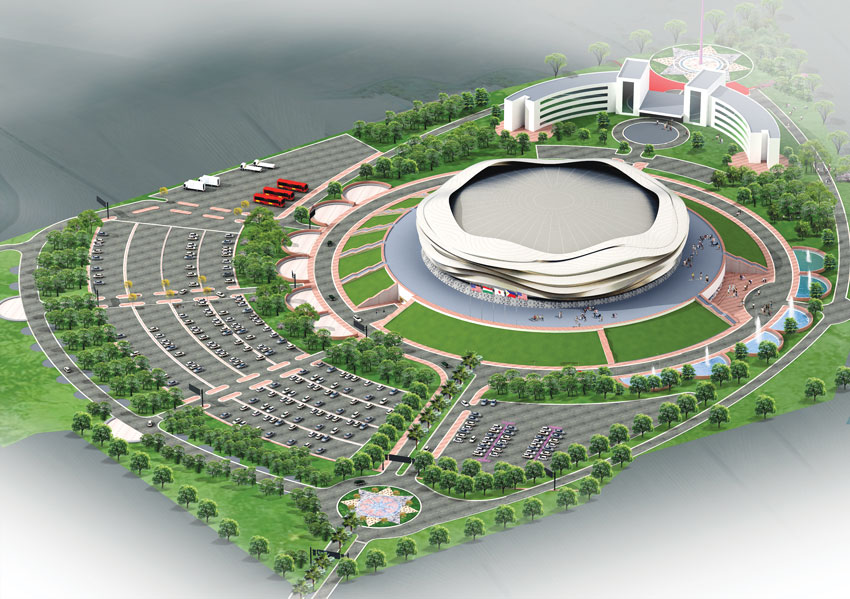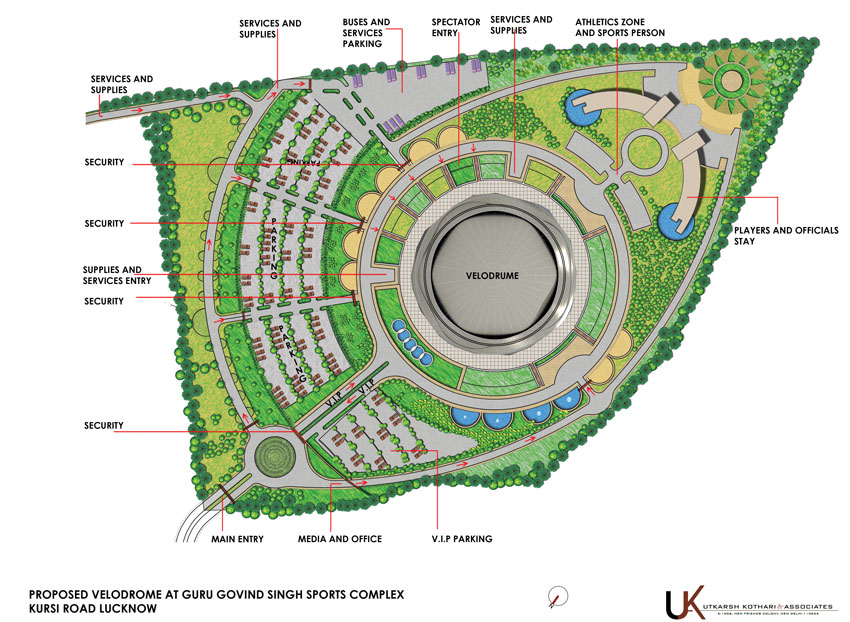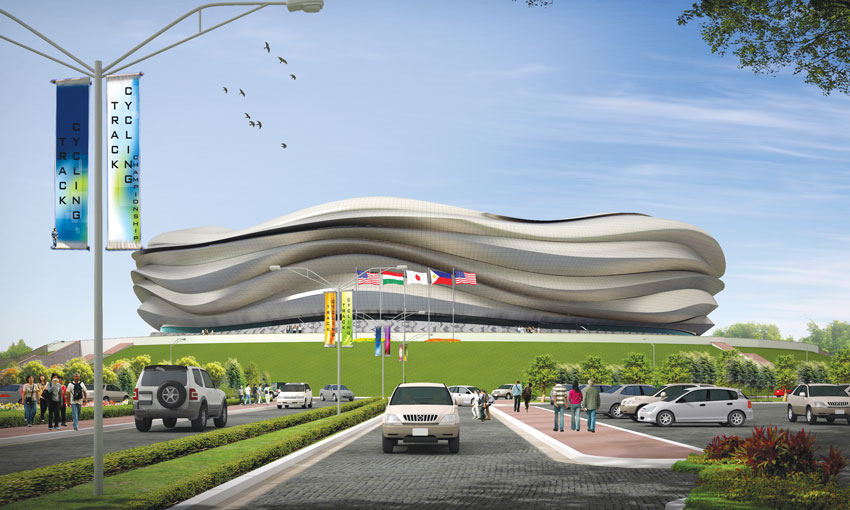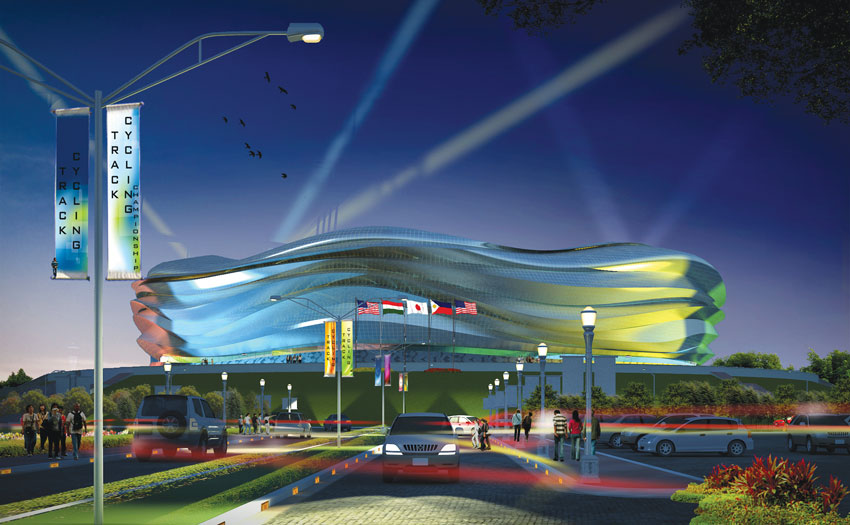
| At a Glance | |
| Project: | Velodrome |
| Location: | Guru Govind Singh Sports College, Kursi Road, Lucknow |
| Current Status: | Competition Entry, Dec 2014 |
| Architects: | Utkarsh Kothari, Director, UKA Ravindra Verma, Chief Architect , UKA |

New Delhi-based architecture firm Utkarsh Kothari & Associates (UKA) has recently submitted its design for competition of proposed Velodrome within Guru Govind Singh Sports College, Lucknow.
Design Concept
Velodrome being proposed is with a seating Capacity of 5,000. A total area of 20,000 sq. m. is required for capacity of 5,000 as per international norms. The remaining 6,000 sq. m. could be utilized for residential facilities for the athletes/ families/ officials etc. The largest practical size for the arena space keeping in mind the sight lines, would be of diameter 120m for the 250m length cycle track.
UKA chose pre-weathered quartz VMZINC for the envelope which is a long lasting, durable, aesthetically pleasing and unique envelope. VMZINC Interlocking panels clad the opaque part of the facade, highlighted by the contemporary facade lighting solutions. The monolithic impression is created by the quartz zinc cladding on the façade. The material was transformed into small elements that were folded and hollowed out and were installed in strips on the entire façade over steel frame. The raised interlocking system of zinc pieces provide subtle shadow reliefs in the facade and combine with the lightness of seamless glass that can be seen from a distance as they glisten in contrast under the shiny morning sun and also glow at night.
The peripheral facade is proposed in zinc metal panels with external cladding on steel framing as per the dynamic shapes. This framing is supported on the main steel trusses spanning across the Velodrome diameter.

Proposed Velodrome is a structure intensive building which is located in seismic zone III of India and is designed for earthquake and wind load combinations. The roof consists of light weight steel roof truss covered with sheeting supported by periphery columns in steel. The roof structure shall be designed for gravity, seismic and wind forces. A 3-Dimensional analysis is performed using Limit State Approach. The building is analyzed using STAAD-Pro Structural Design software. The analysis is carried out in accordance with the provision of NBC, building bye-laws and specifications as stipulated by Bureau of Indian Standards.
The structure is analyzed for the appropriate seismic loads, all dead loads and live loads, wind pressure etc. In all cases, normal strengthening to resist distress during earthquake is being provided in the structural design. The facility proposed will be state-of-the-art, and will set a benchmark for all such future projects in India.















