| Project Title | : PUMA Sports India Pvt. Ltd. |
| Building Use | : Retail |
| Location | : Bangalore |
| Architect | : Studio Decode |
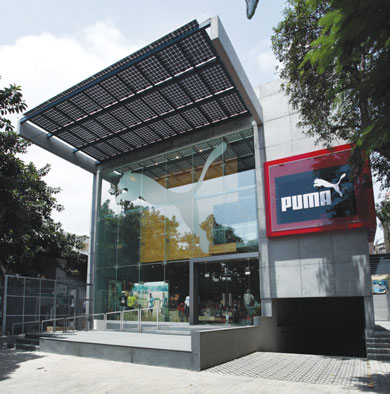
The standalone Puma building is around 11,000 sqft within which the area allocated for Retail is around 5000 sqft.
The Ground, Mezzanine and the First Floors are for retail. The Second and the terrace floor will be a Puma Social Area (a lounge/ pub space). The parking is in the Basement.
Design Concept & initiative
Working on the brief from Puma to design a sustainable building which will be their flagship store in India as well as probably their first sustainable effort in the world in retail, the architects Studio Decode imagined to create a High Performance Building. That is everything a building traditionally does, this building does it better. Whether it is the amount of natural light, internal climate/ environment, better energy management, materials used and the way they are used etc.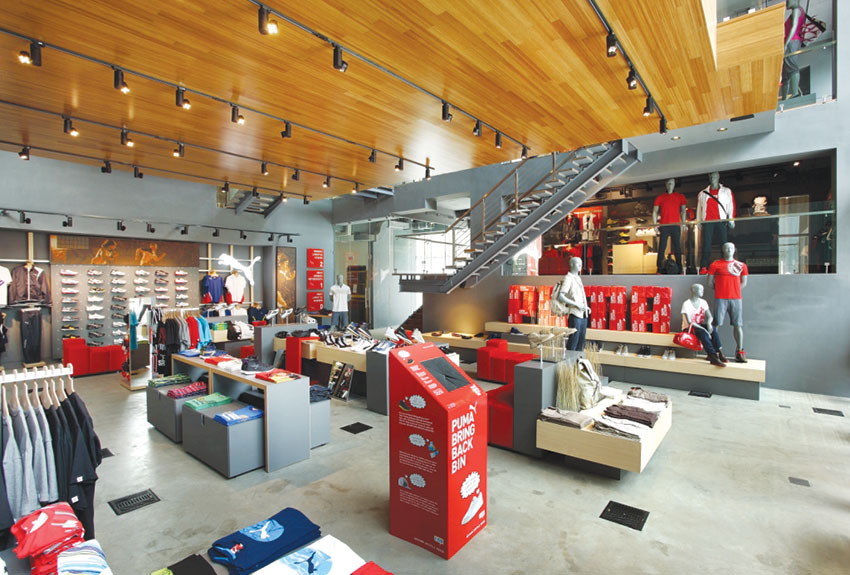
The design iterations that lead to the final built form were focused on energy efficiency, optimal day lighting, hybrid cooling and building life cycle as key parameters that influenced the development of design.
Design Challenge
Puma was very clear from the initial discussions that the retail spaces in the building need to be near net zero. The architectural firm proposed that it should be a self-sufficient near net zero effort and not through offsetting. It led to the conclusion that the Renewable Energy Generation will be achieved through a design strategy of a mix of Polycrystalline and BIPV panels for the building.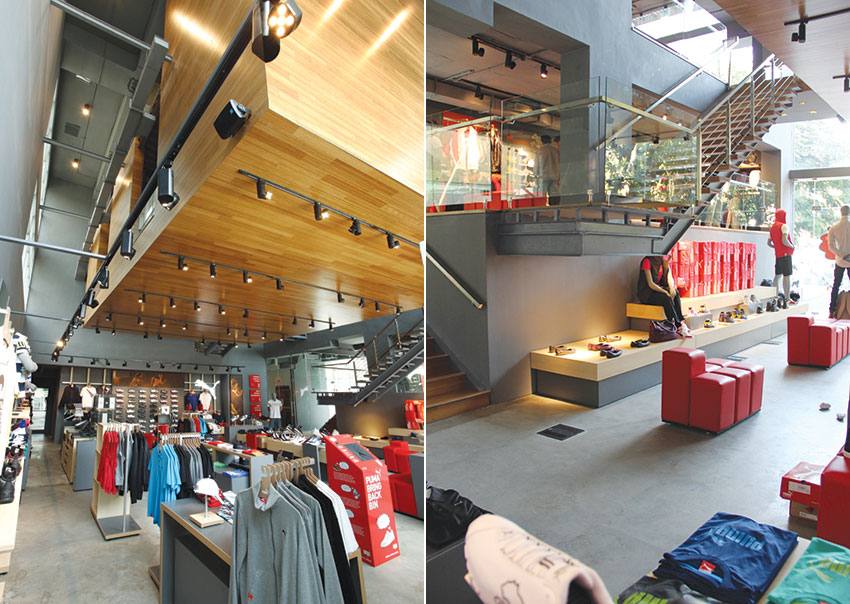
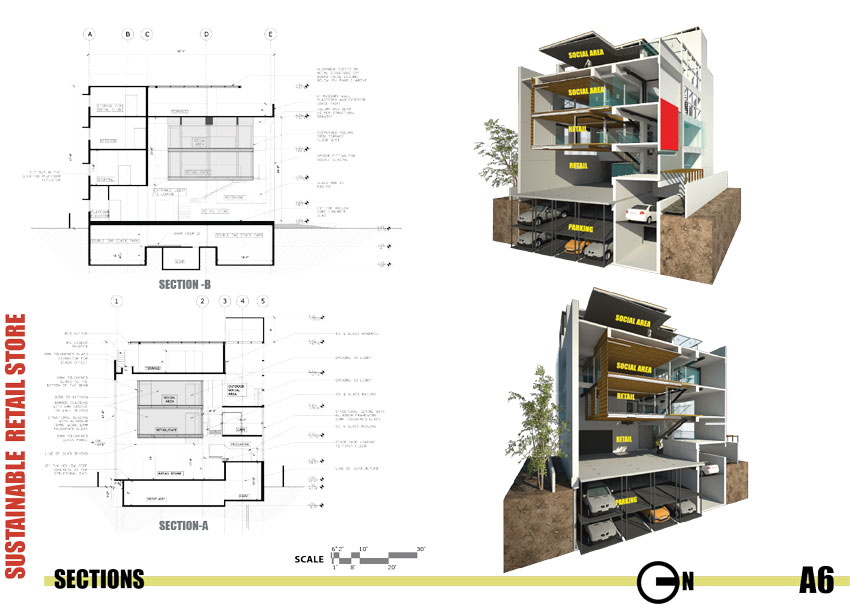
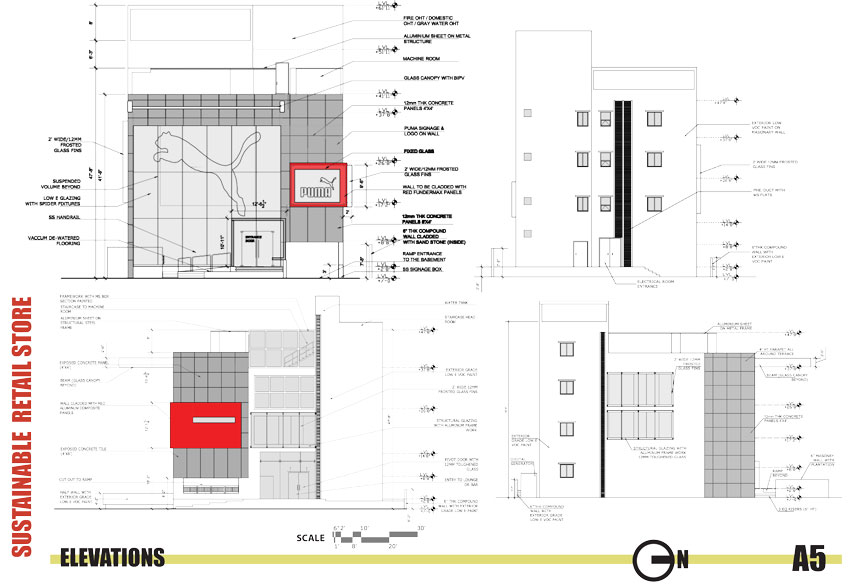
According to Principal Architect Meghana Dutta, "The challenge was that we did not have enough area to mount the Solar PV panels needed to meet the energy requirement. The building is built on a 90'x60' site in a dense commercial area with a relatively small foot print which means that after allocating area for services on the roof we are left with a relatively small area for mounting solar panels. Traditionally a sustainable effort in buildings entails working out the energy requirements for a space, figuring out how many PV panels would be required to support it and then allocating an area to mount them. However in our case due to lack of space, we had to work in reverse. We first ascertained how much of space we have to mount PV panels, fix a number for energy requirement that can be supported by the PV Panels and then went to work on the design of the building. Thus the first step was to design a highly efficient building envelope which will cut off most of the external forces that cause high energy usage and support it with many sustainable ideas which will allow us to cut down the energy requirements further."
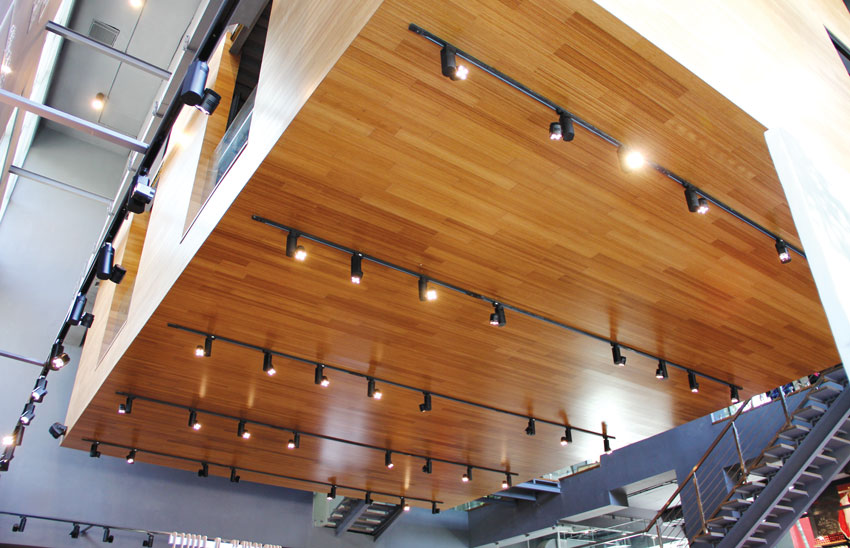
Key Design Parameters for Energy Efficiency
Suspended VolumeA two storey volume is suspended from the roof in the center of the building volume. As an important design aspect the suspended structure is unique due to the complexities in its engineering and also its purpose.
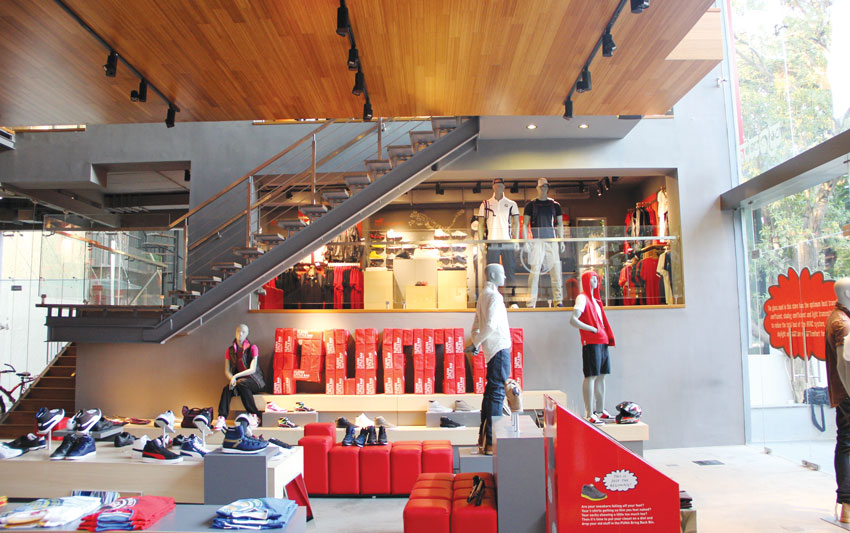
Salient features of the design of the volume as well as its significance:
a) The entire suspended volume works as a plugged in volume to the shell and is recyclable besides a thin layer of concrete used for the floor. Hence a large volume of the building has been plugged into the shell as a completely recyclable entity. Thus, making it a building with high recycled content. The entire volume can be unplugged and recycled.
b) The voids around the suspended volume allow for easy as well as efficient circulation of air throughout the internal space. There is consistent fresh air supplied from the earth air tunnel that enters the store pre-cooled, rises up through the voids, and extractors on the top suck it out, thus creating the draft. This cycle creates a constant draft and maintains the internal environmental comforts without cooling the space through mechanical air conditioning (AC) systems as well as reducing the use of AC during summer.
c) Due to the density of the urban fabric in the area where the building is located peripheral access of light into the building is quite limited. The voids around the suspended volume also act as light wells which allow light to come in to the various levels of the building from the top.
b) By making the ground floor (GF) volume larger by taking its roof higher more light enters into the GF. Hence rather than light just entering from only the front, GF gets light from three sides. By having the voids, light from higher up which is less obstructed reaches the GF. Hence the voids around the suspended volume allow light to various nooks and corners. Since the GF is the main retail area emphasis was on providing more natural light.
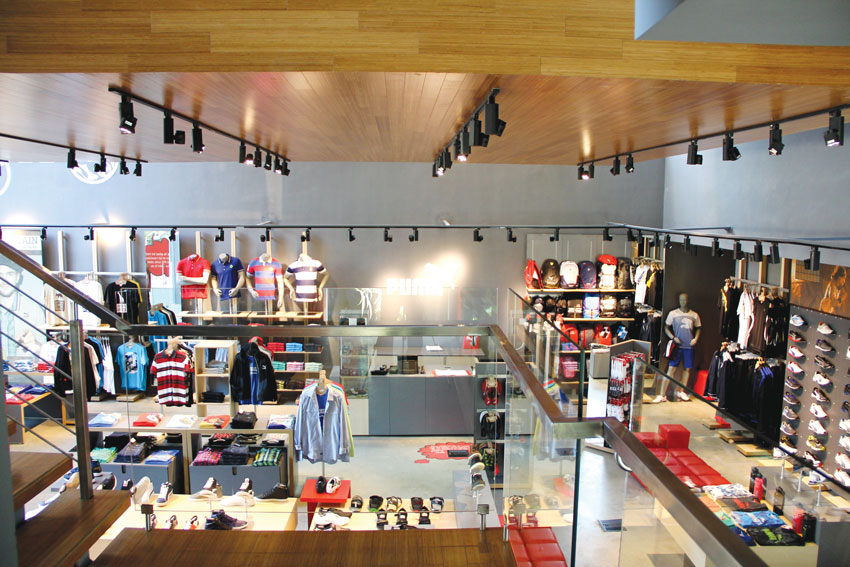
Front Canopy
A large cantilevered canopy is provided in the front to cut early morning eastern sunlight and subsequently heat. If we didn't do this by the time the store opened in the morning the load on the mechanical system to cool the space would be much higher. Also the front canopy has BIPV's (Building Integrated PhotoVoltaic Panels) which generates electricity while allowing natural light into the plaza from the top as well, rather than cutting it.
Building Shell
If the building shell is not efficient in insulating/ protecting the spaces within, the mechanical systems/services adopted will not work efficiently and will also increase the load on the Air Conditioning Systems.
a) The walls are made of porotherm blocks which have many benefits. Indian Green Building Council recommends a U Value of 1.5 watt per sqm. The Weinerberger blocks used come in at 1 watt per sqm.
b) The blocks are made from desilting the lakes from an area around Bangalore called Kunigal. These lakes are the only source of water for the villages around and government spends extremely large amount of tax payer's money every year to remove the silt to increase the water table and dump it as waste elsewhere. Now this waste has a use as well as a source of income. It is also a lightweight material and hence the structure designed tends to be a bit lighter making reduction of materials used etc.
c) The concrete panels used for cladding the façade are factory made. Firstly it allows efficiency of material usage that is less wastage of material used to make those panels. Less waste is generated on site since the panels are just brought to site to mount. The concrete panels also protect the building envelope and need practically no maintenance. No paint is required for those sides where the panels have been mounted.
d) The glass in the building has low E and low SHGC specification which helps in reduction of heat gain from sun and maintains the internal environment comforts.
e) Bamboo panels have been extensively used for cladding the suspended volume and the staircase. Bamboo is a renewable material and thus a sustainable material.
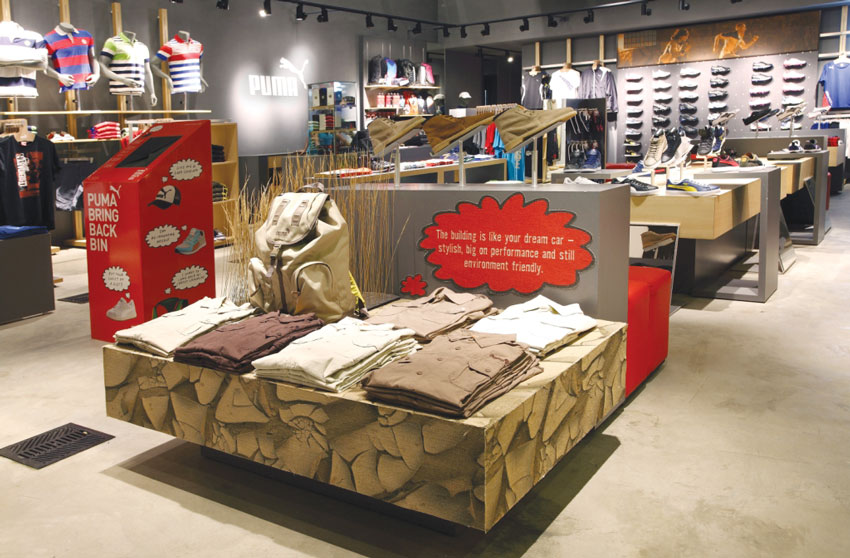
Water Conservation Measures
a) Sewage Treatment Plant: All waste water will be recycled and treated to tertiary standards and reused for flushing and landscaping requirements.
b) Reuse of Treated Water: Treated water is reused for flushing landscape and makes up water for water cooled outdoor unit.
c) Low Flow Plumbing Fixtures: Low flow fixtures has been specified for faucets, sensor based flush has been specified for urinals and dual flush has been specified for water closets.
d) Rain Water Harvesting: Most of the sites run off water from ground and terrace is collected, treated and reused.
Lighting
a) More then 90% of interior spaces have direct views to natural daylight. Thus use of artificial lighting is minimized.
b) Occupancy sensors provide automatic on/off control so that lights are not being used when the room is unoccupied. Since occupancy sensors have been provided in car parking areas and toilets, there will be energy savings and efficiency of lighting use.
c) LED's have been specified for all retail display track lights.
Innovative Cooling Systems
The Store uses a combination of Earth Air Tunnel and Under Floor Air Distribution System for cooling the space. The Mechanical Cooling will only be turned on when required during the Peak Summer.
The Earth Air Tunnel (EAT) provides Fresh air which is pre cooled. Soil temperature, at a depth of about 12 feet or more, stays fairly constant throughout the year, and is approximately equal to the average annual ambient air temperature. The ground can therefore be used as a heat sink for cooling in the summer and as a heat source for heating in the winter. A simple method of using this concept is to pass air through an underground air tunnel. The air thus cooled or heated can be used directly. In this development, we are using earth air tunnel system to cool the fresh air in summer and heat the fresh air in winter.
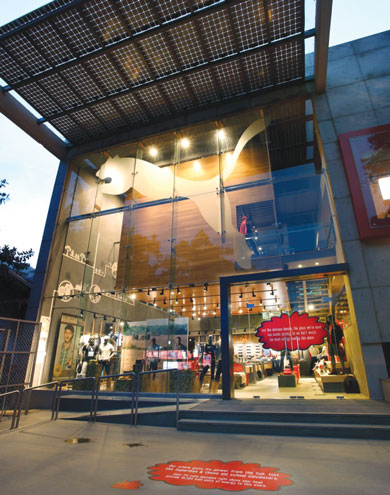
The pre-cooled fresh air from Earth Air Tunnel enters the diffusers at the ground level instead of the regular diffusers at the ceiling. This is called Under Floor Air Distribution System. Typically, only the first 8' ht of a volume requires to be cooled as this is the volume inhabited by the occupants. Cooling the volume of air above 8' is waste of energy.
The air will then be exhausted through stack effect with extractors in the roof creating a continuous draft.
Miscellaneous
a) A BMS (building management system) has been installed so as to manage, control and monitor the building's mechanical and electrical equipment such as ventilation, lighting, power systems and security systems.
b) Charging ports have been provided to encourage the use of Electric Cars.
c) Bicycle parking with facility for shower has also been provided.
d) The building has received Platinum rating under LEED NC.
e) The display systems have been made with environment–friendly materials.
The 'Building' as a 'SYSTEM'....
Through the process of analytical studies, understanding of known parameters that are a cause for increase in energy consumption, design solutions that can negate these parameters along with other mechanisms have been designed and built in to the building system to achieve the desired results for this building.As a conclusion the building embodies the spirit in which retail buildings should be heading. With globalized economies multi-national companies such as Puma have penetrated many markets around the world with very high visibility. Brands such as these often occupy spaces which are high on energy footprints due to the way their version of high end commerce is articulated. Hence it's an imperative that the bigger globalized businesses, high on cultures of consumption, adopt a sustainable approach sooner since they have a larger impact in tipping the environment.









