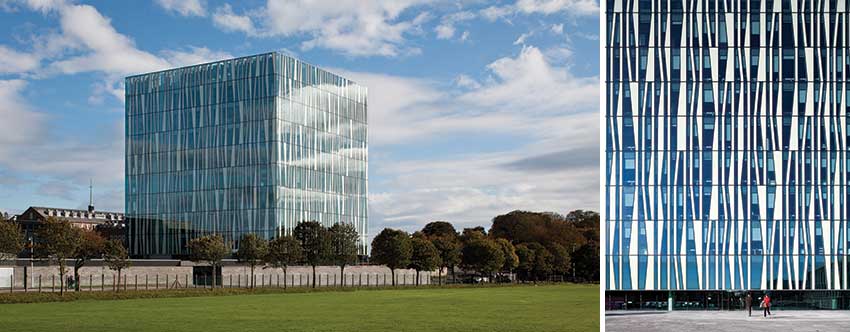
The University of Aberdeen has recently opened the doors of its new library to students and public. Designed by Danish architects schmidt hammer lassen (SHL) to provide a 21st century learning and research environment to students, university staff, and visitors, the library is envisaged as a cube evoking the ice and light of the north.
The new library serves a community of 14,000 students. The 15,500 square metres of floor-space accommodates 1,200 reading spaces alongside archives, historical collections and a rare books reading room. It has also traditional silent study rooms to interactive areas for collaborative projects, supported by information technology. The entire building has comprehensive wireless network coverage with sockets to plug in your PC throughout.
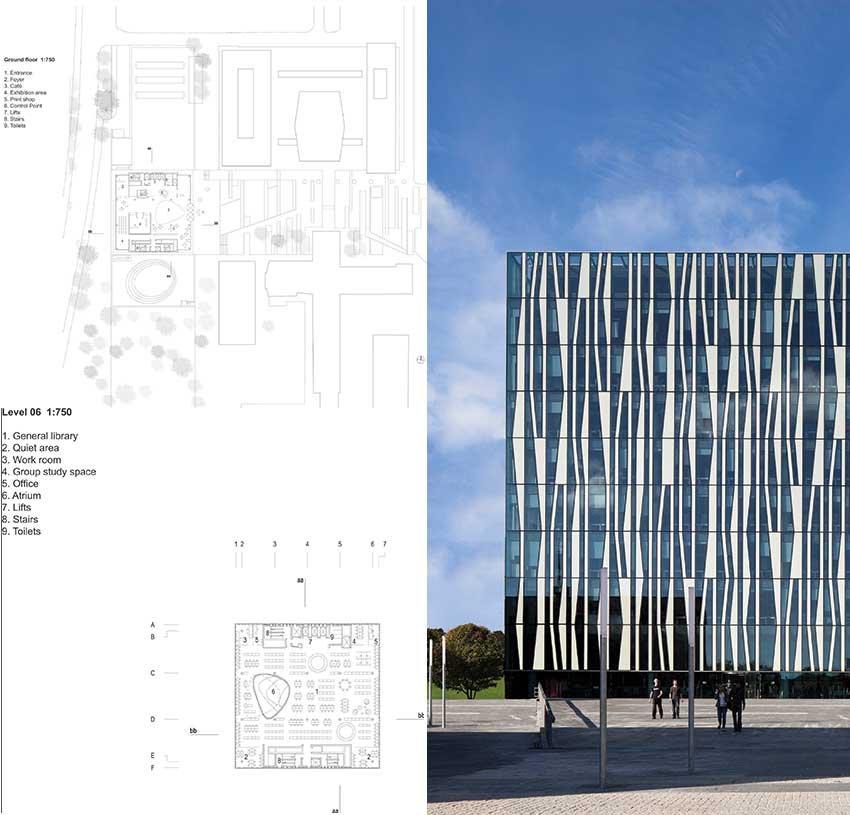
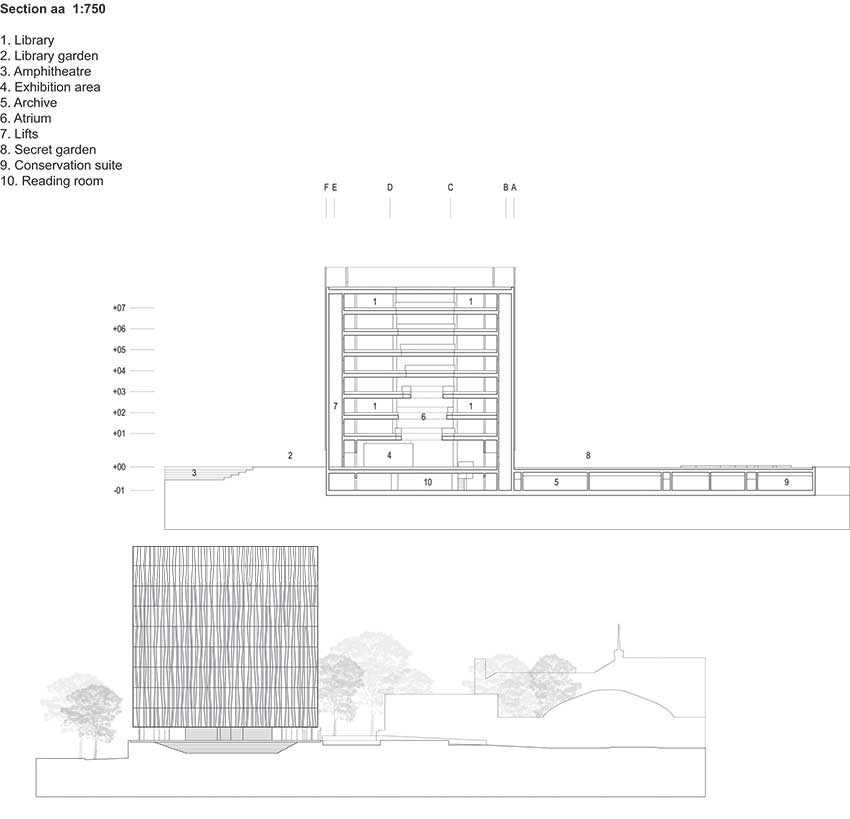
| Project at a Glance | |
| Project | : University of Aberdeen New Library |
| Architect | : schmidt hammer lassen architects |
| Location | : Aberdeen |
| Client | : University of Aberdeen |
| Completed | : September 2011 |
| Area | : 15,500 m² |
| Competition | : 2005, 1st prize in restricted international competition |
| Engineer | : Arup & Partners Ltd |
| Quantity Surveyors | : Davis Langdon LLP |
| Landscape Architect | : schmidt hammer lassen architects |
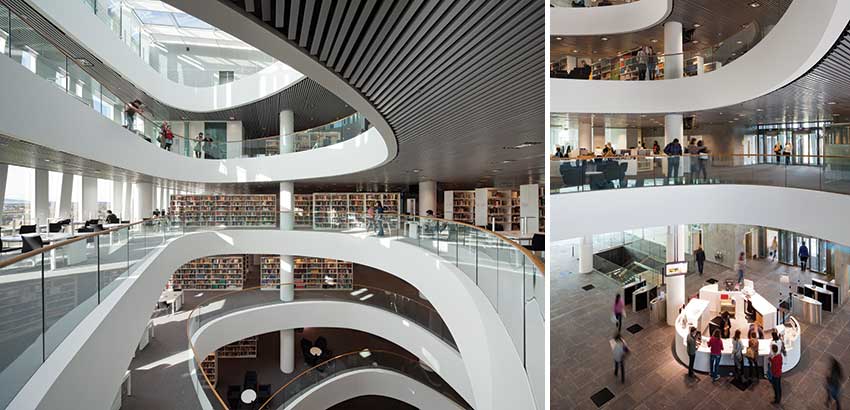
In addition to housing a collection of over one million books, the new library also provides an advanced learning environment by means of a series of flexible spaces offering various opportunities for individual study, group-working, seminars, and meetings.
Established in 1495, the University of Aberdeen is the fifth oldest English-language University in the world. The practice SHL won the Aberdeen competition to design its new library in 2005 beating world's renowned architectural firms. The client wanted a building to be an icon that would make an impact on the skyline and act as a hub for all activities in the surrounding areas. SHL provided a simple logistical solution for the project and proposed that the new library should be built alongside the existing fully operational Queen Mother library, reducing disruption.
Structural Design
While designing the project, SHL was very sensitive to the significance of libraries in contemporary public life. Schmidt believes that contemporary society has lost its 'third space' (a term coined by the American urban sociologist Ray Oldenburg). 'Today, we have places to live and work, but sadly lacking in the third type of spaces.' The University of Aberdeen library is conceived in this spirit, with the ground floor open to the public with lounge and cafe, an exhibition, seminar space and a media wall. It also has 'Break-out' zone on Floor 7, where students can enjoy panoramic views of the city while reading, working on a laptop, or engaging in quiet conversation.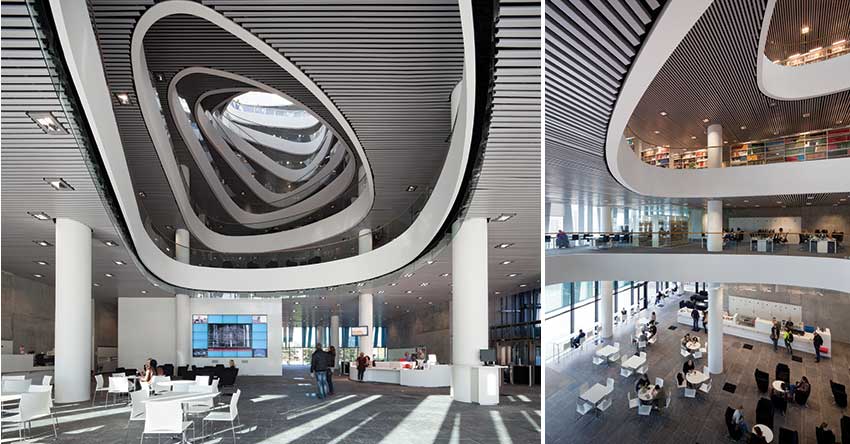
The library is an eight-level building where its atrium's vast spiraling volume connects all eight storeys and with its sweeping contours and organic form, this space contrasts with the clean cut exterior profile. The lifts, stairs and circulation are neatly packed into service cores on north and south of the building. The steel structure is hidden within the skin, creating clear deep floor plates animated by the multi-colored books and only interrupted by the atrium. The building is equipped with all the latest technologies and new learning environments.
Sustainability
Special emphasis has been given while designing and creating a green and sustainable project thus minimizing long-term running costs and energy use. All working environments are generously day-lit. Through the use of high performance glazing, the amount of solar gain and heat loss is kept to a minimum. The ratio of glass to solid panel on the internal elevations is approximately 50% and this irregular pattern of insulated panels and high performance glazing creates the effect of a shimmering façade during the day and a soft glow at night, creating a luminous landmark for Aberdeen.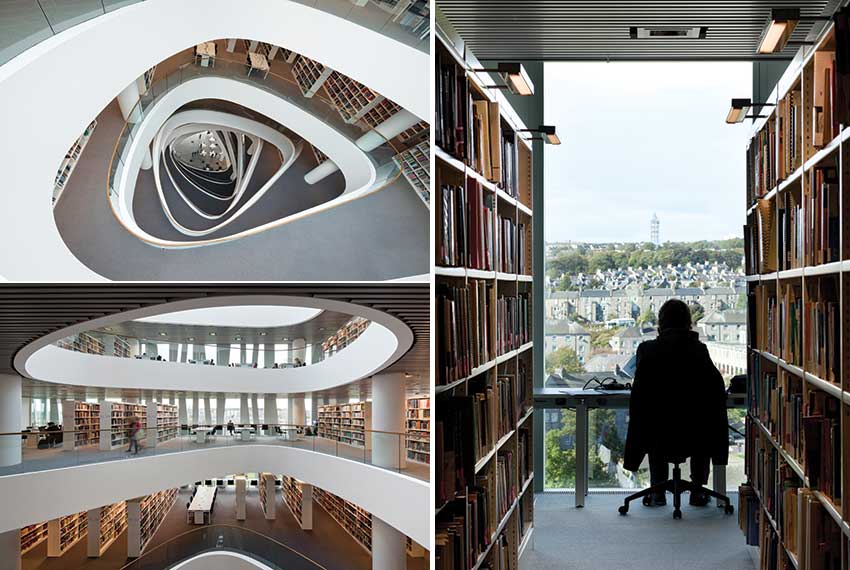
In terms of sustainability, photovoltaic cells are located on the roof to supplement the building's electricity requirements. A water recycling system is utilized to collect and store rainfall from the roof - the rain water is then recycled for use in lavatories.
A green displacement ventilation system has been utilized to save energy and system supplies air at 18-19°C, thereby obviating the need for mechanical cooling for a significant period of the year. System pressure drops are much lower than in conventional fan coil unit systems, and this permits the use of far smaller fans to circulate air through the system. Temperature stratification allows for the conditioning of the occupied zone only, and in this way energy is not wasted in conditioning the unoccupied zone directly beneath the ceiling.
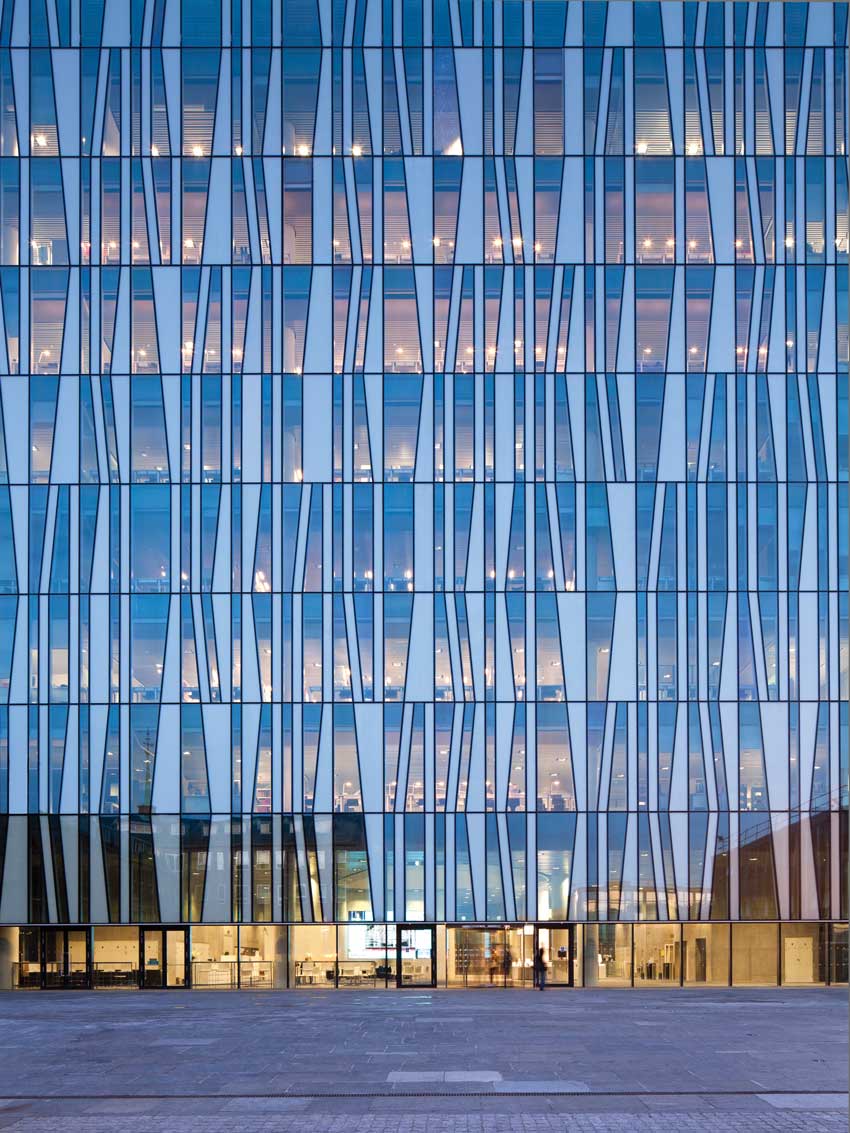
The university's traffic strategy also emphasizes sustainability, encouraging the use of sustainable transport systems such as cycling and buses rather than cars. Facilities such as showers for staff cycling to work have been provided in the new building. As a result of all these, the project has achieved a BREEAM Excellent rating.
The new Library is designed to be both a meeting place and a cultural centre for the University and the wider Aberdeen community. Construction started on this project in September 2009 by main contractor Pihl UK and was completed in 2011. The £57million project is the largest capital fund-raising project yet undertaken by the University, receiving support from alumni and private donors around the world, from companies in many sectors of business, and from charitable trusts local and national.









