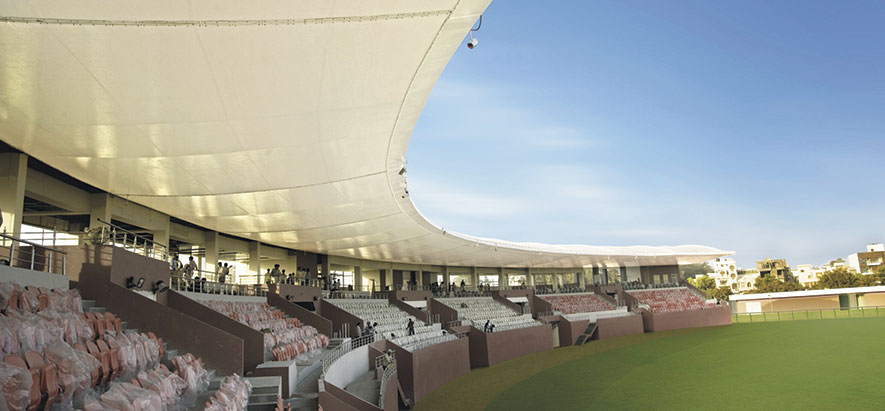
Pune based Construction Catalysers is a new age architectural engineering company which designs and builds envelops, buildings, roofs, facades etc using new age advanced architectural materials like tensile membranes, steel, and glass. Some of the most prestigious projects executed by the company are presented here.
Archery Stadium
Apart from the heartening fact that Commonwealth Games 2010 is about to host an archery competition for just the second time in the history of the Games, archers have yet another reason to rejoice. A state-of-the-art archery stadium has been designed by Pune-based Construction Catalysers Pvt. Ltd. at Delhi Development Authority's Yamuna Sports Complex in East Delhi that is expected to captivate the imagination of technology-gazers and sportspersons alike. The stadium is the first large-scale development flagged off by the DDA for gearing up the sports infrastructure of the city with respect to the Commonwealth Games 2010 (3-14 October 2010).Overview
Fact File
Name of Project: Tensile Roof for Archery Stadium at Yamuna Sports Complex, New Delhi
Structural Engineers for Tensile Roof – Construction Catalysers Pvt. Ltd., Pune
Client: Delhi Development Authority
Site Area: 4.8 Hectares
Capacity: 1500 spectators
Date of installation: 10 Dec 2009
Date of completion: 20 Feb 2010
Cost of project: (For Steel structure & fabric) – INR 4.25 crores
Total cost of project: INR 25 crores
The stadium will host Archery Preliminaries apart from numerous other sport events in the near future. A basic curvilinear form ensures unhindered play-view from all sides. The world-class design is spread over a site of 4.8 hectares and houses spectator seating, air-conditioned lounges, changing rooms, medical and physiotherapy, doping control, logistics, cafeteria, venue management store facilities. The 4274 sqm of plaza level is specially designed respecting the differently able. Special lifts, toilets and ramps ensure easy accessibility throughout the stadium and convenience of use. An external concourse area sweeps around the perimeter on the first floor, apart from housing the lounges and spectator's seating. The second floor contains the Commonwealth Games' family lounge and the media centre and the grand stand sports a seating capacity of 1500 spectators. Name of Project: Tensile Roof for Archery Stadium at Yamuna Sports Complex, New Delhi
Structural Engineers for Tensile Roof – Construction Catalysers Pvt. Ltd., Pune
Client: Delhi Development Authority
Site Area: 4.8 Hectares
Capacity: 1500 spectators
Date of installation: 10 Dec 2009
Date of completion: 20 Feb 2010
Cost of project: (For Steel structure & fabric) – INR 4.25 crores
Total cost of project: INR 25 crores
The Roof
The USP of the project is the unique roofing that covers the stadium. 22m deep cantilevered tensile structure sweeps over the stadium providing shade to the seating area. A main Reinforced Cement Concrete (RCC) structure supports the arched steel trusses that act as the main supporting members. These trusses are cantilevered on both sides and are arranged along the seating area spaced at 7 m c/c. Finally, white translucent fabric is fixed both on top and bottom of the arched girders transforming the structural framework into a seamless roof. The translucent fabric allows diffused daylight in, without revealing the structural members and in this manner, with minimum distraction to the eye, spectators can enjoy the game in an utmost aesthetic ambience.
For a clean look and clear vision the rain water gutters are concealed within the fabric roof. The collected water is guided further to the main rain water recharge area of the complex.















