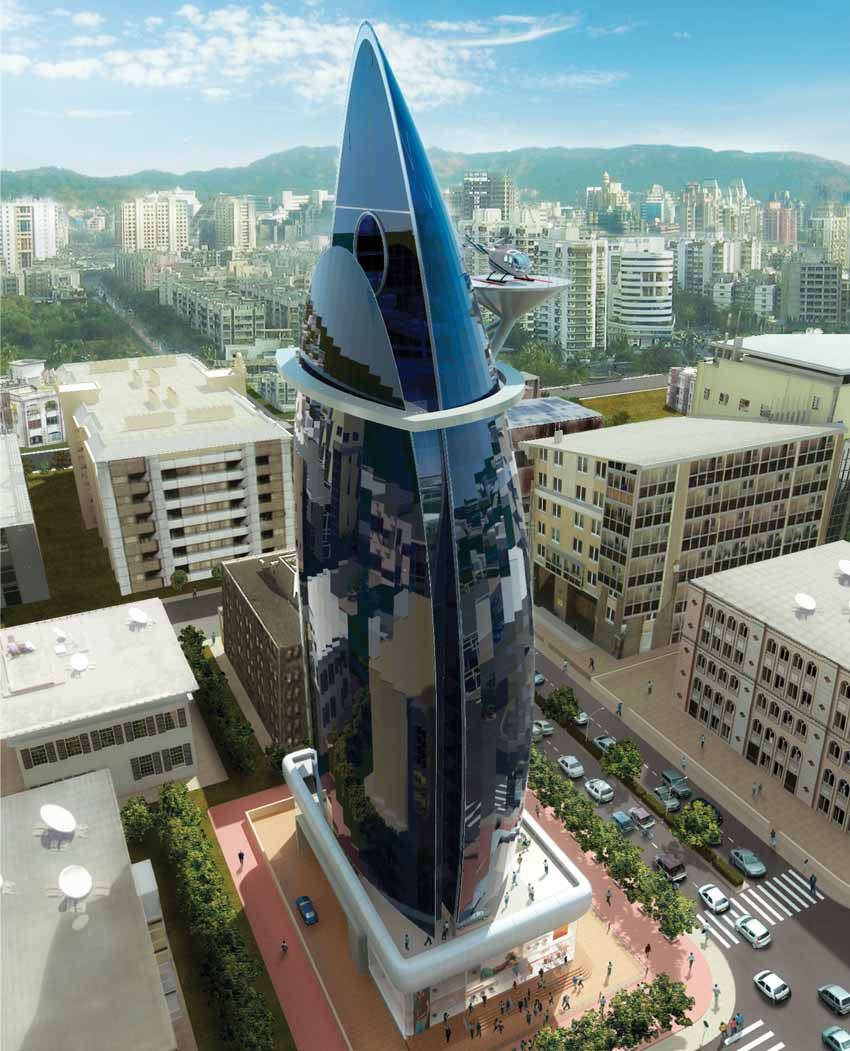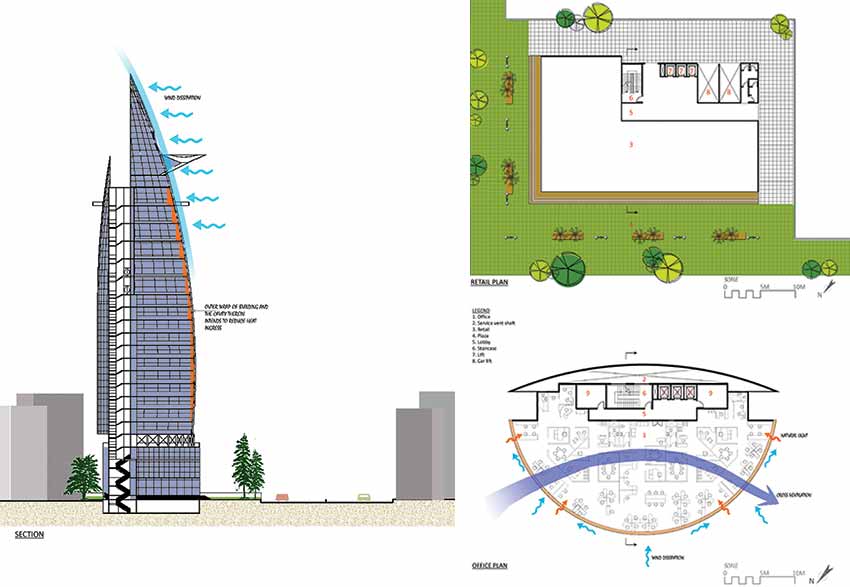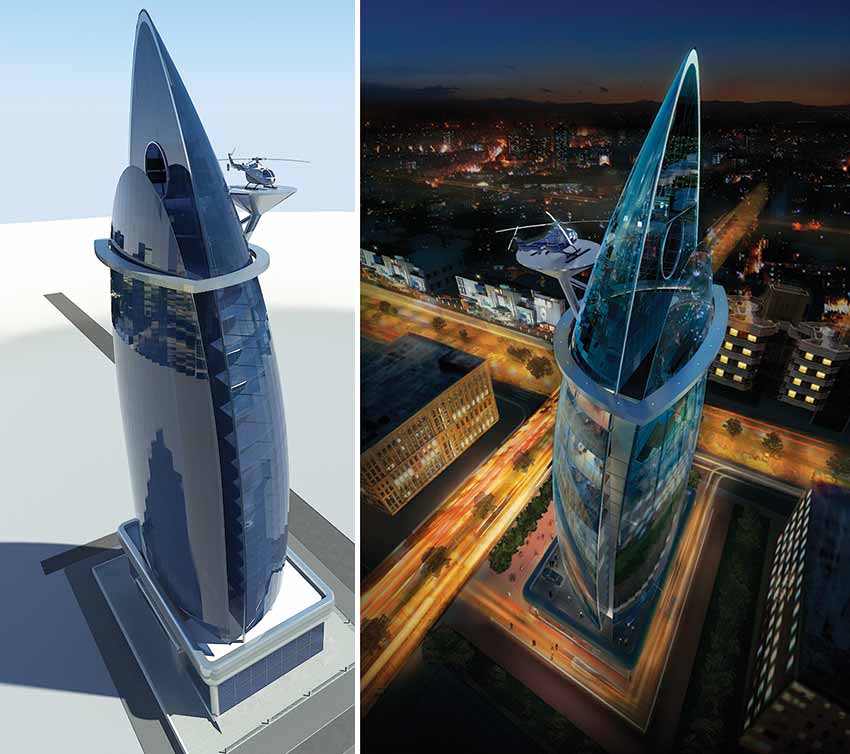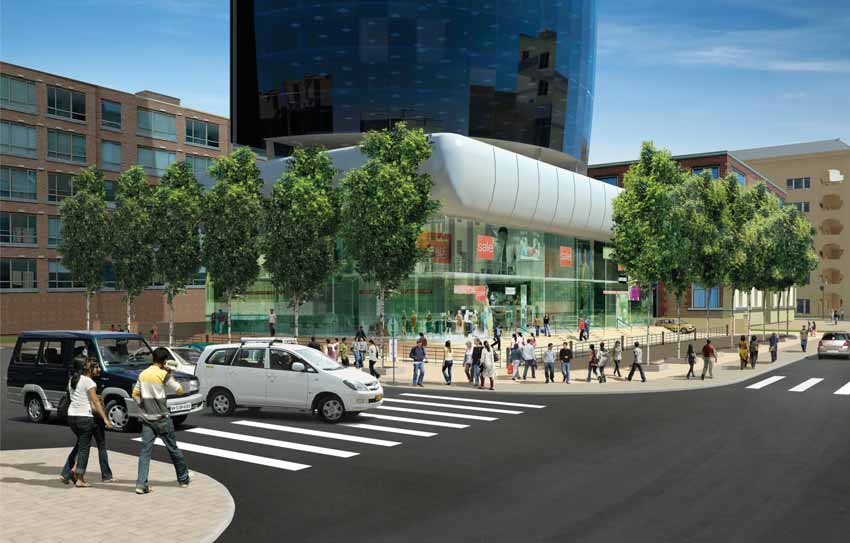
| Project | : Shah Signature |
| Location | : Navi Mumbai |
| Site | : 1800 sqm |
| Footprint | : 825 sqm |
| Built–up | : 13,000 sqm |
| Clients | : Shah Group Projects & Infraprojects Ltd |
| Architects | : THE FIRM |
| Principal Architects | : Sundeep Gwash, Vishal Shah |
| Project Team | : Kedar Dalvi, Trushali Gandre, Chaitali Amin |
| Sustainability | : Deepika Batra Gwash |
| Category | : Commercial |

Designed by THE FIRM, the project 'Shah Signature' has been an interesting project in terms of its clients' ambitious design brief and the manifestation of the same into a very iconic architecture in the making.

The iconic sail form of the building signifies the local context in past and its futuristic bend in present context for the project site located in the twenty - first century city of Navi Mumbai. The form centric design was conceptualized for the project and it appealed instantaneously to the clients.
Various options were considered in pre - design stage and the design was finalized on the basis of concept and better energy performance vis-à-vis orientation and form.
A mixed - use highrise commercial building, the 'Signature Tower' comprises offices on the upper floors and the retail shopping activity in the lowers floors and basement. Being situated on a corner plot, the open space on the ground is being well - utilized to act like an open deck for public spill - over from the retail mall - a pleasant change for the crowded vicinity. The ancillary program includes multi - level parking with car lifts and fine - dine restaurants and a gym.

The salient features of the design include column - free spaces for offices, the high performance facade offering views and natural light deep into the office floors; and the exclusive roof - top office with the helipad.
The special façade structure is determined to be designed on a grid concept, lending it the two way curve form. The wrap form is also intended to act as an outer layer of building envelope, reducing heat ingress but not daylight; thus minimizing the load on air - conditioning. The form compared with the regular box building is imposing but not unwieldy; and is more appropriate to handle winds at higher levels. The visualization of the curve building façade which was reducing in plan on going higher was done at various stages, till the time the satisfactory outcome was not achieved. The team is currently trying if the unique façade grid could be made parametric so as to accommodate change if the higher FSI is approved by the development control authorities. The structural consultant and MEP consultants are sharing the information from the BIM model in the form of 3d files, to bring out the integrated design in services and structures. The MEP services of the building are defined to be designed to go minimal on energy and water consumptions.









