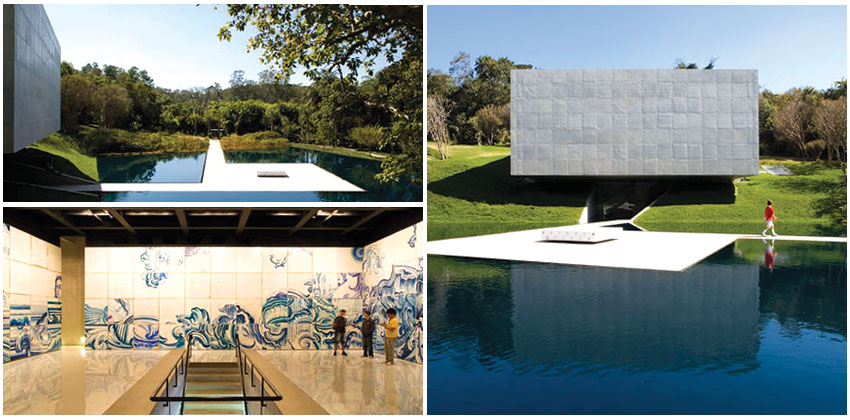
This is a "made for each other" case – a museum made up of multiple pavilions throughout the 35-hectare park designed to house a sculpture and polyptych by Brazilian artist Adriana Varejao. The Adriana Varejão Gallery was built to house two works of the artist the sculpture Linda do Rosário and the polyptych Celacanto Provoca Maremoto. The artist added four more works to the project as it developed.
Located in Brumadinho, Belo Horizonte, the capital of Minas Gerais is the Inhotim Centro de Arte Contemporânea. Inaugurated in March 2008, the museum is the personal initiative of the Bernado Paz, a mining industrialist. The entire museum is spread over several pavilions rather than a single unique building. The building, designed by the architect from São Paulo, Rodrigo Cerviño Lopes, covers an area of 477 sqm and creates a spiral path that starts in the middle of a shallow pond and then leads up to the second storey where there is a large open space. This terrace has a bridge which crosses over to an area to which Inhotim is expanding, a new lake.
Structural idea
The project occupies a hillside with a small slope that is typical topography of Minas Gerais, partially covered by the native forest. Formerly, the area was used to store containers, for which purpose the hillside was cut to create a horizontal plane. The orientation of the Galeria Adriana aimed to recompose the site's original topography and inserting the artificial element – in this case a regular block in reinforced concrete. An irregular retaining wall gains the space in the ground floor and bears the load of the block. At its deepest two beams and four columns are integrated in the wall to further spread the load.The path followed
Galeria Adriana includes a spiral path that connects two different levels of the park. The movement alternates moments of contraction depicted by the passage and expansion into the exhibition in nine phases. It goes from the ground floor in the middle of the water pond, as a narrow walkway away from the building thought the exhibitions to the terrace above the concrete block with the bridge as the final contraction.Surrounding the whole is the pool that quietly reflects light on the flat block face of the building brightening the exterior as the art works add glory to the interiors. A perfect match!















