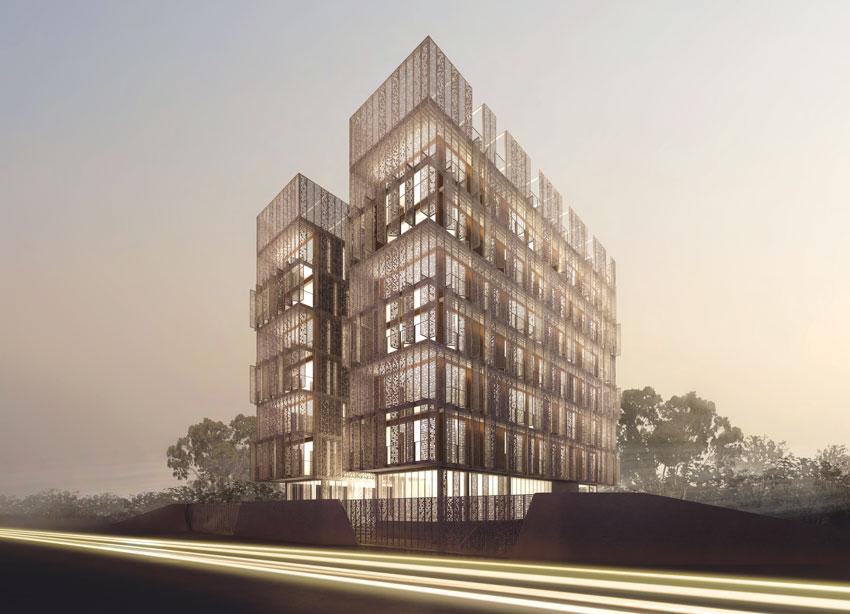
Constructing a steel apartment in a region where summer temperature can rise to 111Degree F is insanity, but Piercy Conner's award winning design for Indian apartment SymHomes Mk-1 makes the unthinkable solar solution sustainable, says Mariya Rasheeda.
Piercy Conner, one of a new generation of British architects create bespoke solutions by interweaving the poetic, the pragmatic and the materials to deliver distinctive and ambitious architecture. The young practice has a backlist of admired, imaginative projects where the old, high-energy, Newtonian assumptions of building geometry give way to more flexible and relativist concepts. So an award-winning Piercy Conner design for sustainable urban housing in Kolkata is especially interesting.
The Piercy Conner designs, known as SymHomes Mk1 intended to come at Rajarhat New Town in Kolkata soon as the application submitted for building sanction gets its approval. Works on it are scheduled to start in September 2009 and deadline for building completion is 2010. The buildings have a structure of elegantly proportioned steel boxes within steel boxes, manufactured elsewhere and trucked on to site. Distinctions between outside and inside are not absolute; at the same time, the perforated envelope allows air to circulate while providing adequate protection from monsoons.
SymHomes Mk1
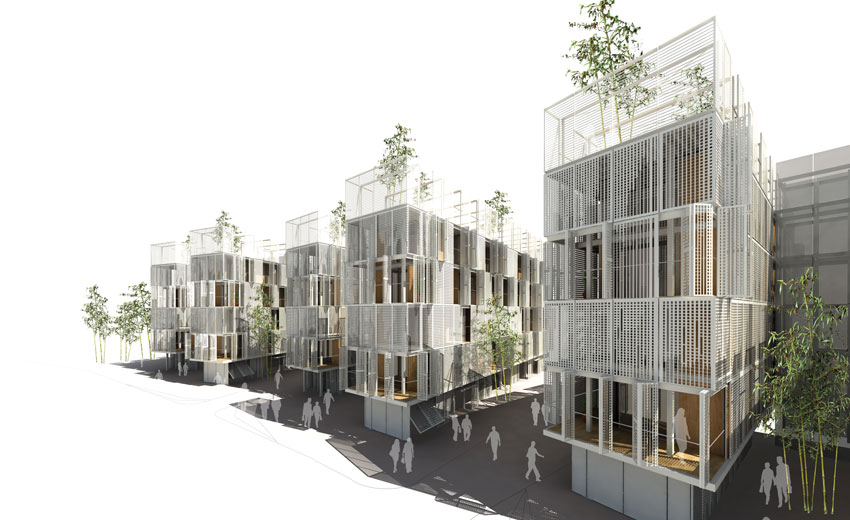
Piercy Conner's design of SymHomes Mk1 was the winning entrant of The Living Steel International Architecture competition in 2005 and went on to win the MIPIM AR Future Project Sustainability Award in 2007 for its imaginative and sustainable use of steel.
A steel box-within-a-box might not sound feasible in the hot Indian sun, but this innovative design boldly goes where no steel has gone before: not only does it succeed in fulfilling the brief to develop the use of steel in residential building but it also offers an imaginative and simple alternative to air conditioning units.
The outer perforated panels help cool the building with shade and airflow and also provide a rain screen during torrential rains. This environmental buffer zone, symbiotically linking the inner and outer spaces, conditions the climate naturally, minimizing the use of electric air-conditioning units. When needed, an inner skin can be sealed to allow air-conditioning units to be used in extremes of temperature.
Stuart Piercy, the director on the project, drew on vernacular architecture for inspiration. "Western architecture is dominated by the sealed environment whereas architecture in India is much more open and expressive," explains Piercy. "We wanted to create something that draws on the permeability of subtropical architecture which historically uses shade, sun-paths and wind channeling to control environmental factors with minimal impact on the planet."

Inspiration also came from a development in the motor industry. At the time Toyota and Lexus were developing the Hybrid Drive Engine, a dual engine which offers an electric motor to minimize the role of the fuel-guzzling petrol engine. Similarly, the responsive double skin of SymHomes Mk1 means air conditioning units are only used in extreme conditions, thereby creating a highly sustainable environmental system for the project.
On a visual level, SymHomes Mk1 embraces both the demands of modern expansion and the cultural heritage of Kolkata, also known as the City of Palaces. The deep shaded terraces surrounding each apartment echo the arches and courtyards of the Mughal, Gothic, Baroque architecture of India's indo-islamic history, creating an aesthetic intrinsically linked to context and culture. The perforated steel of the shutters creates a filigreed pattern, reminiscent of the intricate stone work and metal work found in India's traditional buildings. "India is on the verge of a building explosion but we wanted to avoid the anonymity of Dubai-style development," says Piercy. "Instead we wanted to offer a culturally sympathetic yet environmentally intelligent building which retained an Indian identity and created a role-model for sustainable living."
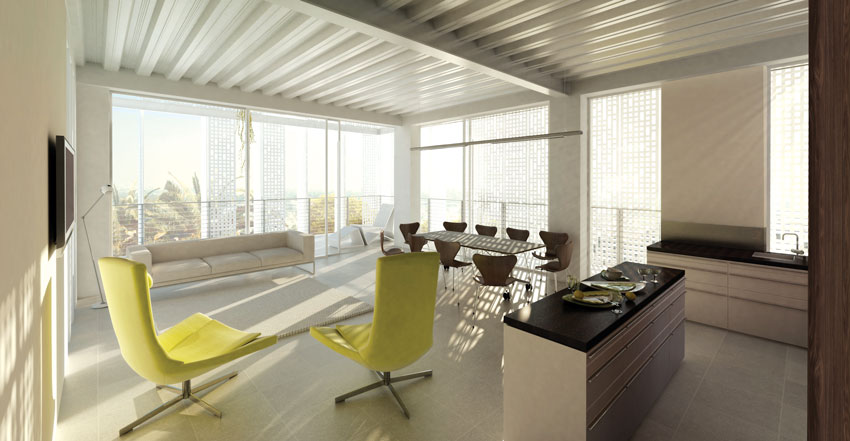
On a practical level, the steel allows the delivery of SymHomes Mk1 to be based on a ‘kit of parts' principle with each component being readily available through discussion and development with supply chain partners TATA Bluescope, whose steel factories are based in India. This increases the speed and accuracy of construction, reducing financing costs and allowing earlier occupancy. The dye for each panel can be kept to fabricate replacement panels with minimum financial and time impact.
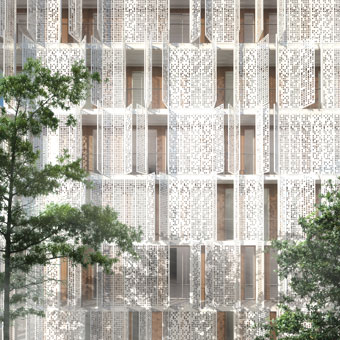
The Government of West Bengal, along with high profile private and public sector companies, is working on providing the township with the latest infrastructure and amenities to make it one of India's major industrial and technological hubs – a second ‘silicon valley' after Bangalore.
Targeted to young professinoal families, SymHomes Mk1 offers high-end specifications.
The development comprises six three-bedroom apartments (101m2 plus terraces) and six four-bedroom apartments (143m2 plus terraces), affording spacious and luxurious living for twelve families.
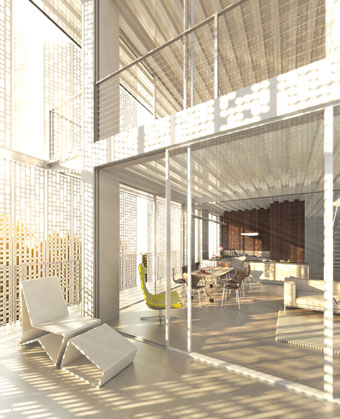
Joint clients Living Steel and Benhal Shrachi (local developers) are delivering the project in India offering valuable local and international knowledge. Works on site are being overseen by Kolkatan architects Sanon Sen.
This development is not only India's first sustainable steel residential building but also demonstrates how sustainable architecture can deliver inspirational design without compromise. SymHomes Mk1 sets the bar for India's New Wave of architecture.
Client: Living Steel
| Novated | : Bengal Shrachi Housing Development |
| Location | : Kolkata, India |
| Size | : 35,000 ft2 |
| Value | : £2,000,000 |
| Start | : September 2009 |
| Complete | : 2010 |
| Involvement | : Executive Architect |
| Team | : Richard Conner, Partner Nick Francis, Associate Architect Matti Lampila, Architectural Assistants |
| Structure | : Adams Kara Taylor |
| M&E | : Faber Maunsell |
| QS | Jackson Coles |
| Suppliers | Tata Steel |
| Awards | MIPIM Sustainability Award, Winner MIPIM Residential Award, Finalist EMVS Sustainability Awards, 2nd Place |
SymHomes Mk2
Recently, Piercy Conner launches second phase of steel home design. Hot on the heels of the award-winning Symhomes Mk1 comes Symhomes Mk2. Following Piercy Conner's work for the Living Steel steel housing programme in Kolkata, India, Symhomes Mk2 is a logical advancement in design. This high rise speculative building for mixed commercial and residential use takes the double-skin concept to the next level. The stacked, arched structure - a reference to the playful and expressive nature of Hindu temple architecture - facilitates a 360 degree open balcony offering unimpeded views from all aspects of the building.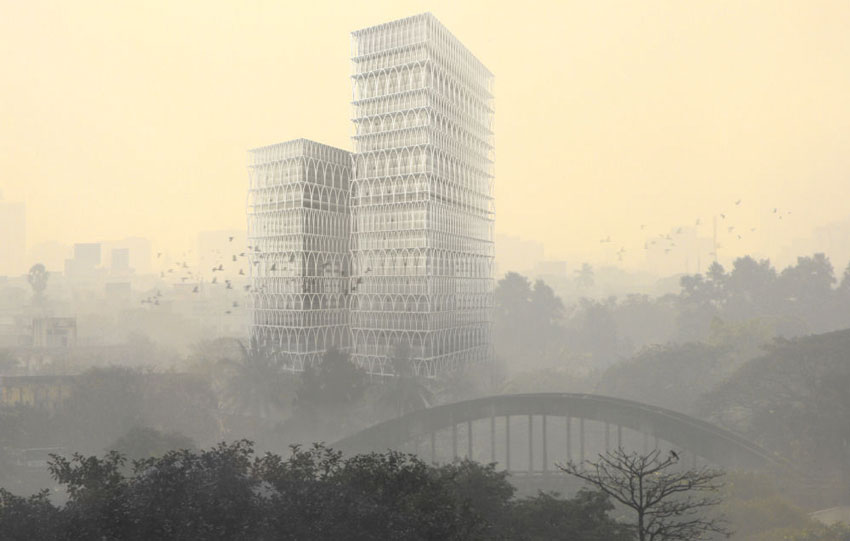
Living Steel is championing the cause for steel construction. Basing their campaign on the projected figures from the United Nations that the population will explode by as many as two billion people over the next 25 years and a general migration pattern from rural to urban centres, they claim that steel is the material that allow architects to keep up with the pace of demands allowing for buildings which can be rapidly constructed, also heralding its recyclability.















