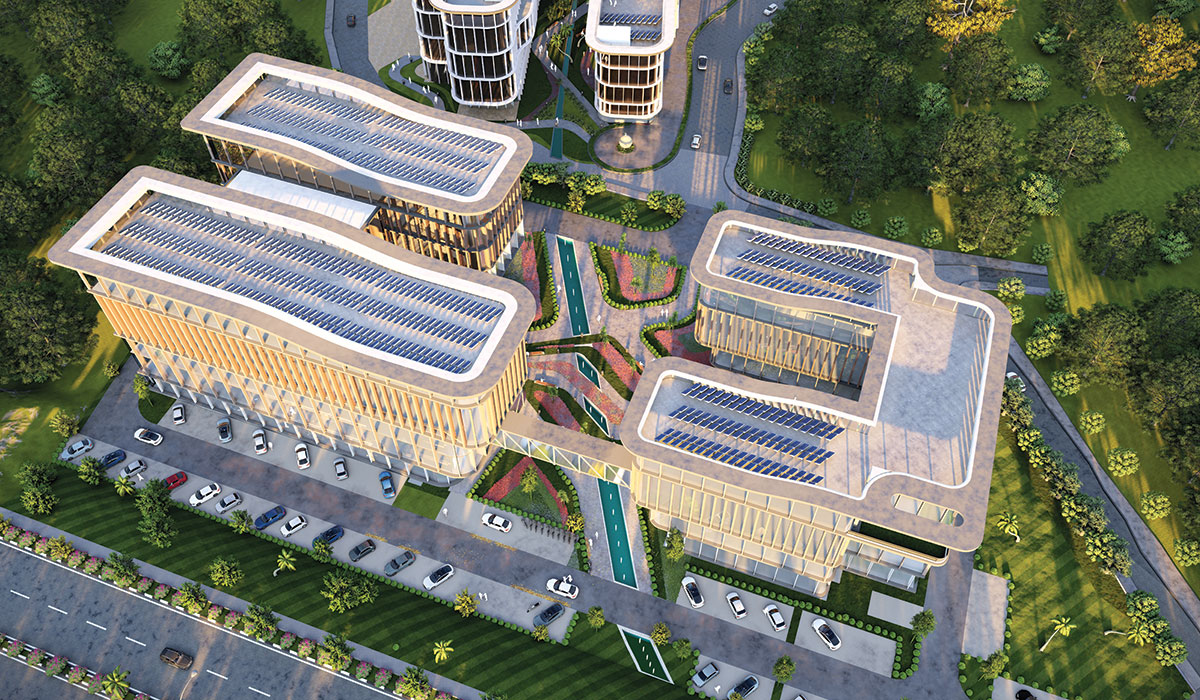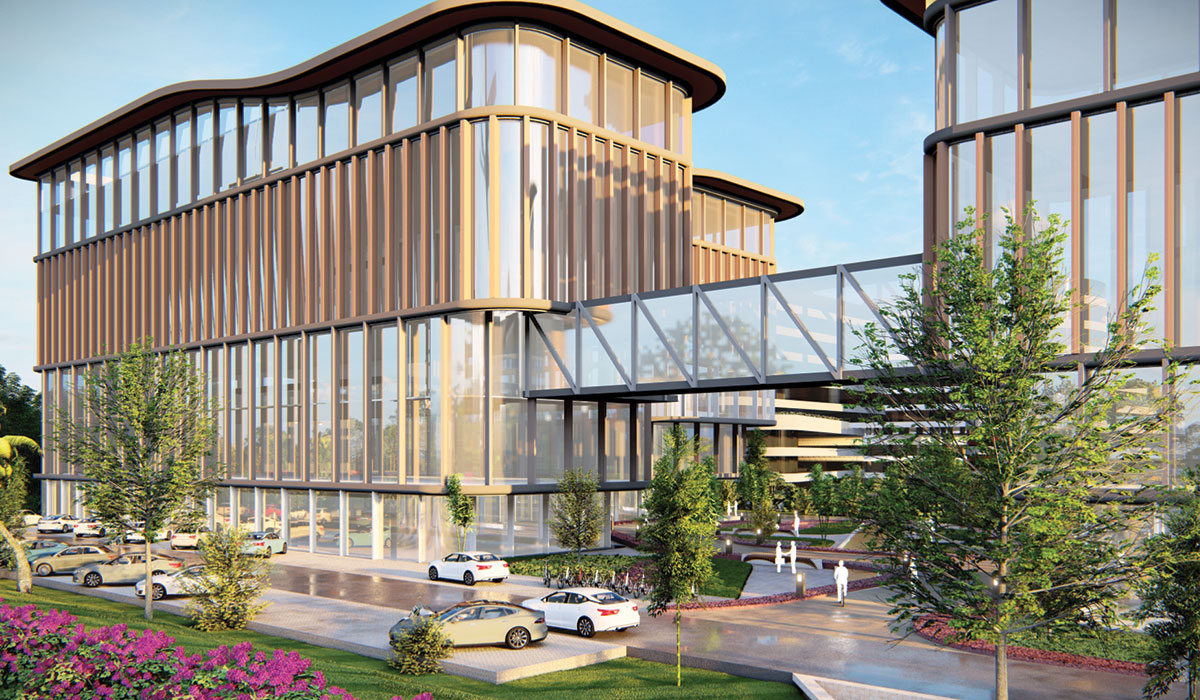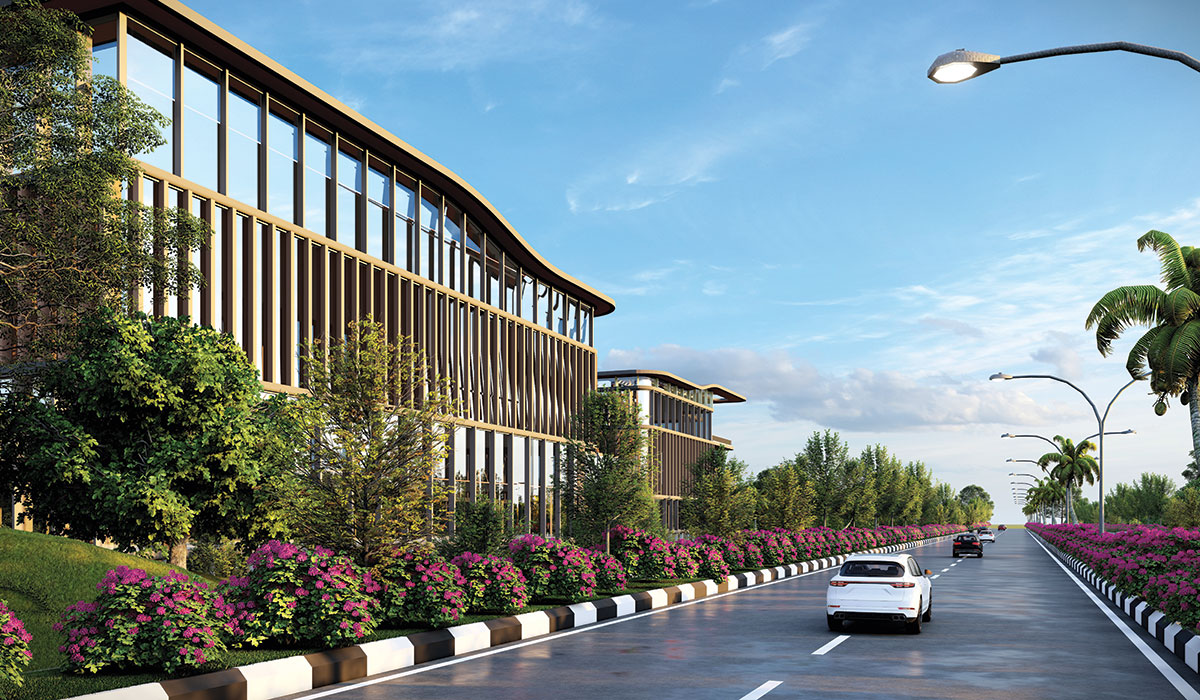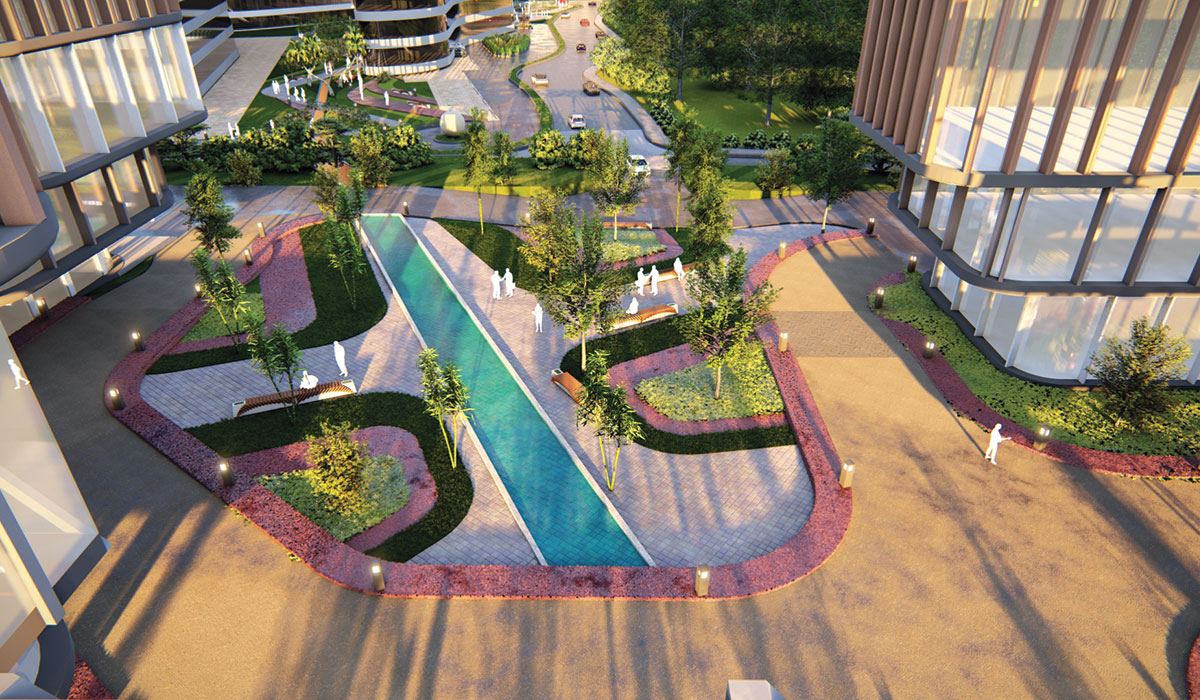
Fact File
Typology: R&D and IT Park for Space ProjectsName of Project: Kerala Space Park (KSPACE)
Location: Thiruvananthapuram, Kerala
Client/Developer: Kerala Space Information Technology Infrastructure Ltd (KSITIL)
Site Area: 1,49,500 sqft
Built-Up Area: 2,14,000 sqft
Consultants
Structural: Technical Projects ConsultantsMechanical Blue Box
Electrical: Blue BoxHVAC: Blue Box
Plumbing: Blue Box
Central to the project’s success is the fusion of nature and architecture, its passive sustainability and in preserving the land’s natural terrain.
Ar. Anand Sharma
The story of Kerala’s groundbreaking private sector Space Park where innovation meets sustainability: In the rapidly evolving landscape of the Indian industrial sector, the private sector’s engagement in space exploration has been capturing significant attention. Recognizing the potential, the Kerala government has embarked on a groundbreaking journey - establishing a space park embodying entrepreneurial innovation and developmental collaboration. Situated on a sprawling 20-acre plot, the innovative Kerala Space Park project centers around creating an incubation and demonstration center.

The landscape of Kerala is characterized by intricate inland waterways known as “Thodu,” which weave through the land and contribute to the area’s distinct character. Rather than viewing the Thodu as an obstacle, the project’s planners recognized it as an opportunity. This waterway, meandering through the site, has become a central design element, guiding the layout of the entire project. It serves as a boundary, a source of aesthetic enhancement, and an avenue for connectivity, all woven together in a harmonious tapestry.

The project’s architecture revolves around two primary buildings - an ideation center focused on software development and innovation and a facility tailored for manufacturing, testing, and instrumentation. This segregation caters to space exploration’s intellectual and practical aspects, resulting in a cohesive yet dynamic environment. The architectural configuration of the two buildings forms inward-facing “U” shapes, enveloping the Thodu and giving rise to a landscaped courtyard. A skyway bridges the structures to enhance connectivity and interaction between them.

Pedestrian pathways and lush plantations minimize vehicular access and foster an eco-conscious mobility pattern. The project’s design tackles the challenge posed by the site’s lower elevation with the adjacent highway. Through the clever arrangement of building terraces, the complex integrates with its surroundings, creating an inviting and non-intrusive presence.
















