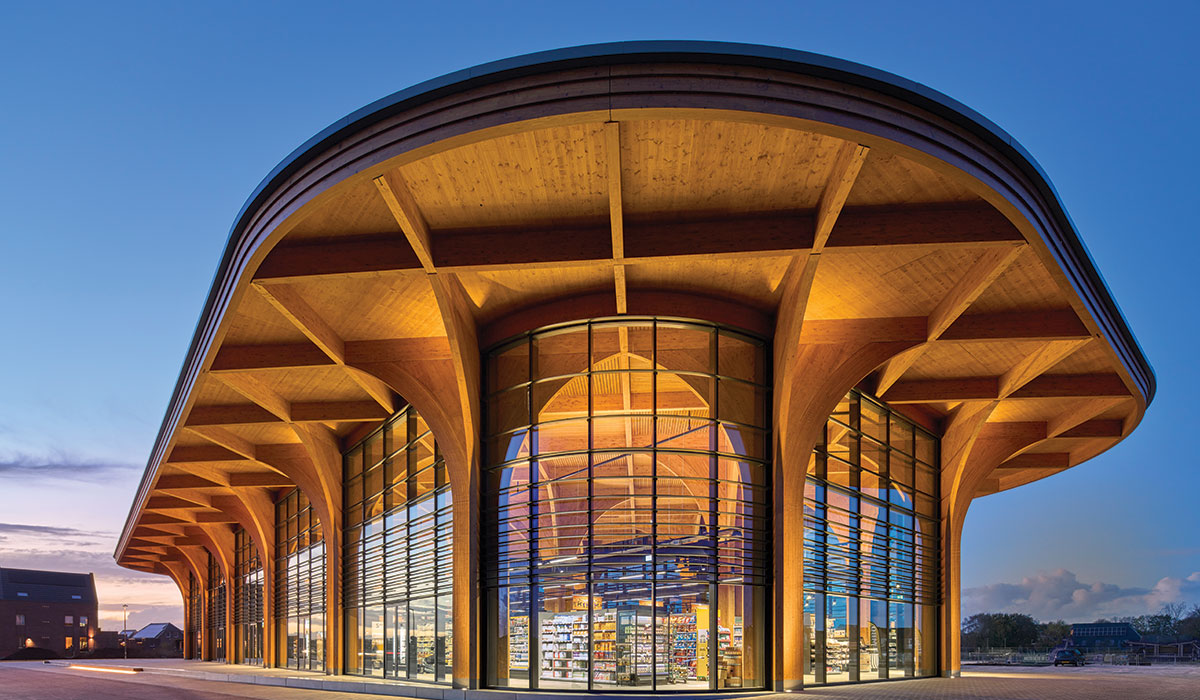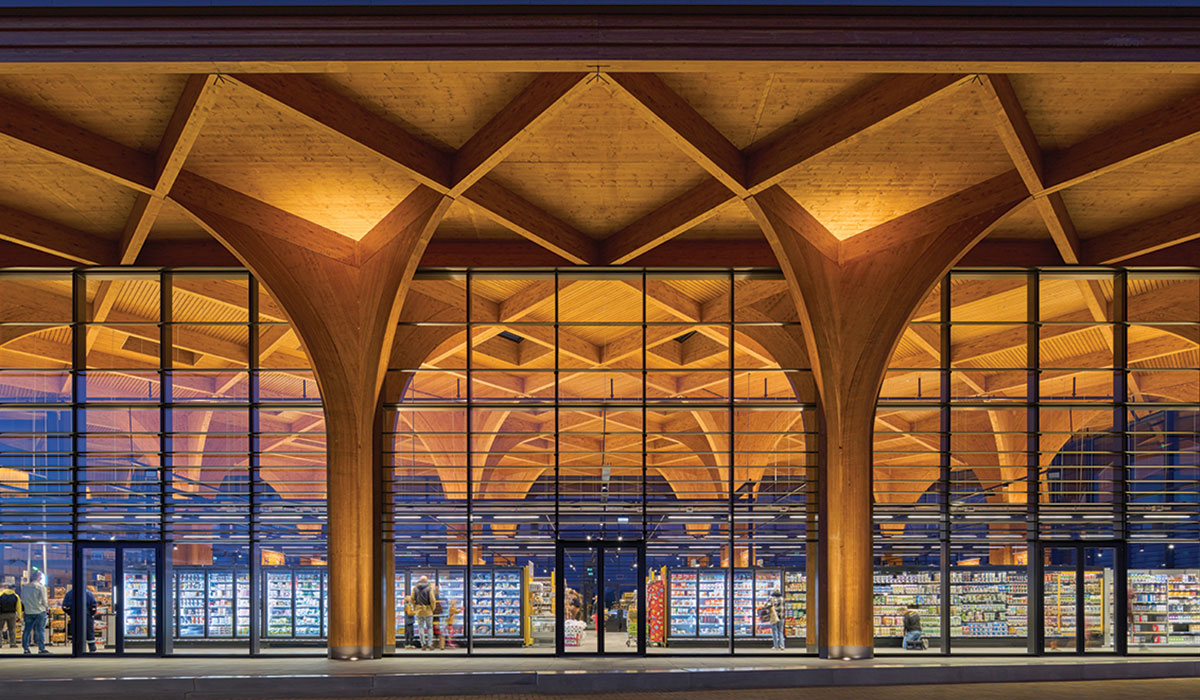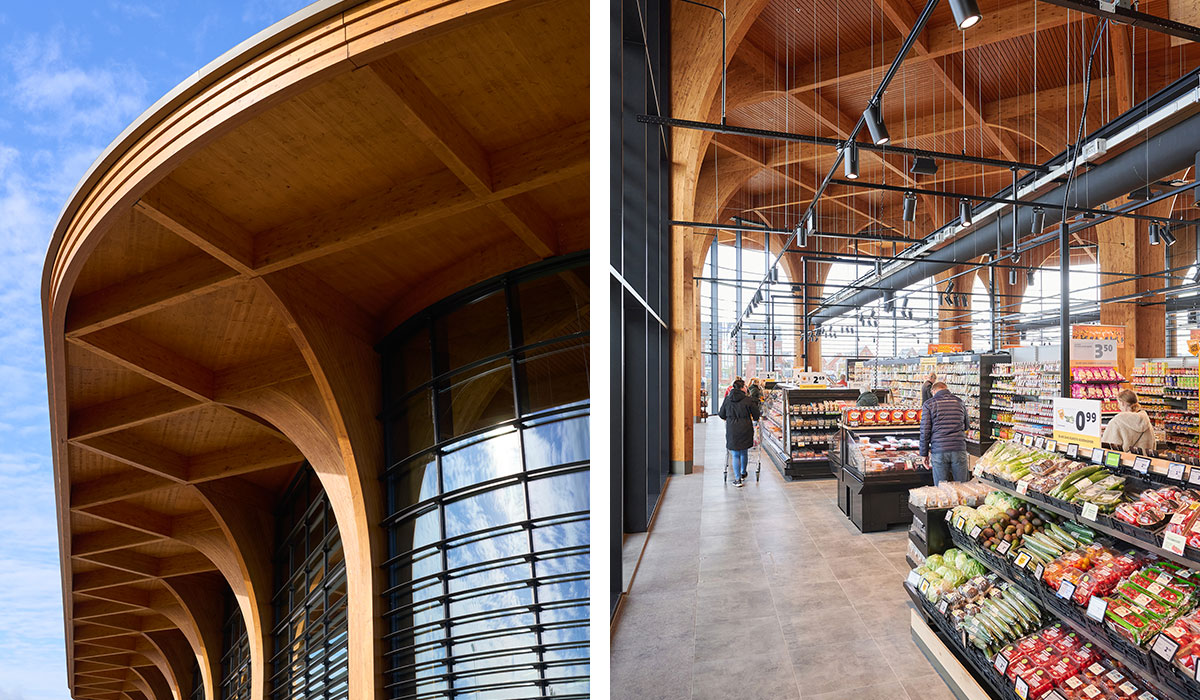
De Zwarte Hond was commissioned by real estate developer MWPO to design a multifunctional and adaptive central building for the neighbourhood in Meerstad, an upcoming district of Groningen. The area is popular for its open space, greenery, and a recreational lake, around which a neighbourhood with 5,000 new homes will be built in the coming decades. Eventually, the area will grow into a vivid city district. With this future expansion in mind, it is important for the neighbourhood to contain an inviting community centre, which will serve as a place for residents to shop, gather, and eat.

The SuperHub represents a revitalized circular version of the traditional market hall design. It is expansive and transparent, with a supporting structure made entirely of cross-shaped laminated wooden columns and beams, providing the building with a cathedral-like appearance.
The large span and nine-metre ceiling height create an exceptionally luminous space and offer the opportunity for flexible layout and usage adaptations in the future. The large canopy, which extends out more than five metres, provides sun protection and draws the structure into its green surroundings with the use of elegant columns and net-like wooden trusses. Additionally, cleverly designed cross forms provide the building with stability, ensuring that no additional wind bracing infrastructure is required. The choice of wooden construction also ensures a positive climate impact. In addition, the structure is built to last and offers the possibility for future adjustments or additions.

The roof of the SuperHub has been reserved for the placement of solar panels and plants for bees and insects. The built-in air treatment installation, as well as the heat and cold ground storage, ensure an optimal and energy-efficient indoor climate. Furthermore, the structure is also designed in such a way that it can absorb and withstand the vibrations of earthquakes. Additionally, the flexible design allows it to accommodate a wide array of functions, activities, and community gatherings.
Photo credit: Ronald Tilleman, Ronald Zijlstra
Source: V2com















