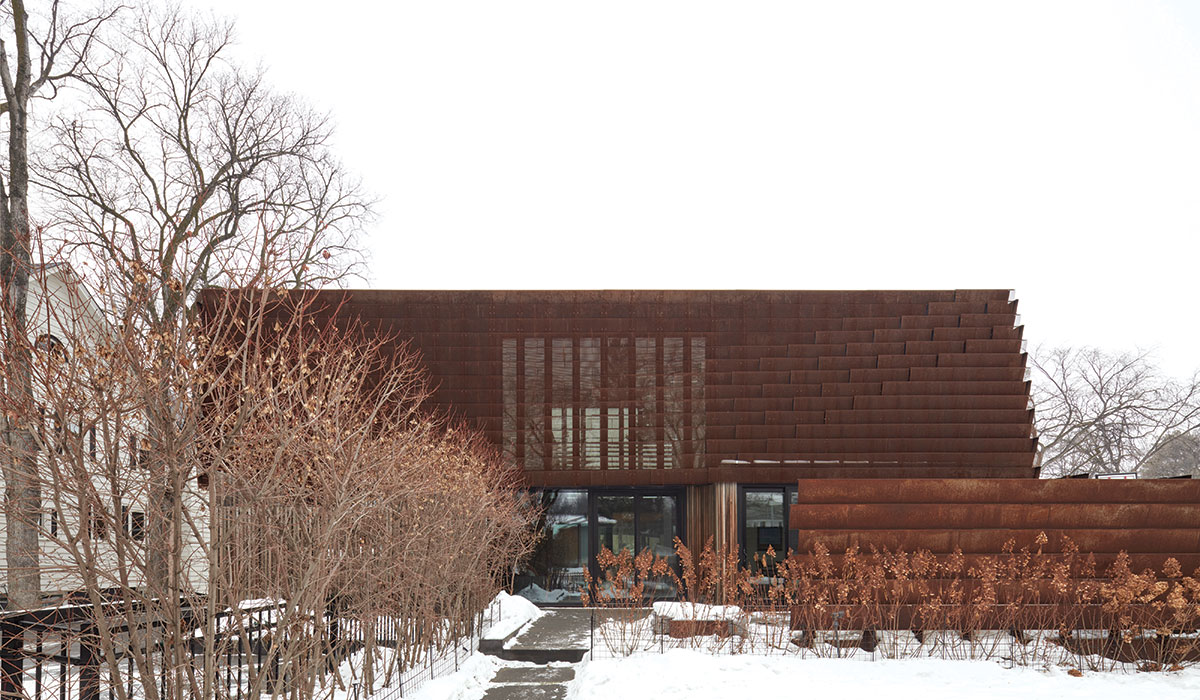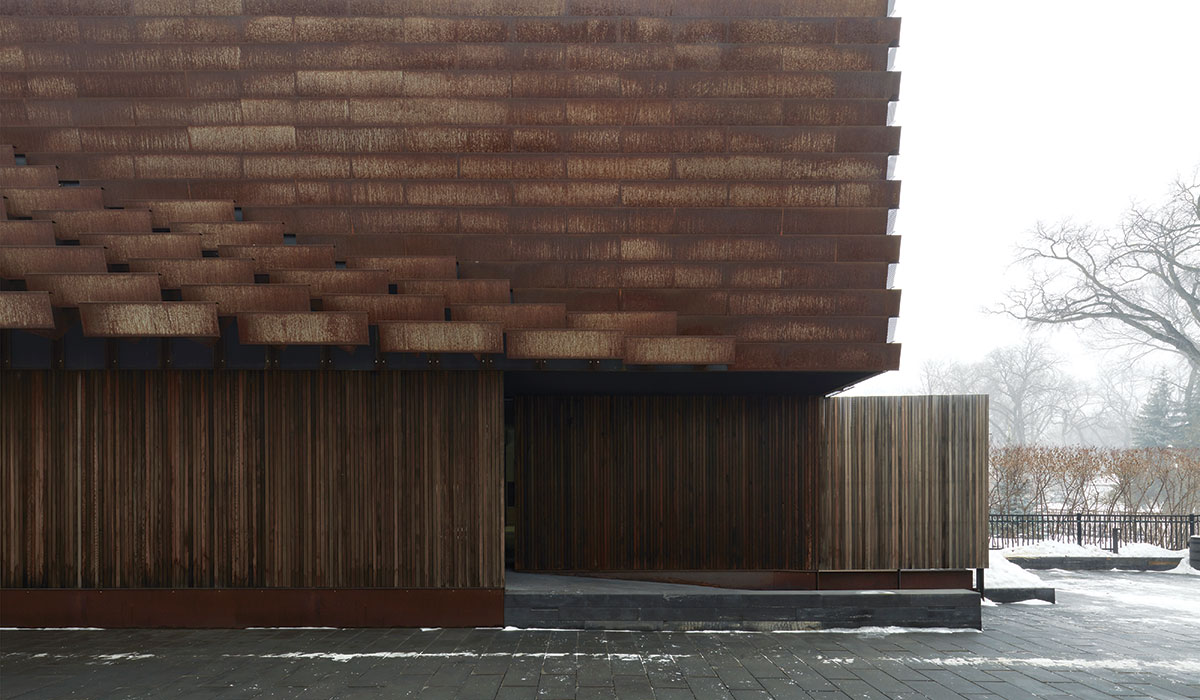
Located in Winnipeg, Veil House is arranged on a loose nine-square grid organized around a central courtyard. The residence is configured as a series of free-flowing open living spaces, framed by solid utility blocks - an interplay that eliminates the need for walls and doors.
The unique configuration allows all living spaces to be spatially defined, while also being visually and acoustically connected. Double height spaces, each with their own distinct character – sloped ceilings (kitchen + family room), infinite ceiling (dining room), double volume (living room), and open volume (courtyard) blur the grid in sections.

The house is situated at grade — rare for a city that receives large amounts of snowfall, and even more rare for houses with basements — and an interior ramp enables universal access across two floors. As it ascends from the main level, the ramp follows the north wall. The otherwise difficult space below is used to bring natural light into the basement, while also providing emergency egress from the bedrooms. Firmly planting the main floor at grade results in a seamless extension of the interior spaces to the courtyard and surrounding yard.
The blocks and ramp are blanketed by a weathered steel “veil”. Propped up by the utility blocks, the veil follows the ramp, starting at ground level, spiralling up and peeling off the wall to enclose the private patio on top of the garage, dappling light on the west and south sides of the house. The veil continues, covering the entrances and ‘re-attaching’ back to the house to complete the spiral. Strategically perforated over windows and balconies, the veil creates a sense of wonder and curiosity from the street, while elegantly filtering daylight into the interiors and allowing exterior views without compromising privacy.

The veil delicately floats in space, tack-welded to the knife edge of cantilevered steel supports, gentling peeling away from the house to create interstitial spaces on both floors. The industrial aesthetic is rooted in the manufacturing economy of the city. Weathering steel forms a velvet-like patina, a material warmth often reserved for wood, while also giving the house a restrained presence.
Photographer: James Brittain
Source: V2com















