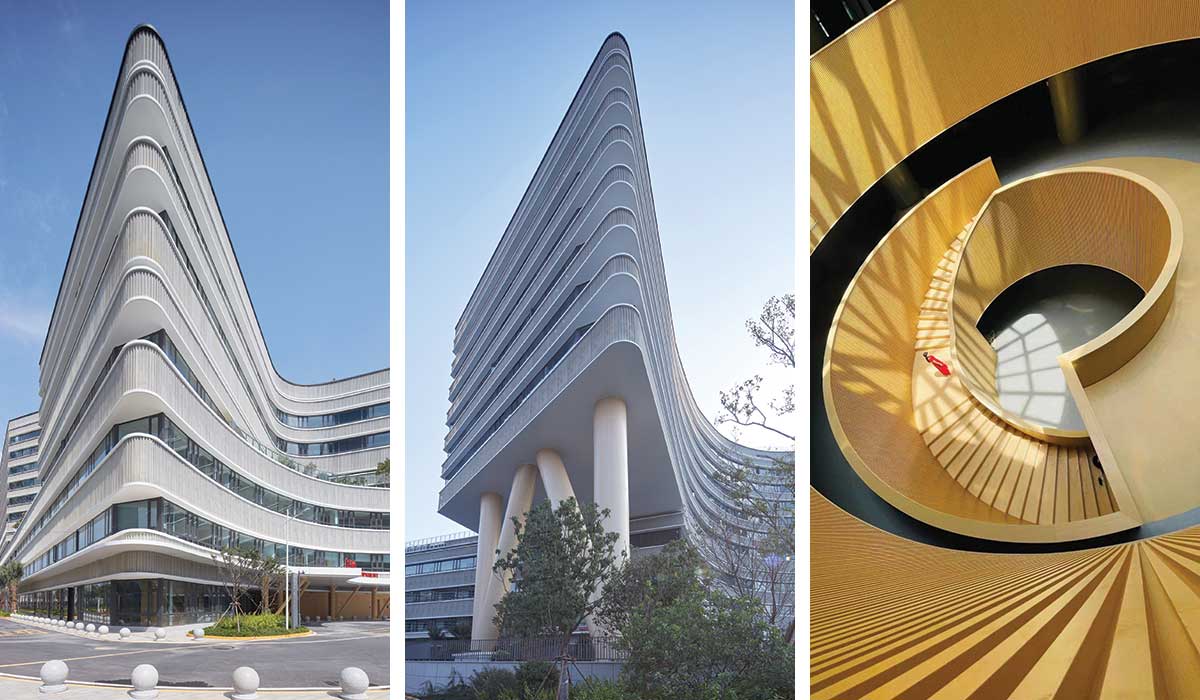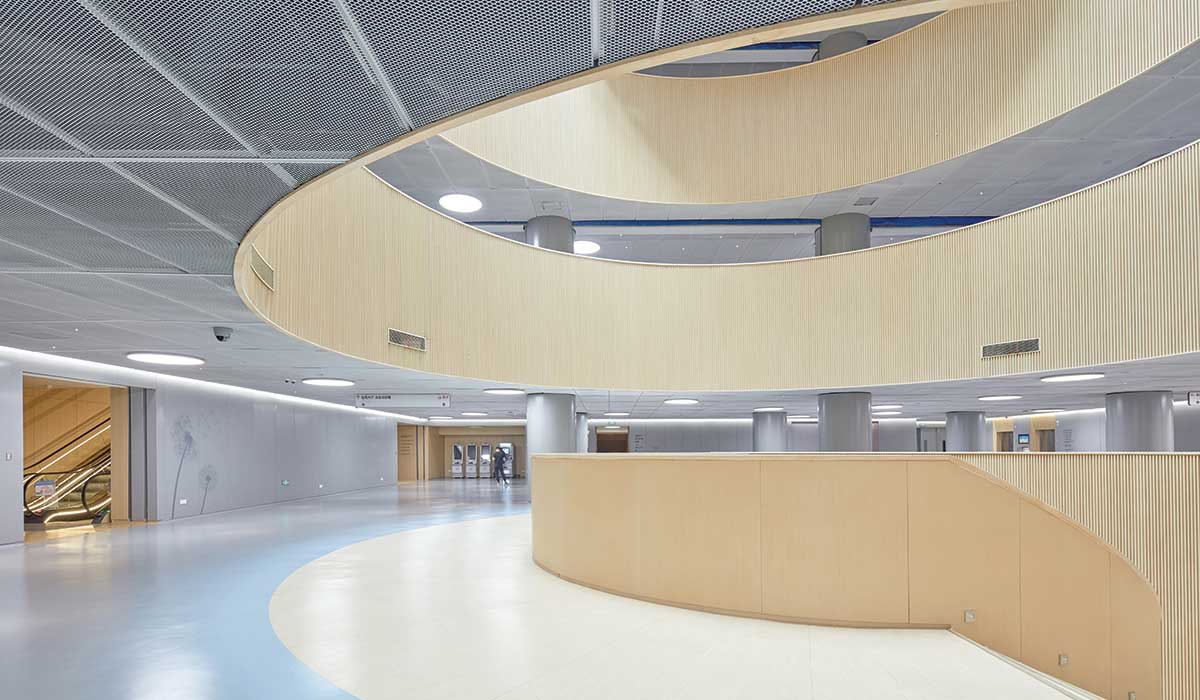Fact File
Location: Xiamen, ChinaSite area: 23,443m²
Construction surface: 96,000m²
No. of beds: 600
Investment: RMB 0.56 billion
Chair architect: Vincent Zhang
Photographers: Xia Qiang, Huang Xiaoting & Li Zhihui
Source: V2com
Completed in September 2021, Xiamen Humanity Maternity Hospital is an extension of the existing Xiamen Hong’ai Hospital. Its cozy and safe atmosphere provides users with a completely new hospital experience.

The soft curved building provides an independent maternity, gynecology, and in-patient garden, including a sunken garden outdoors. The well-arranged curves of the building draw the main atrium closer, which forms the inner space of each floor.
The maternity Hospital provides a full chain of services from pre-delivery to post-natal rehabilitation and childcare growth. From the entrance, obstetrics and gynecologists have their own circulation paths and do not interfere with each other. Conversely, the research and laboratory areas are connected to the clinics and wards, facilitating collaboration between the various professionals.

Advanced technologies have been integrated to maximize the building’s environmental factors; sunlight considerations, shading mechanisms, and rainwater recovery are some of the processes to help improve energy savings. Its façade was meticulously thought through as the lungs of the building, with its air circulation breathing through gaps in its skin mesh as an effective and straight forward ventilation strategy.
The interior is designed with clear circulation and functional grid modules. The internal orthogonal modular design make it flexible and adaptable to future treatments. Its material selection intentionally plays with a mix of contrasts, delivering a consistent warm wood colour.















